Soggiorni di medie dimensioni con parete attrezzata - Foto e idee per arredare
Filtra anche per:
Budget
Ordina per:Popolari oggi
161 - 180 di 17.283 foto
1 di 3
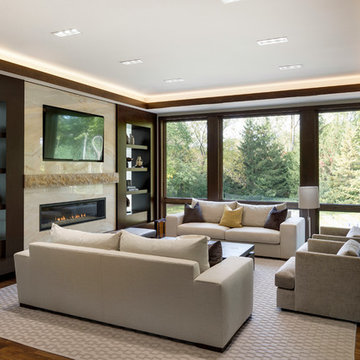
photos by Spacecrafting
Esempio di un soggiorno contemporaneo di medie dimensioni e chiuso con pareti beige, parquet scuro, camino lineare Ribbon, cornice del camino in pietra, parete attrezzata e pavimento marrone
Esempio di un soggiorno contemporaneo di medie dimensioni e chiuso con pareti beige, parquet scuro, camino lineare Ribbon, cornice del camino in pietra, parete attrezzata e pavimento marrone

cris beltran
Immagine di un soggiorno mediterraneo di medie dimensioni e aperto con sala formale, pareti bianche, pavimento in cemento, stufa a legna e parete attrezzata
Immagine di un soggiorno mediterraneo di medie dimensioni e aperto con sala formale, pareti bianche, pavimento in cemento, stufa a legna e parete attrezzata

Idee per un soggiorno chic di medie dimensioni e aperto con pareti beige, pavimento in legno massello medio, nessun camino e parete attrezzata
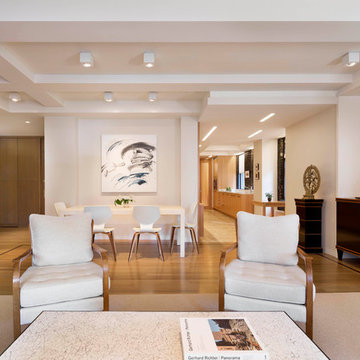
View looking back from the open plan living area to the entry and galley kitchen.
Michael Moran OTTO
Immagine di un soggiorno contemporaneo di medie dimensioni e aperto con pareti bianche, pavimento in legno massello medio e parete attrezzata
Immagine di un soggiorno contemporaneo di medie dimensioni e aperto con pareti bianche, pavimento in legno massello medio e parete attrezzata
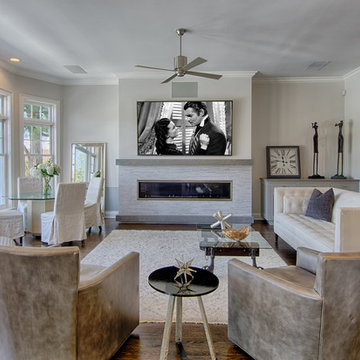
Esempio di un soggiorno tradizionale di medie dimensioni e aperto con pareti grigie, parquet scuro, camino classico, cornice del camino piastrellata e parete attrezzata
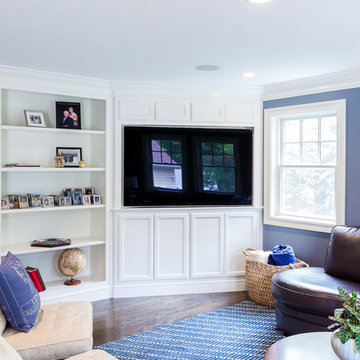
A fake wall was built to allow for a TV built-in in the family room. Custom cabinets provide storage below and above the TV.
Brian Walters Photo
Ispirazione per un soggiorno chic di medie dimensioni e chiuso con pareti blu, parquet scuro e parete attrezzata
Ispirazione per un soggiorno chic di medie dimensioni e chiuso con pareti blu, parquet scuro e parete attrezzata
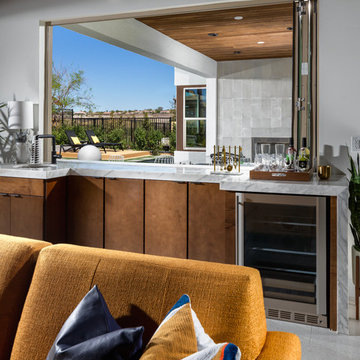
This Midcentury modern home was designed for Pardee Homes Las Vegas. It features an open floor plan that opens up to amazing outdoor spaces.
Immagine di un soggiorno minimalista di medie dimensioni e aperto con sala giochi, pareti bianche e parete attrezzata
Immagine di un soggiorno minimalista di medie dimensioni e aperto con sala giochi, pareti bianche e parete attrezzata
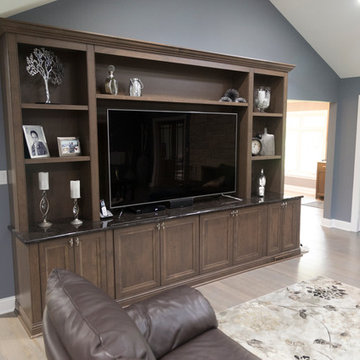
JxP Multimedia
Ispirazione per un soggiorno tradizionale di medie dimensioni e aperto con pareti blu, parquet chiaro e parete attrezzata
Ispirazione per un soggiorno tradizionale di medie dimensioni e aperto con pareti blu, parquet chiaro e parete attrezzata

Foto di un soggiorno minimalista di medie dimensioni e aperto con pareti multicolore, parquet scuro, nessun camino, parete attrezzata e pavimento marrone
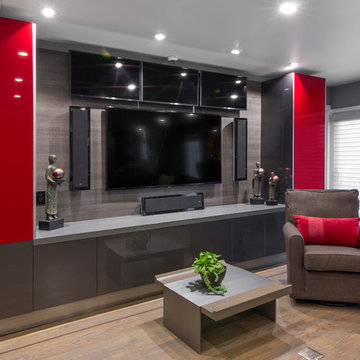
Ewa Demianiuk Photographer
Family sitting area off the kitchen offers a multimedia tv wall. Sleek, in appearance, but loaded with storage!
Welcome to see video of this installation at: http://www.yelp.com/biz/elements-in-design-san-mateo-and-palm-desert-

Immagine di un soggiorno chic di medie dimensioni e aperto con parquet chiaro, camino classico, cornice del camino in legno, parete attrezzata, sala formale, pareti gialle e pavimento marrone

Esempio di un soggiorno tradizionale di medie dimensioni e chiuso con pareti verdi, parquet chiaro, camino classico, cornice del camino in mattoni, parete attrezzata, pavimento marrone e carta da parati

Cooper Photography
Foto di un soggiorno costiero di medie dimensioni e aperto con pareti grigie, pavimento in legno massello medio, camino classico, cornice del camino in pietra, parete attrezzata e pavimento marrone
Foto di un soggiorno costiero di medie dimensioni e aperto con pareti grigie, pavimento in legno massello medio, camino classico, cornice del camino in pietra, parete attrezzata e pavimento marrone

Modern Contemporary Basement Remodel with Ceiling Niches and Custom Built Shelving Flanking Modern Fireplace Wall. Wet Bar Nearby with Comfortable Barstools for Entertaining. Photograph by Paul Kohlman.
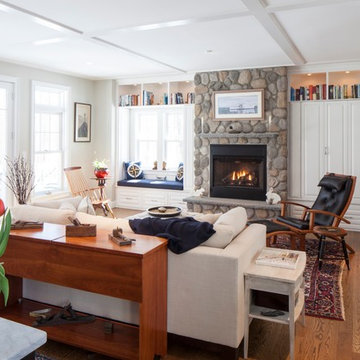
Modern farmhouse meets beach house in this 2800 sq. ft. shingle-style home set a quarter mile from the beach on the southern Maine coast. Open concept downstairs. Great room with built-in window seat with bookshelves above, gas-fireplace with cultured stone surround; entertainment center to right of fireplace behind cabinet doors. White oak floors, coffered ceiling, Photo: Rachel Sieben
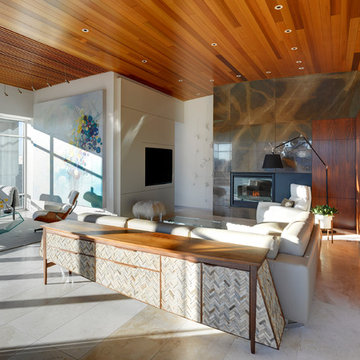
Living space with curved clear cedar ceilings, built-in media and storage walls, custom artwork and custom furniture - Interior Architecture: HAUS | Architecture + LEVEL Interiors - Photography: Ryan Kurtz
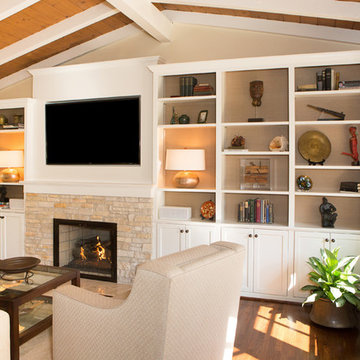
Bookshelves flank the recessed TV and display the clients art and artifacts. Custom upholstery pieces were made specifically for the space. A new stone fireplace adds charm to the cozy living room. A window seat looking out to the front yard brings in orange and rust colors. The cocktail table was made by the client’s son and refinished to work in the space. The ceiling was original to the home as are the wood floors. The wall between the kitchen and the living room was removed to open up the space for a more open floor plan. Lighting in the bookshelves and custom roman shades add softness and interest to the inviting living room. Photography by: Erika Bierman
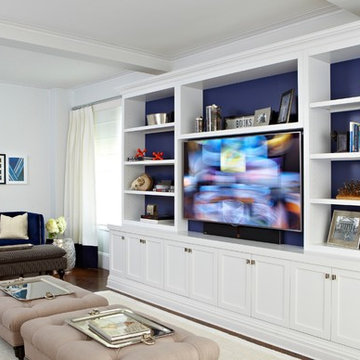
Designed by Chango & Co
Photos by Jacob Snavely
Foto di un soggiorno classico di medie dimensioni e aperto con pareti bianche, parquet scuro, parete attrezzata e sala formale
Foto di un soggiorno classico di medie dimensioni e aperto con pareti bianche, parquet scuro, parete attrezzata e sala formale
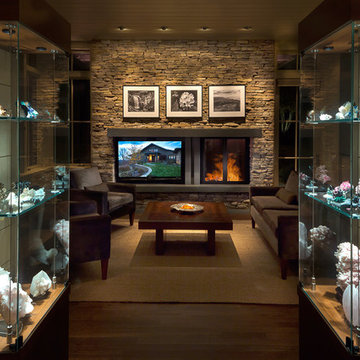
Tucked into a hillside, this mountain modern house looks to blend in with its surroundings and take advantage of spectacular mountain views. Outdoor terraces and porches connect and expand the living areas to the landscape, while thoughtful placement of windows provide a visual connection to the outdoors. The home’s green building features include solar hot water panels, rainwater cisterns, high-efficiency insulation and FSC certified cedar shingles and interior doors. The home is Energy Star and GreenBuilt NC certified.
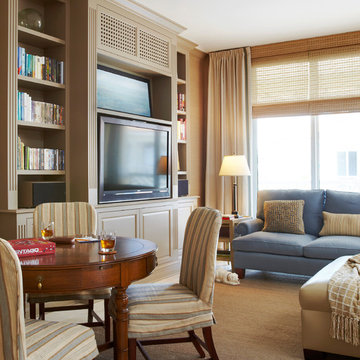
Area to watch television and play cards or games
Robert Brantley
Foto di un soggiorno tradizionale di medie dimensioni e chiuso con pareti marroni, moquette, nessun camino, parete attrezzata e pavimento marrone
Foto di un soggiorno tradizionale di medie dimensioni e chiuso con pareti marroni, moquette, nessun camino, parete attrezzata e pavimento marrone
Soggiorni di medie dimensioni con parete attrezzata - Foto e idee per arredare
9