Soggiorni di medie dimensioni con camino sospeso - Foto e idee per arredare
Filtra anche per:
Budget
Ordina per:Popolari oggi
141 - 160 di 1.966 foto
1 di 3

Beautiful media room. Features log burner and reclaimed wood walls.
Esempio di un soggiorno minimal di medie dimensioni e chiuso con sala giochi, TV a parete, pareti marroni, camino sospeso, cornice del camino in metallo e pavimento marrone
Esempio di un soggiorno minimal di medie dimensioni e chiuso con sala giochi, TV a parete, pareti marroni, camino sospeso, cornice del camino in metallo e pavimento marrone
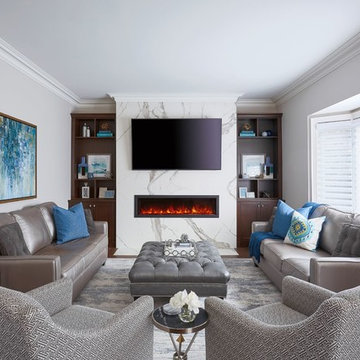
Aquino + Bell
Foto di un soggiorno classico di medie dimensioni e aperto con pareti grigie, pavimento in legno massello medio, camino sospeso, cornice del camino in pietra, TV a parete e pavimento marrone
Foto di un soggiorno classico di medie dimensioni e aperto con pareti grigie, pavimento in legno massello medio, camino sospeso, cornice del camino in pietra, TV a parete e pavimento marrone
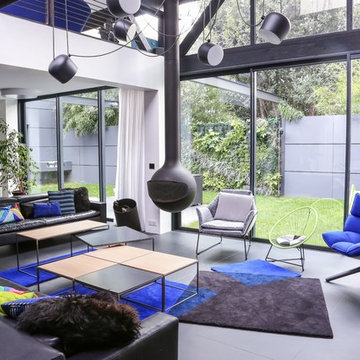
Esempio di un soggiorno minimal di medie dimensioni e aperto con pareti bianche, pavimento in cemento, camino sospeso e nessuna TV
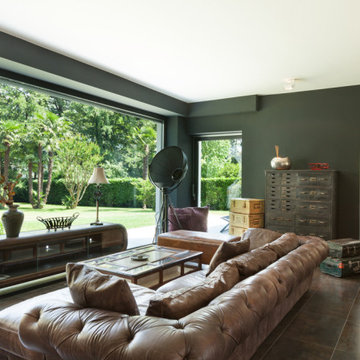
Beautiful living room in a contemporary family home in Marrakech, Morocco.
Idee per un soggiorno minimalista di medie dimensioni e aperto con sala formale, pareti verdi, pavimento con piastrelle in ceramica, camino sospeso, cornice del camino in pietra e soffitto ribassato
Idee per un soggiorno minimalista di medie dimensioni e aperto con sala formale, pareti verdi, pavimento con piastrelle in ceramica, camino sospeso, cornice del camino in pietra e soffitto ribassato
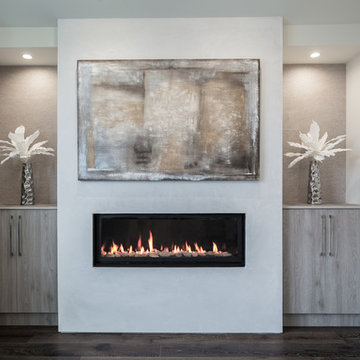
Idee per un soggiorno minimal di medie dimensioni e aperto con sala formale, pareti beige, parquet scuro, camino sospeso, cornice del camino in intonaco e parete attrezzata
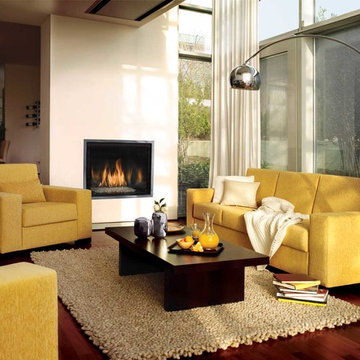
Idee per un soggiorno contemporaneo di medie dimensioni e aperto con pareti beige, parquet scuro, camino sospeso, TV a parete, pavimento marrone e cornice del camino in intonaco
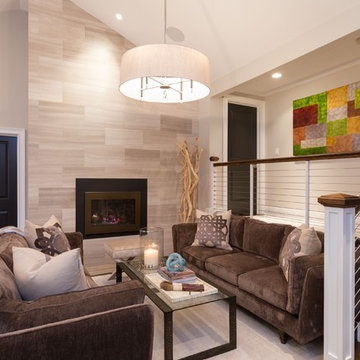
These clients have recently moved from a New York City apartment to a home in Southern Connecticut. The house had gorgeous bones for living and entertaining — even a great pool! What a thrill to renovate and furnish, top to bottom, this super charming split-level with clients having city taste. Their goal was to have the whole house flow seamlessly, remain masculine in feel, and feel large enough to entertain. Since we couldn't expand outward we took the ceilings up throughout the main living area and even the master bedroom.
Photographer, Christopher Kiely
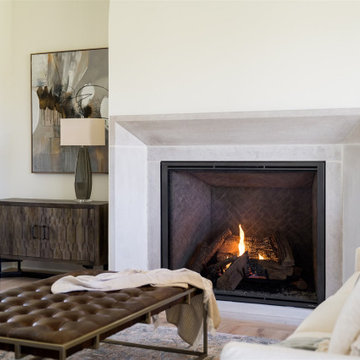
A neutral color palette punctuated by warm wood tones and large windows create a comfortable, natural environment that combines casual southern living with European coastal elegance. The 10-foot tall pocket doors leading to a covered porch were designed in collaboration with the architect for seamless indoor-outdoor living. Decorative house accents including stunning wallpapers, vintage tumbled bricks, and colorful walls create visual interest throughout the space. Beautiful fireplaces, luxury furnishings, statement lighting, comfortable furniture, and a fabulous basement entertainment area make this home a welcome place for relaxed, fun gatherings.
---
Project completed by Wendy Langston's Everything Home interior design firm, which serves Carmel, Zionsville, Fishers, Westfield, Noblesville, and Indianapolis.
For more about Everything Home, click here: https://everythinghomedesigns.com/
To learn more about this project, click here:
https://everythinghomedesigns.com/portfolio/aberdeen-living-bargersville-indiana/
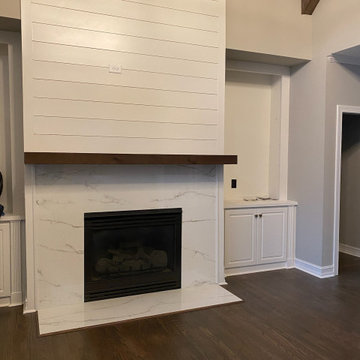
Porcelain Fireplace surround with shiplap going up to the ceiling
Ispirazione per un soggiorno minimalista di medie dimensioni e aperto con pareti beige, camino sospeso, cornice del camino piastrellata, soffitto a volta e pareti in perlinato
Ispirazione per un soggiorno minimalista di medie dimensioni e aperto con pareti beige, camino sospeso, cornice del camino piastrellata, soffitto a volta e pareti in perlinato
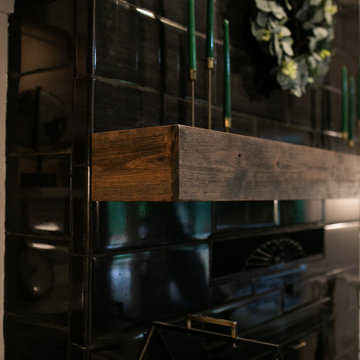
The Sundance Mantel Shelf captures the raw and rustic nature of a beam that has a story. This product is composed of Alder planks with a weathered texture and a glaze finish. This product is commonly used as a floating shelf where practical. Kit includes everything you need to attach to studs for a seamless and easy installation.
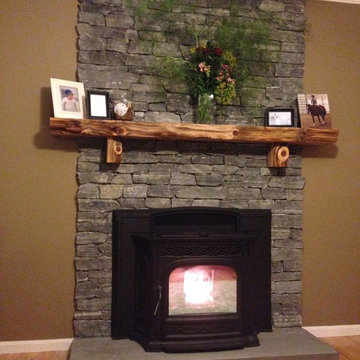
Ispirazione per un soggiorno stile rurale di medie dimensioni e chiuso con sala formale, pareti marroni, parquet chiaro, camino sospeso, cornice del camino in pietra, nessuna TV e pavimento marrone
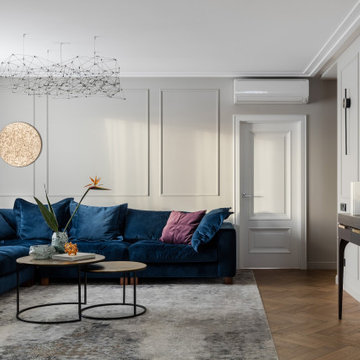
Immagine di un soggiorno minimal di medie dimensioni con pareti grigie, pavimento in legno massello medio, camino sospeso, TV a parete e carta da parati

Idee per un soggiorno stile marino di medie dimensioni e aperto con camino sospeso e pavimento grigio
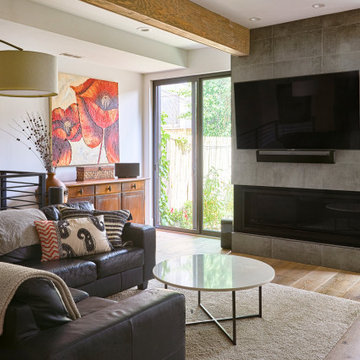
In the heart of Lakeview, Wrigleyville, our team completely remodeled a condo: kitchen, master and guest baths, living room, and mudroom.
Deluxe fireplace by ProBuilder.
Design & build by 123 Remodeling - Chicago general contractor https://123remodeling.com/
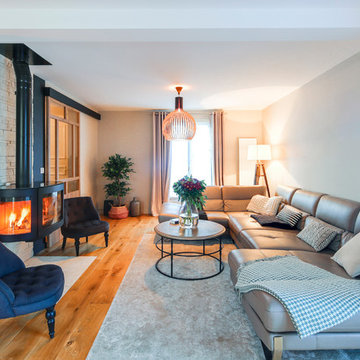
Les matériaux de la pièce de vie ont été entièrement pensés et sélectionnés pour apporter du caractère à l’espace, la cheminée suspendue ouverte à 180° apporte une touche contemporaine, le tout souligné par la pierre naturelle.
Les portes coulissantes pensées et dessinées sur mesure permettent de cloisonner l’espace sans perdre en luminosité.
Le parquet en chêne massif à considérablement donné la touche chic et élégante à la maison.
Les suspensions de création danoises subliment l’éclairage par ses jeux d’ombres.
Photos Meero pour myHomeDesign

Organic Contemporary Design in an Industrial Setting… Organic Contemporary elements in an industrial building is a natural fit. Turner Design Firm designers Tessea McCrary and Jeanine Turner created a warm inviting home in the iconic Silo Point Luxury Condominiums.
Transforming the Least Desirable Feature into the Best… We pride ourselves with the ability to take the least desirable feature of a home and transform it into the most pleasant. This condo is a perfect example. In the corner of the open floor living space was a large drywalled platform. We designed a fireplace surround and multi-level platform using warm walnut wood and black charred wood slats. We transformed the space into a beautiful and inviting sitting area with the help of skilled carpenter, Jeremy Puissegur of Cajun Crafted and experienced installer, Fred Schneider
Industrial Features Enhanced… Neutral stacked stone tiles work perfectly to enhance the original structural exposed steel beams. Our lighting selection were chosen to mimic the structural elements. Charred wood, natural walnut and steel-look tiles were all chosen as a gesture to the industrial era’s use of raw materials.
Creating a Cohesive Look with Furnishings and Accessories… Designer Tessea McCrary added luster with curated furnishings, fixtures and accessories. Her selections of color and texture using a pallet of cream, grey and walnut wood with a hint of blue and black created an updated classic contemporary look complimenting the industrial vide.
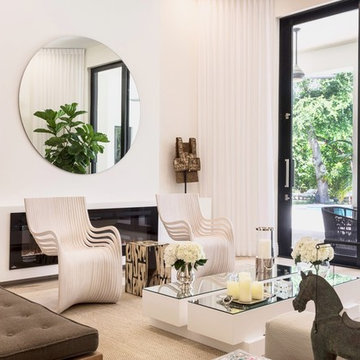
Complete Home Remodeling and Interior Design of a 1980 Mediterranean style home in Miami.
Idee per un soggiorno minimal di medie dimensioni e chiuso con sala formale, pareti bianche, pavimento in marmo, camino sospeso, cornice del camino in legno, nessuna TV e pavimento beige
Idee per un soggiorno minimal di medie dimensioni e chiuso con sala formale, pareti bianche, pavimento in marmo, camino sospeso, cornice del camino in legno, nessuna TV e pavimento beige
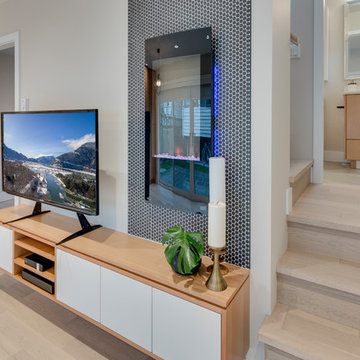
Esempio di un soggiorno contemporaneo di medie dimensioni e aperto con pareti beige, parquet chiaro, camino sospeso, cornice del camino piastrellata, TV autoportante e pavimento beige
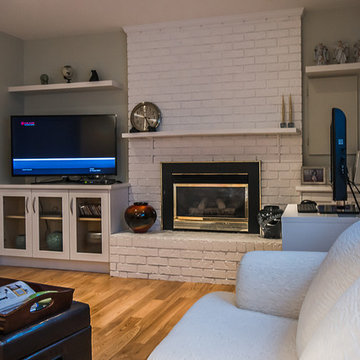
Complete basement suite renovation - painted the brick fireplace and added built-in shelving to freshen up the space and brighten everything up.
Complete basement suite renovation - Fresh new kitchen with white cabinetry, glass tile backsplash and stainless steel appliances. Light colors and multiple pot lights brighten up the small kitchen and make it feel larger.
Complete basement suite renovation - Fresh new bathroom with white cabinetry and chunky top mount sink.
Fresh light paint and new flooring throughout basement suite renovation.
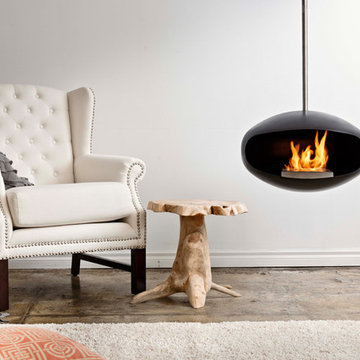
Cocoon Fireplaces
Idee per un soggiorno moderno di medie dimensioni e stile loft con sala formale, pareti bianche, camino sospeso, cornice del camino in intonaco, nessuna TV e pavimento marrone
Idee per un soggiorno moderno di medie dimensioni e stile loft con sala formale, pareti bianche, camino sospeso, cornice del camino in intonaco, nessuna TV e pavimento marrone
Soggiorni di medie dimensioni con camino sospeso - Foto e idee per arredare
8