Soggiorni di medie dimensioni con angolo bar - Foto e idee per arredare
Filtra anche per:
Budget
Ordina per:Popolari oggi
121 - 140 di 5.968 foto
1 di 3

Philip Wegener Photography
Immagine di un soggiorno chic di medie dimensioni e chiuso con angolo bar, pareti grigie, moquette, camino ad angolo, cornice del camino piastrellata e TV a parete
Immagine di un soggiorno chic di medie dimensioni e chiuso con angolo bar, pareti grigie, moquette, camino ad angolo, cornice del camino piastrellata e TV a parete
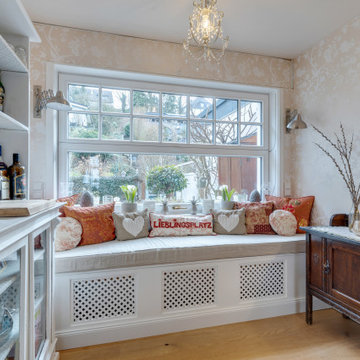
Auf Kundenwunsch wurden ein Schiebefenster und ein Fenstersitz installiert.
Ispirazione per un soggiorno country di medie dimensioni con angolo bar, pareti beige, parquet chiaro, pavimento marrone, soffitto in carta da parati e carta da parati
Ispirazione per un soggiorno country di medie dimensioni con angolo bar, pareti beige, parquet chiaro, pavimento marrone, soffitto in carta da parati e carta da parati
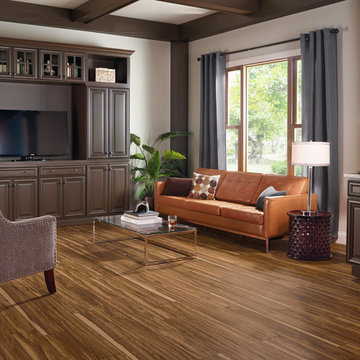
Ispirazione per un soggiorno tradizionale di medie dimensioni e aperto con pareti bianche, nessun camino, pavimento in legno massello medio, parete attrezzata, pavimento marrone e angolo bar
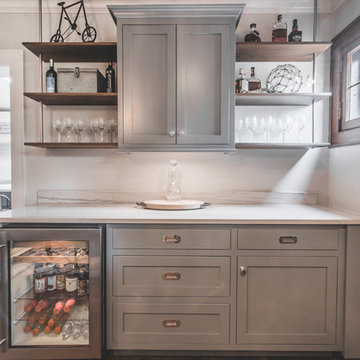
Bradshaw Photography
Foto di un soggiorno chic di medie dimensioni e chiuso con angolo bar, pareti grigie, pavimento in legno massello medio, nessun camino e TV a parete
Foto di un soggiorno chic di medie dimensioni e chiuso con angolo bar, pareti grigie, pavimento in legno massello medio, nessun camino e TV a parete
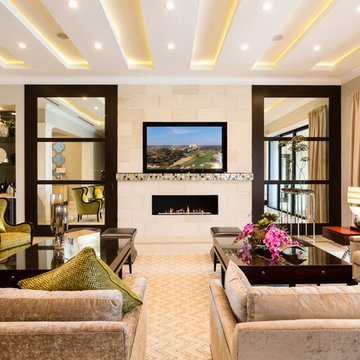
Esempio di un soggiorno moderno di medie dimensioni e chiuso con angolo bar, pareti beige, moquette, camino lineare Ribbon, cornice del camino piastrellata, TV a parete e pavimento beige
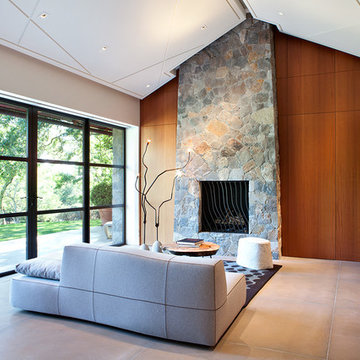
The Fieldstone Cottage is the culmination of collaboration between DM+A and our clients. Having a contractor as a client is a blessed thing. Here, some dreams come true. Here ideas and materials that couldn’t be incorporated in the much larger house were brought seamlessly together. The 640 square foot cottage stands only 25 feet from the bigger, more costly “Older Brother”, but stands alone in its own right. When our Clients commissioned DM+A for the project the direction was simple; make the cottage appear to be a companion to the main house, but be more frugal in the space and material used. The solution was to have one large living, working and sleeping area with a small, but elegant bathroom. The design imagery was about collision of materials and the form that emits from that collision. The furnishings and decorative lighting are the work of Caterina Spies-Reese of CSR Design. Mariko Reed Photography
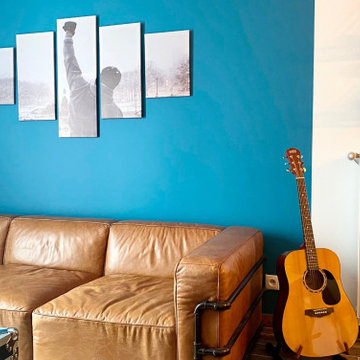
Le 7ème art se pratique souvent avec passion. C'est ce que fait Karl, dans la vie de tous les jours. Il travaille dans l'industrie du cinéma. Mais sa passion, il voulait aussi la vivre chez lui. Il nous a donc contacté au départ pour un conseil couleurs. Puis le conseil s'est prolongé par une shopping liste pour meubler son appartement fraichement acheté. WherDeco, lui a proposé une décoration 100% sur le thème du cinéma avec ce côté industriel et ce bleu qui rappelle la couleur de ses yeux. L'ensemble donne un espace très convivial et chaleureux, où l'on a envie de se poser pour regarder un bon film ou jouer à la PS4 ;-)
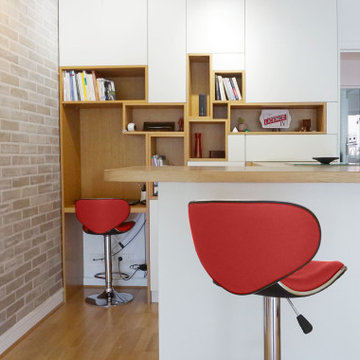
Meuble bureau, rangement et bar.
Foto di un soggiorno minimal di medie dimensioni e aperto con angolo bar, pareti bianche, parquet chiaro, nessun camino e nessuna TV
Foto di un soggiorno minimal di medie dimensioni e aperto con angolo bar, pareti bianche, parquet chiaro, nessun camino e nessuna TV
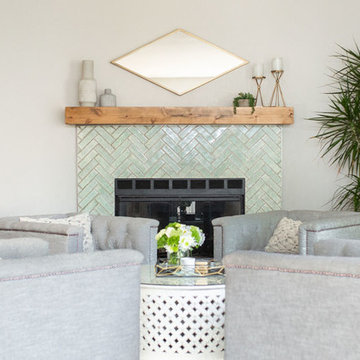
This living room got an upgraded look with the help of new paint, furnishings, fireplace tiling and the installation of a bar area. Our clients like to party and they host very often... so they needed a space off the kitchen where adults can make a cocktail and have a conversation while listening to music. We accomplished this with conversation style seating around a coffee table. We designed a custom built-in bar area with wine storage and beverage fridge, and floating shelves for storing stemware and glasses. The fireplace also got an update with beachy glazed tile installed in a herringbone pattern and a rustic pine mantel. The homeowners are also love music and have a large collection of vinyl records. We commissioned a custom record storage cabinet from Hansen Concepts which is a piece of art and a conversation starter of its own. The record storage unit is made of raw edge wood and the drawers are engraved with the lyrics of the client's favorite songs. It's a masterpiece and will be an heirloom for sure.
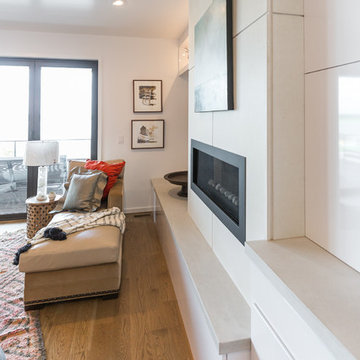
FIreplace detail w/ hearth & drawer storage.
Rachel Carter, photo
Esempio di un soggiorno minimalista di medie dimensioni e aperto con angolo bar, pareti bianche, pavimento in legno massello medio, camino lineare Ribbon, cornice del camino in cemento, TV a parete e pavimento grigio
Esempio di un soggiorno minimalista di medie dimensioni e aperto con angolo bar, pareti bianche, pavimento in legno massello medio, camino lineare Ribbon, cornice del camino in cemento, TV a parete e pavimento grigio
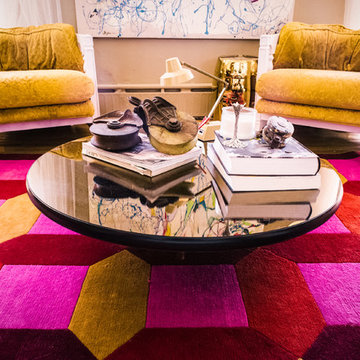
Taking an unused space and giving it high impact with bold furniture and accessories.
Foto di un soggiorno boho chic di medie dimensioni e aperto con angolo bar, pareti blu, pavimento in legno massello medio, camino ad angolo, cornice del camino in mattoni e TV a parete
Foto di un soggiorno boho chic di medie dimensioni e aperto con angolo bar, pareti blu, pavimento in legno massello medio, camino ad angolo, cornice del camino in mattoni e TV a parete
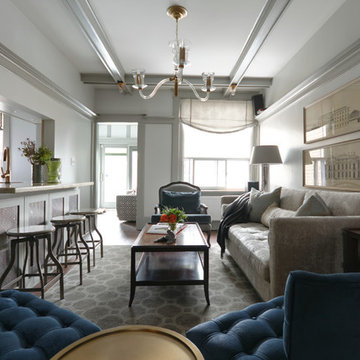
Photo: Asa Weinstein
Esempio di un soggiorno chic di medie dimensioni e aperto con angolo bar, pareti grigie, parquet scuro, nessun camino e TV a parete
Esempio di un soggiorno chic di medie dimensioni e aperto con angolo bar, pareti grigie, parquet scuro, nessun camino e TV a parete
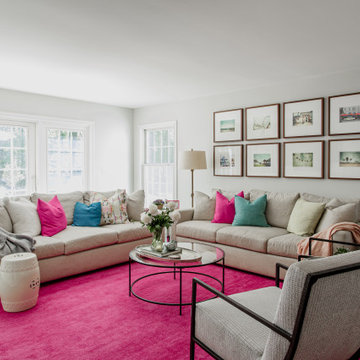
The bright, bold, and fun family room. The perfect spot to relax or entertain in style!
Immagine di un soggiorno di medie dimensioni e aperto con angolo bar, pareti bianche, pavimento in legno massello medio, camino classico, cornice del camino in mattoni, TV a parete e pavimento marrone
Immagine di un soggiorno di medie dimensioni e aperto con angolo bar, pareti bianche, pavimento in legno massello medio, camino classico, cornice del camino in mattoni, TV a parete e pavimento marrone
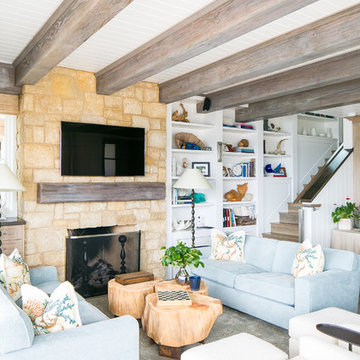
Updated the living room to make it more cozy and to accomidate more people.
Ryan Garvin Photography
Foto di un soggiorno costiero di medie dimensioni e aperto con angolo bar, pareti bianche, pavimento in pietra calcarea, camino classico, cornice del camino in pietra, TV a parete e pavimento beige
Foto di un soggiorno costiero di medie dimensioni e aperto con angolo bar, pareti bianche, pavimento in pietra calcarea, camino classico, cornice del camino in pietra, TV a parete e pavimento beige
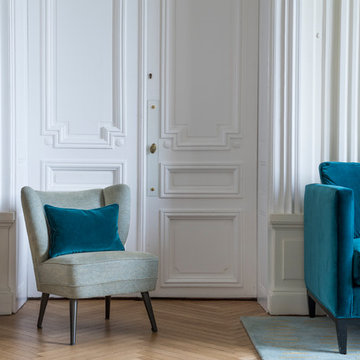
Anne-Emmanuelle THION
Foto di un soggiorno chic di medie dimensioni e chiuso con angolo bar, pareti bianche e parquet chiaro
Foto di un soggiorno chic di medie dimensioni e chiuso con angolo bar, pareti bianche e parquet chiaro
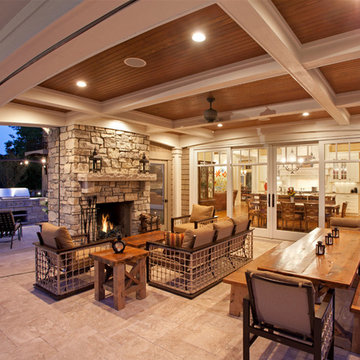
When we think about contemporary furnishing, we often think about ‘cooler’ material such as marble, acrylic, glass and other such smooth surface elements. For those who want more creative contemporary style, ‘warmer’ material such as wood, bamboo can make an excellent option to put to the scene. The ‘aliveness’ in these natural material will balance out the harshness and make the whole area more inviting and friendly. Wall and ceiling color is best to keep it to neutral and beige. Lighting between 2700K to 4000K is recommended as it can perfectly bring out the uniqueness of the furnishing.
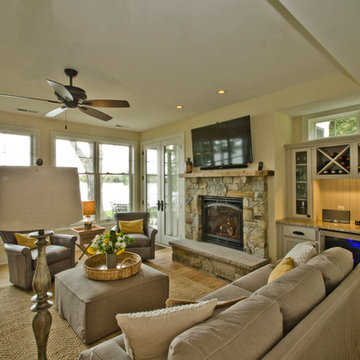
Family Room with full views of the lake.
Rigsby Group, Inc.
Foto di un soggiorno tradizionale di medie dimensioni e aperto con angolo bar, pareti beige, parquet chiaro, camino classico, cornice del camino in pietra e TV a parete
Foto di un soggiorno tradizionale di medie dimensioni e aperto con angolo bar, pareti beige, parquet chiaro, camino classico, cornice del camino in pietra e TV a parete
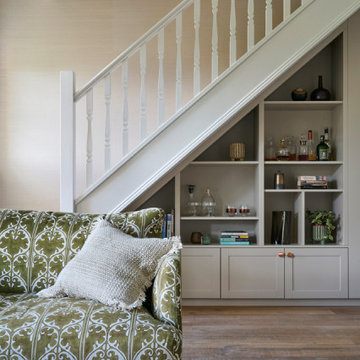
Inspired by fantastic views, there was a strong emphasis on natural materials and lots of textures to create a hygge space.
Making full use of that awkward space under the stairs creating a bespoke made cabinet that could double as a home bar/drinks area
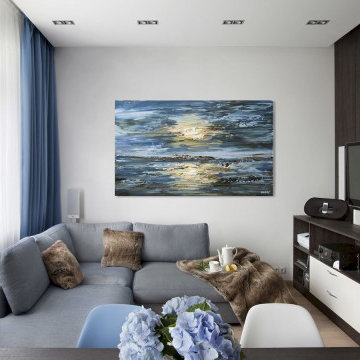
Функциональный ремонт двухкомнатной квартиры в современном стиле
Idee per un soggiorno contemporaneo di medie dimensioni con angolo bar, pareti grigie, pavimento in laminato, nessun camino, TV a parete, pavimento beige e carta da parati
Idee per un soggiorno contemporaneo di medie dimensioni con angolo bar, pareti grigie, pavimento in laminato, nessun camino, TV a parete, pavimento beige e carta da parati
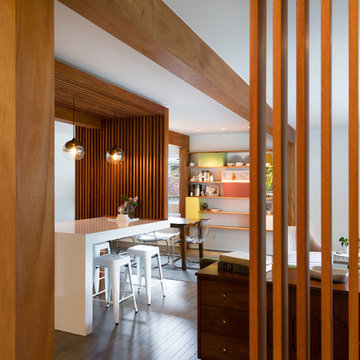
Mid-Century house remodel. Design by aToM. Construction and installation of mahogany structure and custom cabinetry by d KISER design.construct, inc. Photograph by Colin Conces Photography
Soggiorni di medie dimensioni con angolo bar - Foto e idee per arredare
7