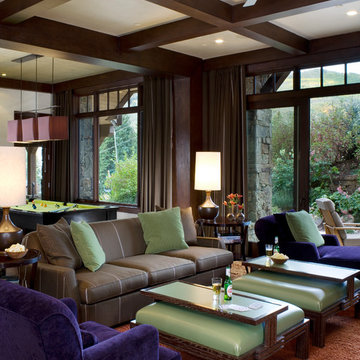Soggiorni contemporanei con sala giochi - Foto e idee per arredare
Ordina per:Popolari oggi
121 - 140 di 2.600 foto
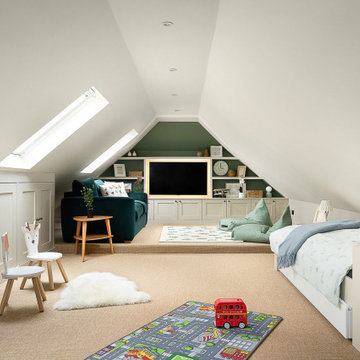
Idee per un grande soggiorno design stile loft con sala giochi, pareti verdi, moquette, parete attrezzata e pavimento beige

Phenomenal great room that provides incredible function with a beautiful and serene design, furnishings and styling. Hickory beams, HIckory planked fireplace feature wall, clean lines with a light color palette keep this home light and breezy. The extensive windows and stacking glass doors allow natural light to flood into this space.

Compact and cosy, the L-shape sofa makes the most of the space, creating a comfy and inviting teenage chill out zone.
Immagine di un piccolo soggiorno contemporaneo chiuso con sala giochi, pareti blu, pavimento in legno massello medio, nessun camino, cornice del camino in mattoni, parete attrezzata e pavimento marrone
Immagine di un piccolo soggiorno contemporaneo chiuso con sala giochi, pareti blu, pavimento in legno massello medio, nessun camino, cornice del camino in mattoni, parete attrezzata e pavimento marrone
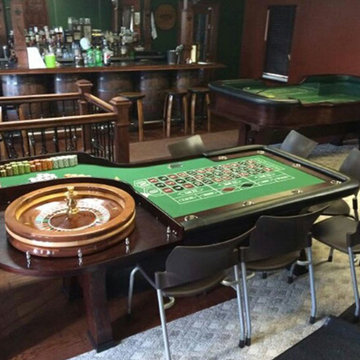
Esempio di un grande soggiorno design aperto con sala giochi, TV a parete, pareti rosse, parquet scuro, nessun camino e pavimento beige
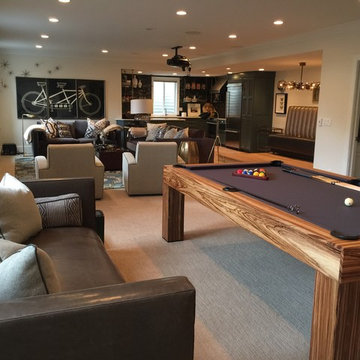
Idee per un grande soggiorno minimal aperto con sala giochi, pareti bianche, moquette e pavimento beige
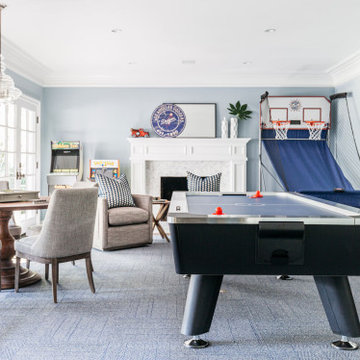
We designed the layout of this home around family. The pantry room was transformed into a beautiful, peaceful home office with a cozy corner for the family dog. The living room was redesigned to accommodate the family’s playful pursuits. We designed a stylish outdoor bathroom space to avoid “inside-the-house” messes. The kitchen with a large island and added breakfast table create a cozy space for warm family gatherings.
---Project designed by Courtney Thomas Design in La Cañada. Serving Pasadena, Glendale, Monrovia, San Marino, Sierra Madre, South Pasadena, and Altadena.
For more about Courtney Thomas Design, see here: https://www.courtneythomasdesign.com/
To learn more about this project, see here:
https://www.courtneythomasdesign.com/portfolio/family-friendly-colonial/
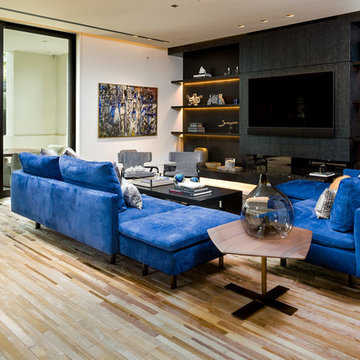
Upstairs living area complete with wall mounted TV, under-lit floating shelves, and gorgeous blue couch for a pop of color.
Esempio di un grande soggiorno minimal aperto con sala giochi, pareti beige, parquet chiaro, nessun camino, TV a parete e pavimento beige
Esempio di un grande soggiorno minimal aperto con sala giochi, pareti beige, parquet chiaro, nessun camino, TV a parete e pavimento beige
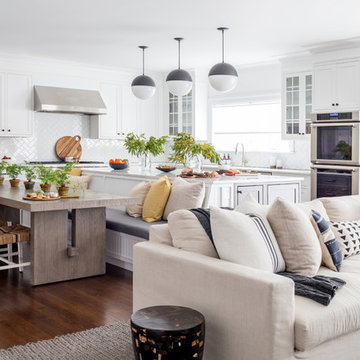
Interior Design, Custom Millwork & Furniture Design by Chango & Co.
Photography by Raquel Langworthy
See the story in Domino Magazine
Esempio di un grande soggiorno design aperto con sala giochi, pareti bianche, pavimento in legno massello medio, camino classico, cornice del camino in pietra, parete attrezzata e pavimento marrone
Esempio di un grande soggiorno design aperto con sala giochi, pareti bianche, pavimento in legno massello medio, camino classico, cornice del camino in pietra, parete attrezzata e pavimento marrone
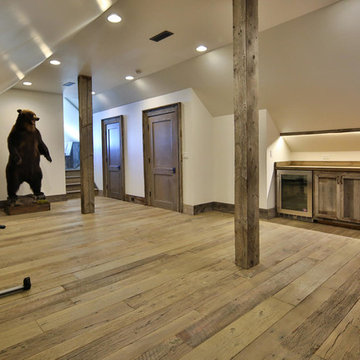
Idee per un grande soggiorno design stile loft con sala giochi, pareti beige e pavimento in legno massello medio
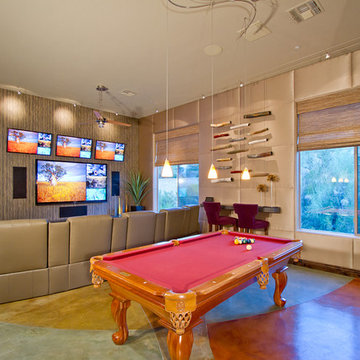
Esempio di un ampio soggiorno design aperto con sala giochi, pareti grigie, pavimento in cemento, nessun camino e TV a parete
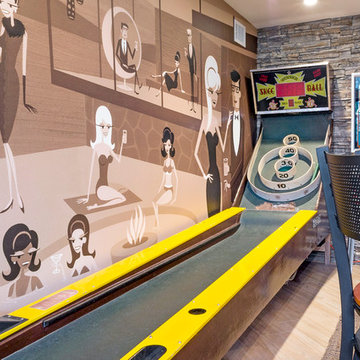
Remodel by Stud Construction [ www.studconstruction.net ] • Photography by K. Gennaro Photography [ www.kgennarophotography.com ]
Esempio di un soggiorno contemporaneo di medie dimensioni e aperto con sala giochi, pareti beige e pavimento con piastrelle in ceramica
Esempio di un soggiorno contemporaneo di medie dimensioni e aperto con sala giochi, pareti beige e pavimento con piastrelle in ceramica
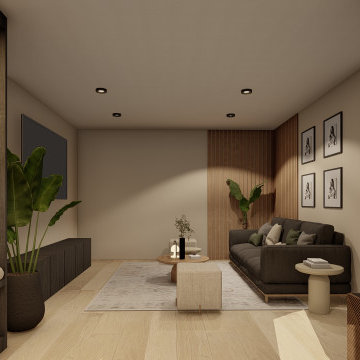
Immagine di un soggiorno contemporaneo di medie dimensioni e aperto con sala giochi, pareti beige, pavimento in laminato, TV a parete, pavimento beige, carta da parati e tappeto
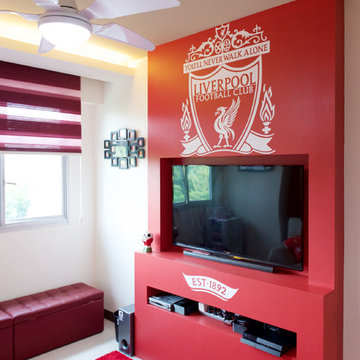
Liverpool Theme for a die-hard fan for his Entertainment room.
Idee per un soggiorno minimal con sala giochi, pareti rosse e parete attrezzata
Idee per un soggiorno minimal con sala giochi, pareti rosse e parete attrezzata
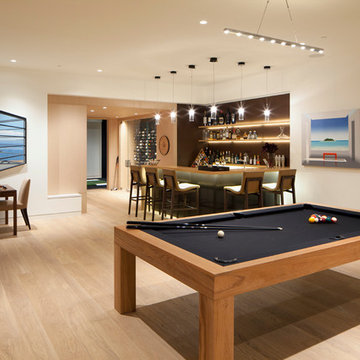
The basement level holds a bar and game room.
Photo: Roger Davies
Ispirazione per un soggiorno design di medie dimensioni e chiuso con sala giochi, pareti bianche, parquet chiaro e pavimento beige
Ispirazione per un soggiorno design di medie dimensioni e chiuso con sala giochi, pareti bianche, parquet chiaro e pavimento beige
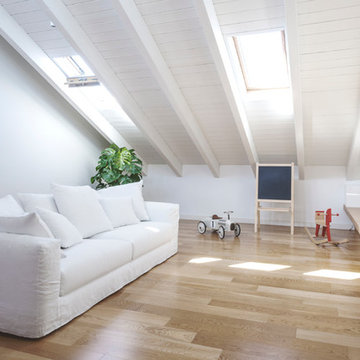
Davide Galli
Esempio di un soggiorno minimal di medie dimensioni e aperto con pareti bianche, sala giochi, parquet chiaro e pavimento beige
Esempio di un soggiorno minimal di medie dimensioni e aperto con pareti bianche, sala giochi, parquet chiaro e pavimento beige
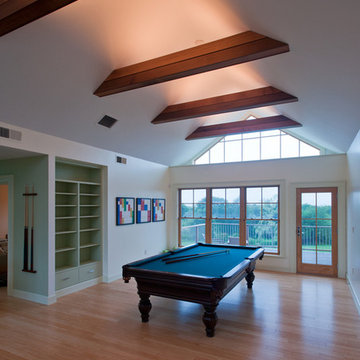
Messier Construction.
Foto di un grande soggiorno design aperto con sala giochi, pareti verdi e parquet chiaro
Foto di un grande soggiorno design aperto con sala giochi, pareti verdi e parquet chiaro
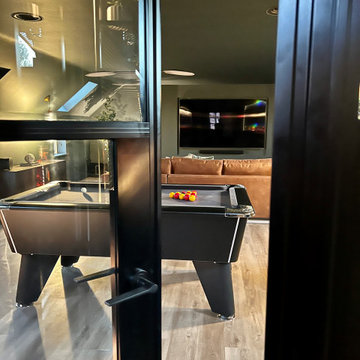
Above a newly constructed triple garage, we created a multifunctional space for a family that likes to entertain, but also spend time together watching movies, sports and playing pool.
Having worked with our clients before on a previous project, they gave us free rein to create something they couldn’t have thought of themselves. We planned the space to feel as open as possible, whilst still having individual areas with their own identity and purpose.
As this space was going to be predominantly used for entertaining in the evening or for movie watching, we made the room dark and enveloping using Farrow and Ball Studio Green in dead flat finish, wonderful for absorbing light. We then set about creating a lighting plan that offers multiple options for both ambience and practicality, so no matter what the occasion there was a lighting setting to suit.
The bar, banquette seat and sofa were all bespoke, specifically designed for this space, which allowed us to have the exact size and cover we wanted. We also designed a restroom and shower room, so that in the future should this space become a guest suite, it already has everything you need.
Given that this space was completed just before Christmas, we feel sure it would have been thoroughly enjoyed for entertaining.

This club room has plenty of space for entertaining. It boasts a vaulted ceiling with bold decorative beams. Not pictured: a full wet bar.
Foto di un ampio soggiorno minimal chiuso con sala giochi, pareti grigie, moquette, nessun camino, TV a parete, pavimento grigio e soffitto a volta
Foto di un ampio soggiorno minimal chiuso con sala giochi, pareti grigie, moquette, nessun camino, TV a parete, pavimento grigio e soffitto a volta

Ispirazione per un soggiorno contemporaneo aperto con sala giochi, pareti bianche, pavimento in laminato, camino classico, cornice del camino in cemento, parete attrezzata, pavimento grigio, soffitto ribassato e pareti in legno
Soggiorni contemporanei con sala giochi - Foto e idee per arredare
7
