Soggiorni con TV nascosta - Foto e idee per arredare
Filtra anche per:
Budget
Ordina per:Popolari oggi
61 - 80 di 772 foto
1 di 3
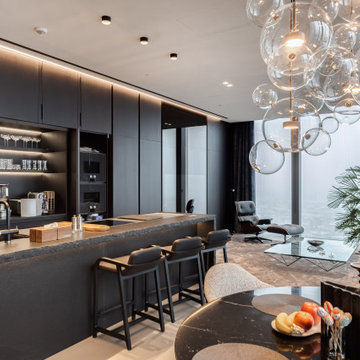
Проект дизайн студии Алексея Николашина. К нам обратились за проектированием встроенного телевизора за чёрное стекло от пола до потолка. Ширину конструкции выбрали под размер телевизора.
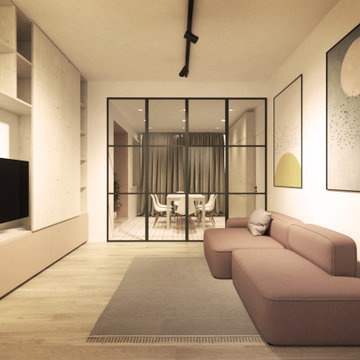
Immagine di un soggiorno design di medie dimensioni e aperto con libreria, pareti bianche, pavimento in laminato, TV nascosta e pareti in legno

A dark living room was transformed into a cosy and inviting relaxing living room. The wooden panels were painted with the client's favourite colour and display their favourite pieces of art. The colour was inspired by the original Delft blue tiles of the fireplace.
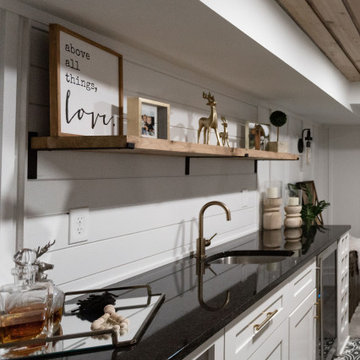
Basement great room renovation
Idee per un soggiorno country di medie dimensioni e aperto con angolo bar, pareti bianche, moquette, camino classico, cornice del camino in mattoni, TV nascosta, pavimento grigio, soffitto in legno e boiserie
Idee per un soggiorno country di medie dimensioni e aperto con angolo bar, pareti bianche, moquette, camino classico, cornice del camino in mattoni, TV nascosta, pavimento grigio, soffitto in legno e boiserie

Ispirazione per un ampio soggiorno chic chiuso con sala formale, pareti bianche, pavimento in legno massello medio, camino classico, cornice del camino in pietra, TV nascosta, pavimento marrone, soffitto ribassato e boiserie
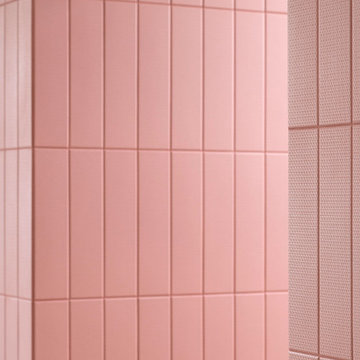
Foto: Federico Villa
Idee per un grande soggiorno stile loft con sala giochi, pareti bianche, parquet chiaro, camino lineare Ribbon, cornice del camino in pietra, TV nascosta e pannellatura
Idee per un grande soggiorno stile loft con sala giochi, pareti bianche, parquet chiaro, camino lineare Ribbon, cornice del camino in pietra, TV nascosta e pannellatura
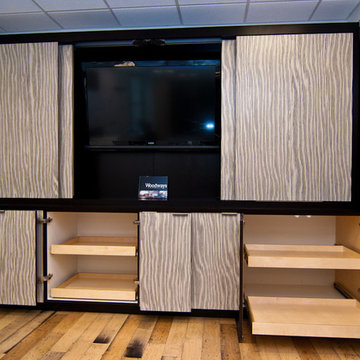
DVDs, books, games, and blankets all have a space in this entertainment center that has tons of hidden storage. Panels retract to reveal tv. Shelves slide in and out of cabinets for easier access and storage.
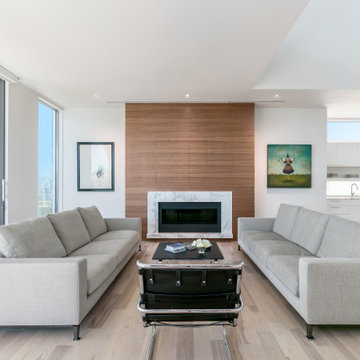
Idee per un soggiorno minimalista di medie dimensioni e aperto con pareti bianche, pavimento in legno massello medio, cornice del camino in pietra, TV nascosta, pavimento marrone e pareti in legno
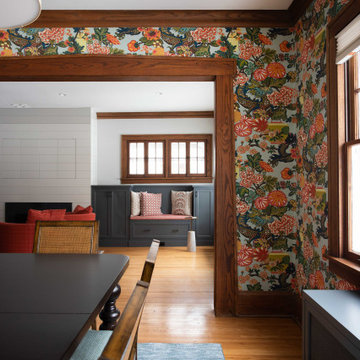
Ispirazione per un soggiorno bohémian di medie dimensioni e chiuso con pareti grigie, pavimento in legno massello medio, camino classico, cornice del camino in perlinato, TV nascosta, pavimento marrone e carta da parati
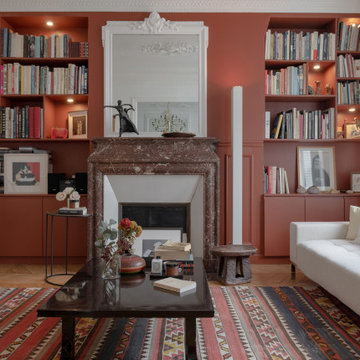
Foto di un soggiorno bohémian di medie dimensioni e aperto con libreria, pareti bianche, pavimento in legno massello medio, camino classico, cornice del camino in pietra, TV nascosta, pavimento marrone, soffitto ribassato e pannellatura

By using an area rug to define the seating, a cozy space for hanging out is created while still having room for the baby grand piano, a bar and storage.
Tiering the millwork at the fireplace, from coffered ceiling to floor, creates a graceful composition, giving focus and unifying the room by connecting the coffered ceiling to the wall paneling below. Light fabrics are used throughout to keep the room light, warm and peaceful- accenting with blues.

Das Wohnzimmer ist in warmen Gewürztönen und die Bilderwand in Petersburger Hängung „versteckt“ den TV, ebenfalls holzgerahmt. Die weisse Paneelwand verbindet beide Bereiche. Die bodentiefen Fenster zur Terrasse durchfluten beide Bereiche mit Licht und geben den Blick auf den Garten frei. Der Boden ist mit einem warmen Eichenparkett verlegt.
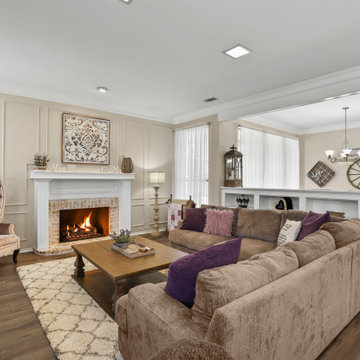
Foto di un grande soggiorno country aperto con pareti beige, pavimento in legno massello medio, camino classico, cornice del camino in mattoni, TV nascosta, pavimento marrone e boiserie
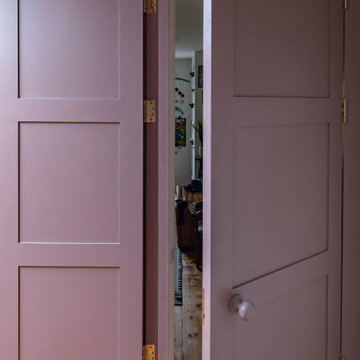
Moving walls adapt the privacy levels of this panelled family room.
Immagine di un soggiorno boho chic di medie dimensioni e aperto con libreria, pareti rosa, pavimento in legno massello medio, TV nascosta e pannellatura
Immagine di un soggiorno boho chic di medie dimensioni e aperto con libreria, pareti rosa, pavimento in legno massello medio, TV nascosta e pannellatura

Esempio di un soggiorno industriale di medie dimensioni e stile loft con pareti multicolore, pavimento in cemento, nessun camino, TV nascosta, pavimento grigio, travi a vista e pareti in mattoni

Idee per un piccolo soggiorno rustico aperto con pareti marroni, pavimento in cemento, camino classico, cornice del camino in pietra, TV nascosta, pavimento grigio, soffitto in legno e pareti in legno
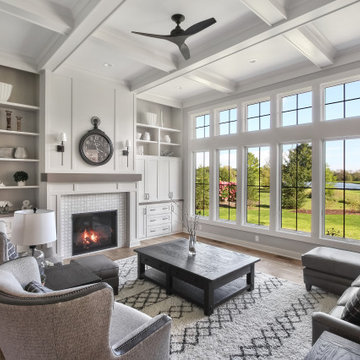
Idee per un grande soggiorno country aperto con pareti grigie, pavimento in legno massello medio, camino classico, cornice del camino piastrellata, TV nascosta, pavimento marrone, soffitto a cassettoni e pannellatura
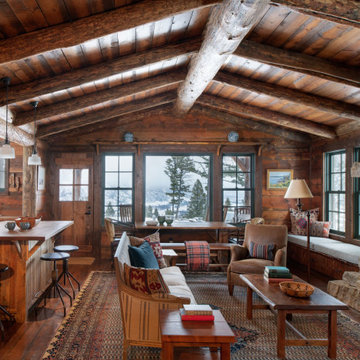
Ispirazione per un soggiorno stile rurale di medie dimensioni e aperto con pareti marroni, parquet scuro, camino classico, cornice del camino in pietra, TV nascosta, pavimento marrone, soffitto a volta e pareti in legno

Weather House is a bespoke home for a young, nature-loving family on a quintessentially compact Northcote block.
Our clients Claire and Brent cherished the character of their century-old worker's cottage but required more considered space and flexibility in their home. Claire and Brent are camping enthusiasts, and in response their house is a love letter to the outdoors: a rich, durable environment infused with the grounded ambience of being in nature.
From the street, the dark cladding of the sensitive rear extension echoes the existing cottage!s roofline, becoming a subtle shadow of the original house in both form and tone. As you move through the home, the double-height extension invites the climate and native landscaping inside at every turn. The light-bathed lounge, dining room and kitchen are anchored around, and seamlessly connected to, a versatile outdoor living area. A double-sided fireplace embedded into the house’s rear wall brings warmth and ambience to the lounge, and inspires a campfire atmosphere in the back yard.
Championing tactility and durability, the material palette features polished concrete floors, blackbutt timber joinery and concrete brick walls. Peach and sage tones are employed as accents throughout the lower level, and amplified upstairs where sage forms the tonal base for the moody main bedroom. An adjacent private deck creates an additional tether to the outdoors, and houses planters and trellises that will decorate the home’s exterior with greenery.
From the tactile and textured finishes of the interior to the surrounding Australian native garden that you just want to touch, the house encapsulates the feeling of being part of the outdoors; like Claire and Brent are camping at home. It is a tribute to Mother Nature, Weather House’s muse.
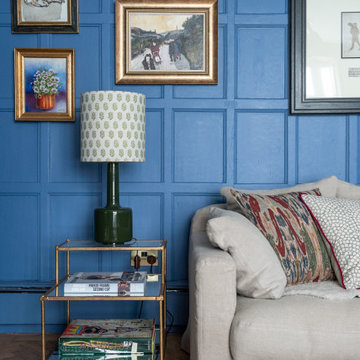
A dark living room was transformed into a cosy and inviting relaxing living room. The wooden panels were painted with the client's favourite colour and display their favourite pieces of art. The colour was inspired by the original Delft blue tiles of the fireplace.
Soggiorni con TV nascosta - Foto e idee per arredare
4