Soggiorni con TV nascosta e pavimento marrone - Foto e idee per arredare
Filtra anche per:
Budget
Ordina per:Popolari oggi
201 - 220 di 2.969 foto
1 di 3

Idee per un ampio soggiorno minimalista aperto con pareti beige, parquet chiaro, camino classico, cornice del camino in intonaco, TV nascosta e pavimento marrone
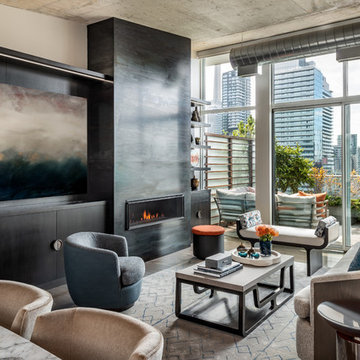
Living Room
Photography by Gillian Jackson
Foto di un piccolo soggiorno minimal aperto con pareti grigie, cornice del camino in metallo, TV nascosta, parquet scuro, camino lineare Ribbon e pavimento marrone
Foto di un piccolo soggiorno minimal aperto con pareti grigie, cornice del camino in metallo, TV nascosta, parquet scuro, camino lineare Ribbon e pavimento marrone
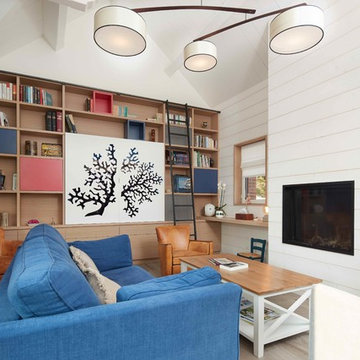
Hadrien Brunner
Foto di un soggiorno stile marino di medie dimensioni e aperto con pareti bianche, pavimento in legno massello medio, camino classico, TV nascosta e pavimento marrone
Foto di un soggiorno stile marino di medie dimensioni e aperto con pareti bianche, pavimento in legno massello medio, camino classico, TV nascosta e pavimento marrone
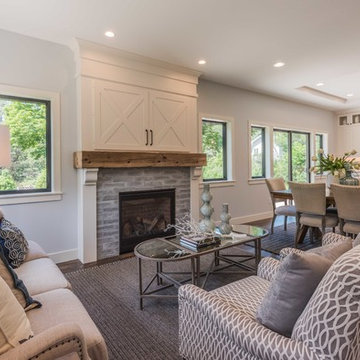
Immagine di un soggiorno country aperto e di medie dimensioni con sala formale, pavimento in legno massello medio, camino classico, pavimento marrone, pareti grigie, TV nascosta e cornice del camino piastrellata

Idee per un grande soggiorno stile marino con parquet scuro, pareti bianche, camino classico, cornice del camino in legno, TV nascosta e pavimento marrone
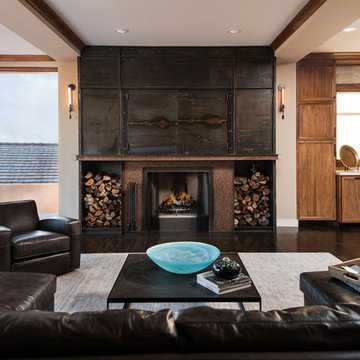
Auda Coudayre Photograhpy
Ispirazione per un grande soggiorno chic aperto con angolo bar, pareti beige, parquet scuro, camino classico, cornice del camino in metallo, TV nascosta e pavimento marrone
Ispirazione per un grande soggiorno chic aperto con angolo bar, pareti beige, parquet scuro, camino classico, cornice del camino in metallo, TV nascosta e pavimento marrone
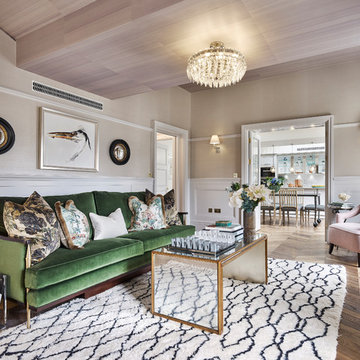
When the green velvet fabric came across Studio L's desk they knew it had to be used. Ben Whistler made the elegant bespoke sofa which is a fan favourite! The walls are covered with a glazed abaca textured wallpaper. And to help disguise the bulkhead and tame the vaulted butterfly ceiling, Studio L also covered it in a silk wallcovering all by Phillip Jefferies. The ceiling has a slightly iridescent sheen that, depending on the light, gently changes colour yet is always flattering.
Photography by Nick Rochowski

This great room is designed with tall ceilings, large windows, a coffered ceiling, and window seats that flank the fireplace. Above the fireplace is the concealed TV which is hidden by a drop down panel. Photos by SpaceCrafting

Our client wanted a more open environment, so we expanded the kitchen and added a pantry along with this family room addition. We used calm, cool colors in this sophisticated space with rustic embellishments. Drapery , fabric by Kravet, upholstered furnishings by Lee Industries, cocktail table by Century, mirror by Restoration Hardware, chandeliers by Currey & Co.. Photo by Allen Russ

This tiny home is located on a treelined street in the Kitsilano neighborhood of Vancouver. We helped our client create a living and dining space with a beach vibe in this small front room that comfortably accommodates their growing family of four. The starting point for the decor was the client's treasured antique chaise (positioned under the large window) and the scheme grew from there. We employed a few important space saving techniques in this room... One is building seating into a corner that doubles as storage, the other is tucking a footstool, which can double as an extra seat, under the custom wood coffee table. The TV is carefully concealed in the custom millwork above the fireplace. Finally, we personalized this space by designing a family gallery wall that combines family photos and shadow boxes of treasured keepsakes. Interior Decorating by Lori Steeves of Simply Home Decorating. Photos by Tracey Ayton Photography
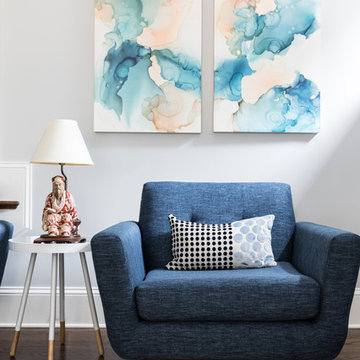
Immagine di un soggiorno stile marinaro di medie dimensioni e aperto con sala della musica, pareti grigie, parquet scuro, camino classico, cornice del camino piastrellata, TV nascosta e pavimento marrone

Tricia Shay Photography
Ispirazione per un soggiorno country di medie dimensioni e aperto con pareti bianche, parquet scuro, camino bifacciale, cornice del camino in pietra, TV nascosta e pavimento marrone
Ispirazione per un soggiorno country di medie dimensioni e aperto con pareti bianche, parquet scuro, camino bifacciale, cornice del camino in pietra, TV nascosta e pavimento marrone
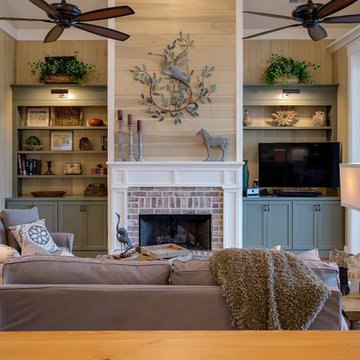
Relax in front of the fireplace, watch a little TV, take a snooze ... what else could you want with a room like this?
Idee per un soggiorno american style aperto con pavimento in legno massello medio, camino classico, TV nascosta, pareti marroni e pavimento marrone
Idee per un soggiorno american style aperto con pavimento in legno massello medio, camino classico, TV nascosta, pareti marroni e pavimento marrone
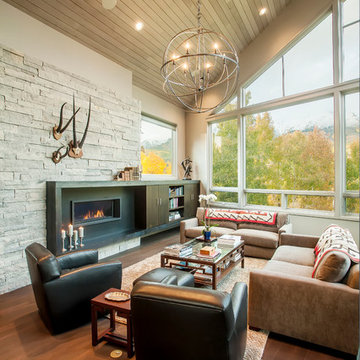
Ispirazione per un grande soggiorno design con camino lineare Ribbon, pareti grigie, parquet scuro, cornice del camino in metallo, TV nascosta e pavimento marrone
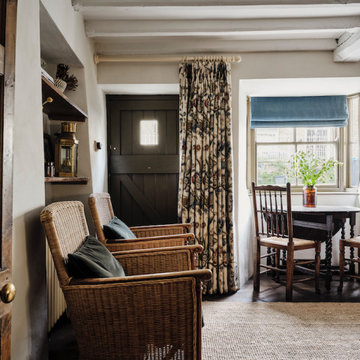
We added a jute rug, bespoke curtain, antique furniture & a dark stained wood floor to our Cotswolds Cottage project. Interior Design by Imperfect Interiors
Armada Cottage is available to rent at www.armadacottagecotswolds.co.uk

Foto di un soggiorno minimalista di medie dimensioni e aperto con libreria, pareti bianche, parquet chiaro, nessun camino, TV nascosta e pavimento marrone

Family Room addition on modern house of cube spaces. Open walls of glass on either end open to 5 acres of woods.
Foto di un grande soggiorno minimalista chiuso con pareti bianche, parquet chiaro, camino bifacciale, cornice del camino in intonaco, TV nascosta, pavimento marrone e soffitto a volta
Foto di un grande soggiorno minimalista chiuso con pareti bianche, parquet chiaro, camino bifacciale, cornice del camino in intonaco, TV nascosta, pavimento marrone e soffitto a volta
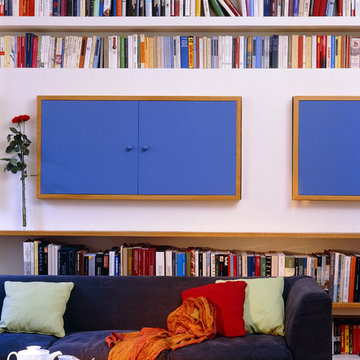
Immagine di un piccolo soggiorno minimalista aperto con pavimento in legno massello medio, TV nascosta, pavimento marrone, libreria, pareti bianche e nessun camino

The Entire Main Level, Stairwell and Upper Level Hall are wrapped in Shiplap, Painted in Benjamin Moore White Dove. The Flooring, Beams, Mantel and Fireplace TV Doors are all reclaimed barnwood. The inset floor in the dining room is brick veneer. The Fireplace is brick on all sides. The lighting is by Visual Comfort. Bar Cabinetry is painted in Benjamin Moore Van Duesen Blue with knobs from Anthropologie. Photo by Spacecrafting

This is stunning Dura Supreme Cabinetry home was carefully designed by designer Aaron Mauk and his team at Mauk Cabinets by Design in Tipp City, Ohio and was featured in the Dayton Homearama Touring Edition. You’ll find Dura Supreme Cabinetry throughout the home including the bathrooms, the kitchen, a laundry room, and an entertainment room/wet bar area. Each room was designed to be beautiful and unique, yet coordinate fabulously with each other.
The kitchen is in the heart of this stunning new home and has an open concept that flows with the family room. A one-of-a-kind kitchen island was designed with a built-in banquet seating (breakfast nook seating) and breakfast bar to create a space to dine and entertain while also providing a large work surface and kitchen sink space. Coordinating built-ins and mantle frame the fireplace and create a seamless look with the white kitchen cabinetry.
A combination of glass and mirrored mullion doors are used throughout the space to create a spacious, airy feel. The mirrored mullions also worked as a way to accent and conceal the large paneled refrigerator. The vaulted ceilings with darkly stained trusses and unique circular ceiling molding applications set this design apart as a true one-of-a-kind home.
Featured Product Details:
Kitchen and Living Room: Dura Supreme Cabinetry’s Lauren door style and Mullion Pattern #15.
Fireplace Mantle: Dura Supreme Cabinetry is shown in a Personal Paint Match finish, Outerspace SW 6251.
Request a FREE Dura Supreme Cabinetry Brochure Packet:
http://www.durasupreme.com/request-brochure
Soggiorni con TV nascosta e pavimento marrone - Foto e idee per arredare
11