Soggiorni con TV nascosta e pavimento bianco - Foto e idee per arredare
Filtra anche per:
Budget
Ordina per:Popolari oggi
81 - 100 di 268 foto
1 di 3
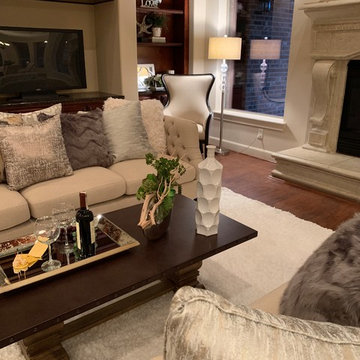
Tuscan Makeover, Warm colors
Ispirazione per un soggiorno tradizionale di medie dimensioni con pareti nere, pavimento in legno massello medio, cornice del camino in pietra, TV nascosta e pavimento bianco
Ispirazione per un soggiorno tradizionale di medie dimensioni con pareti nere, pavimento in legno massello medio, cornice del camino in pietra, TV nascosta e pavimento bianco
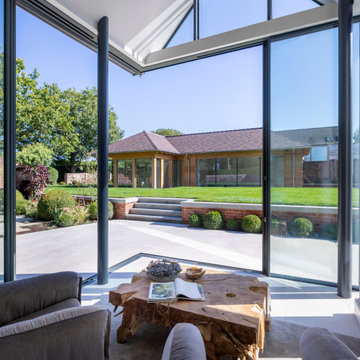
A stunning 16th Century listed Queen Anne Manor House with contemporary Sky-Frame extension which features stunning Janey Butler Interiors design and style throughout. The fabulous contemporary zinc and glass extension with its 3 metre high sliding Sky-Frame windows allows for incredible views across the newly created garden towards the newly built Oak and Glass Gym & Garage building. When fully open the space achieves incredible indoor-outdoor contemporary living. A wonderful project designed, built and completed by Riba Llama Architects & Janey Butler Interiors of the Llama Group of Design companies.
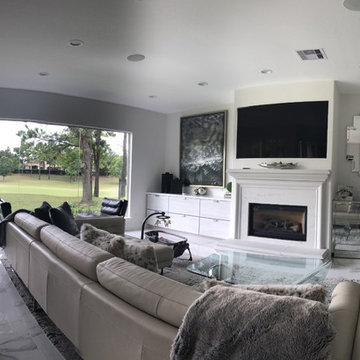
Flush / recessed TV. TV can be pulled out at any time for service with less than a paper thin gap around the TV. Completely custom look. Sony 75" 4K sunning LED quality. Savant simple to use control. Alexa "watch Satellite Box 2"
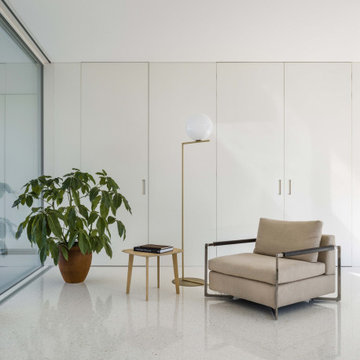
Vista interna della zona giorno.
Un sistema di boiserie realizzato su misura nasconde le dotazioni tecnologiche e l'accesso al corridoio.
Ispirazione per un grande soggiorno minimal aperto con pareti bianche, TV nascosta, pavimento bianco e boiserie
Ispirazione per un grande soggiorno minimal aperto con pareti bianche, TV nascosta, pavimento bianco e boiserie
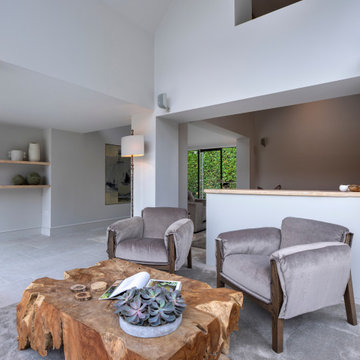
A stunning Lounge Room / Reading Room with hidden TV feature in this contemporary Sky-Frame extension. Featuring stylish Janey Butler Interiors furniture design and lighting throughout. A fabulous indoor outdoor luxury living space.
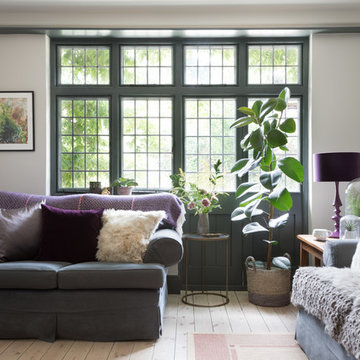
The beautiful French Doors and leaded windows were a beautiful feature in the room. To make these more of a focal point they were painted in Farrow and Balls Downpipe.
Picture by Paul Craig.
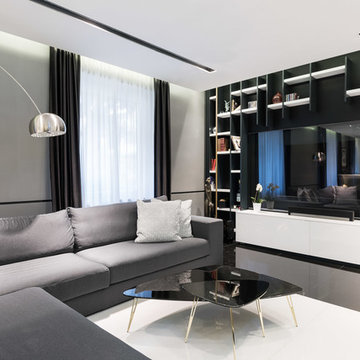
Paolo Fusco per ODAP Officine di Architettura Pavese
Immagine di un soggiorno bohémian con pareti bianche, pavimento in marmo, pavimento bianco e TV nascosta
Immagine di un soggiorno bohémian con pareti bianche, pavimento in marmo, pavimento bianco e TV nascosta
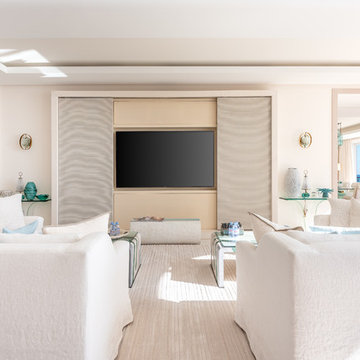
Brian Sokolowski
Idee per un grande soggiorno stile marino chiuso con pareti bianche, pavimento in cemento, camino classico, cornice del camino in pietra, TV nascosta e pavimento bianco
Idee per un grande soggiorno stile marino chiuso con pareti bianche, pavimento in cemento, camino classico, cornice del camino in pietra, TV nascosta e pavimento bianco
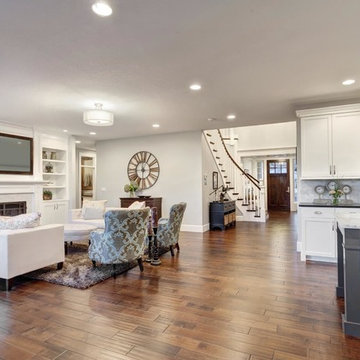
Séura Vanishing Entertainment TV Mirror vanishes completely when powered off. Specially formulated mirror provides a bright, crisp television picture and a deep, designer reflection.
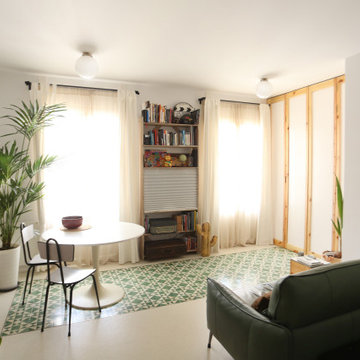
salon y comedor en tonos crema, tierras y verdes . Cortinas de lino natural reciclado
Foto di un piccolo soggiorno design aperto con pareti bianche, pavimento in linoleum, TV nascosta e pavimento bianco
Foto di un piccolo soggiorno design aperto con pareti bianche, pavimento in linoleum, TV nascosta e pavimento bianco
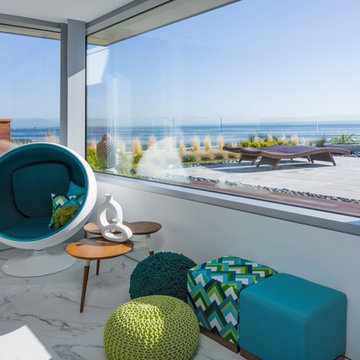
Custom concrete and steel structure waterfront home with three living green roof areas. Top floor family room is brightly decorated with a real modern flair. Snubbers fabrics used inside and out as well to keep the two spaces cohesive. Custom commercial window glazing has allowed for large windows to that waterfront and mountain range can be viewed throughout the house. 40 ft x 30 ft private living green roof is accessed from this top floor modern family room. Brazilian Hardwood decking and concrete pavers ground lounging and seating areas along with fire table for the cool nights. Enjoy the spectacular 360 degrees unobstructed water and mountain views. Aqua blue and green accents from inside family room are carried out on seating area on outdoor decking area to keep continuity. Large screen projection can be viewed inside or out. Full home theatre inside and out. . Truly a modern masterpiece inside and out.. John Bentley Photography - Vancouver
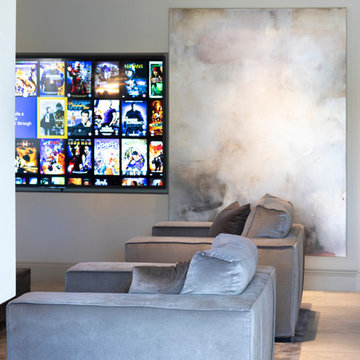
Working alongside Janey Butler Interiors on this Living Room - Home Cinema room which sees stunning contemporary artwork concealing recessed 85" 4K TV. All on a Crestron Homeautomation system. Custom designed and made furniture throughout. Bespoke built in cabinetry and contemporary fireplace. A beautiful room as part of this whole house renovation with Llama Architects and Janey Butler Interiors.
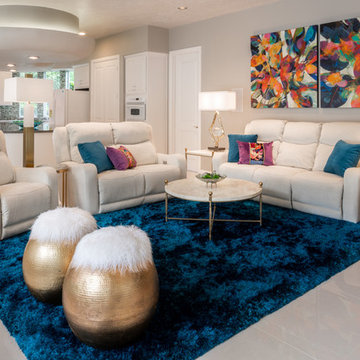
Ispirazione per un grande soggiorno minimal aperto con pareti grigie, pavimento in gres porcellanato, TV nascosta e pavimento bianco
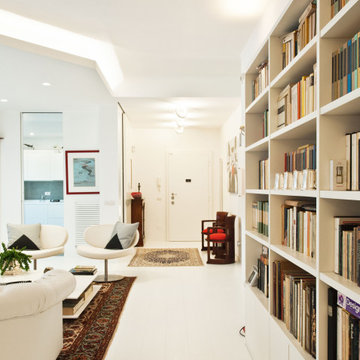
Immagine di un grande soggiorno design con pareti bianche, pavimento in legno verniciato, TV nascosta e pavimento bianco
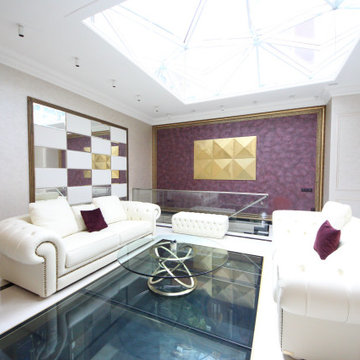
Дом в стиле арт деко, в трех уровнях, выполнен для семьи супругов в возрасте 50 лет, 3-е детей.
Комплектация объекта строительными материалами, мебелью, сантехникой и люстрами из Испании и России.
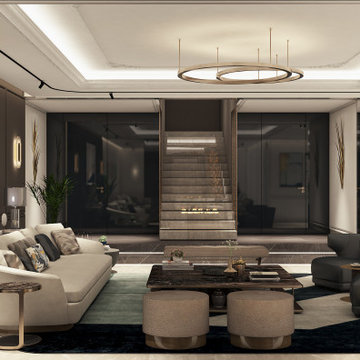
Living room family
Foto di un grande soggiorno design stile loft con pavimento in marmo, camino bifacciale, cornice del camino in pietra, angolo bar, pareti bianche, TV nascosta, pavimento bianco, soffitto ribassato e pareti in perlinato
Foto di un grande soggiorno design stile loft con pavimento in marmo, camino bifacciale, cornice del camino in pietra, angolo bar, pareti bianche, TV nascosta, pavimento bianco, soffitto ribassato e pareti in perlinato
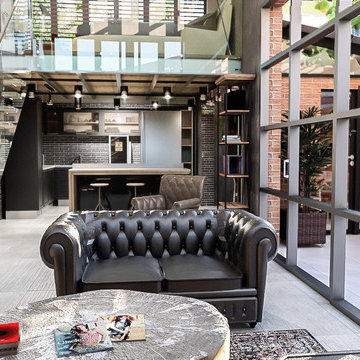
Realizzazione di due loft in un capannone industriale nel centro di Viareggio. Il primo loft è costituito da un ampio living con affaccio su area esterna con pergola, cucina a vista con sistema di cottura a isola professionale Molteni e area snack, adotta uno stile "Industrial-chic" con ampio uso di superfici in cemento levigato, legno grezzo o di recupero per piani e porte interne e pelle "Heritage" per le sedute.
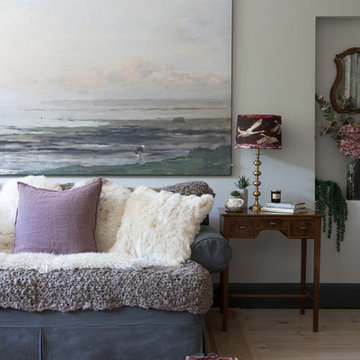
A large piece of artwork was fitted behind the sofa to create layers of interest and to provide a visual frame for the sofa.
Picture by Paul Craig
Ispirazione per un soggiorno stile americano di medie dimensioni e chiuso con sala formale, pareti grigie, stufa a legna, cornice del camino in intonaco, TV nascosta e pavimento bianco
Ispirazione per un soggiorno stile americano di medie dimensioni e chiuso con sala formale, pareti grigie, stufa a legna, cornice del camino in intonaco, TV nascosta e pavimento bianco
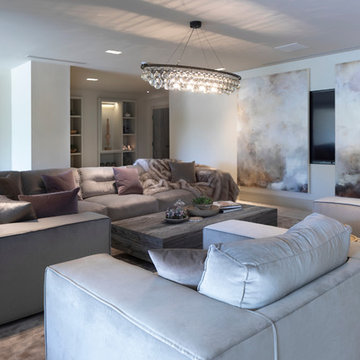
Working alongside Janey Butler Interiors on this Living Room - Home Cinema room which sees stunning contemporary artwork concealing recessed 85" 4K TV. All on a Crestron Homeautomation system. Custom designed and made furniture throughout. Bespoke built in cabinetry and contemporary fireplace. A beautiful room as part of this whole house renovation with Llama Architects and Janey Butler Interiors.
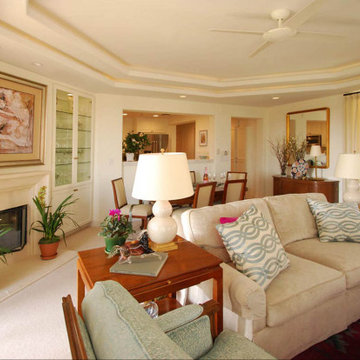
Living room designed for both entertaining and relaxing.
Removal of a large concrete fire surround revealed space for client's personal art above new stone fire surround and
hearth.
Soggiorni con TV nascosta e pavimento bianco - Foto e idee per arredare
5