Soggiorni con TV nascosta e pannellatura - Foto e idee per arredare
Filtra anche per:
Budget
Ordina per:Popolari oggi
61 - 80 di 157 foto
1 di 3
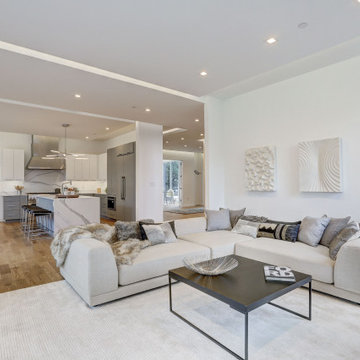
Immagine di un soggiorno design aperto con sala formale, cornice del camino in metallo, TV nascosta, pavimento beige e pannellatura
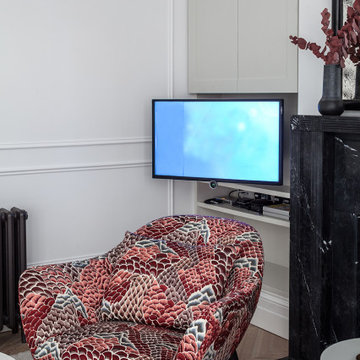
Ispirazione per un soggiorno moderno con pareti bianche, TV nascosta e pannellatura
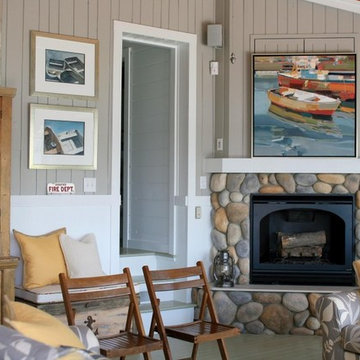
Immagine di un soggiorno costiero chiuso con pareti grigie, pavimento in legno verniciato, camino classico, cornice del camino in pietra ricostruita, TV nascosta, pavimento grigio, soffitto in legno e pannellatura
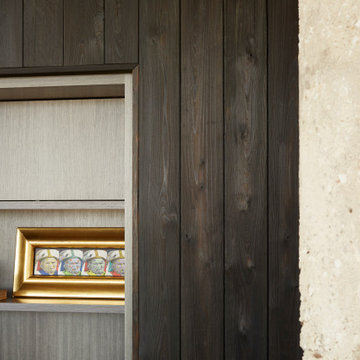
shou shugu ban, bleached grey millwork and and raw concrete
Idee per un soggiorno industriale di medie dimensioni e stile loft con pareti bianche, parquet scuro, camino lineare Ribbon, cornice del camino in metallo, TV nascosta, travi a vista e pannellatura
Idee per un soggiorno industriale di medie dimensioni e stile loft con pareti bianche, parquet scuro, camino lineare Ribbon, cornice del camino in metallo, TV nascosta, travi a vista e pannellatura
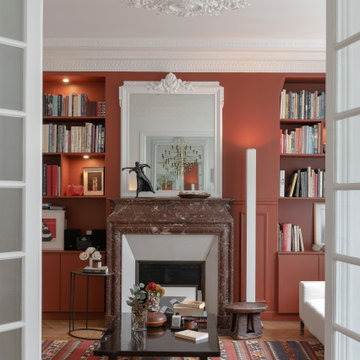
Ispirazione per un soggiorno eclettico di medie dimensioni e aperto con libreria, pareti bianche, pavimento in legno massello medio, camino classico, cornice del camino in pietra, TV nascosta, pavimento marrone, soffitto ribassato e pannellatura
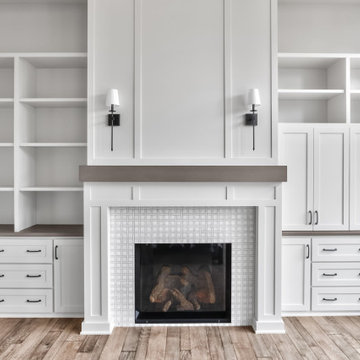
Idee per un grande soggiorno country aperto con pareti grigie, pavimento in legno massello medio, camino classico, cornice del camino piastrellata, TV nascosta, pavimento marrone, soffitto a cassettoni e pannellatura
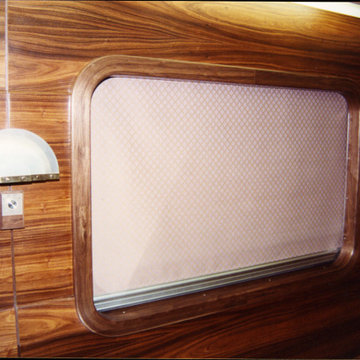
Foto di un piccolo soggiorno classico chiuso con sala formale, pareti marroni, moquette, TV nascosta, pavimento beige, soffitto a cassettoni e pannellatura
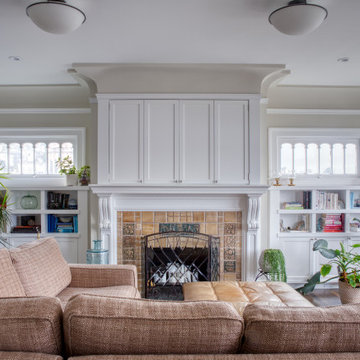
Our client purchased an apartment on the top floor of an old 1930’s building with expansive views of the San Francisco Bay from the palace of Fine Arts, Golden Gate Bridge, to Alcatraz Island. The existing apartment retained some of the original detailing and the owner wished to enhance and build on the existing traditional themes that existed there. We reconfigured the apartment to add another bedroom, relocated the kitchen, and remodeled the remaining spaces.
The design included moving the kitchen to free up space to add an additional bedroom. We also did the interior design and detailing for the two existing bathrooms. The master bath was reconfigured entirely.
We detailed and guided the selection of all of the fixtures, finishes and lighting design for a complete and integrated interior design of all of the spaces.

The feature wall is design to be functional, with hidden storage in the upper and bottom parts, broken down with a open showcase, lighted with LED strips.
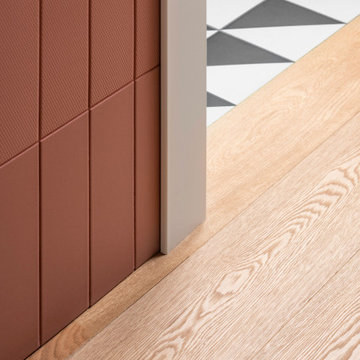
Foto: Federico Villa
Idee per un grande soggiorno stile loft con sala giochi, pareti bianche, parquet chiaro, camino lineare Ribbon, cornice del camino in pietra, TV nascosta e pannellatura
Idee per un grande soggiorno stile loft con sala giochi, pareti bianche, parquet chiaro, camino lineare Ribbon, cornice del camino in pietra, TV nascosta e pannellatura
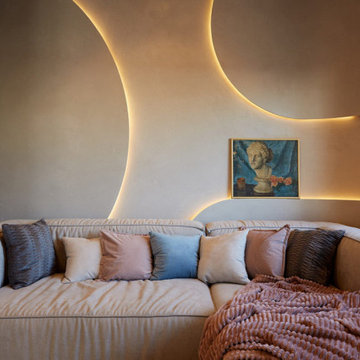
Esempio di un soggiorno design di medie dimensioni con libreria, pareti grigie, pavimento in gres porcellanato, camino lineare Ribbon, TV nascosta, pavimento beige e pannellatura
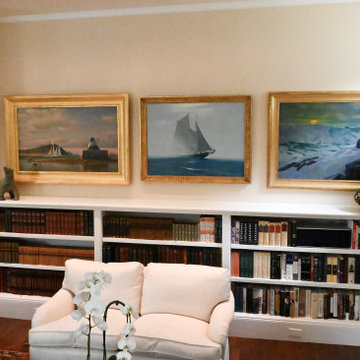
Esempio di un piccolo soggiorno chiuso con libreria, parquet scuro, camino classico, cornice del camino in pietra, TV nascosta, soffitto ribassato e pannellatura
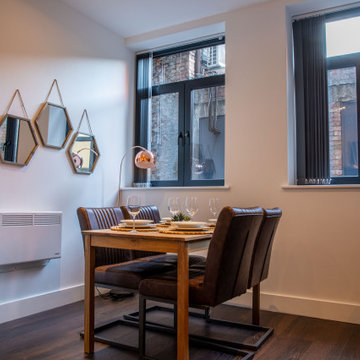
This is our last completed project which is conversion of old offices into 25 residential apartments. The cost of the project was £35k per apartment and it included top of the line soundproofing of floors and walla, adding balconies, new kitchen, bathroom, plumbing, electrics, new hardwood double glazed sash windows to front and new double glazed aluminum windows at the back of the building, fire regs, building regs, plastering, flooring and a lot of other stuff.
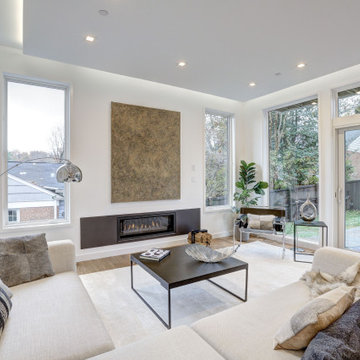
Immagine di un soggiorno minimal aperto con sala formale, cornice del camino in metallo, TV nascosta, pavimento beige e pannellatura
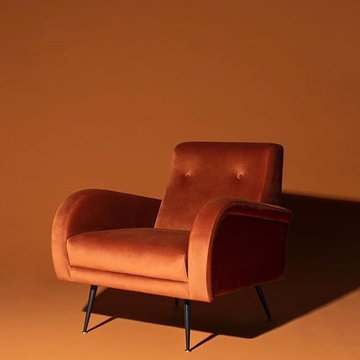
New #contemporary #designs
#lights #light #lightdesign #interiordesign #couches #interiordesigner #interior #architecture #mainlinepa #montco #makeitmontco #conshy #balacynwyd #gladwynepa #home #designinspiration #manayunk #flowers #nature #philadelphia #chandelier #pendants #detailslighting #furniture #chairs #vintage
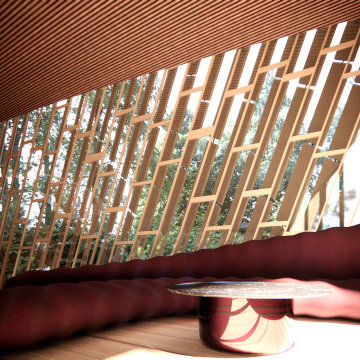
A new custom home project designed for Upstate New York with strategically located recessed overhang and rotating modular shades provides a comfortable and delightful living environment. The building and interior are designed to be unique and artistic. The exterior pool blending in nature, custom kitchen and bar, corner worktables, feature stairs, dining table, sofa, and master bedroom with antique mirror and wood finishes are designed to inspire with their organic forms and textures. This project artistically combines sustainable and luxurious living.
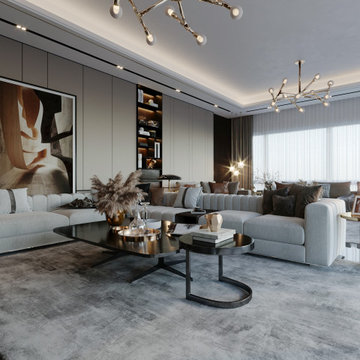
In this luxurious living area, the focal point is a sleek and sophisticated black marble TV unit, that exudes opulence and modern elegance. Positioned in front of it is an exclusive beige-colored sofa, adorned with accent pillows, providing a perfect blend of comfort and style. A striking black table with golden accents complements the ensemble, adding a touch of luxury and contrast.
The ambiance is further elevated by the presence of white sheer curtains, gently filtering natural light into the space and creating an airy, ethereal atmosphere. Against the backdrop of beige wall paneling, a captivating painting hangs, adding a pop of color and visual interest.
Rich dark wenge-colored teak wood furniture pieces enhance the sense of luxury and warmth, seamlessly blending with the overall aesthetic. A peg table with a metal golden and black base serves as a chic and functional addition, harmonizing with the color scheme and adding a hint of glamour.
Throughout the living area, a captivating color palette of cappuccino beige, black, and brown creates a sense of sophistication and cohesion, tying together the elements of the space in a harmonious composition. The result is a refined and inviting living area that exudes luxury and style, perfect for both relaxation and entertaining guests.
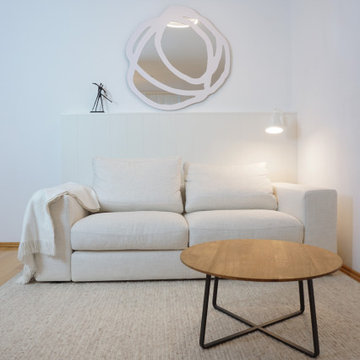
Nordischer Flair:
Individuell gefertige Wandverkleidung inkl. Wandbeleuchtung, welche als Bücherablage dient
Immagine di un soggiorno scandinavo di medie dimensioni e chiuso con pareti bianche, pavimento in legno massello medio, TV nascosta, pavimento marrone, soffitto in carta da parati e pannellatura
Immagine di un soggiorno scandinavo di medie dimensioni e chiuso con pareti bianche, pavimento in legno massello medio, TV nascosta, pavimento marrone, soffitto in carta da parati e pannellatura
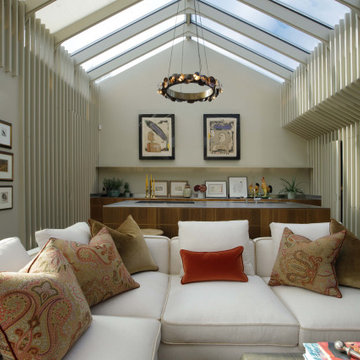
Idee per un soggiorno design di medie dimensioni e chiuso con sala formale, pareti beige, pavimento in cemento, TV nascosta, pavimento grigio, travi a vista e pannellatura
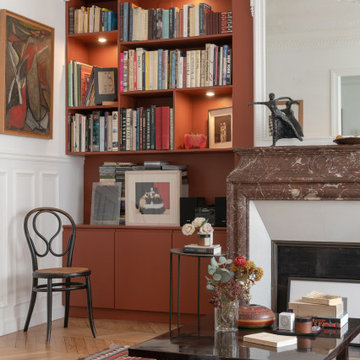
Immagine di un soggiorno eclettico di medie dimensioni e aperto con libreria, pareti bianche, pavimento in legno massello medio, camino classico, cornice del camino in pietra, TV nascosta, pavimento marrone, soffitto ribassato e pannellatura
Soggiorni con TV nascosta e pannellatura - Foto e idee per arredare
4