Soggiorni con TV nascosta e carta da parati - Foto e idee per arredare
Filtra anche per:
Budget
Ordina per:Popolari oggi
41 - 60 di 244 foto
1 di 3
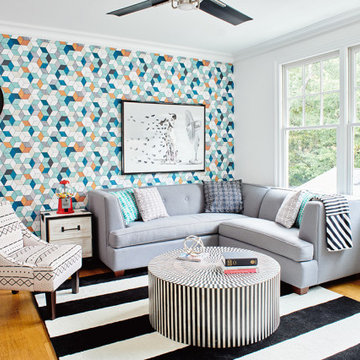
Once the playroom, this room is now the kids’ den—a casual space for them to lounge watching a movie or hang with friends playing video games. Strong black and white geometric patterns on the rug, table, and pillows are paired with a bold feature wall of colorful hexagon paper. The rest of the walls remain white and serve as a clean backdrop to furniture that echoes the strong black, whites, and greens in the room.
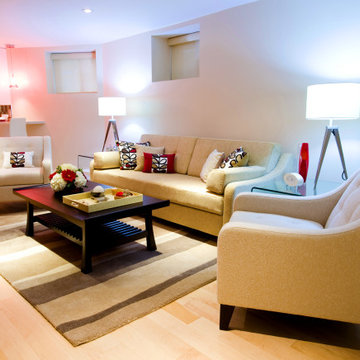
Bright and airy basement living space with a Japanese-inspired coffee table, custom upholstered furniture, and concealed entertainment unit. The space also has recessed lighting, suspended ceilings, and an open concept kitchen.
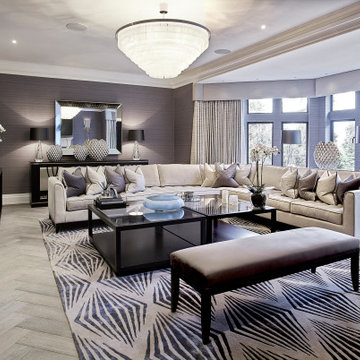
A full renovation of a dated but expansive family home, including bespoke staircase repositioning, entertainment living and bar, updated pool and spa facilities and surroundings and a repositioning and execution of a new sunken dining room to accommodate a formal sitting room.
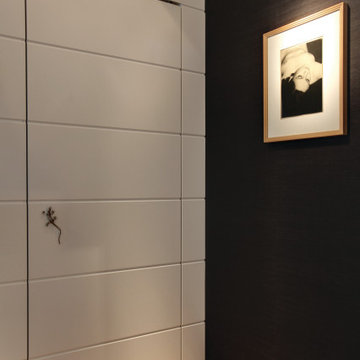
Immagine di un soggiorno design aperto con pareti bianche, parquet chiaro, TV nascosta, soffitto ribassato e carta da parati
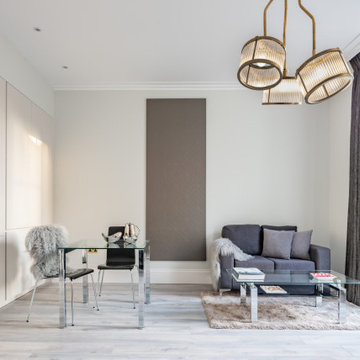
A full renovation and modernisation of this one Bedroom, grade II listed apartment on the first floor of a Georgian terrace building in Marylebone.
We oversaw and managed the whole renovation from securing approval from English Heritage and Council to managing the license to alter for this extensive refurbishment. The apartment was reconfigured from a large Studio to a one Bedroom and was modernised throughout as an investment property for the rental market.
We maximised storage through extensive joinery designed taking in to consideration the high ceilings of the property, achieving a sense of comfort, spaciousness and luxury. The bathroom with large walk-in wet room and the floor to ceiling sash windows are the main features of the property.
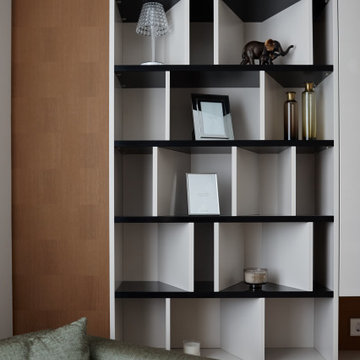
Ispirazione per un soggiorno minimal di medie dimensioni e chiuso con pareti beige, pavimento in legno massello medio, TV nascosta, pavimento beige e carta da parati
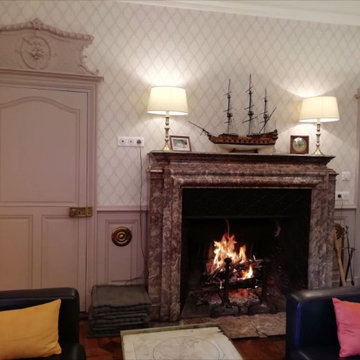
faites défiler les images pour voir la TV apparaitre et la magie opérer !
Foto di un grande soggiorno vittoriano con sala formale, camino classico, cornice del camino in pietra ricostruita, TV nascosta e carta da parati
Foto di un grande soggiorno vittoriano con sala formale, camino classico, cornice del camino in pietra ricostruita, TV nascosta e carta da parati

Esempio di un grande soggiorno classico chiuso con sala giochi, pareti beige, pavimento in legno massello medio, camino classico, cornice del camino in pietra, TV nascosta, pavimento marrone e carta da parati
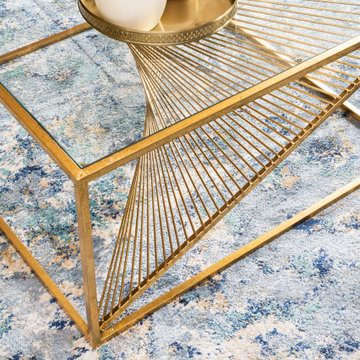
A cosy living room and eclectic bar area seamlessly merged, through the use of a simple yet effective colour palette and furniture placement.
The bar was a bespoke design and placed in such away that the architectural features, which were dividing the room, would be incorporated and therefore no longer be predominant.
The period beams, on the walls, were further enhanced by setting them against a contemporary colour, and wallpaper, with the wood element carried through to the new floor and bar.
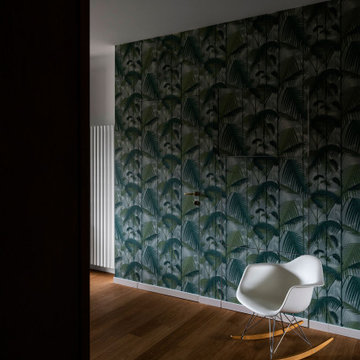
Foto: Federico Villa
Esempio di un grande soggiorno aperto con libreria, pareti bianche, parquet chiaro, TV nascosta e carta da parati
Esempio di un grande soggiorno aperto con libreria, pareti bianche, parquet chiaro, TV nascosta e carta da parati
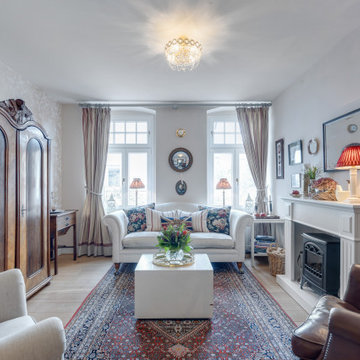
Der Fernseher wurde in einem alten Schrank versteckt. Es wurde eine Kaminumrandung mit Elektrokamin aufgestellt, um eine behagliche Atmosphäre zu erzeugen.
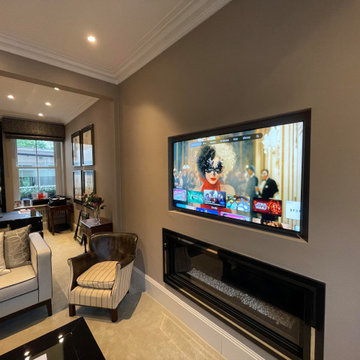
Foto di un soggiorno di medie dimensioni con camino lineare Ribbon, cornice del camino in cemento, TV nascosta, pavimento beige e carta da parati
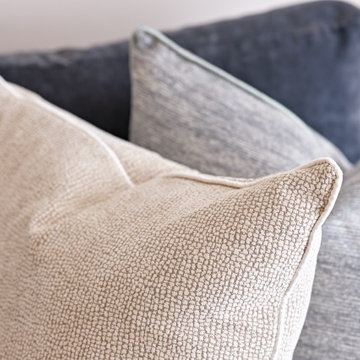
Understated luxury and timeless elegance.
Ispirazione per un piccolo soggiorno design aperto con libreria, pareti bianche, parquet chiaro, TV nascosta, pavimento beige, soffitto a cassettoni e carta da parati
Ispirazione per un piccolo soggiorno design aperto con libreria, pareti bianche, parquet chiaro, TV nascosta, pavimento beige, soffitto a cassettoni e carta da parati
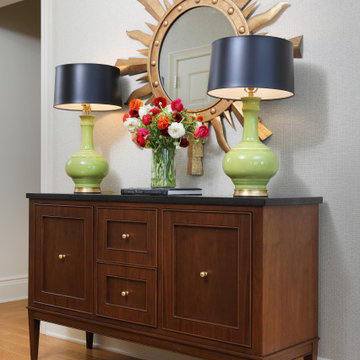
Room with a view
Idee per un grande soggiorno classico aperto con pareti beige, pavimento in legno massello medio, nessun camino, TV nascosta, pavimento multicolore e carta da parati
Idee per un grande soggiorno classico aperto con pareti beige, pavimento in legno massello medio, nessun camino, TV nascosta, pavimento multicolore e carta da parati
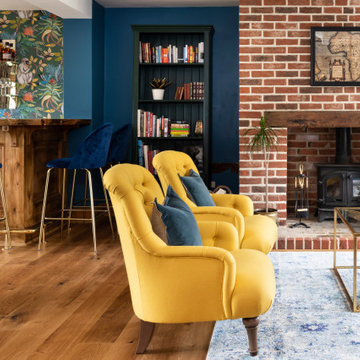
A cosy living room and eclectic bar area seamlessly merged, through the use of a simple yet effective colour palette and furniture placement.
The bar was a bespoke design and placed in such away that the architectural features, which were dividing the room, would be incorporated and therefore no longer be predominant.
The period beams, on the walls, were further enhanced by setting them against a contemporary colour, and wallpaper, with the wood element carried through to the new floor and bar.
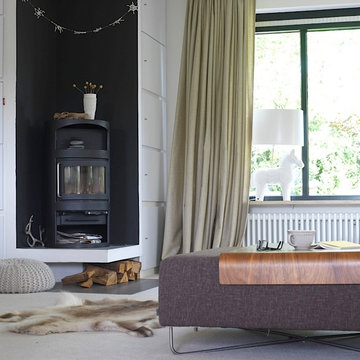
Interior Design by Aiinu Design. Möbel: Vintage Eames Side Chair, Vintage Eames Lounge Chair, Eames Rocking Chair, Nussbaum Tisch, Bücherregal nach Maß. Lampen: Leaf Lamp aus Eschenholz Furnier von Aiinu Design. Einbauschränke. Boden: Travertin, heller Schurwollteppich.
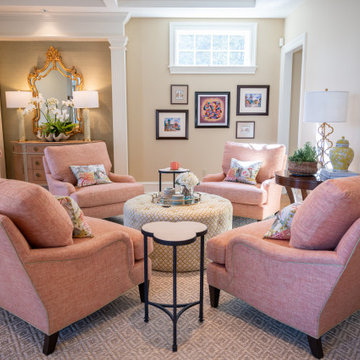
Interesting details and cheerful colors abound in this newly decorated living room. Our client wanted warm colors but not the "same old thing" she has always had. We created a fresh palette of warm spring tones and fun textures. She loves to entertain and this room will be perfect!
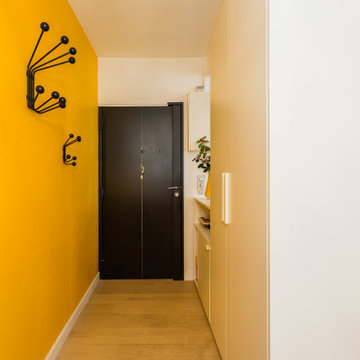
- Appartement familial de 110m2: Séjour, cuisine, 2 chambres, salle de bain, balcon
-Accords de couleurs tranchés jaune, blanc et noir parquet clair chêne massif.
-Porte manteau "patère S noir", Maze interior
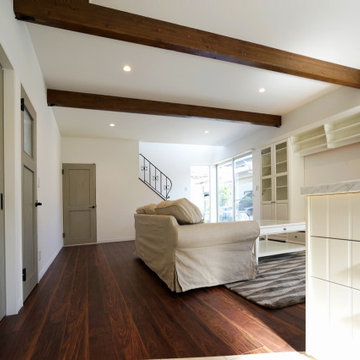
白、グレーを基調にしたリビング。壁のクロス、キッチンと合わせて壁収納も白で統一。
Idee per un soggiorno scandinavo di medie dimensioni e aperto con pareti bianche, pavimento in compensato, nessun camino, TV nascosta, pavimento marrone, sala formale, soffitto in carta da parati e carta da parati
Idee per un soggiorno scandinavo di medie dimensioni e aperto con pareti bianche, pavimento in compensato, nessun camino, TV nascosta, pavimento marrone, sala formale, soffitto in carta da parati e carta da parati
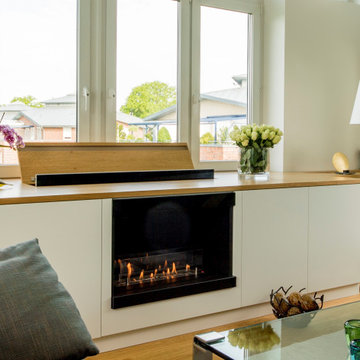
Esempio di un grande soggiorno tradizionale aperto con pareti beige, parquet chiaro, camino classico, cornice del camino in legno, TV nascosta, pavimento marrone, soffitto a volta e carta da parati
Soggiorni con TV nascosta e carta da parati - Foto e idee per arredare
3