Soggiorni con TV autoportante - Foto e idee per arredare
Filtra anche per:
Budget
Ordina per:Popolari oggi
161 - 180 di 4.987 foto
1 di 3
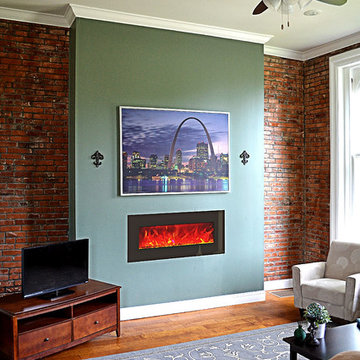
Esempio di un piccolo soggiorno chic chiuso con sala formale, pareti rosse, pavimento in legno massello medio, camino sospeso, cornice del camino in metallo, TV autoportante e pavimento beige
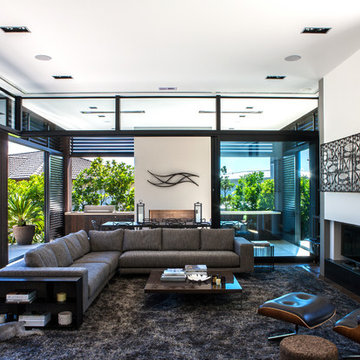
Emma-Jane Hetherington
Foto di un soggiorno contemporaneo con pareti bianche, camino classico e TV autoportante
Foto di un soggiorno contemporaneo con pareti bianche, camino classico e TV autoportante
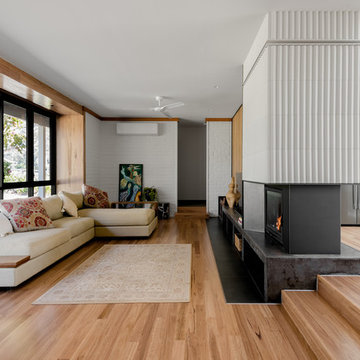
Photographer: Mitchell Fong
Immagine di un grande soggiorno moderno aperto con pareti bianche, pavimento in legno massello medio, camino bifacciale, cornice del camino piastrellata, TV autoportante e pavimento marrone
Immagine di un grande soggiorno moderno aperto con pareti bianche, pavimento in legno massello medio, camino bifacciale, cornice del camino piastrellata, TV autoportante e pavimento marrone
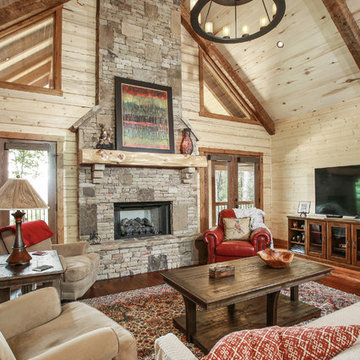
Ispirazione per un soggiorno stile rurale con pareti beige, camino classico, cornice del camino in pietra e TV autoportante
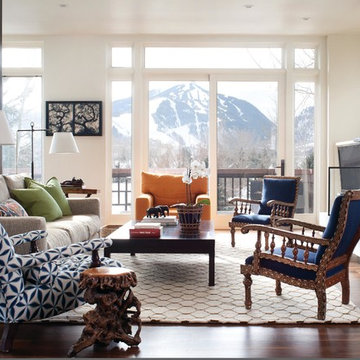
Foto di un soggiorno eclettico aperto con pareti bianche, parquet scuro, camino classico, cornice del camino in metallo e TV autoportante
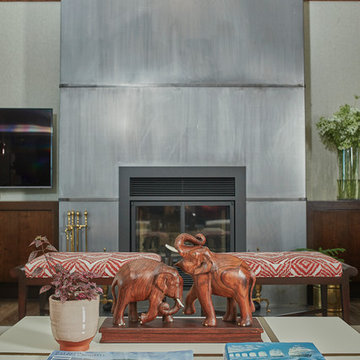
Let there be light. There will be in this sunny style designed to capture amazing views as well as every ray of sunlight throughout the day. Architectural accents of the past give this modern barn-inspired design a historical look and importance. Custom details enhance both the exterior and interior, giving this home real curb appeal. Decorative brackets and large windows surround the main entrance, welcoming friends and family to the handsome board and batten exterior, which also features a solid stone foundation, varying symmetrical roof lines with interesting pitches, trusses, and a charming cupola over the garage. Once inside, an open floor plan provides both elegance and ease. A central foyer leads into the 2,700-square-foot main floor and directly into a roomy 18 by 19-foot living room with a natural fireplace and soaring ceiling heights open to the second floor where abundant large windows bring the outdoors in. Beyond is an approximately 200 square foot screened porch that looks out over the verdant backyard. To the left is the dining room and open-plan family-style kitchen, which, at 16 by 14-feet, has space to accommodate both everyday family and special occasion gatherings. Abundant counter space, a central island and nearby pantry make it as convenient as it is attractive. Also on this side of the floor plan is the first-floor laundry and a roomy mudroom sure to help you keep your family organized. The plan’s right side includes more private spaces, including a large 12 by 17-foot master bedroom suite with natural fireplace, master bath, sitting area and walk-in closet, and private study/office with a large file room. The 1,100-square foot second level includes two spacious family bedrooms and a cozy 10 by 18-foot loft/sitting area. More fun awaits in the 1,600-square-foot lower level, with an 8 by 12-foot exercise room, a hearth room with fireplace, a billiards and refreshment space and a large home theater.

Esempio di un soggiorno rustico con libreria, camino classico e TV autoportante
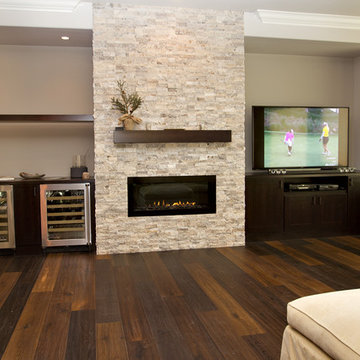
Aaron Vry
Foto di un soggiorno chic di medie dimensioni e aperto con pareti multicolore, pavimento in legno massello medio, camino classico, cornice del camino in pietra e TV autoportante
Foto di un soggiorno chic di medie dimensioni e aperto con pareti multicolore, pavimento in legno massello medio, camino classico, cornice del camino in pietra e TV autoportante
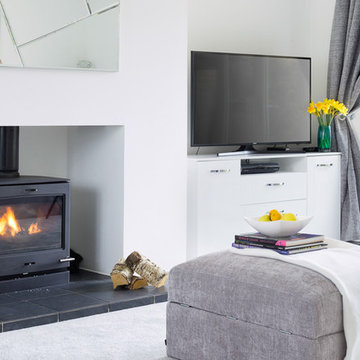
© Martin Bennett
Immagine di un soggiorno design di medie dimensioni e chiuso con pareti bianche, moquette, stufa a legna, cornice del camino in intonaco, TV autoportante e pavimento grigio
Immagine di un soggiorno design di medie dimensioni e chiuso con pareti bianche, moquette, stufa a legna, cornice del camino in intonaco, TV autoportante e pavimento grigio
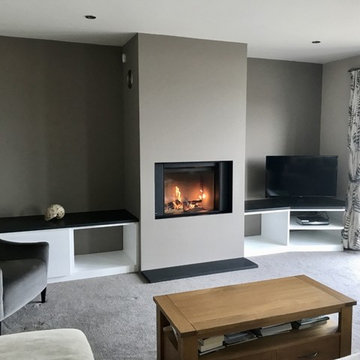
Lounge with built in fireplace, shelves and storage units
Immagine di un grande soggiorno minimal con pareti marroni, moquette, stufa a legna, cornice del camino in intonaco, TV autoportante e pavimento grigio
Immagine di un grande soggiorno minimal con pareti marroni, moquette, stufa a legna, cornice del camino in intonaco, TV autoportante e pavimento grigio

Patterns in various scales interplay with bold solid hues to complement the original fine art featuring scenes from Seattle's Pike Place Market just around the block.
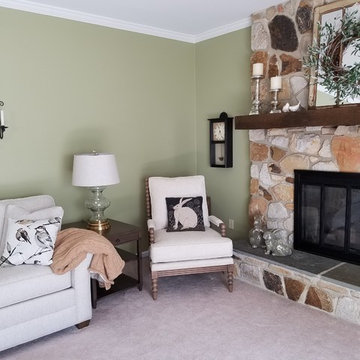
Esempio di un piccolo soggiorno country chiuso con pareti verdi, moquette, camino classico, cornice del camino in pietra, TV autoportante e pavimento grigio

Foto di un soggiorno stile americano di medie dimensioni con parquet chiaro, stufa a legna, cornice del camino in metallo, TV autoportante, pavimento marrone e pareti nere
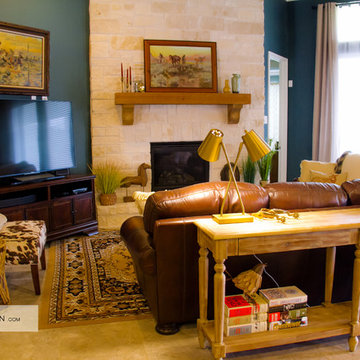
Chelsea Aldrich
Idee per un grande soggiorno stile rurale aperto con pareti blu e TV autoportante
Idee per un grande soggiorno stile rurale aperto con pareti blu e TV autoportante
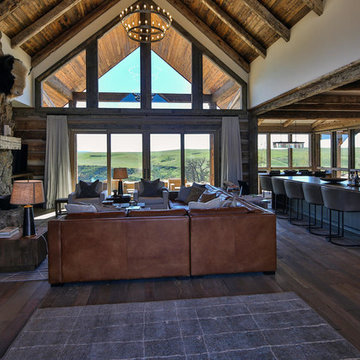
Immagine di un grande soggiorno stile rurale aperto con pareti bianche, pavimento in legno massello medio, camino classico, cornice del camino in pietra e TV autoportante
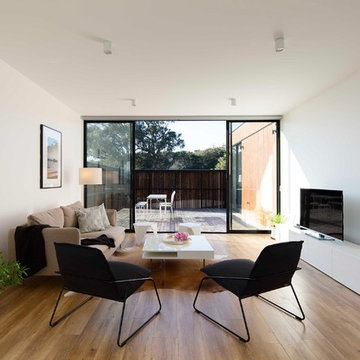
Esempio di un soggiorno nordico aperto con pareti bianche, parquet chiaro e TV autoportante
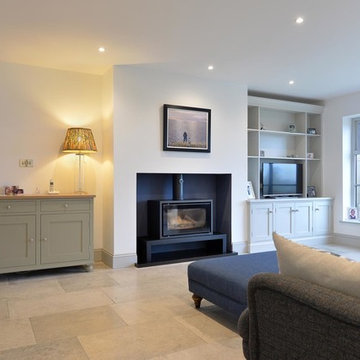
Damian James Bramley, DJB Photography
Immagine di un soggiorno chic di medie dimensioni e aperto con pavimento in pietra calcarea, stufa a legna, cornice del camino in intonaco e TV autoportante
Immagine di un soggiorno chic di medie dimensioni e aperto con pavimento in pietra calcarea, stufa a legna, cornice del camino in intonaco e TV autoportante
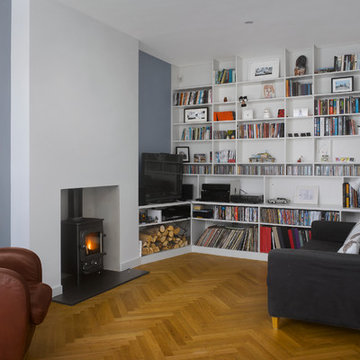
Will Pryce
Foto di un soggiorno contemporaneo aperto con pavimento in legno massello medio, stufa a legna, cornice del camino in intonaco e TV autoportante
Foto di un soggiorno contemporaneo aperto con pavimento in legno massello medio, stufa a legna, cornice del camino in intonaco e TV autoportante
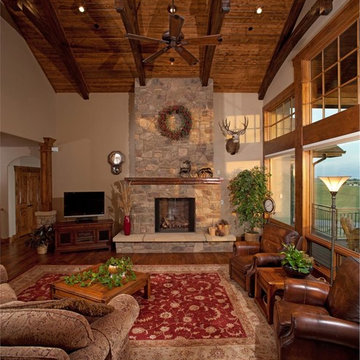
The great room in this Texas-style ranch home is the epitome of rustic elegance. The open-concept main floor provides ample and comfortable space for entertaining.
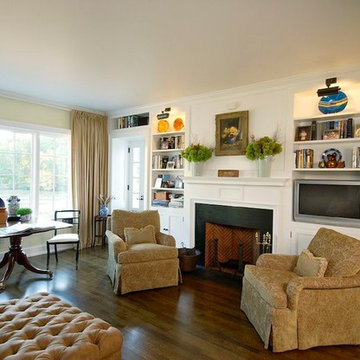
Ispirazione per un soggiorno classico di medie dimensioni con pareti bianche, TV autoportante, parquet scuro, camino classico e pavimento marrone
Soggiorni con TV autoportante - Foto e idee per arredare
9