Soggiorni con TV autoportante - Foto e idee per arredare
Filtra anche per:
Budget
Ordina per:Popolari oggi
121 - 140 di 3.849 foto
1 di 3
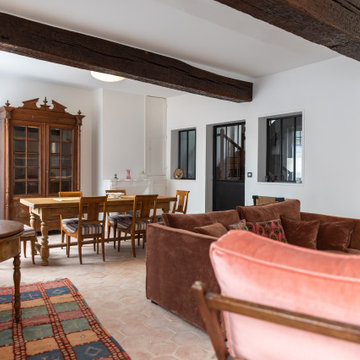
Foto di un soggiorno chic di medie dimensioni e aperto con pareti bianche, pavimento in terracotta, camino classico, cornice del camino in pietra, TV autoportante, pavimento rosa e travi a vista

Foto di un piccolo soggiorno design chiuso con libreria, pareti bianche, pavimento in legno massello medio, TV autoportante, pavimento marrone, soffitto in carta da parati e carta da parati

VPC’s featured Custom Home Project of the Month for March is the spectacular Mountain Modern Lodge. With six bedrooms, six full baths, and two half baths, this custom built 11,200 square foot timber frame residence exemplifies breathtaking mountain luxury.
The home borrows inspiration from its surroundings with smooth, thoughtful exteriors that harmonize with nature and create the ultimate getaway. A deck constructed with Brazilian hardwood runs the entire length of the house. Other exterior design elements include both copper and Douglas Fir beams, stone, standing seam metal roofing, and custom wire hand railing.
Upon entry, visitors are introduced to an impressively sized great room ornamented with tall, shiplap ceilings and a patina copper cantilever fireplace. The open floor plan includes Kolbe windows that welcome the sweeping vistas of the Blue Ridge Mountains. The great room also includes access to the vast kitchen and dining area that features cabinets adorned with valances as well as double-swinging pantry doors. The kitchen countertops exhibit beautifully crafted granite with double waterfall edges and continuous grains.
VPC’s Modern Mountain Lodge is the very essence of sophistication and relaxation. Each step of this contemporary design was created in collaboration with the homeowners. VPC Builders could not be more pleased with the results of this custom-built residence.

緑の映える空間
Ispirazione per un soggiorno design di medie dimensioni e aperto con pareti beige, parquet chiaro, TV autoportante, soffitto ribassato e pareti in legno
Ispirazione per un soggiorno design di medie dimensioni e aperto con pareti beige, parquet chiaro, TV autoportante, soffitto ribassato e pareti in legno
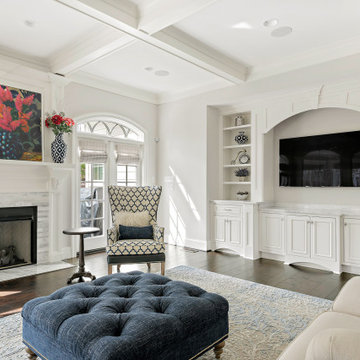
Esempio di un soggiorno aperto con pareti bianche, parquet scuro, camino classico, TV autoportante, pavimento marrone e soffitto a cassettoni

Esempio di un soggiorno country di medie dimensioni e aperto con pareti grigie, parquet scuro, stufa a legna, cornice del camino in intonaco, TV autoportante e soffitto a volta

Immagine di un piccolo soggiorno chic chiuso con sala formale, pareti bianche, moquette, camino classico, cornice del camino in pietra, TV autoportante, pavimento beige, soffitto in carta da parati e boiserie
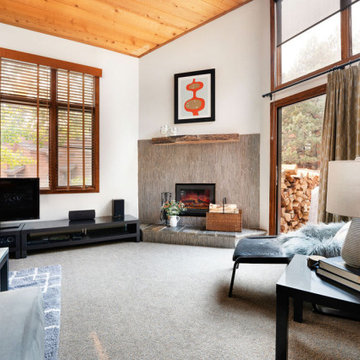
Inspired by Devils Postpile, this fireplace creates a warm and inviting vibe. Highly efficient, zero emissions and wood burning, makes this heating element ideal for the cold winters in Mammoth.
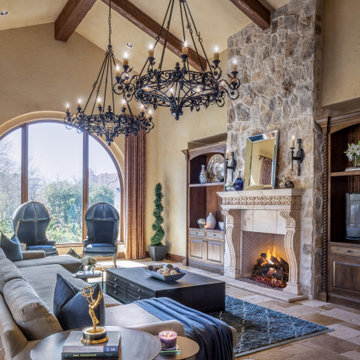
Ispirazione per un ampio soggiorno chic aperto con pareti beige, pavimento in travertino, camino classico, cornice del camino in pietra, TV autoportante, pavimento beige e travi a vista

Shiplap and a center beam added to these vaulted ceilings makes the room feel airy and casual.
Ispirazione per un soggiorno country di medie dimensioni e aperto con pareti grigie, moquette, camino classico, cornice del camino in mattoni, TV autoportante, pavimento grigio e soffitto in perlinato
Ispirazione per un soggiorno country di medie dimensioni e aperto con pareti grigie, moquette, camino classico, cornice del camino in mattoni, TV autoportante, pavimento grigio e soffitto in perlinato

A space with color and character.
Ispirazione per un soggiorno moderno di medie dimensioni e aperto con sala giochi, pareti blu, parquet chiaro, camino classico, cornice del camino in mattoni, TV autoportante e pavimento beige
Ispirazione per un soggiorno moderno di medie dimensioni e aperto con sala giochi, pareti blu, parquet chiaro, camino classico, cornice del camino in mattoni, TV autoportante e pavimento beige
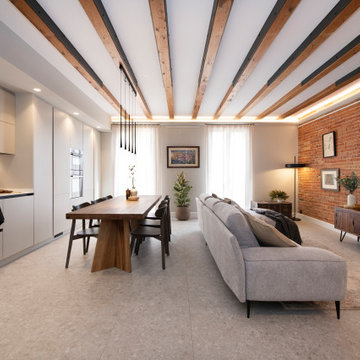
Foto di un soggiorno scandinavo di medie dimensioni e aperto con pareti marroni, pavimento in gres porcellanato, nessun camino, TV autoportante, pavimento grigio, travi a vista, pareti in mattoni e tappeto
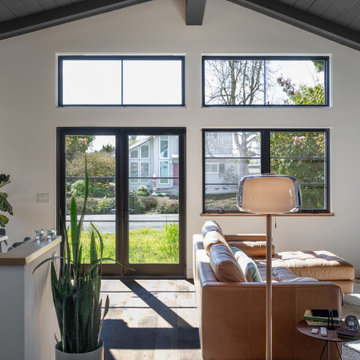
The existing space was re-arranged to accommodate an open living-dining-kitchen space. The wood vaulted ceilings were painted a dark color to add elegance and interest. This wall of windows was designed to bring in a light and expand the feeling of openness in the space.
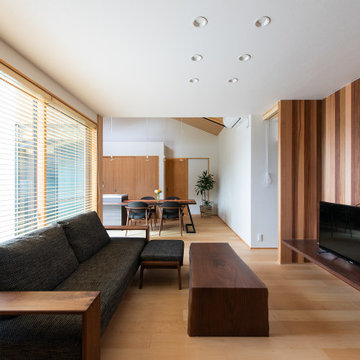
Ispirazione per un soggiorno di medie dimensioni e aperto con libreria, pareti multicolore, pavimento in compensato, nessun camino, TV autoportante, pavimento beige, soffitto in carta da parati e carta da parati
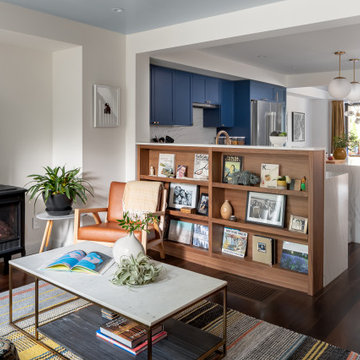
Foto di un soggiorno minimalista con pareti bianche, pavimento in legno massello medio, stufa a legna, TV autoportante, pavimento marrone e soffitto ribassato
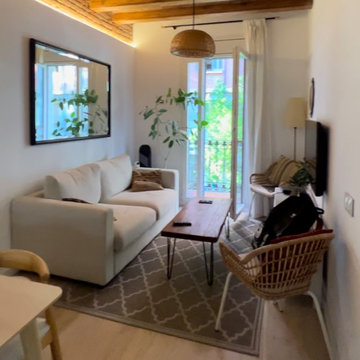
Reforma integral de piso en Barcelona, en proceso de obra, con ampliación del salón y cambio completo de la distribución de la cocina, el reto consistió en reubicar la cocina y ampliarla hacia el salón, para hacerla parte fundamental de las zonas comunes de la vivienda. Utilizando colores vivos y materiales nobles, otorgamos a la propuesta una calidez y armonía ideal para la familia que habitará la vivienda. Pronto tendremos fotos del resultado.
El coste del proyecto incluye:
- Diseño Arquitectónico y propuesta renderizada
- Planos y Bocetos
- Tramitación de permisos y licencias
- Mano de Obra y Materiales
- Gestión y supervisión de la Obra
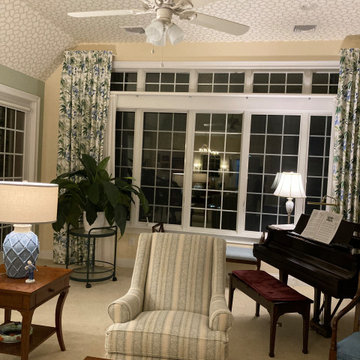
These sweet widowed retirees met at church, fell in love and married in 2019. Soon after, they moved into one of the lovely estate homes at Dunwoody Village. The leather sofas that they purchased turned out to be too low and soft to meet their needs. We selected a beautiful, supportive sofa upholstered with a worry free performance fabric and two lovely swivel chairs in a coordinating fabric. The wood cocktail table has a unique contrasting woven accents. The generously sized ceramic lamps on the graceful end tables offer ample light.They needed window treatments to enliven the decor. The artful floral fabric chosen for the drapery is a perfect fit for the lady of the house, who is an avid gardener and painter. The same fabric was used on the smart valances in the kitchen to tie the adjoining spaces together. The trellis wall paper on the vaulted ceiling makes the space feel like an atrium in springtime.

Concrete block walls provide thermal mass for heating and defence agains hot summer. The subdued colours create a quiet and cosy space focussed around the fire. Timber joinery adds warmth and texture , framing the collections of books and collected objects.

Foto di un soggiorno minimalista di medie dimensioni e aperto con pareti bianche, pavimento in legno massello medio, camino ad angolo, cornice del camino in pietra, TV autoportante, pavimento giallo, soffitto a volta e pannellatura
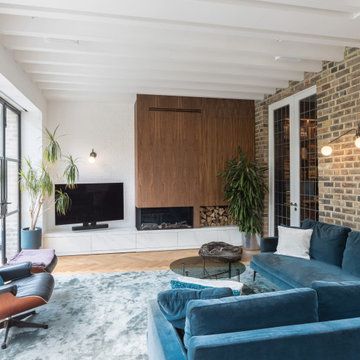
Immagine di un soggiorno classico aperto con pareti bianche, pavimento in legno massello medio, camino lineare Ribbon, cornice del camino in legno, TV autoportante, pavimento marrone, travi a vista e pareti in mattoni
Soggiorni con TV autoportante - Foto e idee per arredare
7