Soggiorni con TV autoportante - Foto e idee per arredare
Ordina per:Popolari oggi
81 - 100 di 13.591 foto
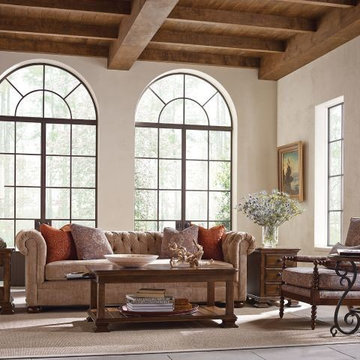
Foto di un grande soggiorno mediterraneo aperto con sala formale, pareti beige, pavimento con piastrelle in ceramica, TV autoportante e pavimento grigio
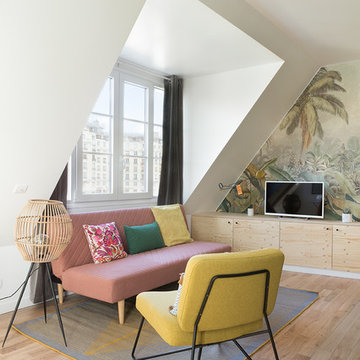
Maude Artarit
Immagine di un piccolo soggiorno tropicale con parquet chiaro, nessun camino, pareti multicolore e TV autoportante
Immagine di un piccolo soggiorno tropicale con parquet chiaro, nessun camino, pareti multicolore e TV autoportante
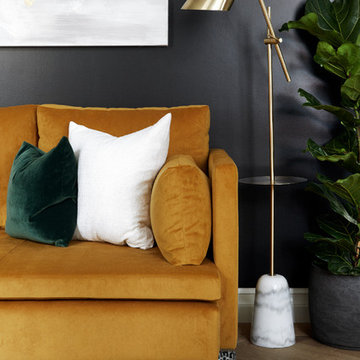
A moody black wall sets the tone in the living area of this Hampstead property. A velvet mustard sofa sits beautifully in contrast to the moody walls.
We selected a geometric black and white rug to ground the elements and added touches of green in the cushions and the plants to create depth and warmth to space.

Modern studio apartment for the young girl.
Visualisation by Sergey Groshkov
Foto di un soggiorno industriale stile loft e di medie dimensioni con sala formale, pareti bianche, pavimento in laminato, nessun camino, TV autoportante e pavimento beige
Foto di un soggiorno industriale stile loft e di medie dimensioni con sala formale, pareti bianche, pavimento in laminato, nessun camino, TV autoportante e pavimento beige
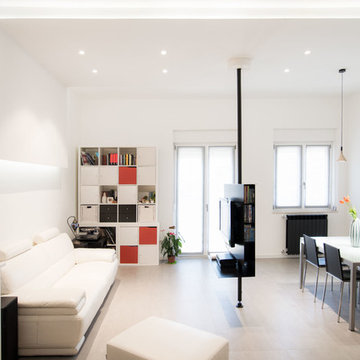
Studio Fabula
Immagine di un soggiorno contemporaneo di medie dimensioni e chiuso con pareti bianche, pavimento in gres porcellanato, nessun camino, TV autoportante e pavimento grigio
Immagine di un soggiorno contemporaneo di medie dimensioni e chiuso con pareti bianche, pavimento in gres porcellanato, nessun camino, TV autoportante e pavimento grigio

Construction d'une maison individuelle au style contemporain.
La pièce de vie au volume généreux se prolonge sur une agréable terrasse ensoleillée...
Construction d'une maison individuelle de 101 M²
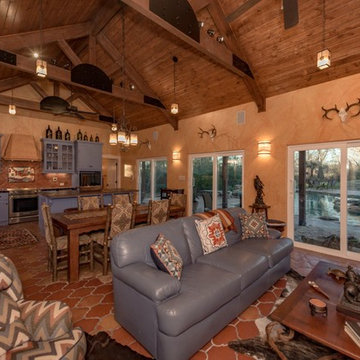
Ispirazione per un soggiorno american style di medie dimensioni e aperto con pareti beige, pavimento in terracotta, TV autoportante, camino ad angolo, cornice del camino in intonaco e pavimento marrone
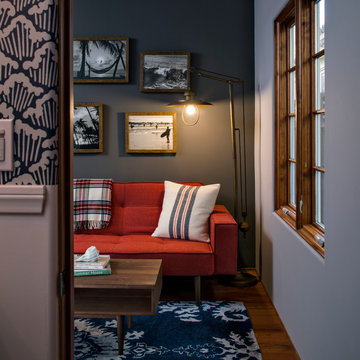
This adorable beach cottage is in the heart of the village of La Jolla in San Diego. The goals were to brighten up the space and be the perfect beach get-away for the client whose permanent residence is in Arizona. Some of the ways we achieved the goals was to place an extra high custom board and batten in the great room and by refinishing the kitchen cabinets (which were in excellent shape) white. We created interest through extreme proportions and contrast. Though there are a lot of white elements, they are all offset by a smaller portion of very dark elements. We also played with texture and pattern through wallpaper, natural reclaimed wood elements and rugs. This was all kept in balance by using a simplified color palate minimal layering.
I am so grateful for this client as they were extremely trusting and open to ideas. To see what the space looked like before the remodel you can go to the gallery page of the website www.cmnaturaldesigns.com
Photography by: Chipper Hatter
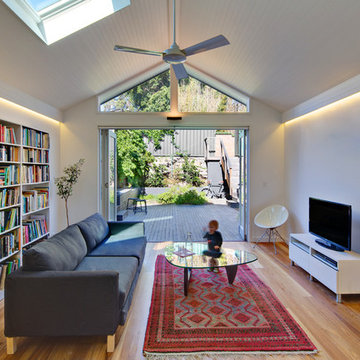
A simple living space with an injection of light from full height rear opening and large skylight.
Huw Lambert Photography
Idee per un soggiorno design di medie dimensioni e aperto con pareti bianche, parquet chiaro e TV autoportante
Idee per un soggiorno design di medie dimensioni e aperto con pareti bianche, parquet chiaro e TV autoportante

These homeowners like to entertain and wanted their kitchen and dining room to become one larger open space. To achieve that feel, an 8-foot-high wall that closed off the dining room from the kitchen was removed. By designing the layout in a large “L” shape and adding an island, the room now functions quite well for informal entertaining.
There are two focal points of this new space – the kitchen island and the contemporary style fireplace. Granite, wood, stainless steel and glass are combined to make the two-tiered island into a piece of art and the dimensional fireplace façade adds interest to the soft seating area.
A unique wine cabinet was designed to show off their large wine collection. Stainless steel tip-up doors in the wall cabinets tie into the finish of the new appliances and asymmetrical legs on the island. A large screen TV that can be viewed from both the soft seating area, as well as the kitchen island was a must for these sports fans.

Диван в центре гостиной отлично зонирует пространство. При этом не Делает его невероятно уютным.
Esempio di un soggiorno industriale di medie dimensioni e aperto con sala formale, pareti rosse, parquet scuro, TV autoportante, pavimento marrone e pareti in mattoni
Esempio di un soggiorno industriale di medie dimensioni e aperto con sala formale, pareti rosse, parquet scuro, TV autoportante, pavimento marrone e pareti in mattoni

DK、廊下より一段下がったピットリビング。赤ちゃんや猫が汚しても部分的に取り外して洗えるタイルカーペットを採用。子供がが小さいうちはあえて大きな家具は置かずみんなでゴロゴロ。
Immagine di un soggiorno nordico di medie dimensioni e aperto con pareti bianche, moquette, TV autoportante, pavimento verde, soffitto in carta da parati e carta da parati
Immagine di un soggiorno nordico di medie dimensioni e aperto con pareti bianche, moquette, TV autoportante, pavimento verde, soffitto in carta da parati e carta da parati
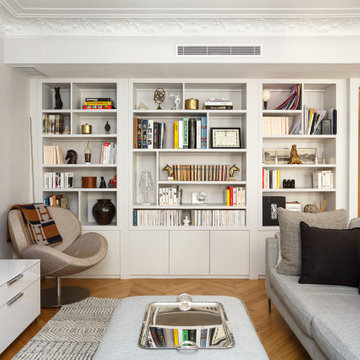
Pour ce projet, notre client souhaitait rénover son appartement haussmannien de 130 m² situé dans le centre de Paris. Il était mal agencé, vieillissant et le parquet était en très mauvais état.
Nos équipes ont donc conçu un appartement plus fonctionnel en supprimant des cloisons et en redistribuant les pièces. Déplacer les chambres a permis d’agrandir la salle de bain, élégante grâce à son marbre blanc et ses touches de noir mat.
Des éléments sur mesure viennent s’intégrer comme la tête de lit éclairée de la chambre parentale, les différents dressings ou encore la grande bibliothèque du salon. Derrière cette dernière se cache le système de climatisation dont on aperçoit la grille d’aération bien dissimulée.
La pièce à vivre s’ouvre et permet un grand espace de réception peint dans des tons doux apaisants. La cuisine Ikea noire et blanche a été conçue la plus fonctionnelle possible, grâce à son grand îlot central qui invite à la convivialité.
Les moulures, cheminée et parquet ont été rénovés par nos professionnels de talent pour redonner à cet appartement haussmannien son éclat d’antan.
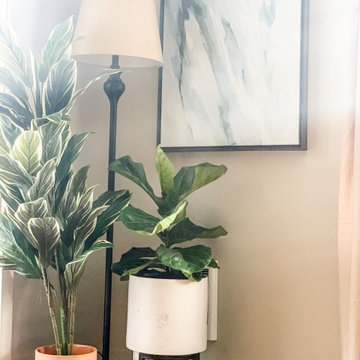
Incorporating permanent fixtures, custom features, and elaborate paint colors can be a bit limiting when it comes to designs for apartments and condo living. I was able to achieve a very customized look and feel and enhance this space with the use of wallpaper from Wayfair and some AMAZING furniture, decor, and art pieces from CB2, Article, Pier1, and West Elm that helped to breathe new life into this Modern Bachelor Pad!

Our clients house was built in 2012, so it was not that outdated, it was just dark. The clients wanted to lighten the kitchen and create something that was their own, using more unique products. The master bath needed to be updated and they wanted the upstairs game room to be more functional for their family.
The original kitchen was very dark and all brown. The cabinets were stained dark brown, the countertops were a dark brown and black granite, with a beige backsplash. We kept the dark cabinets but lightened everything else. A new translucent frosted glass pantry door was installed to soften the feel of the kitchen. The main architecture in the kitchen stayed the same but the clients wanted to change the coffee bar into a wine bar, so we removed the upper cabinet door above a small cabinet and installed two X-style wine storage shelves instead. An undermount farm sink was installed with a 23” tall main faucet for more functionality. We replaced the chandelier over the island with a beautiful Arhaus Poppy large antique brass chandelier. Two new pendants were installed over the sink from West Elm with a much more modern feel than before, not to mention much brighter. The once dark backsplash was now a bright ocean honed marble mosaic 2”x4” a top the QM Calacatta Miel quartz countertops. We installed undercabinet lighting and added over-cabinet LED tape strip lighting to add even more light into the kitchen.
We basically gutted the Master bathroom and started from scratch. We demoed the shower walls, ceiling over tub/shower, demoed the countertops, plumbing fixtures, shutters over the tub and the wall tile and flooring. We reframed the vaulted ceiling over the shower and added an access panel in the water closet for a digital shower valve. A raised platform was added under the tub/shower for a shower slope to existing drain. The shower floor was Carrara Herringbone tile, accented with Bianco Venatino Honed marble and Metro White glossy ceramic 4”x16” tile on the walls. We then added a bench and a Kohler 8” rain showerhead to finish off the shower. The walk-in shower was sectioned off with a frameless clear anti-spot treated glass. The tub was not important to the clients, although they wanted to keep one for resale value. A Japanese soaker tub was installed, which the kids love! To finish off the master bath, the walls were painted with SW Agreeable Gray and the existing cabinets were painted SW Mega Greige for an updated look. Four Pottery Barn Mercer wall sconces were added between the new beautiful Distressed Silver leaf mirrors instead of the three existing over-mirror vanity bars that were originally there. QM Calacatta Miel countertops were installed which definitely brightened up the room!
Originally, the upstairs game room had nothing but a built-in bar in one corner. The clients wanted this to be more of a media room but still wanted to have a kitchenette upstairs. We had to remove the original plumbing and electrical and move it to where the new cabinets were. We installed 16’ of cabinets between the windows on one wall. Plank and Mill reclaimed barn wood plank veneers were used on the accent wall in between the cabinets as a backing for the wall mounted TV above the QM Calacatta Miel countertops. A kitchenette was installed to one end, housing a sink and a beverage fridge, so the clients can still have the best of both worlds. LED tape lighting was added above the cabinets for additional lighting. The clients love their updated rooms and feel that house really works for their family now.
Design/Remodel by Hatfield Builders & Remodelers | Photography by Versatile Imaging
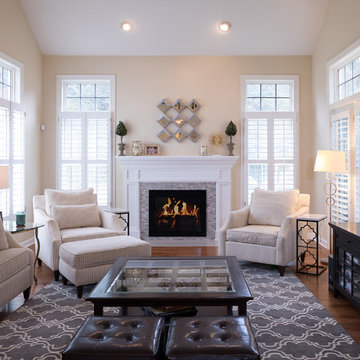
This beautiful living room was already well-furnished, but after remodeling and modernizing the existing fireplace, the room really shines! There is plenty of seating for guests to enjoy this light-filled space and cozy up to the inviting fireplace.

Immagine di un grande soggiorno minimal aperto con sala formale, pareti bianche, parquet chiaro, TV autoportante e pavimento beige
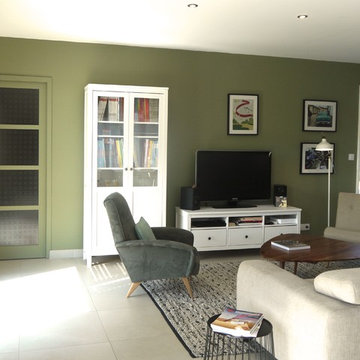
Jeux de textures et de couleurs pour cette pièce de vie d’inspiration scandinave. L’étude de MIINT a permis d’optimiser l’aménagement existant, de favoriser les besoins en rangement et de personnaliser ce lieu. Une véritable ambiance a été créée en accord avec la personnalité des propriétaires.
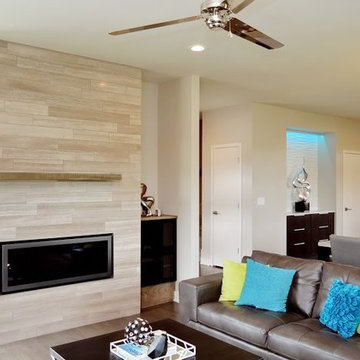
Foto di un soggiorno moderno di medie dimensioni e aperto con sala formale, pareti bianche, pavimento in legno massello medio, camino classico, cornice del camino piastrellata e TV autoportante
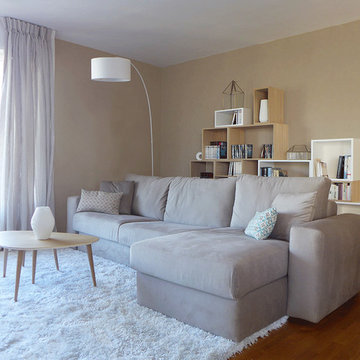
Skéa - Tiphaine Thomas
Voilà une pièce à vivre chaleureuse et reposante, dont le mobilier oscille entre des meubles d’artisanat très travaillés et des meubles de designer très épurés. On mélange ainsi des bois chauds (chêne, manguier) et des bois clairs (pin, frêne). On marie des teintes douces de blanc cassé, beige, grège et on accumule quelques beaux objets en métal filaires dorés.
Soggiorni con TV autoportante - Foto e idee per arredare
5