Soggiorni con TV autoportante - Foto e idee per arredare
Filtra anche per:
Budget
Ordina per:Popolari oggi
201 - 220 di 13.599 foto
1 di 3
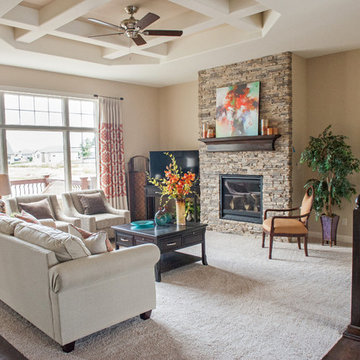
The award-winning 2,040 sq ft Brittany is known for its overall appearance and charm. The open-concept style and incredible natural light provide luxurious and spacious rooms fit for the entire family. With a centralized kitchen including counter-height seating, the surrounding great room with fireplace, dinette, and mudroom are all within view. The master suite showcases a spacious walk-in closet and master bath with his and her sinks. The two additional bedrooms include generously sized closets and a shared bath just around the corner. The conveniently located 3 car garage provides direct access to the mudroom, laundry room, and additional bath. Ideal for families that are on the go, The Brittany has everything a growing family needs.
More Info: http://demlang.com/portfolio/brittany/
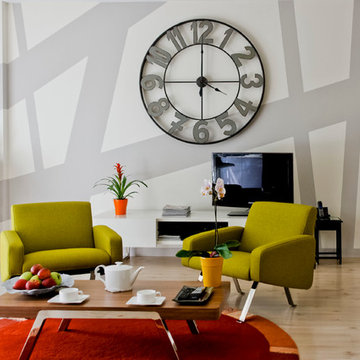
Séjour, fresque murale
Foto di un soggiorno eclettico di medie dimensioni e aperto con pareti multicolore, parquet chiaro, nessun camino, TV autoportante e tappeto
Foto di un soggiorno eclettico di medie dimensioni e aperto con pareti multicolore, parquet chiaro, nessun camino, TV autoportante e tappeto

Mid Century Condo
Kansas City, MO
- Mid Century Modern Design
- Bentwood Chairs
- Geometric Lattice Wall Pattern
- New Mixed with Retro
Wesley Piercy, Haus of You Photography
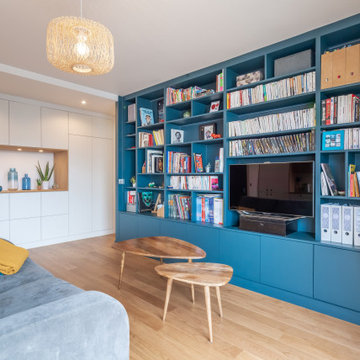
Idee per un soggiorno design di medie dimensioni e aperto con libreria, pareti bianche, parquet chiaro, nessun camino, TV autoportante e pavimento beige
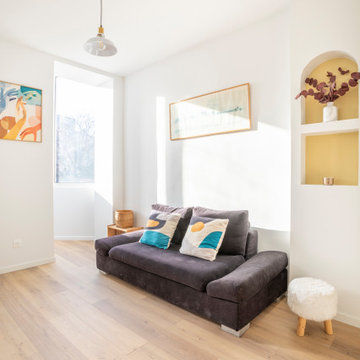
Ispirazione per un soggiorno moderno di medie dimensioni e aperto con pareti bianche, parquet chiaro, nessun camino, TV autoportante e pavimento beige
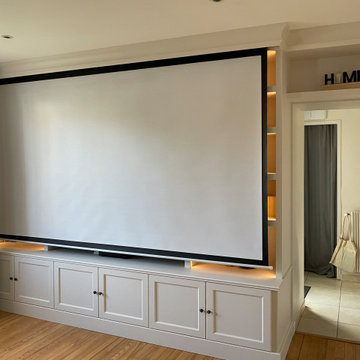
Esempio di un soggiorno moderno di medie dimensioni e aperto con libreria, pareti bianche, parquet chiaro, nessun camino, TV autoportante e pavimento marrone
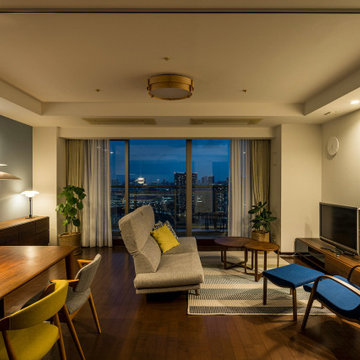
一室多灯で作る奥行きのあるリビング
Foto di un grande soggiorno scandinavo aperto con pareti blu, parquet scuro e TV autoportante
Foto di un grande soggiorno scandinavo aperto con pareti blu, parquet scuro e TV autoportante

Un salon Hygge : doux, graphique et très lumineux !
Immagine di un soggiorno scandinavo di medie dimensioni e aperto con pareti bianche, pavimento in laminato, cornice del camino in legno, TV autoportante, pavimento grigio e camino classico
Immagine di un soggiorno scandinavo di medie dimensioni e aperto con pareti bianche, pavimento in laminato, cornice del camino in legno, TV autoportante, pavimento grigio e camino classico
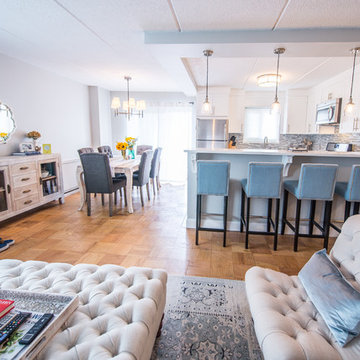
This Kitchen was transformed from an enclosed, dark and dreary space to an elegant, open and inviting family friendly area.
Design features are: White Paint grade Shaker style Cabinet, Peninsula that accommodates 4 comfortable seating, wine rack, stainless steel handles and appliances
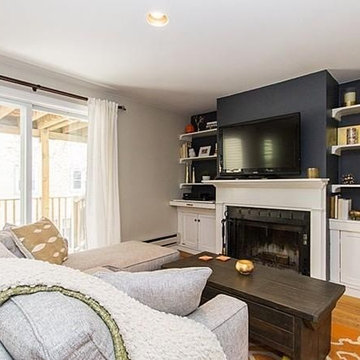
One of the initial challenges about this room was that there was initially no place to put the television and there were no studs behind the wall to hang it. We ended up building a ledge upon the original mantle so that the TV could sit on top of it.
There is a lot of hidden storage in this room; there are built in bookshelves, cabinets and the wooden chest also opens up.
The compact couch was perfect for this small space; the ottoman can be removed and replaced with a standard cushion.
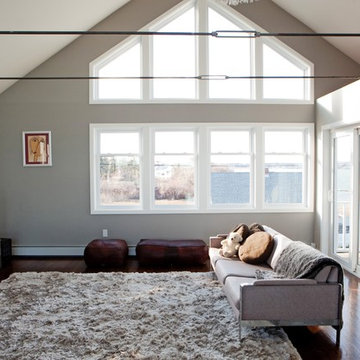
Idee per un grande soggiorno design aperto con pareti grigie, parquet scuro, camino classico, cornice del camino in intonaco e TV autoportante
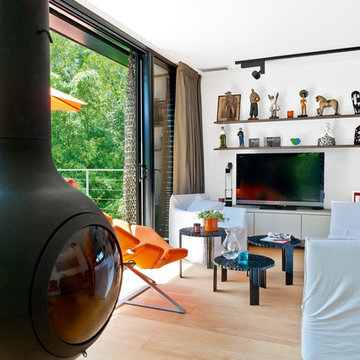
Foto di un soggiorno minimal di medie dimensioni e aperto con pareti bianche, parquet chiaro e TV autoportante

全体の計画としては、南側隣家が3m近く下がる丘陵地に面した敷地環境を生かし、2階に居間を設けることで南側に見晴らしの良い視界の広がりを得ることができました。
外壁のレンガ積みを内部にも延長しています。
Immagine di un soggiorno moderno di medie dimensioni e aperto con sala formale, pareti marroni, parquet scuro, nessun camino, TV autoportante, pavimento marrone, soffitto in legno e pareti in mattoni
Immagine di un soggiorno moderno di medie dimensioni e aperto con sala formale, pareti marroni, parquet scuro, nessun camino, TV autoportante, pavimento marrone, soffitto in legno e pareti in mattoni
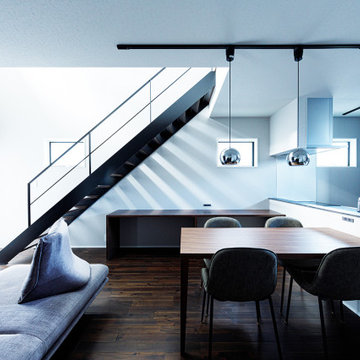
時間の移ろいと共に自然光が織り成す陰影によって、住まいが表情豊かに彩られていきます。凛とした光が生む幾条もの陰影が、空間全体に心地よい緊張感を与えています。
Idee per un soggiorno moderno di medie dimensioni e aperto con pareti bianche, parquet scuro, sala formale, TV autoportante e pavimento marrone
Idee per un soggiorno moderno di medie dimensioni e aperto con pareti bianche, parquet scuro, sala formale, TV autoportante e pavimento marrone
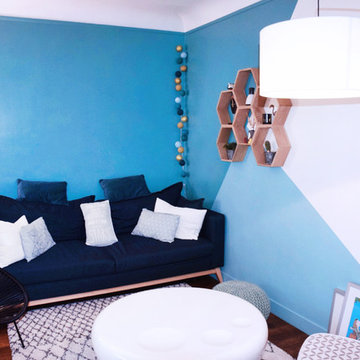
Aménagement & décoration d'une pièce à vivre avec cuisine ouverte.
Immagine di un piccolo soggiorno moderno aperto con pareti blu, pavimento in legno massello medio, nessun camino, TV autoportante, pavimento marrone e angolo bar
Immagine di un piccolo soggiorno moderno aperto con pareti blu, pavimento in legno massello medio, nessun camino, TV autoportante, pavimento marrone e angolo bar
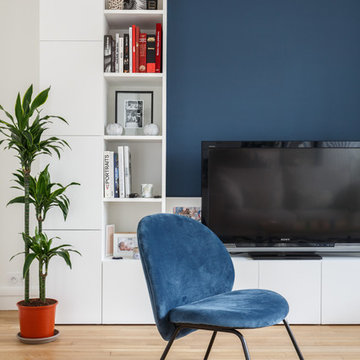
Alexis et Romina ont fait l'acquisition de l'appartement voisin au leur dans le but d'agrandir la surface de vie de leur nouvelle famille. Nous avons défoncé la cloison qui liait les deux appartements. A la place, nous avons installé une verrière, en guise de séparation légère entre la salle à manger et la cuisine. Nous avons fini le chantier 15 jours avant afin de leur permettre de fêter Noël chez eux.
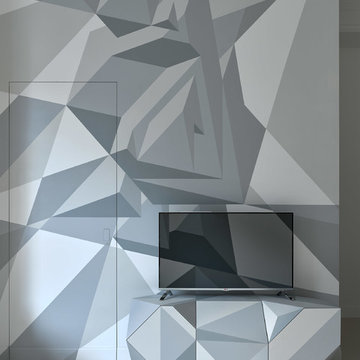
Двухкомнатная квартира площадью 84 кв м располагается на первом этаже ЖК Сколково Парк.
Проект квартиры разрабатывался с прицелом на продажу, основой концепции стало желание разработать яркий, но при этом ненавязчивый образ, при минимальном бюджете. За основу взяли скандинавский стиль, в сочетании с неожиданными декоративными элементами. С другой стороны, хотелось использовать большую часть мебели и предметов интерьера отечественных дизайнеров, а что не получалось подобрать - сделать по собственным эскизам. Единственный брендовый предмет мебели - обеденный стол от фабрики Busatto, до этого пылившийся в гараже у хозяев. Он задал тему дерева, которую мы поддержали фанерным шкафом (все секции открываются) и стенкой в гостиной с замаскированной дверью в спальню - произведено по нашим эскизам мастером из Петербурга.
Авторы - Илья и Света Хомяковы, студия Quatrobase
Строительство - Роман Виталюев
Фанера - Никита Максимов
Роспись - Алексей Kio
Фото - Сергей Ананьев
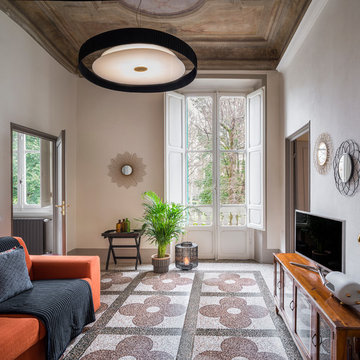
Ingresso e salotto
Esempio di un soggiorno minimalista di medie dimensioni con pareti bianche, TV autoportante, pavimento multicolore e nessun camino
Esempio di un soggiorno minimalista di medie dimensioni con pareti bianche, TV autoportante, pavimento multicolore e nessun camino
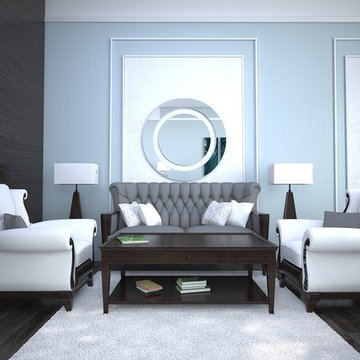
Ice Blue Living Room for Apartment.
Foto di un piccolo soggiorno moderno aperto con sala formale, pareti blu, parquet scuro, nessun camino, TV autoportante e pavimento marrone
Foto di un piccolo soggiorno moderno aperto con sala formale, pareti blu, parquet scuro, nessun camino, TV autoportante e pavimento marrone
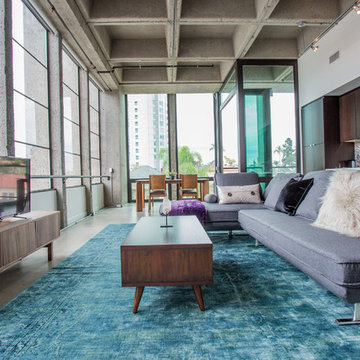
BRADLEY SCHWEIT PHOTOGRAPHY
Ispirazione per un piccolo soggiorno minimalista stile loft con pareti grigie, pavimento in cemento, nessun camino e TV autoportante
Ispirazione per un piccolo soggiorno minimalista stile loft con pareti grigie, pavimento in cemento, nessun camino e TV autoportante
Soggiorni con TV autoportante - Foto e idee per arredare
11