Soggiorni con TV autoportante e pavimento multicolore - Foto e idee per arredare
Filtra anche per:
Budget
Ordina per:Popolari oggi
81 - 100 di 425 foto
1 di 3
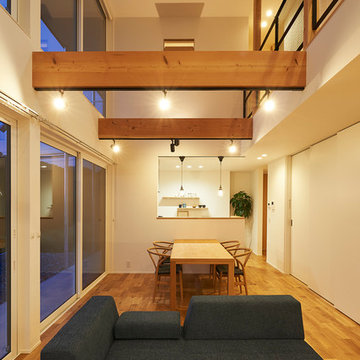
Ispirazione per un grande soggiorno nordico aperto con sala formale, pareti bianche, pavimento in legno massello medio, nessun camino, TV autoportante e pavimento multicolore
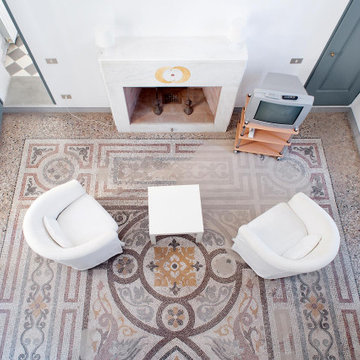
pavimento con mosaico, salottino di fronte al caminetto
-
mosaic floor, sitting room with fireplace
Esempio di un soggiorno minimalista stile loft con pareti bianche, sala formale, pavimento in marmo, camino classico, cornice del camino in pietra, TV autoportante e pavimento multicolore
Esempio di un soggiorno minimalista stile loft con pareti bianche, sala formale, pavimento in marmo, camino classico, cornice del camino in pietra, TV autoportante e pavimento multicolore
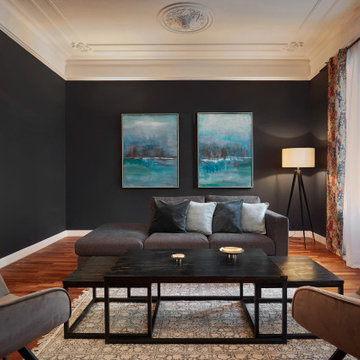
La mayoría de las habitaciones han conservado la altura de los techos y las molduras.
Para protegerse del ruido, las ventanas del lado de la calle se han sustituido por ventanas de doble acristalamiento, mientras que el resto del piso que da al patio está perfectamente silencioso.
Sala de estar
La impresión dada por las grandes dimensiones del salón se potencia a través de la decoración. No hay mucho mobiliario y la atención solo se centra en un sofá, dos sillones y una mesa de café en el centro de la habitación.
Los cojines, las cortinas y la alfombra aportan mucha textura y calientan la habitación. Las paredes oscuras armonizan y revelan los colores de una colección ecléctica de objetos.
La tensión entre lo antiguo y lo nuevo, lo íntimo y lo grandioso.
Con la intención de exhibir antigüedades de calidad, hemos optado por agregar colores, texturas y capas de "pop" en todas las habitaciones del apartamento.
Desde cualquier ángulo, los clientes pueden ver su arte y sus muebles. Cuentan viajes e historias juntos.
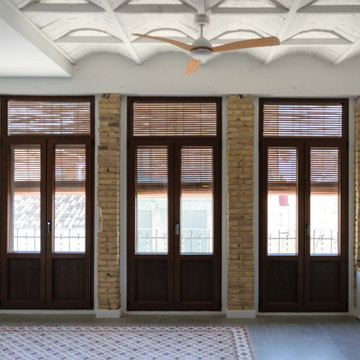
Salón abierto, con ventanales de aluminio imitación madera y persianas alicantinas. Ladrillo visto en columnas y alfombra de baldosa hidráulica recuperada. Techo de bovedilla restaurado.
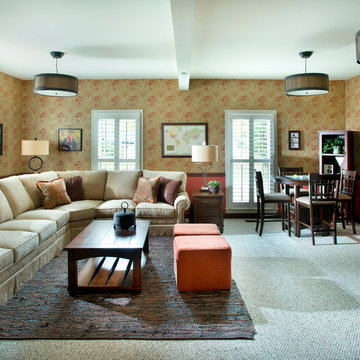
A warm and cozy family room was designed to provide room for family and friends to gather, with a table that can accomodate games and crafts. Layering a woven leather rug over carpet anchors the seating area and creates balance with the entertainment cabinet
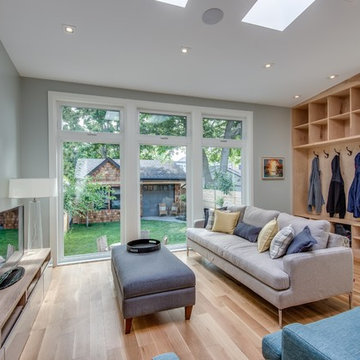
The well used family room has floor to ceiling windows and skylights to allow maximum light and views to the tree scape and cottage feeling backyard. The built-ins were installed to allow someone to hang a coat, or drop a briefcase when entering from the garage.
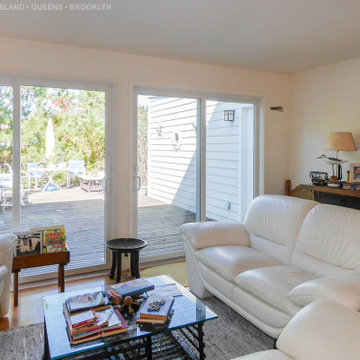
Fantastic living room with new sliding glass patio doors we installed. This gorgeous beach house with multiple decks needed new sliding patio doors throughout, and these new doors provide superb function and energy efficiency, as well as looking great. Find out more about getting new patio doors for your home from Renewal by Andersen of Long Island, Fire Island, Queens and Brooklyn.
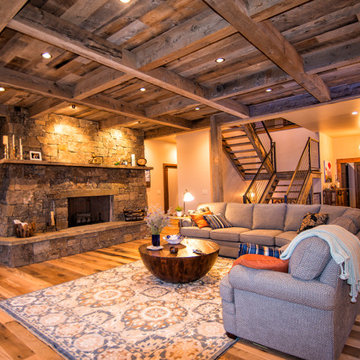
Foto di un soggiorno stile rurale di medie dimensioni e aperto con pareti beige, pavimento in legno massello medio, camino classico, cornice del camino in pietra, TV autoportante, pavimento multicolore, travi a vista e pareti in legno
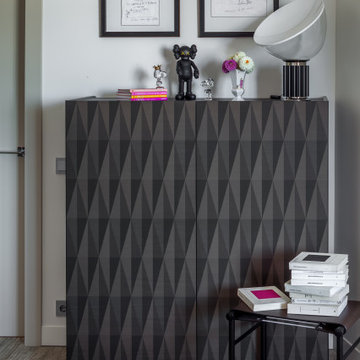
Esempio di un grande soggiorno contemporaneo con pareti bianche, pavimento in gres porcellanato, TV autoportante e pavimento multicolore
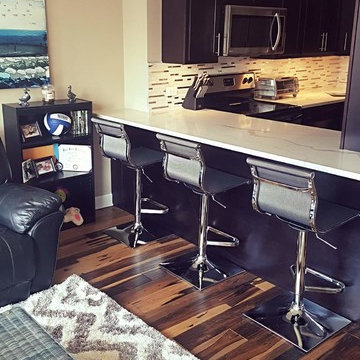
The biggest difference is that we removed all original flooring and replaced it with a lovely Brazilian pecan. It’s an uncommon choice, lending a unique flavor that will impress visitors for sure. The condo used to have several different flooring materials, with a sudden carpet split at the living room. Since the wood goes through the whole condo, it adds continuity to the design.
With dining moved to the kitchen, there’s more room for couches and this stellar fireplace coffee table. And, most importantly, the more open floor plan means Katie can lounge on the rug without anyone being forced to climb over her.
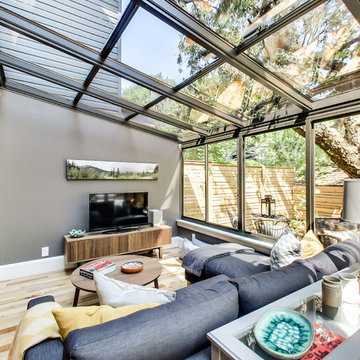
As there was a historic cherry tree that no one wanted to take the chance of hurting, this extension was built to make it part of the house. As only 1 story could be added, the tree floats over the structure making it seem much like there is no barrier between in and out
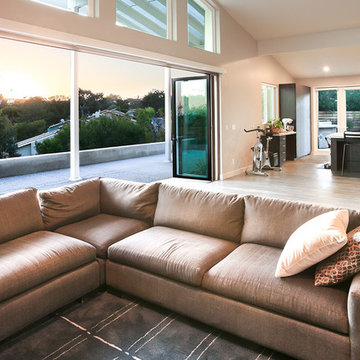
The indoor/outdoor transitional great room with living area and kitchen offers beautiful views at any time during the day.
Ispirazione per un grande soggiorno minimal aperto con pareti beige, pavimento in laminato, camino lineare Ribbon, TV autoportante e pavimento multicolore
Ispirazione per un grande soggiorno minimal aperto con pareti beige, pavimento in laminato, camino lineare Ribbon, TV autoportante e pavimento multicolore
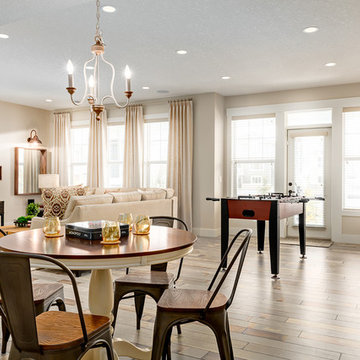
Ispirazione per un soggiorno stile marino aperto con sala giochi, pareti beige, TV autoportante e pavimento multicolore
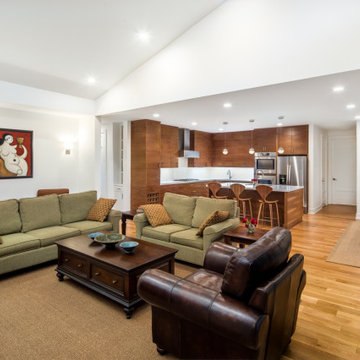
Open Concept with Clerestory Windows & Gliding Patio Doors
Immagine di un soggiorno contemporaneo di medie dimensioni e aperto con pareti bianche, parquet chiaro, nessun camino, TV autoportante, pavimento multicolore e soffitto a volta
Immagine di un soggiorno contemporaneo di medie dimensioni e aperto con pareti bianche, parquet chiaro, nessun camino, TV autoportante, pavimento multicolore e soffitto a volta
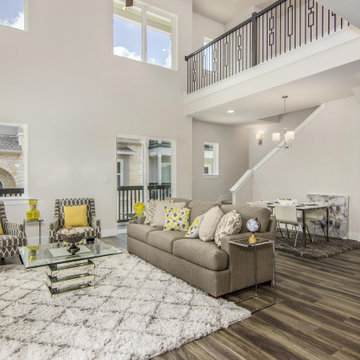
This two story volume living space is filled with natural light to create an inviting atmosphere!
Idee per un grande soggiorno classico stile loft con sala formale, pareti grigie, pavimento in vinile, nessun camino, TV autoportante e pavimento multicolore
Idee per un grande soggiorno classico stile loft con sala formale, pareti grigie, pavimento in vinile, nessun camino, TV autoportante e pavimento multicolore
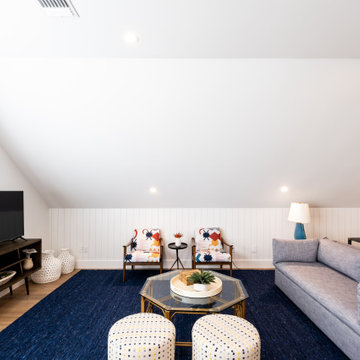
Esempio di un soggiorno eclettico di medie dimensioni e aperto con pareti bianche, pavimento in legno massello medio, TV autoportante, pavimento multicolore e soffitto a volta
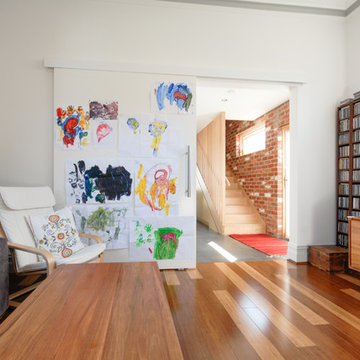
Simon Black
Idee per un soggiorno industriale di medie dimensioni e aperto con sala della musica, pareti bianche, pavimento in legno massello medio, TV autoportante e pavimento multicolore
Idee per un soggiorno industriale di medie dimensioni e aperto con sala della musica, pareti bianche, pavimento in legno massello medio, TV autoportante e pavimento multicolore
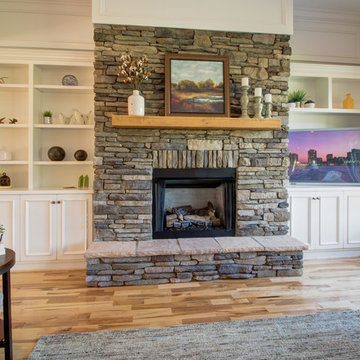
Smith Marketing
Immagine di un grande soggiorno chic aperto con pareti grigie, parquet chiaro, camino classico, TV autoportante, pavimento multicolore e cornice del camino in pietra
Immagine di un grande soggiorno chic aperto con pareti grigie, parquet chiaro, camino classico, TV autoportante, pavimento multicolore e cornice del camino in pietra
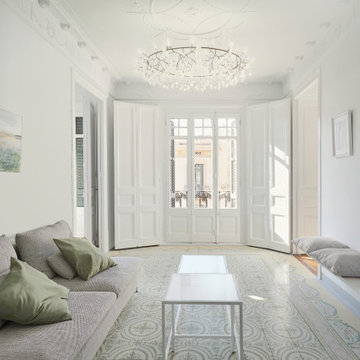
Large living room
Construido en 1910, el piso de 158 m2 en la calle Bruc tiene todo el encanto de la época, desde los azulejos hidráulicos hasta las molduras, sin olvidar las numerosas puertas con vidrieras y los elementos de carpintería.
Lo más interesante de este apartamento son los azulejos hidráulicos, que son diferentes en cada habitación. Esto nos llevó a una decoración minimalista para dar paso a los motivos muy coloridos y poderosos del suelo.
Fue necesario realizar importantes obras de renovación, especialmente en la galería donde la humedad había deteriorado por completo la carpintería.

Sandalwood Granite Hearth
Sandalwood Granite hearth is the material of choice for this client’s fireplace. Granite hearth details include a full radius and full bullnose edge with a slight overhang. This DIY fireplace renovation was beautifully designed and implemented by the clients. French Creek Designs was chosen for the selection of granite for their hearth from the many remnants available at available slab yard. Adding the wood mantle to offset the wood fireplace is a bonus in addition to the decor.
Sandalwood Granite Hearth complete in Client Project Fireplace Renovation ~ Thank you for sharing! As a result, Client Testimony “French Creek did a fantastic job in the size and shape of the stone. It’s beautiful! Thank you!”
Hearth Materials of Choice
In addition, to granite selections available is quartz and wood hearths. French Creek Designs home improvement designers work with various local artisans for wood hearths and mantels in addition to Grothouse which offers wood in 60+ wood species, and 30 edge profiles.
Granite Slab Yard Available
When it comes to stone, there is no substitute for viewing full slabs granite. You will be able to view our inventory of granite at our local slab yard. Alternatively, French Creek Designs can arrange client viewing of stone slabs.
Get unbeatable prices with our No Waste Program Stone Countertops. The No Waste Program features a selection of granite we keep in stock. Having a large countertop selection inventory on hand. This allows us to only charge for the square footage you need, with no additional transportation costs.
In addition, to the full slabs remember to peruse through the remnants for those smaller projects such as tabletops, small vanity countertops, mantels and hearths. Many great finds such as the sandalwood granite hearth as seen in this fireplace renovation.
Soggiorni con TV autoportante e pavimento multicolore - Foto e idee per arredare
5