Soggiorni con TV autoportante e nessuna TV - Foto e idee per arredare
Filtra anche per:
Budget
Ordina per:Popolari oggi
41 - 60 di 187.887 foto
1 di 3

All Photos © Mike Healey Productions, Inc.
Ispirazione per un grande soggiorno tradizionale aperto con angolo bar, pareti beige, parquet scuro, camino classico, cornice del camino in pietra, TV autoportante e pavimento marrone
Ispirazione per un grande soggiorno tradizionale aperto con angolo bar, pareti beige, parquet scuro, camino classico, cornice del camino in pietra, TV autoportante e pavimento marrone

Two story family room with overlook from second floor hallway. Gorgeous built-in bookcases house favorite books, family photos and of course, a large TV!
Marina Storm - Picture Perfect House

Emma Thompson
Esempio di un soggiorno scandinavo di medie dimensioni e aperto con pareti bianche, pavimento in cemento, stufa a legna, TV autoportante e pavimento grigio
Esempio di un soggiorno scandinavo di medie dimensioni e aperto con pareti bianche, pavimento in cemento, stufa a legna, TV autoportante e pavimento grigio
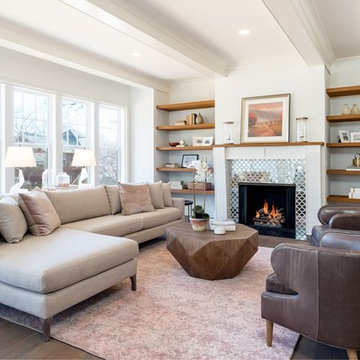
Idee per un soggiorno classico con pareti bianche, parquet scuro, camino classico, cornice del camino piastrellata, nessuna TV e pavimento marrone

This small space packs a punch. With the dark wood floors and the bright white walls the bright colors have a great foundation to pop off of. Outside of the box thinking with two drapery colors and a crystal chandelier. The Green West Elm sofa sits in front of open bookshelves. The wall book shelf is attached and great for small space storage. Using the vertical space and saving valuable floor space.
incorporating vintage tables and a bright colorful chair adds a ton of character to this small condo.
Designed by Danielle Perkins of Danielle Interior Design & Decor.
Living room photographed by Taylor Abeel Photography.
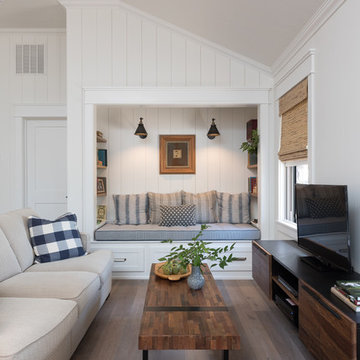
Esempio di un soggiorno country di medie dimensioni e aperto con pareti bianche, pavimento in legno massello medio, nessun camino, TV autoportante e pavimento marrone

Blake Worthington, Rebecca Duke
Idee per un ampio soggiorno contemporaneo chiuso con libreria, pareti bianche, parquet chiaro, nessuna TV e pavimento beige
Idee per un ampio soggiorno contemporaneo chiuso con libreria, pareti bianche, parquet chiaro, nessuna TV e pavimento beige
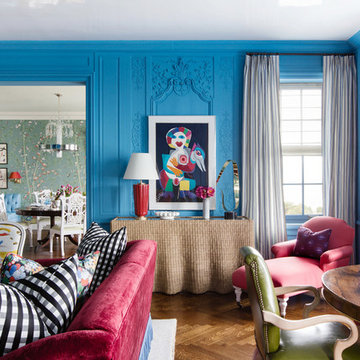
Josh Thornton
Immagine di un grande soggiorno eclettico chiuso con sala formale, pareti blu, parquet scuro, nessun camino, nessuna TV e pavimento marrone
Immagine di un grande soggiorno eclettico chiuso con sala formale, pareti blu, parquet scuro, nessun camino, nessuna TV e pavimento marrone
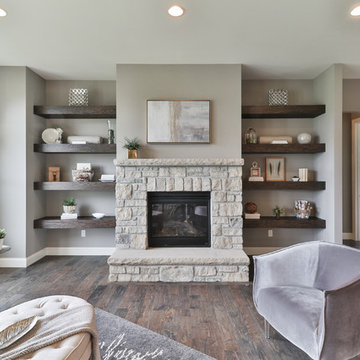
Immagine di un soggiorno classico di medie dimensioni e aperto con pareti grigie, parquet scuro, camino classico, cornice del camino in pietra, nessuna TV e pavimento beige
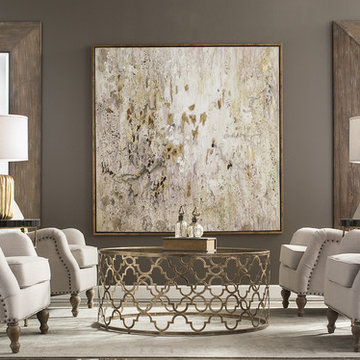
Immagine di un soggiorno tradizionale di medie dimensioni e chiuso con sala formale, pavimento in legno massello medio, nessun camino, nessuna TV, pavimento marrone e pareti grigie

Eric Roth Photography
Foto di un soggiorno classico di medie dimensioni e chiuso con pareti grigie, nessuna TV, sala formale, pavimento in legno massello medio e nessun camino
Foto di un soggiorno classico di medie dimensioni e chiuso con pareti grigie, nessuna TV, sala formale, pavimento in legno massello medio e nessun camino
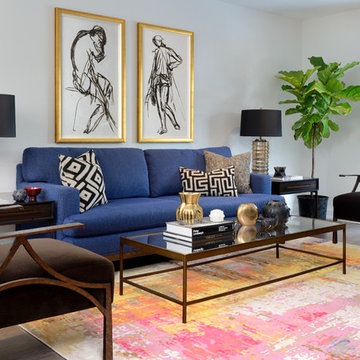
Ispirazione per un soggiorno classico di medie dimensioni e chiuso con pareti grigie, parquet scuro, pavimento marrone, sala formale, nessun camino e nessuna TV
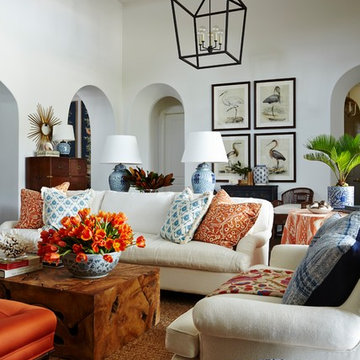
Great room with tall ceilings, curved archways, and exposed beams set the mediterranean style base for the home but furnishings are traditional with a colorful twist of blue, white and touches of orange. Project featured in House Beautiful & Florida Design.
Interiors & Styling by Summer Thornton.
Images by Brantley Photography

A large, handcrafted log truss spans the width of this grand great room. Produced By: PrecisionCraft Log & Timber Homes Photo Credit: Mountain Photographics, Inc.

Foto di un grande soggiorno classico chiuso con pareti grigie, nessuna TV, sala formale, camino lineare Ribbon, moquette e cornice del camino in pietra

Idee per un soggiorno tradizionale di medie dimensioni e aperto con pareti bianche, parquet scuro, cornice del camino in pietra, nessuna TV, camino classico e pavimento marrone
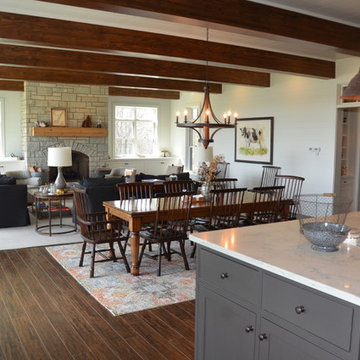
The view from your kitchen as you enjoy the open concept living space. Photo by: Tom Birmingham
Esempio di un soggiorno stile americano aperto e di medie dimensioni con camino classico, cornice del camino in pietra, pareti bianche, parquet scuro, nessuna TV e pavimento marrone
Esempio di un soggiorno stile americano aperto e di medie dimensioni con camino classico, cornice del camino in pietra, pareti bianche, parquet scuro, nessuna TV e pavimento marrone

OVERVIEW
Set into a mature Boston area neighborhood, this sophisticated 2900SF home offers efficient use of space, expression through form, and myriad of green features.
MULTI-GENERATIONAL LIVING
Designed to accommodate three family generations, paired living spaces on the first and second levels are architecturally expressed on the facade by window systems that wrap the front corners of the house. Included are two kitchens, two living areas, an office for two, and two master suites.
CURB APPEAL
The home includes both modern form and materials, using durable cedar and through-colored fiber cement siding, permeable parking with an electric charging station, and an acrylic overhang to shelter foot traffic from rain.
FEATURE STAIR
An open stair with resin treads and glass rails winds from the basement to the third floor, channeling natural light through all the home’s levels.
LEVEL ONE
The first floor kitchen opens to the living and dining space, offering a grand piano and wall of south facing glass. A master suite and private ‘home office for two’ complete the level.
LEVEL TWO
The second floor includes another open concept living, dining, and kitchen space, with kitchen sink views over the green roof. A full bath, bedroom and reading nook are perfect for the children.
LEVEL THREE
The third floor provides the second master suite, with separate sink and wardrobe area, plus a private roofdeck.
ENERGY
The super insulated home features air-tight construction, continuous exterior insulation, and triple-glazed windows. The walls and basement feature foam-free cavity & exterior insulation. On the rooftop, a solar electric system helps offset energy consumption.
WATER
Cisterns capture stormwater and connect to a drip irrigation system. Inside the home, consumption is limited with high efficiency fixtures and appliances.
TEAM
Architecture & Mechanical Design – ZeroEnergy Design
Contractor – Aedi Construction
Photos – Eric Roth Photography

Alison Hammond Photography
Immagine di un soggiorno bohémian con pareti bianche, stufa a legna e nessuna TV
Immagine di un soggiorno bohémian con pareti bianche, stufa a legna e nessuna TV

Sam Oberter Photography
Foto di un soggiorno design con TV autoportante, pareti multicolore, parquet chiaro, pavimento marrone e tappeto
Foto di un soggiorno design con TV autoportante, pareti multicolore, parquet chiaro, pavimento marrone e tappeto
Soggiorni con TV autoportante e nessuna TV - Foto e idee per arredare
3