Soggiorni con pavimento in gres porcellanato e TV a parete - Foto e idee per arredare
Filtra anche per:
Budget
Ordina per:Popolari oggi
1 - 20 di 8.317 foto
1 di 3

Fireplace: - 9 ft. linear
Bottom horizontal section-Tile: Emser Borigni White 18x35- Horizontal stacked
Top vertical section- Tile: Emser Borigni Diagonal Left/Right- White 18x35
Grout: Mapei 77 Frost
Fireplace wall paint: Web Gray SW 7075
Ceiling Paint: Pure White SW 7005
Paint: Egret White SW 7570
Photographer: Steve Chenn
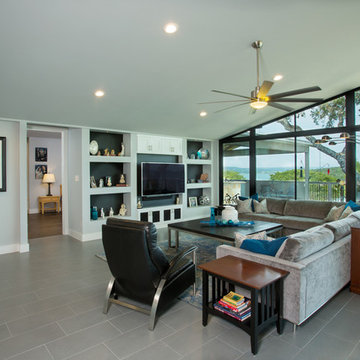
Vernon Wentz
Immagine di un soggiorno costiero di medie dimensioni e aperto con pareti grigie, pavimento in gres porcellanato e TV a parete
Immagine di un soggiorno costiero di medie dimensioni e aperto con pareti grigie, pavimento in gres porcellanato e TV a parete
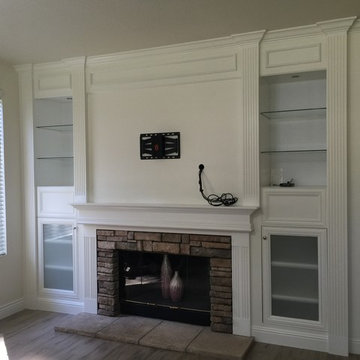
Foto di un grande soggiorno tradizionale aperto con pareti beige, pavimento in gres porcellanato, camino classico, cornice del camino in pietra e TV a parete

Foto di un grande soggiorno stile marinaro aperto con pareti grigie, pavimento in gres porcellanato, camino classico, cornice del camino in pietra, TV a parete, pavimento marrone e soffitto a volta
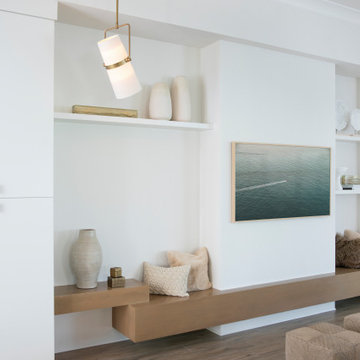
A custom built-in can provide storage and function. A tall cabinet can be used for games, extra blankets, media components. A built-in bench is not only a beautiful design detail but also an extra space for seating.

Our clients for this project are a professional couple with a young family. They approached us to help with extending and improving their home in London SW2 to create an enhanced space both aesthetically and functionally for their growing family. We were appointed to provide a full architectural and interior design service, including the design of some bespoke furniture too.
A core element of the brief was to design a kitchen living and dining space that opened into the garden and created clear links from inside to out. This new space would provide a large family area they could enjoy all year around. We were also asked to retain the good bits of the current period living spaces while creating a more modern day area in an extension to the rear.
It was also a key requirement to refurbish the upstairs bathrooms while the extension and refurbishment works were underway.
The solution was a 21m2 extension to the rear of the property that mirrored the neighbouring property in shape and size. However, we added some additional features, such as the projecting glass box window seat. The new kitchen features a large island unit to create a workspace with storage, but also room for seating that is perfect for entertaining friends, or homework when the family gets to that age.
The sliding folding doors, paired with floor tiling that ran from inside to out, created a clear link from the garden to the indoor living space. Exposed brick blended with clean white walls creates a very contemporary finish throughout the extension, while the period features have been retained in the original parts of the house.

Extra Large sectional with performance fabrics make this family room very comfortable and kid friendly. Large stack back sliding doors opens up the family room and outdoor living space to make this space great for large family parties.
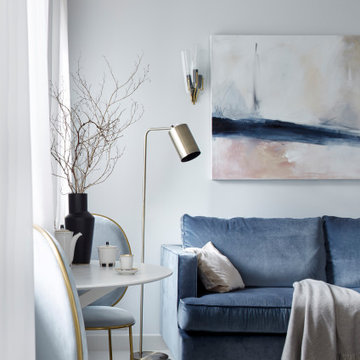
Квартира 43кв.м в сталинском доме. Легкий интерьер в стиле современной классики с элементами midcentury. Хотелось максимально визуально расширить небольшое пространство квартиры, при этом организовать достаточные места хранения. Светлая цветовая палитра, зеркальные и стеклянные поверхности позволили это достичь. Использовались визуально облегченные предметы мебели, для того чтобы сохранить воздух в помещении: тонкие латунные стеллажи, металлическая консоль, диван на тонких латунных ножках. Интересным акцентом является ковер с четким и контрастным геометрическим орнаментом. Кухня-гостиная имеет 3 окна, выходящие во двор.

Idee per un soggiorno tradizionale di medie dimensioni e chiuso con pareti bianche, TV a parete, pavimento grigio, libreria, pavimento in gres porcellanato, camino lineare Ribbon e cornice del camino in pietra
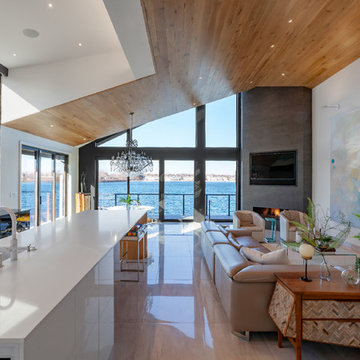
Living room reclads pre-existing corner fireplace and vaulted ceilings, with all new flooring, lighting, and trims carpentry details (railings, doors, trims, ceiling material) - Architecture/Interiors/Renderings/Photography: HAUS | Architecture For Modern Lifestyles - Construction Manager: WERK | Building Modern
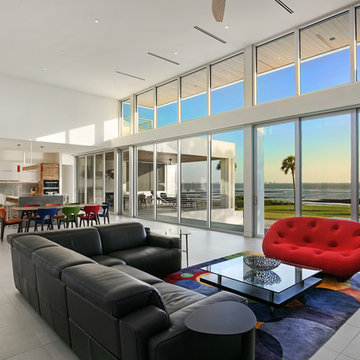
Ryan Gamma
Immagine di un grande soggiorno minimalista aperto con pareti bianche, pavimento in gres porcellanato, camino lineare Ribbon, cornice del camino in pietra, TV a parete e pavimento grigio
Immagine di un grande soggiorno minimalista aperto con pareti bianche, pavimento in gres porcellanato, camino lineare Ribbon, cornice del camino in pietra, TV a parete e pavimento grigio

Esempio di un grande soggiorno design aperto con pareti beige, pavimento in gres porcellanato, camino lineare Ribbon, cornice del camino in cemento, TV a parete e pavimento beige
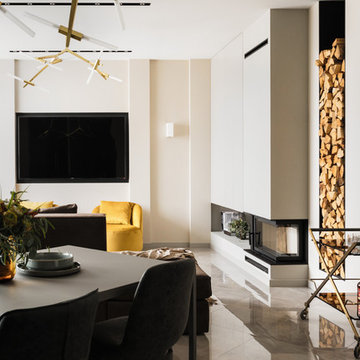
Дима Цыренщиков
Foto di un soggiorno design di medie dimensioni e aperto con pareti beige, pavimento in gres porcellanato, camino classico, cornice del camino in intonaco, TV a parete, pavimento grigio e sala formale
Foto di un soggiorno design di medie dimensioni e aperto con pareti beige, pavimento in gres porcellanato, camino classico, cornice del camino in intonaco, TV a parete, pavimento grigio e sala formale

Primer living / First living room
Immagine di un ampio soggiorno boho chic stile loft con angolo bar, pareti bianche, pavimento in gres porcellanato, camino lineare Ribbon, cornice del camino in legno, TV a parete e pavimento beige
Immagine di un ampio soggiorno boho chic stile loft con angolo bar, pareti bianche, pavimento in gres porcellanato, camino lineare Ribbon, cornice del camino in legno, TV a parete e pavimento beige

Family room extension with cathedral ceilings, gas fireplace on the accent wall, wood look porcelain floors and a single hinged french door leading to the patio. The custom wood mantle and surround that runs to the ceiling adds a dramatic effect.
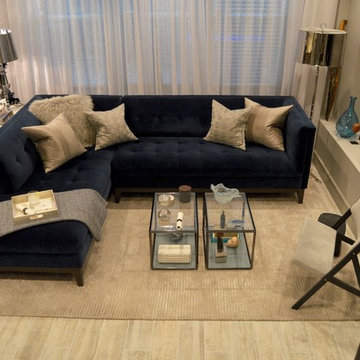
Love this view of the living room. This navy tufted sofa is the focal point and is surrounded by found objects, artwork, decor, and accent pieces. Although modern, this room is welcoming and makes you feel at home.

студия TS Design | Тарас Безруков и Стас Самкович
Ispirazione per un grande soggiorno design aperto con sala formale, pavimento in gres porcellanato, camino lineare Ribbon, cornice del camino in pietra, TV a parete, pareti marroni e pavimento beige
Ispirazione per un grande soggiorno design aperto con sala formale, pavimento in gres porcellanato, camino lineare Ribbon, cornice del camino in pietra, TV a parete, pareti marroni e pavimento beige
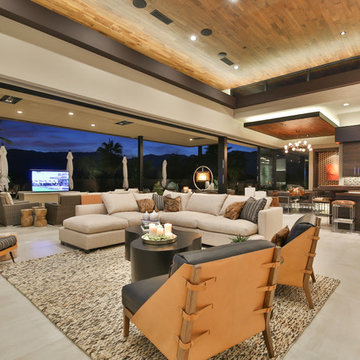
Trent Teigan
Esempio di un soggiorno minimal di medie dimensioni e aperto con pareti beige, pavimento in gres porcellanato, camino lineare Ribbon, cornice del camino in pietra, TV a parete e pavimento beige
Esempio di un soggiorno minimal di medie dimensioni e aperto con pareti beige, pavimento in gres porcellanato, camino lineare Ribbon, cornice del camino in pietra, TV a parete e pavimento beige
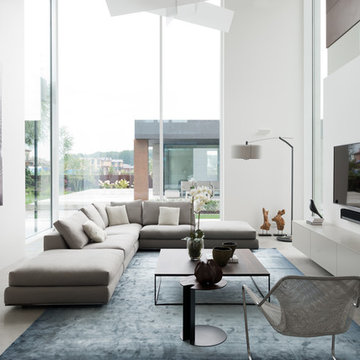
Архитектор Александра Федорова
Фото Илья Иванов
Immagine di un grande soggiorno contemporaneo aperto con sala formale, pareti bianche, pavimento in gres porcellanato e TV a parete
Immagine di un grande soggiorno contemporaneo aperto con sala formale, pareti bianche, pavimento in gres porcellanato e TV a parete

The unique opportunity and challenge for the Joshua Tree project was to enable the architecture to prioritize views. Set in the valley between Mummy and Camelback mountains, two iconic landforms located in Paradise Valley, Arizona, this lot “has it all” regarding views. The challenge was answered with what we refer to as the desert pavilion.
This highly penetrated piece of architecture carefully maintains a one-room deep composition. This allows each space to leverage the majestic mountain views. The material palette is executed in a panelized massing composition. The home, spawned from mid-century modern DNA, opens seamlessly to exterior living spaces providing for the ultimate in indoor/outdoor living.
Project Details:
Architecture: Drewett Works, Scottsdale, AZ // C.P. Drewett, AIA, NCARB // www.drewettworks.com
Builder: Bedbrock Developers, Paradise Valley, AZ // http://www.bedbrock.com
Interior Designer: Est Est, Scottsdale, AZ // http://www.estestinc.com
Photographer: Michael Duerinckx, Phoenix, AZ // www.inckx.com
Soggiorni con pavimento in gres porcellanato e TV a parete - Foto e idee per arredare
1