Soggiorni con sala della musica e travi a vista - Foto e idee per arredare
Filtra anche per:
Budget
Ordina per:Popolari oggi
1 - 20 di 182 foto
1 di 3

Eye catching 2 tone custom built-in cabinets flank stunning granite fireplace. Shelves are all lit up with LED puck lighting.
Esempio di un grande soggiorno moderno aperto con sala della musica, pareti beige, pavimento in gres porcellanato, camino lineare Ribbon, cornice del camino in pietra, TV a parete, pavimento beige e travi a vista
Esempio di un grande soggiorno moderno aperto con sala della musica, pareti beige, pavimento in gres porcellanato, camino lineare Ribbon, cornice del camino in pietra, TV a parete, pavimento beige e travi a vista

Music Room!!!
Foto di un soggiorno country di medie dimensioni e aperto con sala della musica, pareti bianche, pavimento in legno massello medio, camino classico, cornice del camino in mattoni, TV a parete, pavimento marrone, soffitto a volta e travi a vista
Foto di un soggiorno country di medie dimensioni e aperto con sala della musica, pareti bianche, pavimento in legno massello medio, camino classico, cornice del camino in mattoni, TV a parete, pavimento marrone, soffitto a volta e travi a vista
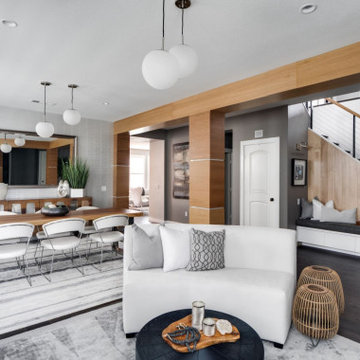
Immagine di un soggiorno contemporaneo di medie dimensioni e aperto con sala della musica, pareti grigie, parquet scuro, pavimento marrone, travi a vista e carta da parati

Photography by Michael J. Lee Photography
Immagine di un grande soggiorno costiero chiuso con sala della musica, pareti grigie, moquette, nessuna TV, travi a vista e carta da parati
Immagine di un grande soggiorno costiero chiuso con sala della musica, pareti grigie, moquette, nessuna TV, travi a vista e carta da parati
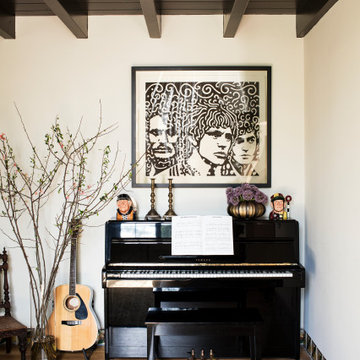
Esempio di un soggiorno mediterraneo con sala della musica, pareti bianche, pavimento in legno massello medio, pavimento marrone e travi a vista
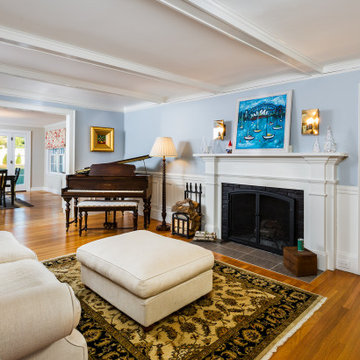
This elegant living room with custom fireplace surround and wainscoting offers an enclosed, cozy spot to play piano or enjoy a fire, yet it is still connected to the open dining room and adjacent family room and kitchen.
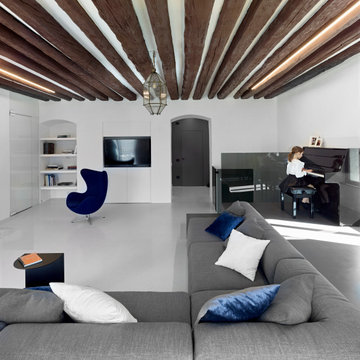
Immagine di un ampio soggiorno design chiuso con sala della musica, pareti bianche, cornice del camino in pietra, pavimento grigio, travi a vista e con abbinamento di mobili antichi e moderni

The views from this Big Sky home are captivating! Before the shovels were in the ground, we just knew that blurring the palette between the inside and outside was the key to creating a harmonious living experience.
“Thoughtfully merging technology with design, we worked closely with the design and creative community to compose a unified space that both inspires and functions without distracting from the remarkable location and gorgeous architecture. Our goal was to elevate the space aesthetically and sonically. I think we accomplished that and then some.” – Stephanie Gilboy, SAV Digital Environments
From the elegant integrated technology, to the furnishings, area rugs, and original art, this project couldn’t have turned out any better. And can we just say, the custom Meridian Speakers are absolutely marvelous! They truly function as an anchor in the space aesthetically while delivering an exceptional listening experience.
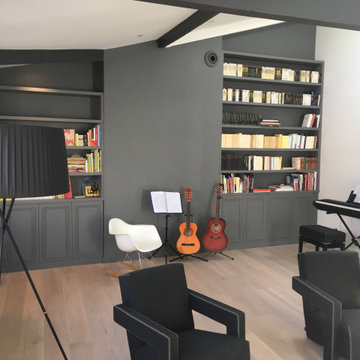
Réalisation de la peinture de cette jolie salle de musique et de vidéo projection.
Peinture Grise anthracite appliquée sur les poutres pour les mettre en valeur avec les murs blancs
Pour fondre les meubles nous avons appliqué la couleur gris

For a family of music lovers both in listening and skill - the formal living room provided the perfect spot for their grand piano. Outfitted with a custom Wren Silva console stereo, you can't help but to kick back in some of the most comfortable and rad swivel chairs you'll find.
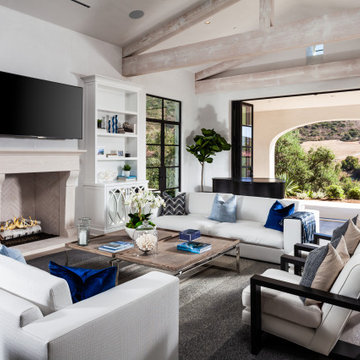
Immagine di un soggiorno classico aperto con sala della musica, pareti bianche, TV a parete, pavimento in legno massello medio, camino classico, pavimento marrone, travi a vista e soffitto a volta
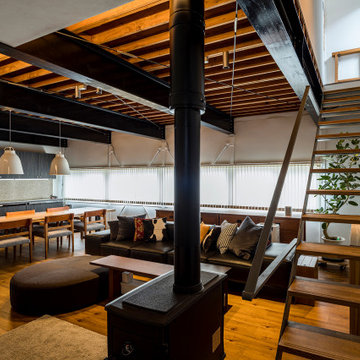
リビングダイニングルーム
Esempio di un soggiorno contemporaneo di medie dimensioni e aperto con sala della musica, pareti bianche, pavimento in legno verniciato, stufa a legna, cornice del camino in cemento, TV autoportante, pavimento marrone, travi a vista e pareti in perlinato
Esempio di un soggiorno contemporaneo di medie dimensioni e aperto con sala della musica, pareti bianche, pavimento in legno verniciato, stufa a legna, cornice del camino in cemento, TV autoportante, pavimento marrone, travi a vista e pareti in perlinato
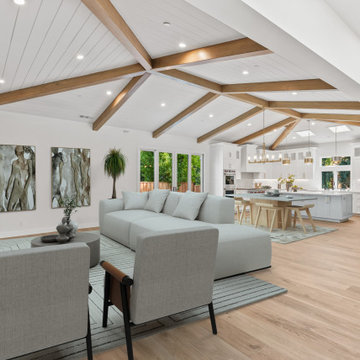
Where once a traditional fireplace dominated, the reimagined living room now flaunts a sleek, modern gas fireplace controlled via touchscreen, clad in lustrous Sahara noir marble tile mix, and trimmed in jolly-aluminum graphite, it's a focal point that radiates sophistication. Overhead, faux wood beams grace the ceiling, adding depth and character to the grand great room.

Idee per un piccolo soggiorno chic chiuso con sala della musica, pareti blu, pavimento in legno massello medio, stufa a legna, cornice del camino in legno, pavimento marrone e travi a vista
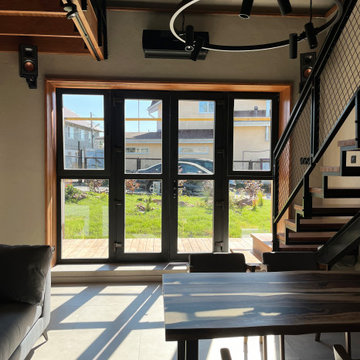
кухня- гостиная в небольшом доме с лестницей на второй этаж
Immagine di un piccolo soggiorno industriale stile loft con sala della musica, pareti grigie, pavimento in gres porcellanato, nessuna TV, pavimento grigio e travi a vista
Immagine di un piccolo soggiorno industriale stile loft con sala della musica, pareti grigie, pavimento in gres porcellanato, nessuna TV, pavimento grigio e travi a vista
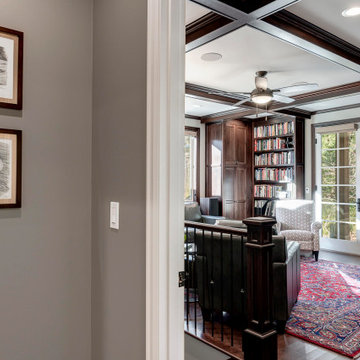
warm and soothing Music Room with beautiful ceiling beams and dark stained cabinets. Truly a space for lounging as well as creative jazz to be played.
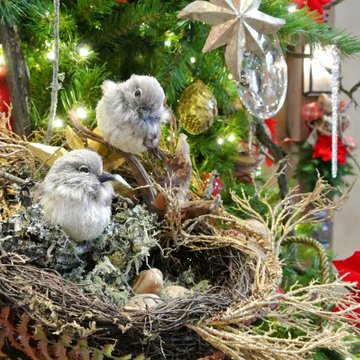
Christmas holiday design for an amazing exotic animal conservation ranch in Texas. Our goal was to deliver a holiday scheme indicative of rustic Texas. For year 2013 our look was to design with a color palette of red, green, tan and gold pulling from the use of natural elements, often found on the ranch, such as pheasant and ostrich feathers, deer sheds, lichen covered branches, beautiful vintage fowl and small critter taxidermy, massive pine comes, silver birch branches, natural nests, etc.. mixed with vintage wood skis, copper bladed ice skates, rustic lanterns with battery operated candles on remote, etc.. mixed with layers of printed burlap and crystal velvet brocade ribbon, beads, burnished gold glass ornaments, red velvet poinsettias, etc..

open living room and discotheque
Ispirazione per un soggiorno industriale di medie dimensioni e aperto con sala della musica, pareti bianche, parquet chiaro, camino classico, TV nascosta, travi a vista e pareti in mattoni
Ispirazione per un soggiorno industriale di medie dimensioni e aperto con sala della musica, pareti bianche, parquet chiaro, camino classico, TV nascosta, travi a vista e pareti in mattoni
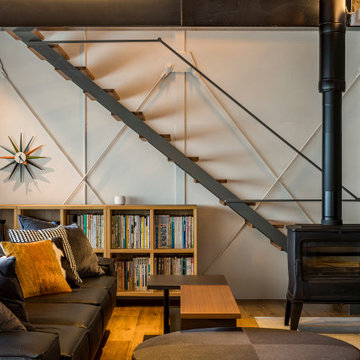
リビングルームに暖炉を置くことで室内だけでなく、建物全体が暖かくなりました。
Idee per un soggiorno contemporaneo di medie dimensioni e aperto con sala della musica, pareti bianche, pavimento in legno verniciato, stufa a legna, cornice del camino in cemento, TV autoportante, pavimento marrone, travi a vista e pareti in legno
Idee per un soggiorno contemporaneo di medie dimensioni e aperto con sala della musica, pareti bianche, pavimento in legno verniciato, stufa a legna, cornice del camino in cemento, TV autoportante, pavimento marrone, travi a vista e pareti in legno
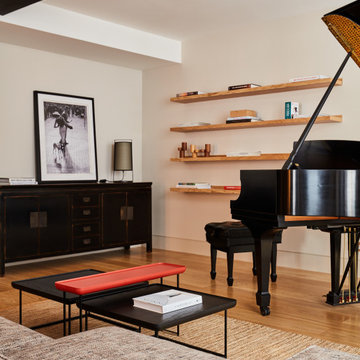
For our full portfolio, see https://blackandmilk.co.uk/interior-design-portfolio/
Soggiorni con sala della musica e travi a vista - Foto e idee per arredare
1