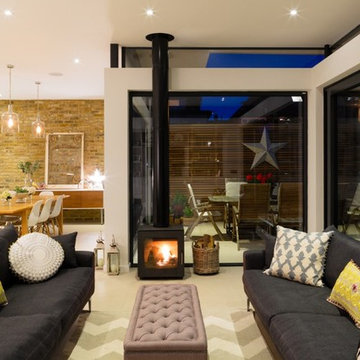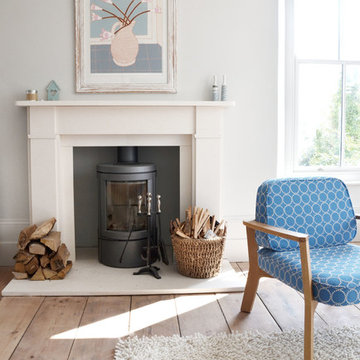Soggiorni con stufa a legna - Foto e idee per arredare
Filtra anche per:
Budget
Ordina per:Popolari oggi
21 - 40 di 2.047 foto

Built from the ground up on 80 acres outside Dallas, Oregon, this new modern ranch house is a balanced blend of natural and industrial elements. The custom home beautifully combines various materials, unique lines and angles, and attractive finishes throughout. The property owners wanted to create a living space with a strong indoor-outdoor connection. We integrated built-in sky lights, floor-to-ceiling windows and vaulted ceilings to attract ample, natural lighting. The master bathroom is spacious and features an open shower room with soaking tub and natural pebble tiling. There is custom-built cabinetry throughout the home, including extensive closet space, library shelving, and floating side tables in the master bedroom. The home flows easily from one room to the next and features a covered walkway between the garage and house. One of our favorite features in the home is the two-sided fireplace – one side facing the living room and the other facing the outdoor space. In addition to the fireplace, the homeowners can enjoy an outdoor living space including a seating area, in-ground fire pit and soaking tub.

The goal of this project was to build a house that would be energy efficient using materials that were both economical and environmentally conscious. Due to the extremely cold winter weather conditions in the Catskills, insulating the house was a primary concern. The main structure of the house is a timber frame from an nineteenth century barn that has been restored and raised on this new site. The entirety of this frame has then been wrapped in SIPs (structural insulated panels), both walls and the roof. The house is slab on grade, insulated from below. The concrete slab was poured with a radiant heating system inside and the top of the slab was polished and left exposed as the flooring surface. Fiberglass windows with an extremely high R-value were chosen for their green properties. Care was also taken during construction to make all of the joints between the SIPs panels and around window and door openings as airtight as possible. The fact that the house is so airtight along with the high overall insulatory value achieved from the insulated slab, SIPs panels, and windows make the house very energy efficient. The house utilizes an air exchanger, a device that brings fresh air in from outside without loosing heat and circulates the air within the house to move warmer air down from the second floor. Other green materials in the home include reclaimed barn wood used for the floor and ceiling of the second floor, reclaimed wood stairs and bathroom vanity, and an on-demand hot water/boiler system. The exterior of the house is clad in black corrugated aluminum with an aluminum standing seam roof. Because of the extremely cold winter temperatures windows are used discerningly, the three largest windows are on the first floor providing the main living areas with a majestic view of the Catskill mountains.

Lillie Thompson
Esempio di un grande soggiorno minimal aperto con pareti bianche, pavimento in cemento, stufa a legna, pavimento grigio e tappeto
Esempio di un grande soggiorno minimal aperto con pareti bianche, pavimento in cemento, stufa a legna, pavimento grigio e tappeto
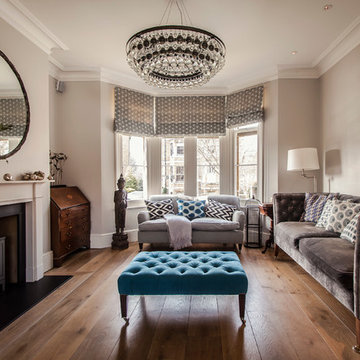
ALEXIS HAMILTON
Immagine di un soggiorno tradizionale di medie dimensioni con sala formale, pareti grigie, pavimento in legno massello medio, stufa a legna e nessuna TV
Immagine di un soggiorno tradizionale di medie dimensioni con sala formale, pareti grigie, pavimento in legno massello medio, stufa a legna e nessuna TV
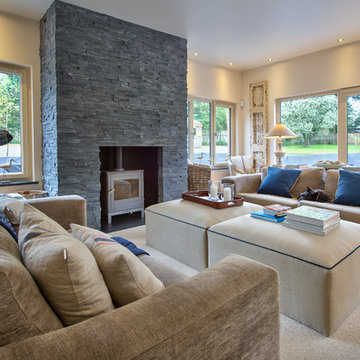
Ispirazione per un soggiorno minimal aperto con sala formale, pareti beige, parquet chiaro, stufa a legna e cornice del camino in pietra
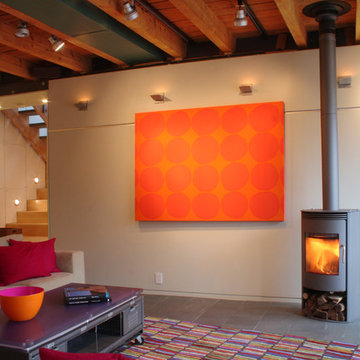
The orange fabric panel slides to reveal a recessed TV.
Immagine di un soggiorno industriale con pareti beige e stufa a legna
Immagine di un soggiorno industriale con pareti beige e stufa a legna

Elizabeth Pedinotti Haynes
Ispirazione per un soggiorno minimalista di medie dimensioni e aperto con pareti bianche, pavimento con piastrelle in ceramica, stufa a legna, cornice del camino in pietra, nessuna TV e pavimento beige
Ispirazione per un soggiorno minimalista di medie dimensioni e aperto con pareti bianche, pavimento con piastrelle in ceramica, stufa a legna, cornice del camino in pietra, nessuna TV e pavimento beige
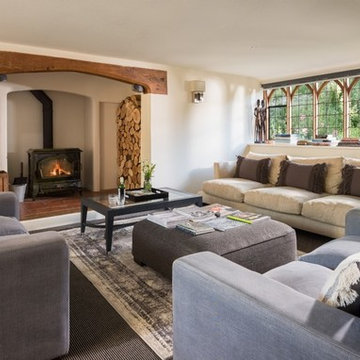
Esempio di un soggiorno country di medie dimensioni con pareti bianche e stufa a legna
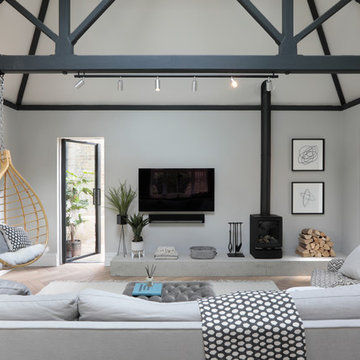
Immagine di un soggiorno chic con pareti grigie, parquet chiaro, stufa a legna, cornice del camino in metallo, TV a parete e pavimento beige
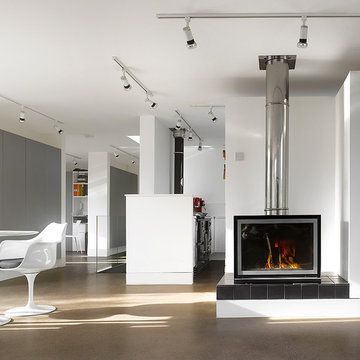
Will Pryce
Immagine di un grande soggiorno contemporaneo aperto con pavimento in cemento e stufa a legna
Immagine di un grande soggiorno contemporaneo aperto con pavimento in cemento e stufa a legna
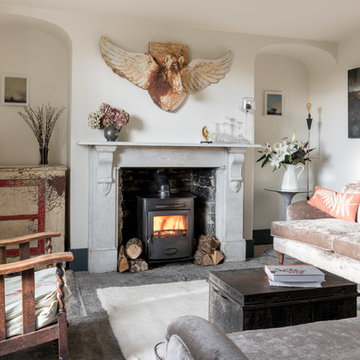
Idee per un piccolo soggiorno stile shabby chiuso con pareti bianche, stufa a legna, cornice del camino in mattoni e pavimento grigio
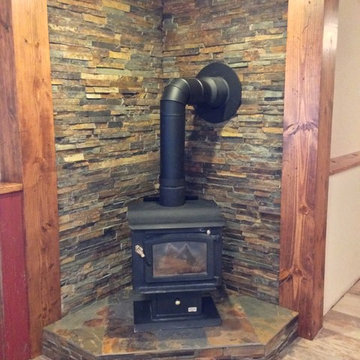
Slate Stacked Stone Behind Wood Stove
Foto di un soggiorno rustico di medie dimensioni e aperto con pareti bianche, pavimento in legno massello medio, stufa a legna, cornice del camino in pietra, nessuna TV e pavimento beige
Foto di un soggiorno rustico di medie dimensioni e aperto con pareti bianche, pavimento in legno massello medio, stufa a legna, cornice del camino in pietra, nessuna TV e pavimento beige

A contemporary home design for clients that featured south-facing balconies maximising the sea views, whilst also creating a blend of outdoor and indoor rooms. The spacious and light interior incorporates a central staircase with floating stairs and glazed balustrades.
Revealed wood beams against the white contemporary interior, along with the wood burner, add traditional touches to the home, juxtaposing the old and the new.
Photographs: Alison White
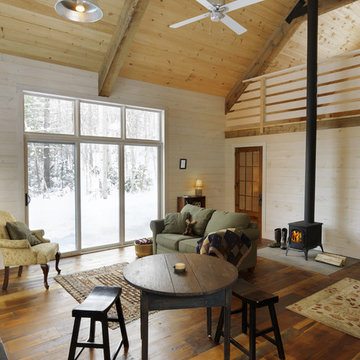
Architect: Joan Heaton Architects
Builder: Silver Maple Construction
Ispirazione per un soggiorno rustico aperto con pareti beige, pavimento in legno massello medio e stufa a legna
Ispirazione per un soggiorno rustico aperto con pareti beige, pavimento in legno massello medio e stufa a legna
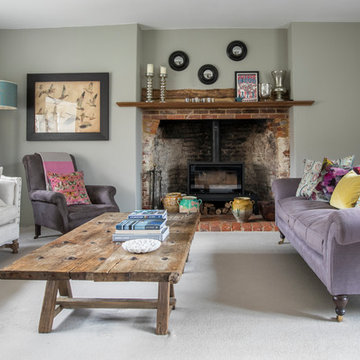
Idee per un soggiorno country con pareti grigie, moquette, stufa a legna, cornice del camino in mattoni e pavimento grigio
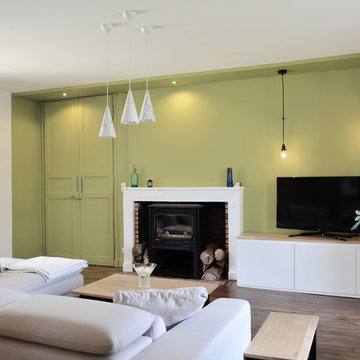
AM esquisse
Idee per un soggiorno contemporaneo con pareti verdi, parquet scuro, stufa a legna, TV autoportante e pavimento marrone
Idee per un soggiorno contemporaneo con pareti verdi, parquet scuro, stufa a legna, TV autoportante e pavimento marrone
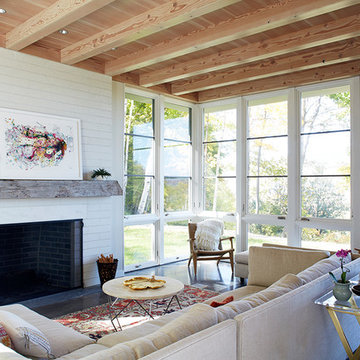
Anton Grassl
Immagine di un soggiorno country di medie dimensioni e aperto con libreria, pavimento in cemento, stufa a legna, cornice del camino in mattoni, nessuna TV e pavimento grigio
Immagine di un soggiorno country di medie dimensioni e aperto con libreria, pavimento in cemento, stufa a legna, cornice del camino in mattoni, nessuna TV e pavimento grigio
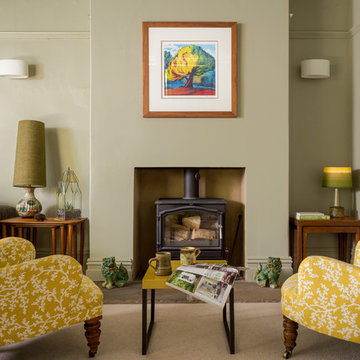
Foto di un soggiorno tradizionale di medie dimensioni con moquette, stufa a legna, nessuna TV, pavimento beige, sala formale e pareti beige
Soggiorni con stufa a legna - Foto e idee per arredare
2
