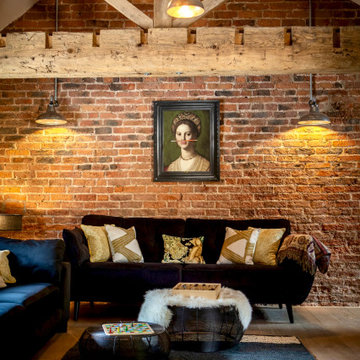Soggiorni con stufa a legna e soffitto a volta - Foto e idee per arredare
Filtra anche per:
Budget
Ordina per:Popolari oggi
81 - 100 di 405 foto
1 di 3
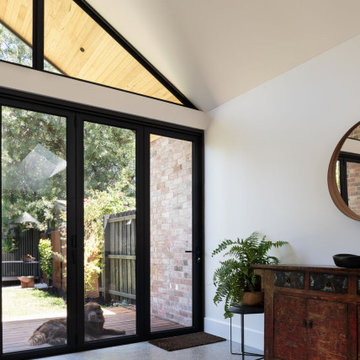
The Clarke street project was a renovation of a 2 bedroom Californian bungalow, we kept the 2 front room and extended the back part of 8th house adding a study, bathroom, laundry, open plan kitchen and living area and went up a level to create a master bedroom, ensuite and walk in robe. the house has an amazing feel, full of natural light from the architectural window back bifold. The back yard is south facing so we added skylights throughout the house to bring in warmth and natural light. The open plan kitchen and living was just the right size to fit a 4 seater dining table and good size couch and sitting space. The
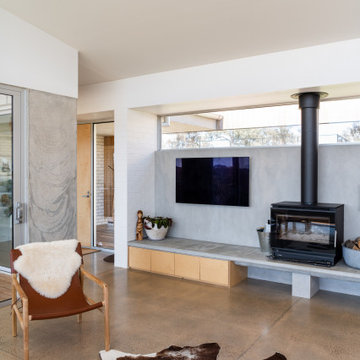
A new house in Wombat, near Young in regional NSW, utilises a simple linear plan to respond to the site. Facing due north and using a palette of robust, economical materials, the building is carefully assembled to accommodate a young family. Modest in size and budget, this building celebrates its place and the horizontality of the landscape.
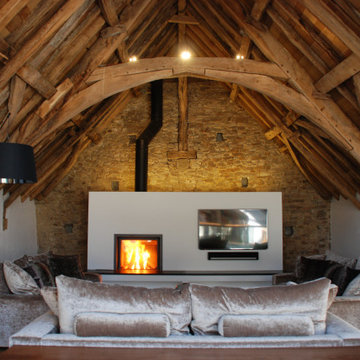
One of the only surviving examples of a 14thC agricultural building of this type in Cornwall, the ancient Grade II*Listed Medieval Tithe Barn had fallen into dereliction and was on the National Buildings at Risk Register. Numerous previous attempts to obtain planning consent had been unsuccessful, but a detailed and sympathetic approach by The Bazeley Partnership secured the support of English Heritage, thereby enabling this important building to begin a new chapter as a stunning, unique home designed for modern-day living.
A key element of the conversion was the insertion of a contemporary glazed extension which provides a bridge between the older and newer parts of the building. The finished accommodation includes bespoke features such as a new staircase and kitchen and offers an extraordinary blend of old and new in an idyllic location overlooking the Cornish coast.
This complex project required working with traditional building materials and the majority of the stone, timber and slate found on site was utilised in the reconstruction of the barn.
Since completion, the project has been featured in various national and local magazines, as well as being shown on Homes by the Sea on More4.
The project won the prestigious Cornish Buildings Group Main Award for ‘Maer Barn, 14th Century Grade II* Listed Tithe Barn Conversion to Family Dwelling’.
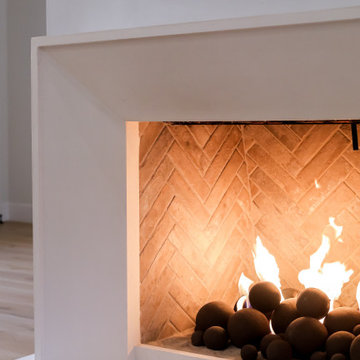
Ispirazione per un grande soggiorno scandinavo aperto con libreria, pareti bianche, parquet chiaro, stufa a legna, cornice del camino in pietra, TV nascosta, pavimento beige, soffitto a volta e pareti in mattoni
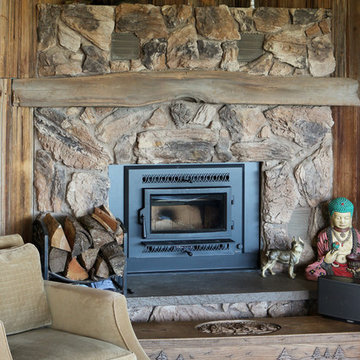
The wood burning fireplace was replaced by a fuel efficient wood burning insert and the chimney was repaired at the time of install. The barn siding paneling is original to the home.
WestSound Home & Garden
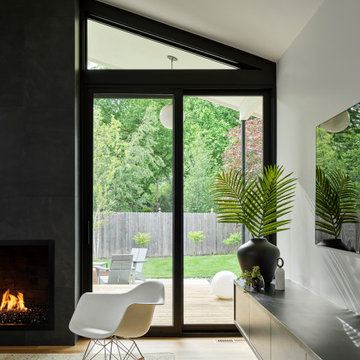
Foto di un soggiorno minimalista di medie dimensioni e aperto con pareti bianche, parquet chiaro, stufa a legna, cornice del camino in mattoni, TV a parete e soffitto a volta
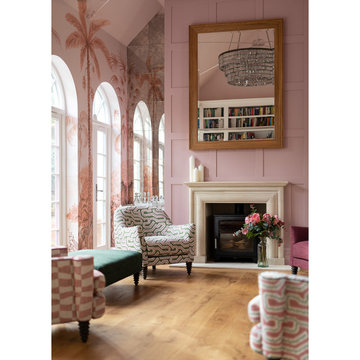
Double height room with arched windows along one wall with views over the garden. Soft pink walls and hand painted wall mural. Crystal chandeliers and patterned upholstery - eclectic mix of texture and pattern
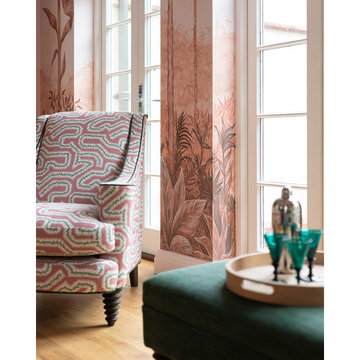
Esempio di un grande soggiorno classico aperto con sala della musica, pareti rosa, parquet chiaro, stufa a legna, cornice del camino in pietra, pavimento beige e soffitto a volta
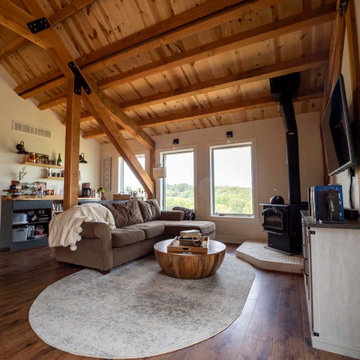
Living Room with Vaulted Ceiling and Fireplace
Foto di un grande soggiorno rustico aperto con pareti bianche, stufa a legna, cornice del camino in mattoni, TV a parete, pavimento marrone e soffitto a volta
Foto di un grande soggiorno rustico aperto con pareti bianche, stufa a legna, cornice del camino in mattoni, TV a parete, pavimento marrone e soffitto a volta
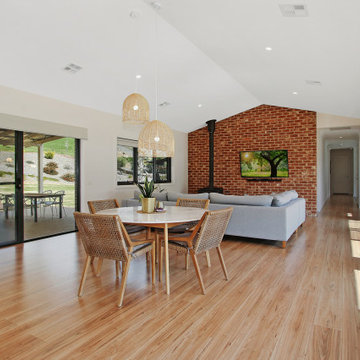
Open plan central kitchen-dining-family zone
Foto di un grande soggiorno contemporaneo aperto con pareti bianche, pavimento in laminato, stufa a legna, cornice del camino in mattoni, TV a parete, pavimento marrone, soffitto a volta e pareti in mattoni
Foto di un grande soggiorno contemporaneo aperto con pareti bianche, pavimento in laminato, stufa a legna, cornice del camino in mattoni, TV a parete, pavimento marrone, soffitto a volta e pareti in mattoni
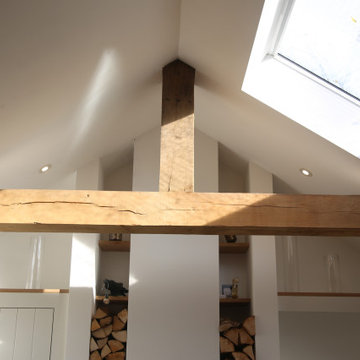
This vaulted ceiling is framed by a feature gable wall which features a central wood burner, discrete storage to one side, and a window seat the other. Bespoke framing provide log storage and feature lighting at a high level, while a media unit below the window seat keep the area permanently free from cables - it also provide a secret entrance for the cat, meaning no unsightly cat-flat has to be put in any of the doors.
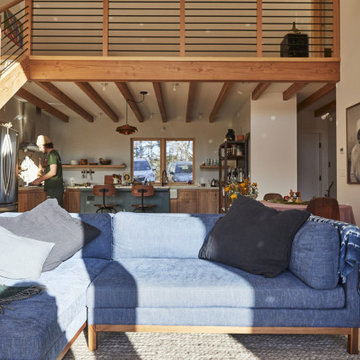
The double-height living room lets plenty of light in and provides an ample and comfortable space to relax and entertain guests.
Immagine di un soggiorno contemporaneo di medie dimensioni e stile loft con libreria, pareti bianche, parquet chiaro, stufa a legna, cornice del camino piastrellata, nessuna TV e soffitto a volta
Immagine di un soggiorno contemporaneo di medie dimensioni e stile loft con libreria, pareti bianche, parquet chiaro, stufa a legna, cornice del camino piastrellata, nessuna TV e soffitto a volta

Ispirazione per un piccolo soggiorno moderno stile loft con pavimento in cemento, libreria, pareti marroni, stufa a legna, cornice del camino in cemento, TV a parete, pavimento grigio, soffitto a volta e pareti in legno
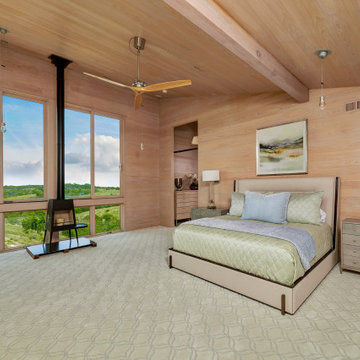
This home was too dark and brooding for the homeowners, so we came in and warmed up the space. With the use of large windows to accentuate the view, as well as hardwood with a lightened clay colored hue, the space became that much more welcoming. We kept the industrial roots without sacrificing the integrity of the house but still giving it that much needed happier makeover.
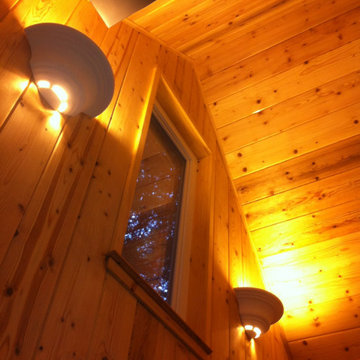
Esempio di un soggiorno stile rurale con parquet scuro, stufa a legna, cornice del camino piastrellata, soffitto a volta e pareti in legno
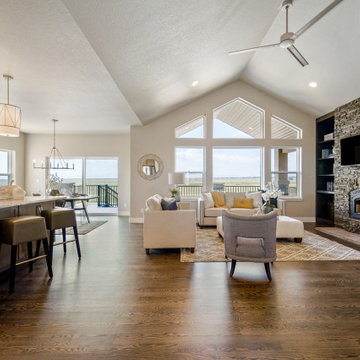
Ispirazione per un soggiorno stile americano con pavimento in legno massello medio, stufa a legna, cornice del camino in pietra ricostruita, TV a parete, pavimento grigio e soffitto a volta
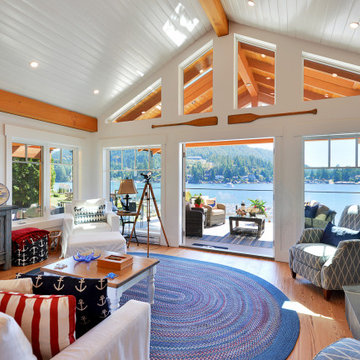
Newly renovated open concept living room, kitchen and dining room. Added vaulted ceilings and french doors to a large covered deck.
Immagine di un soggiorno costiero di medie dimensioni e aperto con sala formale, pareti bianche, pavimento in legno massello medio, stufa a legna, cornice del camino in pietra, TV a parete, pavimento marrone e soffitto a volta
Immagine di un soggiorno costiero di medie dimensioni e aperto con sala formale, pareti bianche, pavimento in legno massello medio, stufa a legna, cornice del camino in pietra, TV a parete, pavimento marrone e soffitto a volta
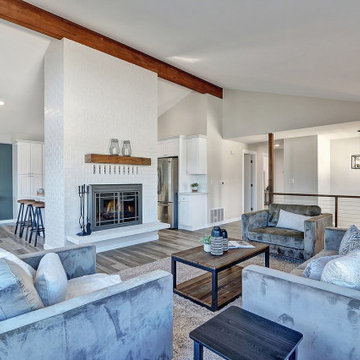
This was part of a whole house remodel in Gig Harbor WA
Idee per un soggiorno minimal di medie dimensioni e aperto con sala formale, pareti beige, pavimento in laminato, stufa a legna, cornice del camino in mattoni, pavimento marrone e soffitto a volta
Idee per un soggiorno minimal di medie dimensioni e aperto con sala formale, pareti beige, pavimento in laminato, stufa a legna, cornice del camino in mattoni, pavimento marrone e soffitto a volta
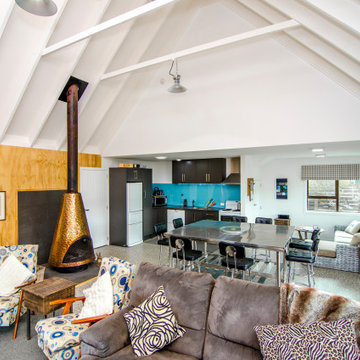
Original 1970s coastal bach, cottage. Original copper fire. We removed the old mezzanine floor and built in a new internal staircase to access a new bedroom above the kitchen. Open plan living and large cavity sliding door from living area to Master Bedroom, feature wall, wardrobe, ensuite behind.
Soggiorni con stufa a legna e soffitto a volta - Foto e idee per arredare
5
