Soggiorni con stufa a legna e pavimento bianco - Foto e idee per arredare
Filtra anche per:
Budget
Ordina per:Popolari oggi
41 - 60 di 313 foto
1 di 3
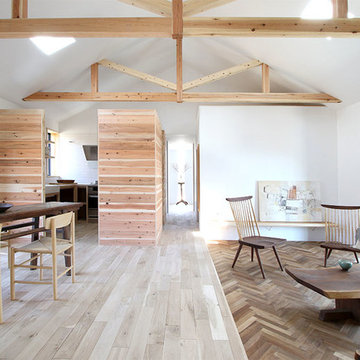
Case Study House #55 O House
和組みではない、洋組みのトラスが美しい森のすまい。
地場産のシダー、ヒノキ、オーク、アッシュ、チーク、
ウォルナットで奏でられる心地良い音楽。
Immagine di un soggiorno stile rurale aperto con pareti bianche, parquet chiaro, stufa a legna, cornice del camino in cemento, TV a parete e pavimento bianco
Immagine di un soggiorno stile rurale aperto con pareti bianche, parquet chiaro, stufa a legna, cornice del camino in cemento, TV a parete e pavimento bianco
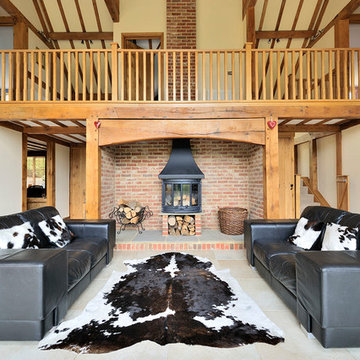
Esempio di un soggiorno stile rurale di medie dimensioni e chiuso con pareti gialle, stufa a legna e pavimento bianco
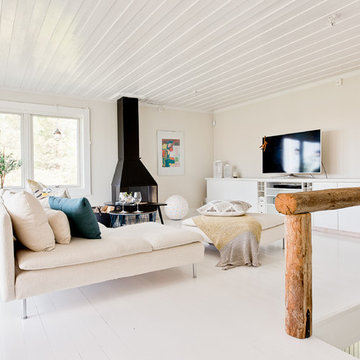
Immagine di un soggiorno scandinavo di medie dimensioni e aperto con sala formale, pareti beige, pavimento in legno verniciato, stufa a legna, cornice del camino in metallo, nessuna TV e pavimento bianco
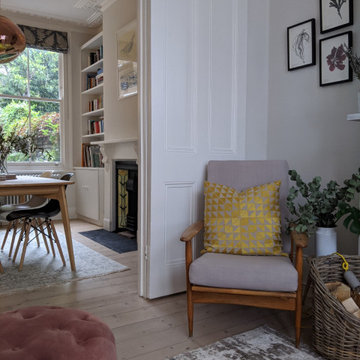
Scandinavian influences with a modern feel, within a victorian terrace in North london.
Immagine di un soggiorno scandinavo di medie dimensioni e aperto con pareti bianche, pavimento in legno verniciato, stufa a legna, cornice del camino in pietra e pavimento bianco
Immagine di un soggiorno scandinavo di medie dimensioni e aperto con pareti bianche, pavimento in legno verniciato, stufa a legna, cornice del camino in pietra e pavimento bianco
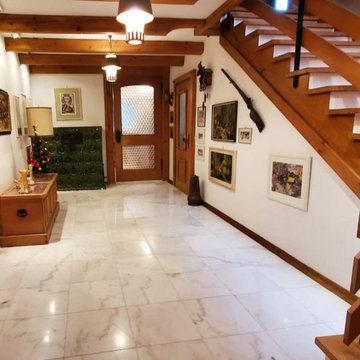
Renovierung einer großen Villa mit Verlegung von Marmorböden, Wändesanierung, Treppensanierung, Deckensanierung und Kücheneinbau. Lichtdesign und Badsanierung, Whirpooleinbau, Dampfdusche ect.. Das Projekt wurde in kurzer Zeit verwirklicht.
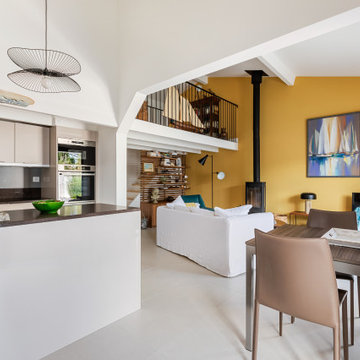
Ispirazione per un grande soggiorno design aperto con pareti gialle, pavimento con piastrelle in ceramica, stufa a legna, cornice del camino in metallo, TV autoportante, pavimento bianco e travi a vista
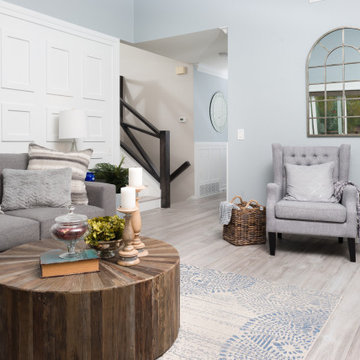
Living room with white shaker cabinets and natural stone bricks around the Fireplace. While Wood looking porcelain tile.
Remodeled by Europe Construction
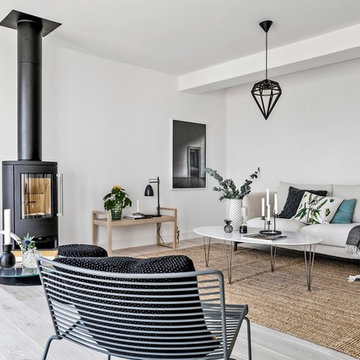
Esempio di un soggiorno scandinavo di medie dimensioni e aperto con libreria, pareti bianche, parquet chiaro, pavimento bianco e stufa a legna
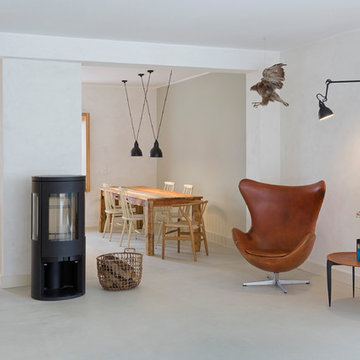
Fotograf: Jens Schumann
Der vielsagende Name „Black Beauty“ lag den Bauherren und Architekten nach Fertigstellung des anthrazitfarbenen Fassadenputzes auf den Lippen. Zusammen mit den ausgestülpten Fensterfaschen in massivem Lärchenholz ergibt sich ein reizvolles Spiel von Farbe und Material, Licht und Schatten auf der Fassade in dem sonst eher unauffälligen Straßenzug in Berlin-Biesdorf.
Das ursprünglich beige verklinkerte Fertighaus aus den 90er Jahren sollte den Bedürfnissen einer jungen Familie angepasst werden. Sie leitet ein erfolgreiches Internet-Startup, Er ist Ramones-Fan und -Sammler, Moderator und Musikjournalist, die Tochter ist gerade geboren. So modern und unkonventionell wie die Bauherren sollte auch das neue Heim werden. Eine zweigeschossige Galeriesituation gibt dem Eingangsbereich neue Großzügigkeit, die Zusammenlegung von Räumen im Erdgeschoss und die Neugliederung im Obergeschoss bieten eindrucksvolle Durchblicke und sorgen für Funktionalität, räumliche Qualität, Licht und Offenheit.
Zentrale Gestaltungselemente sind die auch als Sitzgelegenheit dienenden Fensterfaschen, die filigranen Stahltüren als Sonderanfertigung sowie der ebenso zum industriellen Charme der Türen passende Sichtestrich-Fußboden. Abgerundet wird der vom Charakter her eher kraftvolle und cleane industrielle Stil durch ein zartes Farbkonzept in Blau- und Grüntönen Skylight, Light Blue und Dix Blue und einer Lasurtechnik als Grundton für die Wände und kräftigere Farbakzente durch Craqueléfliesen von Golem. Ausgesuchte Leuchten und Lichtobjekte setzen Akzente und geben den Räumen den letzten Schliff und eine besondere Rafinesse. Im Außenbereich lädt die neue Stufenterrasse um den Pool zu sommerlichen Gartenparties ein.
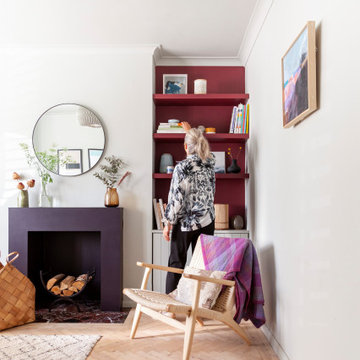
Esempio di un soggiorno nordico di medie dimensioni e aperto con libreria, pareti bianche, parquet chiaro, stufa a legna, cornice del camino in legno, pavimento bianco e travi a vista
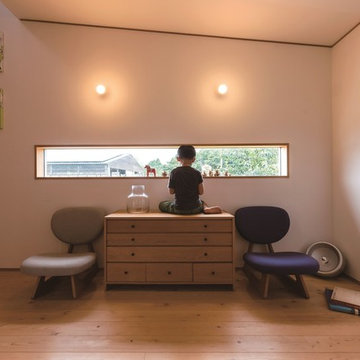
酪農家の家
Idee per un piccolo soggiorno nordico aperto con pareti bianche, parquet chiaro, stufa a legna, cornice del camino in mattoni, nessuna TV e pavimento bianco
Idee per un piccolo soggiorno nordico aperto con pareti bianche, parquet chiaro, stufa a legna, cornice del camino in mattoni, nessuna TV e pavimento bianco
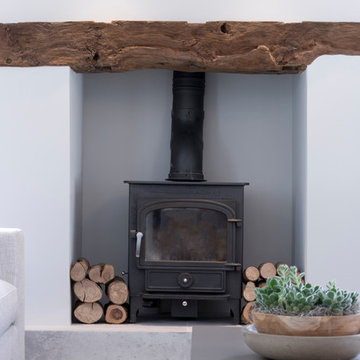
A once dark dated small room has now been transformed into a natural light filled space in this total home renovation. Working with Llama Architects and Llama Projects on the total renovation of this wonderfully located property. Opening up the existing ground floor and creating a new stunning entrance hallway allowed us to create a more open plan, beautifully natual light filled elegant Family / Morning Room near to the fabulous B3 Bulthaup newly installed kitchen. Working with the clients existing wood burner & art work we created a stylish cosy area with all new large format tiled flooring, plastered in fireplace, replacing the exposed brick and chunky oak window cills throughout. Stylish furniture and lighting design in calming soft colour tones to compliment the new interior scheme. This room now is a wonderfully functioning part of the homes newly renovated floor plan. A few Before images are at the end of the album.
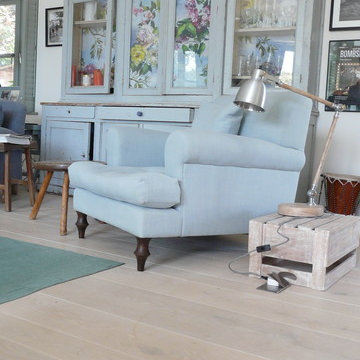
White wooden floors along with plain white walls. The Hamptons style white wooden floorboards were made to order to match a specific colour scheme for this light and airy coastal style home. Light pastel blues reflect the coastal theme with antique painted wood furniture and shabby chic style oversized armchairs
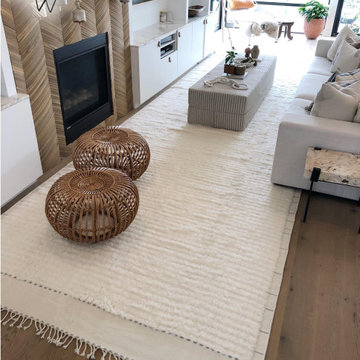
Moroccan rug mid century modren
Idee per un soggiorno moderno di medie dimensioni e aperto con sala formale, pareti bianche, moquette, stufa a legna, cornice del camino in cemento, TV a parete, pavimento bianco, soffitto a cassettoni e pareti in mattoni
Idee per un soggiorno moderno di medie dimensioni e aperto con sala formale, pareti bianche, moquette, stufa a legna, cornice del camino in cemento, TV a parete, pavimento bianco, soffitto a cassettoni e pareti in mattoni
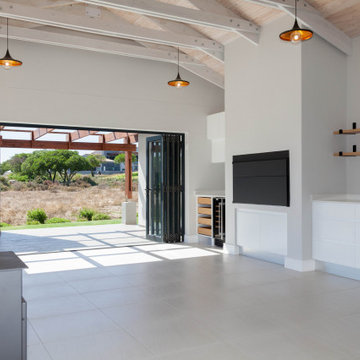
Esempio di un grande soggiorno moderno aperto con angolo bar, pareti grigie, pavimento in gres porcellanato, stufa a legna, cornice del camino in mattoni, parete attrezzata e pavimento bianco
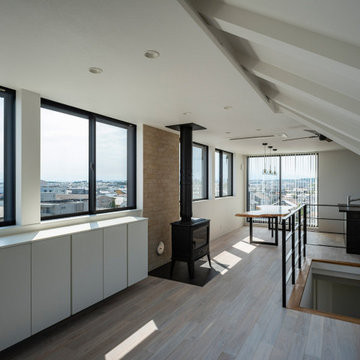
高台にあり、眺望のよいLDK
Idee per un soggiorno minimalista di medie dimensioni e aperto con pareti bianche, parquet chiaro, stufa a legna, pavimento bianco, soffitto in carta da parati, carta da parati e cornice del camino piastrellata
Idee per un soggiorno minimalista di medie dimensioni e aperto con pareti bianche, parquet chiaro, stufa a legna, pavimento bianco, soffitto in carta da parati, carta da parati e cornice del camino piastrellata
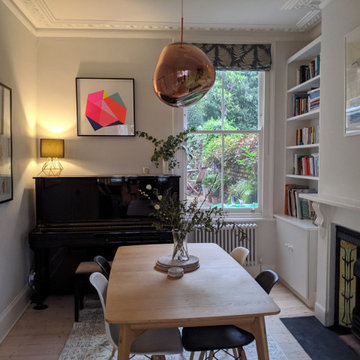
Scandinavian influences with a modern feel, within a victorian terrace in North london.
Immagine di un soggiorno nordico di medie dimensioni e aperto con pareti bianche, pavimento in legno verniciato, stufa a legna, cornice del camino in pietra e pavimento bianco
Immagine di un soggiorno nordico di medie dimensioni e aperto con pareti bianche, pavimento in legno verniciato, stufa a legna, cornice del camino in pietra e pavimento bianco
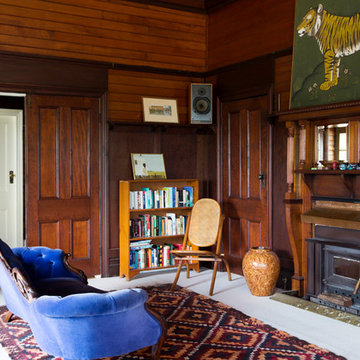
Immagine di un soggiorno country di medie dimensioni e chiuso con libreria, pareti marroni, moquette, stufa a legna, cornice del camino in legno, nessuna TV e pavimento bianco
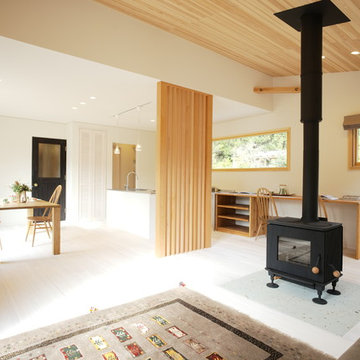
薪ストーブを中心に、いつも家族がLDKに集う住まい。良好な空気環境のもと、木をアクセントにした普遍的でシンプルなデザインは、時が経つことに美しさを増して行く。 Photo by Hitomi Mese
Idee per un soggiorno moderno aperto con pareti bianche, parquet chiaro, stufa a legna, cornice del camino in pietra, TV autoportante e pavimento bianco
Idee per un soggiorno moderno aperto con pareti bianche, parquet chiaro, stufa a legna, cornice del camino in pietra, TV autoportante e pavimento bianco
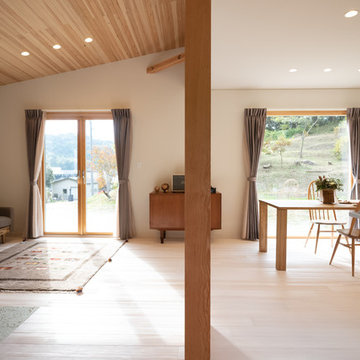
薪ストーブを中心に、いつも家族がLDKに集う住まい。良好な空気環境のもと、木をアクセントにした普遍的でシンプルなデザインは、時が経つことに美しさを増して行く。 Photo by Hitomi Mese
Foto di un soggiorno con pareti bianche, parquet chiaro, stufa a legna, cornice del camino in pietra, TV autoportante e pavimento bianco
Foto di un soggiorno con pareti bianche, parquet chiaro, stufa a legna, cornice del camino in pietra, TV autoportante e pavimento bianco
Soggiorni con stufa a legna e pavimento bianco - Foto e idee per arredare
3