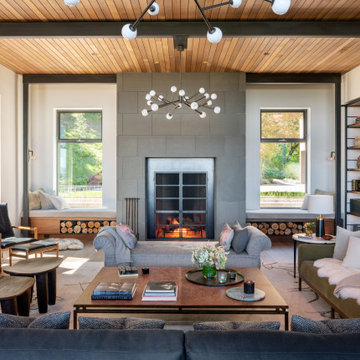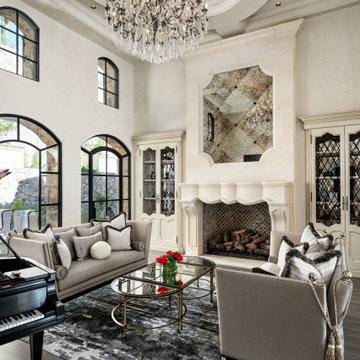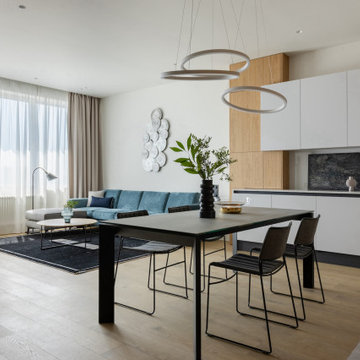Soggiorni con soffitto ribassato e soffitto in legno - Foto e idee per arredare
Filtra anche per:
Budget
Ordina per:Popolari oggi
61 - 80 di 10.811 foto
1 di 3

Client requested help with floorplan layout, furniture selection and decorating in this cute Swiss rental. A mid century aesthetic is fresh and keeps the space from being a ski cliche. It is a rental so major pieces like the fireplace could not be changed.

Гостиная из проекта квартиры в старом фонде. Мы объединили комнату с кухней и возвели второй ярус со спальным местом наверху.
Под вторым ярусом разместили встроенную систему хранения с дверьми-купе.
Лестница заканчивается тумбой под ТВ, на которой можно сидеть. В тумбу интегрированы нижние две ступени.

An open living plan creates a light airy space that is connected to nature on all sides through large ribbons of glass.
Immagine di un soggiorno moderno aperto con pareti bianche, parquet chiaro, camino lineare Ribbon, cornice del camino in legno, TV a parete, pavimento grigio, soffitto in legno e pareti in legno
Immagine di un soggiorno moderno aperto con pareti bianche, parquet chiaro, camino lineare Ribbon, cornice del camino in legno, TV a parete, pavimento grigio, soffitto in legno e pareti in legno

Contemporary Interior
Photographer: Eric Staudenmaier
Immagine di un soggiorno minimalista con pareti bianche, nessuna TV e soffitto in legno
Immagine di un soggiorno minimalista con pareti bianche, nessuna TV e soffitto in legno

The use of bulkhead details throughout the space allows for further division between the office, music, tv and games areas. The wall niches, lighting, paint and wallpaper, were all choices made to draw the eye around the space while still visually linking the separated areas together.

Idee per un soggiorno aperto con pareti beige, parquet scuro, camino classico, pavimento marrone e soffitto ribassato

Départ d'escalier avec la porte dérobée abritant la buanderie
Foto di un grande soggiorno bohémian stile loft con libreria, pareti rosse, nessuna TV, soffitto in legno e pareti in legno
Foto di un grande soggiorno bohémian stile loft con libreria, pareti rosse, nessuna TV, soffitto in legno e pareti in legno

Foto di un piccolo soggiorno design aperto con sala formale, pareti bianche, pavimento in gres porcellanato, TV a parete, soffitto ribassato e carta da parati

The expansive Living Room features a floating wood fireplace hearth and adjacent wood shelves. The linear electric fireplace keeps the wall mounted tv above at a comfortable viewing height. Generous windows fill the 14 foot high roof with ample daylight.

photo by Chad Mellon
Foto di un grande soggiorno stile marino aperto con pareti bianche, parquet chiaro, camino lineare Ribbon, cornice del camino in pietra, TV a parete, pavimento beige, soffitto a volta, soffitto in legno e pareti in perlinato
Foto di un grande soggiorno stile marino aperto con pareti bianche, parquet chiaro, camino lineare Ribbon, cornice del camino in pietra, TV a parete, pavimento beige, soffitto a volta, soffitto in legno e pareti in perlinato

Foto di un soggiorno rustico con camino classico, cornice del camino piastrellata, nessuna TV, soffitto in legno e pareti in legno

Cedar Cove Modern benefits from its integration into the landscape. The house is set back from Lake Webster to preserve an existing stand of broadleaf trees that filter the low western sun that sets over the lake. Its split-level design follows the gentle grade of the surrounding slope. The L-shape of the house forms a protected garden entryway in the area of the house facing away from the lake while a two-story stone wall marks the entry and continues through the width of the house, leading the eye to a rear terrace. This terrace has a spectacular view aided by the structure’s smart positioning in relationship to Lake Webster.
The interior spaces are also organized to prioritize views of the lake. The living room looks out over the stone terrace at the rear of the house. The bisecting stone wall forms the fireplace in the living room and visually separates the two-story bedroom wing from the active spaces of the house. The screen porch, a staple of our modern house designs, flanks the terrace. Viewed from the lake, the house accentuates the contours of the land, while the clerestory window above the living room emits a soft glow through the canopy of preserved trees.

PNW Modern living room with a tongue & groove ceiling detail, floor to ceiling windows and La Cantina doors that extend to the balcony. Bellevue, WA remodel on Lake Washington.

Stepping into the house, we are greeted by the free-flowing spaces of the foyer, living and dining. A white foyer console in turned wood and a wicker-accent mirror gives a taste of the bright, sunny spaces within this abode. The living room with its full-length fenestration brings in a soft glow that lights up the whole space. A snug seating arrangement around a statement West-Elm center table invites one in for warm and cozy conversations. The back-wall has elegant architectural mouldings that add an old-world charm to the space. Within these mouldings are Claymen faces that bring in a touch of whimsy and child-like joy. An azure blue sofa by Asian Arts faces the azure of the ‘blue box’, connected here to the kitchen. Calming creams and whites of the drapes and furnishings are balanced by the warmth of wooden accents.

Ispirazione per un soggiorno design di medie dimensioni e aperto con sala formale, TV a parete, pareti nere, pavimento in laminato, camino lineare Ribbon, cornice del camino in metallo, pavimento marrone, soffitto ribassato e carta da parati

Immagine di un soggiorno moderno di medie dimensioni e aperto con pareti bianche, pavimento in cemento, camino bifacciale, cornice del camino in metallo, pavimento grigio, soffitto in legno e pareti in legno

Bighorn Palm Desert luxury modern open plan home interior design artwork. Photo by William MacCollum.
Esempio di un grande soggiorno minimalista aperto con pareti bianche, pavimento in gres porcellanato, TV a parete, pavimento bianco e soffitto ribassato
Esempio di un grande soggiorno minimalista aperto con pareti bianche, pavimento in gres porcellanato, TV a parete, pavimento bianco e soffitto ribassato

Client requested help with floorplan layout, furniture selection and decorating in this cute Swiss rental. A mid century aesthetic is fresh and keeps the space from being a ski cliche. It is a rental so major pieces like the fireplace could not be changed.

Центром кухни-гостиной стал большой сине-зеленый диван. Изначально планировалась модель нейтрального светло-серого оттенка, но при выборе образцов буквально влюбились в этот цвет. Кухня получилась строгой, но уютной. Нам удалось предусмотреть множество систем хранения — глубокие и узкие полочки, открытые и закрытые шкафы, — сохранив при этом ощущение простора и легкости

Foto di un grande soggiorno stile marinaro chiuso con angolo bar, pareti beige, parquet chiaro, camino classico, cornice del camino in mattoni, nessuna TV e soffitto ribassato
Soggiorni con soffitto ribassato e soffitto in legno - Foto e idee per arredare
4