Soggiorni con soffitto ribassato e soffitto a volta - Foto e idee per arredare
Filtra anche per:
Budget
Ordina per:Popolari oggi
161 - 180 di 17.279 foto
1 di 3

Казахстан славится своим гостеприимством, и почти в каждой квартире основным пожеланием является большой стол в гостиной. Стол трансформер раскладывается до 4 метров в длину! Освещение продумано для разных сценариев жизни.

Гостиная объединена с пространством кухни-столовой. Островное расположение дивана формирует композицию вокруг, кухня эргономично разместили в нише. Интерьер выстроен на полутонах и теплых оттенках, теплый дуб на полу подчеркнут изящными вставками и деталями из латуни; комфорта и изысканности добавляют сделанные на заказ стеновые панели с интегрированным ТВ.

This is a Craftsman home in Denver’s Hilltop neighborhood. We added a family room, mudroom and kitchen to the back of the home.
Ispirazione per un grande soggiorno design aperto con libreria, pareti bianche, parquet chiaro, camino classico, cornice del camino in pietra, TV a parete e soffitto a volta
Ispirazione per un grande soggiorno design aperto con libreria, pareti bianche, parquet chiaro, camino classico, cornice del camino in pietra, TV a parete e soffitto a volta

This family room has a large white sofa with colorful, patterned accent pillows. A black cabinetry built-in leads down to the basement.
Ispirazione per un soggiorno classico stile loft con pareti bianche, pavimento marrone, soffitto a volta e pavimento in legno massello medio
Ispirazione per un soggiorno classico stile loft con pareti bianche, pavimento marrone, soffitto a volta e pavimento in legno massello medio
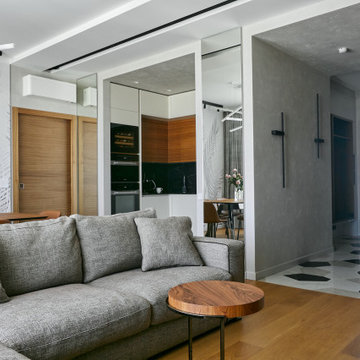
Immagine di un soggiorno design aperto con pareti grigie, pavimento in legno massello medio e soffitto ribassato

Foto di un grande soggiorno costiero aperto con pareti bianche, parquet chiaro, camino classico, cornice del camino in intonaco, TV a parete, pavimento beige e soffitto a volta

Esempio di un grande soggiorno classico stile loft con pareti bianche, pavimento in legno massello medio, camino classico, cornice del camino in pietra, TV nascosta, pavimento marrone, soffitto a volta e pannellatura
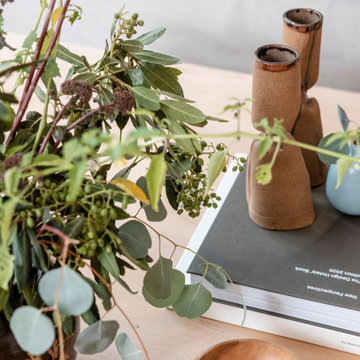
Coffee table decor; florals, vintage statues, and coffee table book.
Immagine di un grande soggiorno chiuso con pareti bianche, parquet chiaro, nessun camino e soffitto a volta
Immagine di un grande soggiorno chiuso con pareti bianche, parquet chiaro, nessun camino e soffitto a volta

A transitional-style, two-story, living room adjacent to a foyer with an open staircase combines neutral wall colors and pops of color to pull the eye from one space to the next.

Vaulted Ceiling - Large double slider - Panoramic views of Columbia River - LVP flooring - Custom Concrete Hearth - Southern Ledge Stone Echo Ridge - Capstock windows - Custom Built-in cabinets - Custom Beam Mantel - View from the 2nd floor Loft

Two of the cabin's most striking features can be seen as soon as guests enter the door.
The beautiful custom staircase and rails highlight the height of the small structure and gives a view to both the library and workspace in the main loft and the second loft, referred to as The Perch.
The cozy conversation pit in this small footprint saves space and allows for 8 or more. Custom cushions are made from Revolution fabric and carpet is by Flor. Floors are reclaimed barn wood milled in Northern Ohio
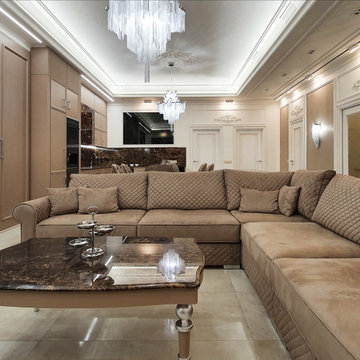
Esempio di un soggiorno tradizionale di medie dimensioni con pavimento in gres porcellanato, nessun camino, pavimento beige e soffitto ribassato

This family home was overwhelmed by oversized furniture, floor to ceiling storage units filled with clutter, piles of storage boxes, dark walls, and an overall feeling of disorganization. Of the many hurdles we tackled was pairing down the oversized furniture pieces and removing many of the large shelving units, a massive decluttering and organizational effort, lightening the dark walls, and then bringing in artwork and accessories to add character to the otherwise plain space.
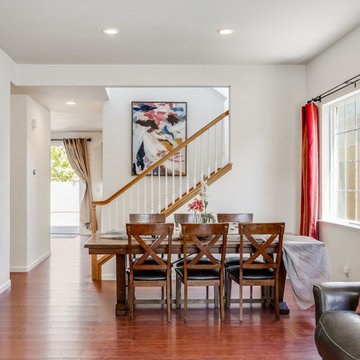
This family home was overwhelmed by oversized furniture, floor to ceiling storage units filled with clutter, piles of storage boxes, dark walls, and an overall feeling of disorganization. Of the many hurdles we tackled was pairing down the oversized furniture pieces and removing many of the large shelving units, a massive decluttering and organizational effort, lightening the dark walls, and then bringing in artwork and accessories to add character to the otherwise plain space.
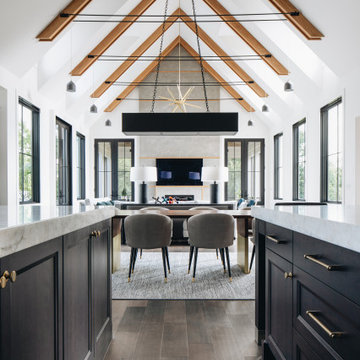
Esempio di un ampio soggiorno minimal con pareti bianche, camino classico, TV a parete, pavimento marrone e soffitto a volta

Immagine di un soggiorno di medie dimensioni e aperto con pareti beige, pavimento in vinile, camino classico, cornice del camino piastrellata, TV a parete, pavimento marrone e soffitto a volta

Game Room of Newport Home.
Foto di un grande soggiorno minimal chiuso con sala giochi, pareti bianche, pavimento in legno massello medio, parete attrezzata e soffitto ribassato
Foto di un grande soggiorno minimal chiuso con sala giochi, pareti bianche, pavimento in legno massello medio, parete attrezzata e soffitto ribassato

Esempio di un grande soggiorno country aperto con pareti beige, moquette, camino classico, cornice del camino in mattoni, TV a parete, pavimento beige, soffitto a volta e pareti in perlinato

Immagine di un soggiorno nordico di medie dimensioni e aperto con pareti bianche, parquet chiaro, camino classico, cornice del camino in intonaco, TV a parete, pavimento marrone e soffitto a volta

A view from the living room into the dining, kitchen, and loft areas of the main living space. Windows and walk-outs on both levels allow views and ease of access to the lake at all times.
Soggiorni con soffitto ribassato e soffitto a volta - Foto e idee per arredare
9