Soggiorni con soffitto in legno - Foto e idee per arredare
Filtra anche per:
Budget
Ordina per:Popolari oggi
221 - 240 di 1.978 foto
1 di 3

Foto di un grande soggiorno stile marinaro aperto con pareti bianche, parquet chiaro, camino classico, cornice del camino in pietra, TV a parete, pavimento marrone e soffitto in legno

Our Austin studio decided to go bold with this project by ensuring that each space had a unique identity in the Mid-Century Modern style bathroom, butler's pantry, and mudroom. We covered the bathroom walls and flooring with stylish beige and yellow tile that was cleverly installed to look like two different patterns. The mint cabinet and pink vanity reflect the mid-century color palette. The stylish knobs and fittings add an extra splash of fun to the bathroom.
The butler's pantry is located right behind the kitchen and serves multiple functions like storage, a study area, and a bar. We went with a moody blue color for the cabinets and included a raw wood open shelf to give depth and warmth to the space. We went with some gorgeous artistic tiles that create a bold, intriguing look in the space.
In the mudroom, we used siding materials to create a shiplap effect to create warmth and texture – a homage to the classic Mid-Century Modern design. We used the same blue from the butler's pantry to create a cohesive effect. The large mint cabinets add a lighter touch to the space.
---
Project designed by the Atomic Ranch featured modern designers at Breathe Design Studio. From their Austin design studio, they serve an eclectic and accomplished nationwide clientele including in Palm Springs, LA, and the San Francisco Bay Area.
For more about Breathe Design Studio, see here: https://www.breathedesignstudio.com/
To learn more about this project, see here: https://www.breathedesignstudio.com/atomic-ranch

The great room plan features walls of glass to enjoy the mountain views beyond from the living, dining or kitchen spaces. The cabinetry is a combination of white paint and stained oak, while natural fir beams add warmth at the ceiling. Hubbardton forge pendant lights a warm glow over the custom furnishings.

Immagine di un grande soggiorno stile rurale aperto con pareti beige, pavimento in legno massello medio, camino classico, cornice del camino in pietra, TV a parete, pavimento marrone, soffitto in legno e pareti in legno

This Minnesota Artisan Tour showcase home features three exceptional natural stone fireplaces. A custom blend of ORIJIN STONE's Alder™ Split Face Limestone is paired with custom Indiana Limestone for the oversized hearths. Minnetrista, MN residence.
MASONRY: SJB Masonry + Concrete
BUILDER: Denali Custom Homes, Inc.
PHOTOGRAPHY: Landmark Photography

Ispirazione per un grande soggiorno moderno aperto con pareti marroni, pavimento in marmo, camino classico, cornice del camino in legno, parete attrezzata, pavimento bianco, soffitto in legno e pareti in legno

A relatively cozy living room can open up in multiple dimensions, extending its reach across the outdoor living spaces like the dining patio. Photography: Andrew Pogue Photography.

Idee per un ampio soggiorno design aperto con pareti bianche, parquet chiaro, camino classico, cornice del camino in pietra, pavimento marrone e soffitto in legno

Idee per un soggiorno design aperto con pareti bianche, pavimento in legno massello medio, camino lineare Ribbon, cornice del camino in metallo e soffitto in legno

Farmhouse furnished, styled, & staged around this stunner stone fireplace and exposed wood beam ceiling.
Ispirazione per un grande soggiorno country aperto con pareti bianche, parquet chiaro, cornice del camino in pietra, TV a parete, pavimento marrone, soffitto in legno e camino classico
Ispirazione per un grande soggiorno country aperto con pareti bianche, parquet chiaro, cornice del camino in pietra, TV a parete, pavimento marrone, soffitto in legno e camino classico
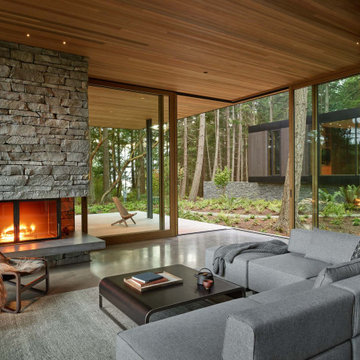
Foto di un soggiorno moderno aperto con pavimento in cemento, camino classico, cornice del camino in pietra ricostruita, pavimento grigio e soffitto in legno
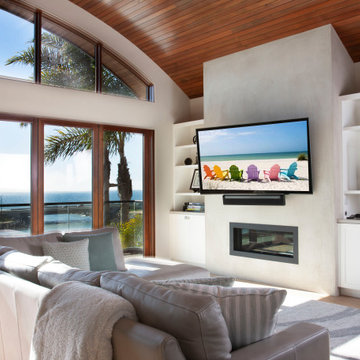
Esempio di un soggiorno classico aperto con pareti bianche, pavimento in marmo, cornice del camino in cemento, TV a parete, pavimento marrone, soffitto a volta e soffitto in legno

Foto di un soggiorno design aperto con sala formale, pareti bianche, pavimento in legno massello medio, camino classico, cornice del camino in pietra, nessuna TV, pavimento marrone, soffitto a volta e soffitto in legno

This Beautiful Multi-Story Modern Farmhouse Features a Master On The Main & A Split-Bedroom Layout • 5 Bedrooms • 4 Full Bathrooms • 1 Powder Room • 3 Car Garage • Vaulted Ceilings • Den • Large Bonus Room w/ Wet Bar • 2 Laundry Rooms • So Much More!
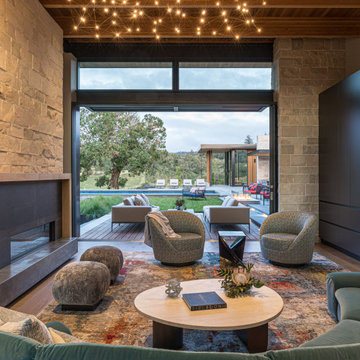
Esempio di un ampio soggiorno moderno aperto con pavimento in legno massello medio, cornice del camino in metallo e soffitto in legno
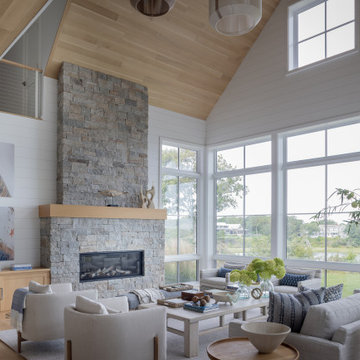
Interior Design: Liz Stiving-Nicholas Architecture: Salt Architects Photographer: Michael J. Lee
Ispirazione per un soggiorno costiero aperto con pareti bianche, parquet chiaro, camino lineare Ribbon, cornice del camino in pietra ricostruita, pavimento beige, soffitto a volta, soffitto in legno e pareti in perlinato
Ispirazione per un soggiorno costiero aperto con pareti bianche, parquet chiaro, camino lineare Ribbon, cornice del camino in pietra ricostruita, pavimento beige, soffitto a volta, soffitto in legno e pareti in perlinato
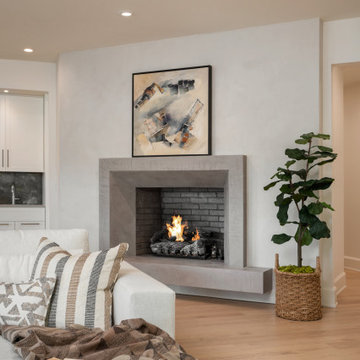
Remodeled lake house family room featuring light oak floors, a plaster fireplace surround and a sectional sofa w/ chaise.
Idee per un grande soggiorno chic aperto con pareti bianche, parquet chiaro, cornice del camino in intonaco, pavimento beige e soffitto in legno
Idee per un grande soggiorno chic aperto con pareti bianche, parquet chiaro, cornice del camino in intonaco, pavimento beige e soffitto in legno
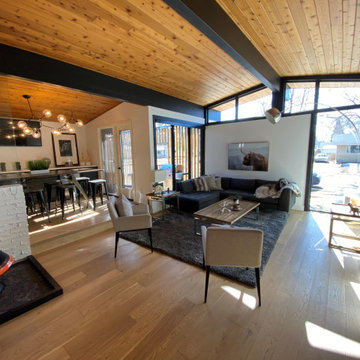
Foto di un soggiorno moderno di medie dimensioni e aperto con angolo bar, pareti bianche, pavimento in legno massello medio, camino ad angolo, cornice del camino in mattoni, TV a parete e soffitto in legno

A master class in modern contemporary design is on display in Ocala, Florida. Six-hundred square feet of River-Recovered® Pecky Cypress 5-1/4” fill the ceilings and walls. The River-Recovered® Pecky Cypress is tastefully accented with a coat of white paint. The dining and outdoor lounge displays a 415 square feet of Midnight Heart Cypress 5-1/4” feature walls. Goodwin Company River-Recovered® Heart Cypress warms you up throughout the home. As you walk up the stairs guided by antique Heart Cypress handrails you are presented with a stunning Pecky Cypress feature wall with a chevron pattern design.

Esempio di un soggiorno classico aperto con sala formale, pareti bianche, parquet chiaro, camino classico, cornice del camino in pietra ricostruita, nessuna TV, pavimento marrone, soffitto a volta, soffitto in legno e pareti in mattoni
Soggiorni con soffitto in legno - Foto e idee per arredare
12