Soggiorni con soffitto in carta da parati - Foto e idee per arredare
Filtra anche per:
Budget
Ordina per:Popolari oggi
141 - 160 di 463 foto
1 di 3
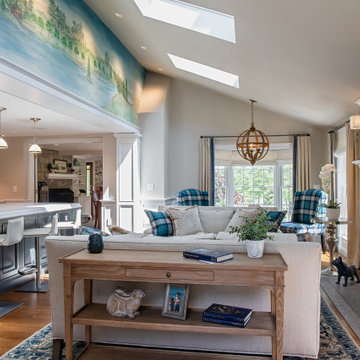
As in most homes, the family room and kitchen is the hub of the home. Walls and ceiling are papered with a look like grass cloth vinyl, offering just a bit of texture and interest. Flanking custom Kravet sofas provide a comfortable place to talk to the cook! The game table expands for additional players or a large puzzle. The mural depicts the over 50 acres of ponds, rolling hills and two covered bridges built by the home owner.
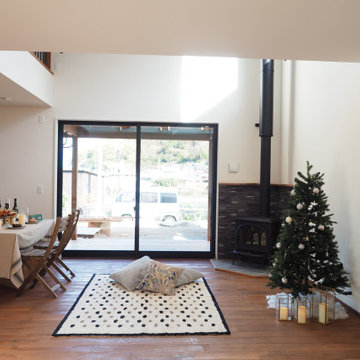
Esempio di un soggiorno con pareti bianche, parquet scuro, stufa a legna, cornice del camino in pietra, pavimento marrone, soffitto in carta da parati e carta da parati
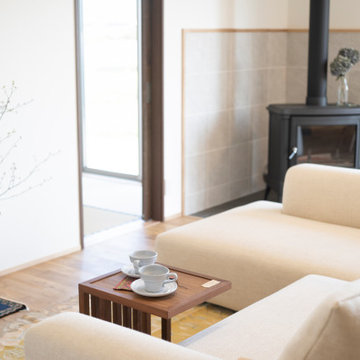
Idee per un soggiorno con pareti bianche, pavimento in legno massello medio, stufa a legna, cornice del camino piastrellata, TV a parete, pavimento grigio e soffitto in carta da parati
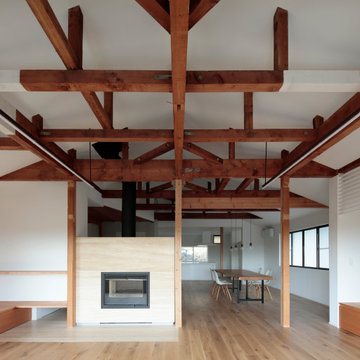
©︎鳥村鋼一
Esempio di un soggiorno moderno aperto con pareti bianche, pavimento in legno massello medio, camino bifacciale, cornice del camino in pietra, nessuna TV, pavimento beige, soffitto in carta da parati e carta da parati
Esempio di un soggiorno moderno aperto con pareti bianche, pavimento in legno massello medio, camino bifacciale, cornice del camino in pietra, nessuna TV, pavimento beige, soffitto in carta da parati e carta da parati
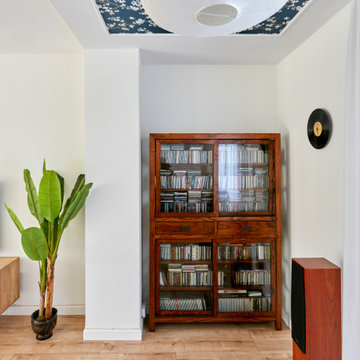
Idee per un grande soggiorno design aperto con sala della musica, pareti bianche, parquet chiaro, camino classico, cornice del camino piastrellata, TV a parete e soffitto in carta da parati
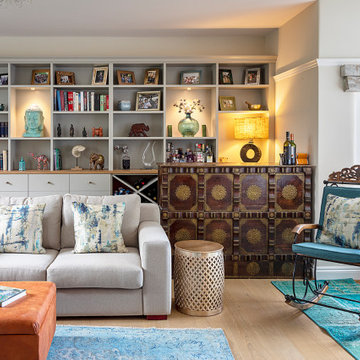
Ispirazione per un soggiorno minimal di medie dimensioni e chiuso con libreria, pareti bianche, parquet chiaro, camino classico, cornice del camino in metallo, nessuna TV, pavimento beige, soffitto in carta da parati e carta da parati
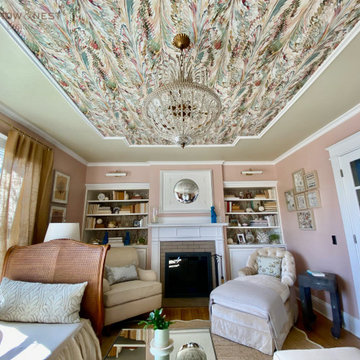
The room is designed with the palette of a Conch shell in mind. Pale pink silk-look wallpaper lines the walls, while a Florentine inspired watercolor mural adorns the ceiling and backsplash of the custom built bookcases.
A French caned daybed centers the room-- a place to relax and take an afternoon nap, while a silk velvet clad chaise is ideal for reading.
Books of natural wonders adorn the lacquered oak table in the corner. A vintage mirror coffee table reflects the light. Shagreen end tables add a bit of texture befitting the coastal atmosphere.
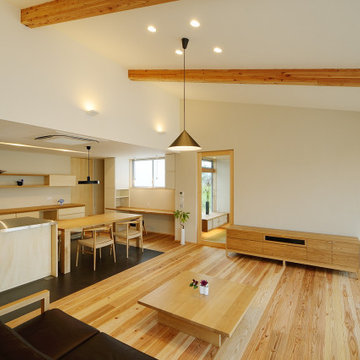
勾配天井、現しにした登り梁、土間の中央に据えられた薪ストーブ、南の全面開口がリビングの大空間を特徴づけています。薪ストーブで暖まりながら孫の子守り、そんな生活が想像できそうな二世帯住宅です。
Esempio di un grande soggiorno aperto con pareti bianche, pavimento in legno massello medio, stufa a legna, cornice del camino in cemento, TV a parete, pavimento beige, soffitto in carta da parati e carta da parati
Esempio di un grande soggiorno aperto con pareti bianche, pavimento in legno massello medio, stufa a legna, cornice del camino in cemento, TV a parete, pavimento beige, soffitto in carta da parati e carta da parati
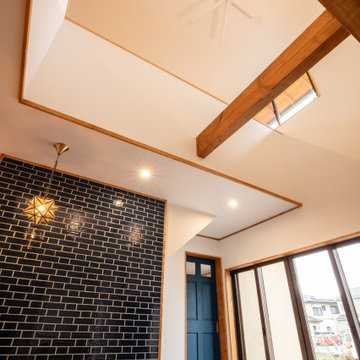
吹き抜け空間は家の奥まで明るく照らしてくれます。
軒が深いので夏場は日陰に、冬場は日向になるように設計しています。
Idee per un soggiorno country con pareti multicolore, stufa a legna, cornice del camino piastrellata, nessuna TV, soffitto in carta da parati, carta da parati, pavimento in cemento e pavimento grigio
Idee per un soggiorno country con pareti multicolore, stufa a legna, cornice del camino piastrellata, nessuna TV, soffitto in carta da parati, carta da parati, pavimento in cemento e pavimento grigio
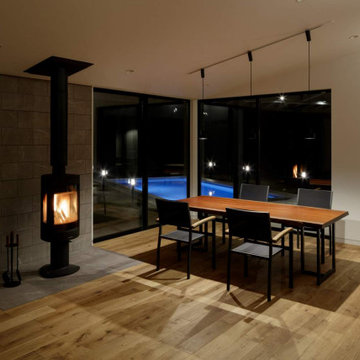
長南町のヴィラ リビングダイニング
撮影:石井雅義
Esempio di un soggiorno minimalista con pavimento in legno massello medio, stufa a legna, cornice del camino piastrellata, soffitto in carta da parati e carta da parati
Esempio di un soggiorno minimalista con pavimento in legno massello medio, stufa a legna, cornice del camino piastrellata, soffitto in carta da parati e carta da parati
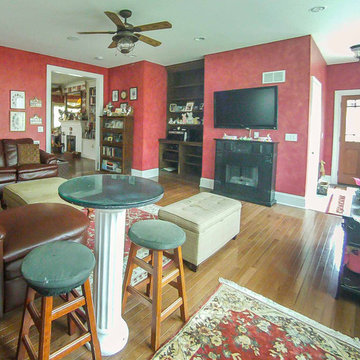
2-story addition to this historic 1894 Princess Anne Victorian. Family room, new full bath, relocated half bath, expanded kitchen and dining room, with Laundry, Master closet and bathroom above. Wrap-around porch with gazebo.
Photos by 12/12 Architects and Robert McKendrick Photography.
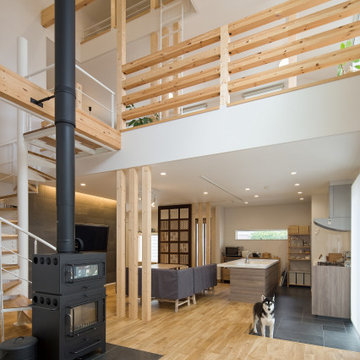
Ispirazione per un soggiorno di medie dimensioni e aperto con pareti bianche, stufa a legna, cornice del camino piastrellata, TV a parete, pavimento beige, soffitto in carta da parati e carta da parati
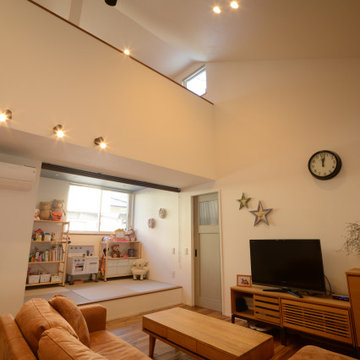
Idee per un soggiorno nordico con pareti bianche, pavimento in legno massello medio, stufa a legna, cornice del camino piastrellata, pavimento grigio, soffitto in carta da parati e pareti in mattoni
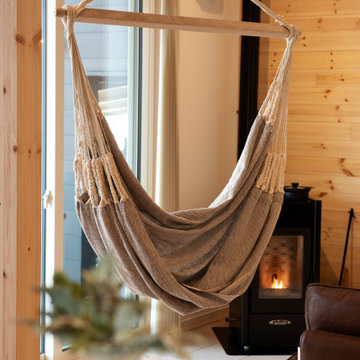
Foto di un soggiorno di medie dimensioni e aperto con pareti beige, parquet chiaro, camino classico, cornice del camino piastrellata, TV autoportante, pavimento grigio, soffitto in carta da parati e carta da parati
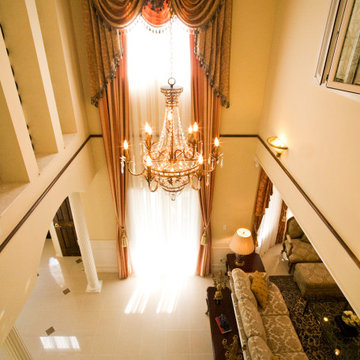
6m近い吹き抜けに天井から流れるようなスワッグバランカーテン
Idee per un soggiorno tradizionale aperto con sala formale, pareti gialle, pavimento in gres porcellanato, camino classico, cornice del camino in pietra, pavimento beige, soffitto in carta da parati e pareti in legno
Idee per un soggiorno tradizionale aperto con sala formale, pareti gialle, pavimento in gres porcellanato, camino classico, cornice del camino in pietra, pavimento beige, soffitto in carta da parati e pareti in legno
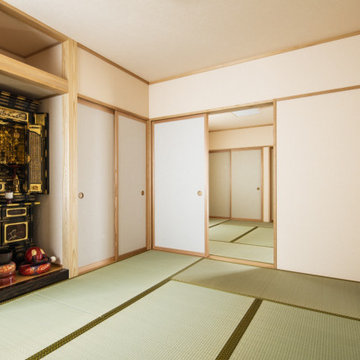
薪ストーブの世界最高峰スキャンサームをつけたい。
高性能な住宅でゆったり火を眺めて過ごすリビングをつくった。
素足に針葉樹のような温もりを感じることができるくるみの無垢フローリング。
ウォールナットをたくさんつかって落ち着いたコーディネートを。
毎日の家事が楽になる日々の暮らしを想像して。
家族のためだけの動線を考え、たったひとつ間取りを一緒に考えた。
そして、家族の想いがまたひとつカタチになりました。
外皮平均熱貫流率(UA値) : 0.46W/m2・K
断熱等性能等級 : 等級[4]
一次エネルギー消費量等級 : 等級[5]
構造計算:許容応力度計算
仕様:
長期優良住宅認定
性能向上計画認定住宅
地域型グリーン化事業(高度省エネ型)
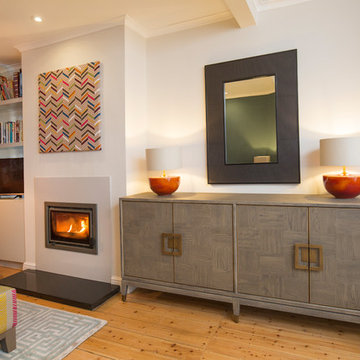
Esempio di un soggiorno boho chic di medie dimensioni e chiuso con pareti nere, pavimento in legno verniciato, camino classico, TV autoportante, pavimento marrone, soffitto in carta da parati e carta da parati
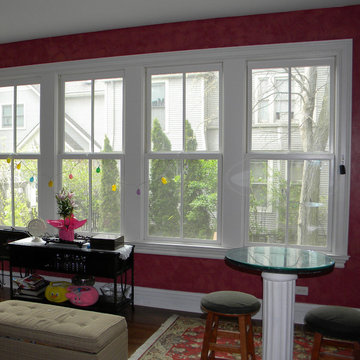
2-story addition to this historic 1894 Princess Anne Victorian. Family room, new full bath, relocated half bath, expanded kitchen and dining room, with Laundry, Master closet and bathroom above. Wrap-around porch with gazebo.
Photos by 12/12 Architects and Robert McKendrick Photography.

The brief for this project involved a full house renovation, and extension to reconfigure the ground floor layout. To maximise the untapped potential and make the most out of the existing space for a busy family home.
When we spoke with the homeowner about their project, it was clear that for them, this wasn’t just about a renovation or extension. It was about creating a home that really worked for them and their lifestyle. We built in plenty of storage, a large dining area so they could entertain family and friends easily. And instead of treating each space as a box with no connections between them, we designed a space to create a seamless flow throughout.
A complete refurbishment and interior design project, for this bold and brave colourful client. The kitchen was designed and all finishes were specified to create a warm modern take on a classic kitchen. Layered lighting was used in all the rooms to create a moody atmosphere. We designed fitted seating in the dining area and bespoke joinery to complete the look. We created a light filled dining space extension full of personality, with black glazing to connect to the garden and outdoor living.
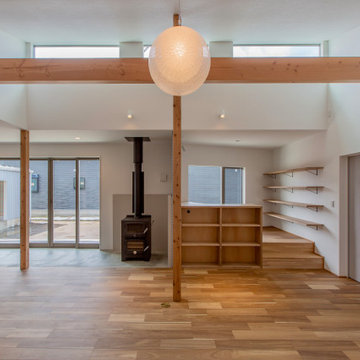
Idee per un soggiorno minimalista di medie dimensioni e aperto con pareti bianche, pavimento in legno massello medio, camino classico, cornice del camino in intonaco, TV a parete, pavimento beige, soffitto in carta da parati e carta da parati
Soggiorni con soffitto in carta da parati - Foto e idee per arredare
8