Soggiorni con soffitto a volta e con abbinamento di divani diversi - Foto e idee per arredare
Filtra anche per:
Budget
Ordina per:Popolari oggi
21 - 31 di 31 foto
1 di 3
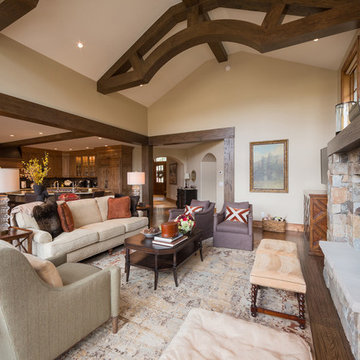
This expansive space connects many areas in the home in a way that brings all the elements together. To its right is the kitchen and dining room while the hallway leads to the front door and bedrooms.
Built by ULFBUILT.
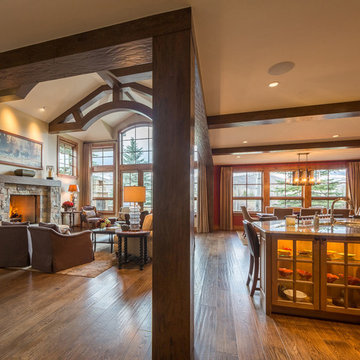
The exposed ceiling beams, wood-framed windows, and hardwood floor give the space a charming rustic style. The medium hardwood cabinets are in a harmony with the existing architectural elements and paired with multicolored countertops. A large industrial pendant light hangs above the eight-seater dining table. The red walls of the dining room color up the space of this mountain home.
Built by ULFBUILT- Vail contractors.

Soggiorno / pranzo con pareti facciavista
Immagine di un ampio soggiorno country aperto con pareti beige, pavimento in terracotta, camino classico, cornice del camino in pietra, nessuna TV, pavimento arancione, soffitto a volta, pareti in mattoni e con abbinamento di divani diversi
Immagine di un ampio soggiorno country aperto con pareti beige, pavimento in terracotta, camino classico, cornice del camino in pietra, nessuna TV, pavimento arancione, soffitto a volta, pareti in mattoni e con abbinamento di divani diversi
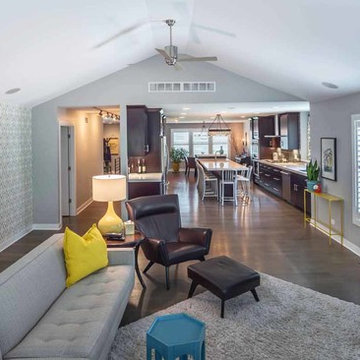
This family of 5 was quickly out-growing their 1,220sf ranch home on a beautiful corner lot. Rather than adding a 2nd floor, the decision was made to extend the existing ranch plan into the back yard, adding a new 2-car garage below the new space - for a new total of 2,520sf. With a previous addition of a 1-car garage and a small kitchen removed, a large addition was added for Master Bedroom Suite, a 4th bedroom, hall bath, and a completely remodeled living, dining and new Kitchen, open to large new Family Room. The new lower level includes the new Garage and Mudroom. The existing fireplace and chimney remain - with beautifully exposed brick. The homeowners love contemporary design, and finished the home with a gorgeous mix of color, pattern and materials.
The project was completed in 2011. Unfortunately, 2 years later, they suffered a massive house fire. The house was then rebuilt again, using the same plans and finishes as the original build, adding only a secondary laundry closet on the main level.
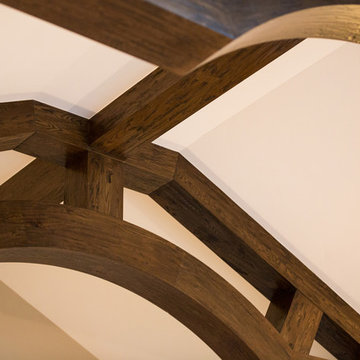
Vaulted ceilings draw the eye upward in a room, emphasizing a large amount of open space that can make a room feel airier and more spacious.
Built by ULFBUILT- General home contractors.
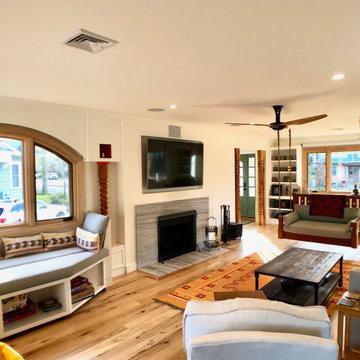
This playful and inviting living room provides lots of different seating choices in the expansive living area. Attention to detail is evident in the custom southwestern columns, built in seating, built in cabinets, reclaimed furniture, interior swing seat, wide plank hickory flooring, calming yet playful colors and a clean modern fireplace.
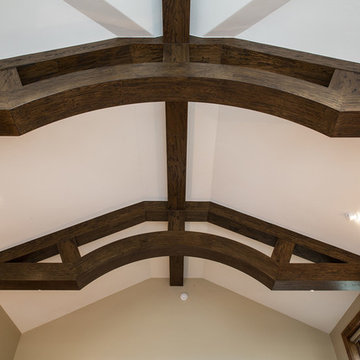
Details of the hardwood vaulted ceilings and warm pin lights.
Built by ULFBUILT- General contractors in Beaver Creek, Colorado
Immagine di un grande soggiorno tradizionale aperto con pareti beige, pavimento in legno massello medio, camino classico, cornice del camino in pietra ricostruita, nessuna TV, pavimento marrone, soffitto a volta e con abbinamento di divani diversi
Immagine di un grande soggiorno tradizionale aperto con pareti beige, pavimento in legno massello medio, camino classico, cornice del camino in pietra ricostruita, nessuna TV, pavimento marrone, soffitto a volta e con abbinamento di divani diversi
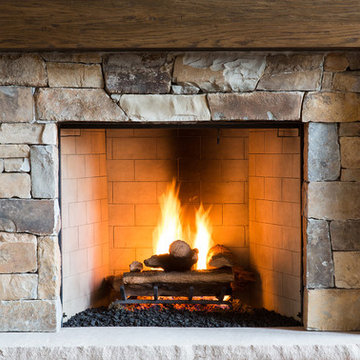
The stone fireplace fits perfectly in front of the lounge area. The wood stained ceiling and rustic lighting are mixed. Wicker furniture and neutral cushions follow the nature-inspired color palette. Stone pavers and a stone wood-burning fireplace make this a very impressive outdoor living space.
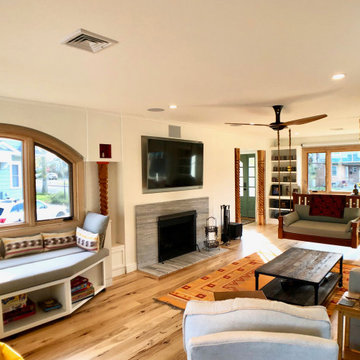
This playful and inviting living room provides lots of different seating choices in the expansive living area. Attention to detail is evident in the custom southwestern columns, built in seating, built in cabinets, reclaimed furniture, interior swing seat, wide plank hickory flooring, calming yet playful colors and a clean modern fireplace.

This family of 5 was quickly out-growing their 1,220sf ranch home on a beautiful corner lot. Rather than adding a 2nd floor, the decision was made to extend the existing ranch plan into the back yard, adding a new 2-car garage below the new space - for a new total of 2,520sf. With a previous addition of a 1-car garage and a small kitchen removed, a large addition was added for Master Bedroom Suite, a 4th bedroom, hall bath, and a completely remodeled living, dining and new Kitchen, open to large new Family Room. The new lower level includes the new Garage and Mudroom. The existing fireplace and chimney remain - with beautifully exposed brick. The homeowners love contemporary design, and finished the home with a gorgeous mix of color, pattern and materials.
The project was completed in 2011. Unfortunately, 2 years later, they suffered a massive house fire. The house was then rebuilt again, using the same plans and finishes as the original build, adding only a secondary laundry closet on the main level.
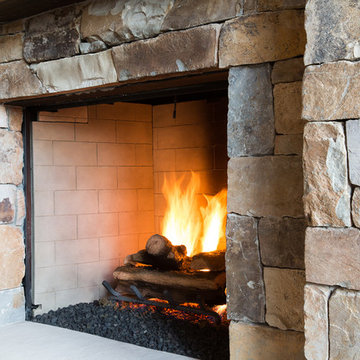
White brick lines the interior of the stone fireplace. The mixture of wood, iron, and stone give the living room an overall sense of home and comfort.
Contact ULFBUILT today and see what we can do for you and your home.
Soggiorni con soffitto a volta e con abbinamento di divani diversi - Foto e idee per arredare
2