Soggiorni con soffitto a cassettoni - Foto e idee per arredare
Filtra anche per:
Budget
Ordina per:Popolari oggi
121 - 140 di 3.155 foto
1 di 3

This Italian Masterpiece features a beautifully decorated living room with neutral tones. A beige sectional sofa sits in the center facing the built-in fireplace. A crystal chandelier hangs from the custom coffered ceiling.
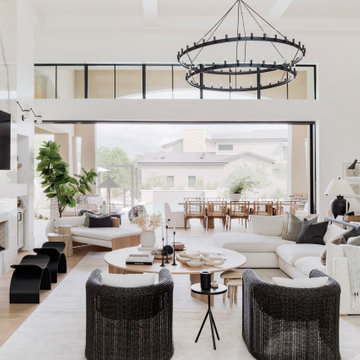
Immagine di un grande soggiorno tradizionale aperto con sala giochi, pareti bianche, parquet chiaro, camino classico, cornice del camino in pietra, TV a parete, pavimento beige, soffitto a cassettoni e pannellatura
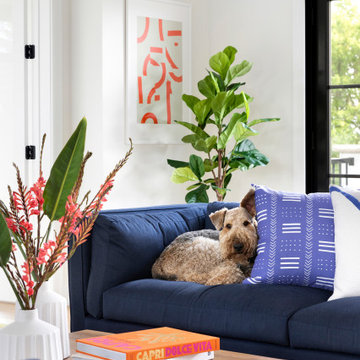
Idee per un grande soggiorno minimal aperto con pareti bianche, parquet chiaro, camino classico, TV a parete e soffitto a cassettoni

In the divide between the kitchen and family room, we built storage into the buffet. We applied moulding to the columns for an updated and clean look.
Sleek and contemporary, this beautiful home is located in Villanova, PA. Blue, white and gold are the palette of this transitional design. With custom touches and an emphasis on flow and an open floor plan, the renovation included the kitchen, family room, butler’s pantry, mudroom, two powder rooms and floors.
Rudloff Custom Builders has won Best of Houzz for Customer Service in 2014, 2015 2016, 2017 and 2019. We also were voted Best of Design in 2016, 2017, 2018, 2019 which only 2% of professionals receive. Rudloff Custom Builders has been featured on Houzz in their Kitchen of the Week, What to Know About Using Reclaimed Wood in the Kitchen as well as included in their Bathroom WorkBook article. We are a full service, certified remodeling company that covers all of the Philadelphia suburban area. This business, like most others, developed from a friendship of young entrepreneurs who wanted to make a difference in their clients’ lives, one household at a time. This relationship between partners is much more than a friendship. Edward and Stephen Rudloff are brothers who have renovated and built custom homes together paying close attention to detail. They are carpenters by trade and understand concept and execution. Rudloff Custom Builders will provide services for you with the highest level of professionalism, quality, detail, punctuality and craftsmanship, every step of the way along our journey together.
Specializing in residential construction allows us to connect with our clients early in the design phase to ensure that every detail is captured as you imagined. One stop shopping is essentially what you will receive with Rudloff Custom Builders from design of your project to the construction of your dreams, executed by on-site project managers and skilled craftsmen. Our concept: envision our client’s ideas and make them a reality. Our mission: CREATING LIFETIME RELATIONSHIPS BUILT ON TRUST AND INTEGRITY.
Photo Credit: Linda McManus Images

Idee per un soggiorno stile rurale aperto con TV a parete, pavimento in legno massello medio, camino lineare Ribbon, cornice del camino in pietra, soffitto a cassettoni e travi a vista
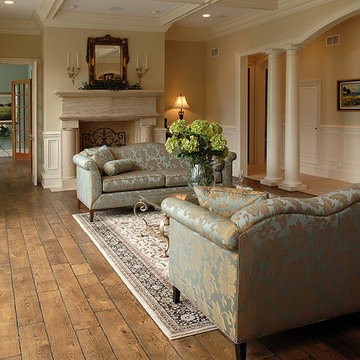
Every detail, from coffered ceilings to herringbone tiles in the fireplace, was carefully selected and crafted to evoke the feeling of an elegant French country home. Graceful arches frame the entryway to a formal sitting room with a lovely view of Lake Michigan nearby. Floor: 6-3/4” wide-plank Vintage French Oak Rustic Character Victorian Collection Tuscany edge light distressed color Provincial Satin Waterborne Poly. For more information please email us at: sales@signaturehardwoods.com
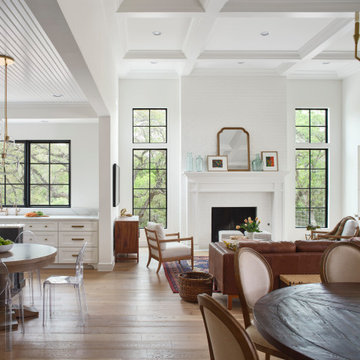
The Ranch Pass Project consisted of architectural design services for a new home of around 3,400 square feet. The design of the new house includes four bedrooms, one office, a living room, dining room, kitchen, scullery, laundry/mud room, upstairs children’s playroom and a three-car garage, including the design of built-in cabinets throughout. The design style is traditional with Northeast turn-of-the-century architectural elements and a white brick exterior. Design challenges encountered with this project included working with a flood plain encroachment in the property as well as situating the house appropriately in relation to the street and everyday use of the site. The design solution was to site the home to the east of the property, to allow easy vehicle access, views of the site and minimal tree disturbance while accommodating the flood plain accordingly.
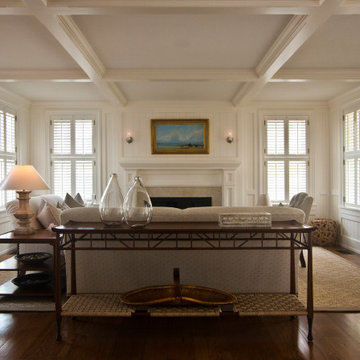
Immagine di un grande soggiorno chic chiuso con sala formale, pareti bianche, parquet scuro, camino classico, cornice del camino in pietra, nessuna TV, pavimento marrone e soffitto a cassettoni
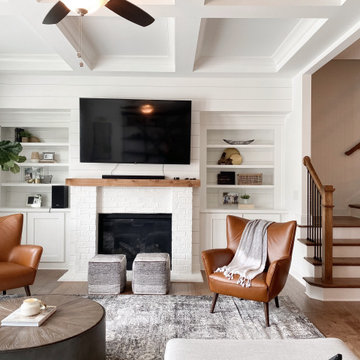
Ispirazione per un soggiorno chic aperto con pareti bianche, pavimento in legno massello medio, camino classico, cornice del camino in mattoni, TV a parete, pavimento marrone, soffitto a cassettoni e pareti in perlinato

This large gated estate includes one of the original Ross cottages that served as a summer home for people escaping San Francisco's fog. We took the main residence built in 1941 and updated it to the current standards of 2020 while keeping the cottage as a guest house. A massive remodel in 1995 created a classic white kitchen. To add color and whimsy, we installed window treatments fabricated from a Josef Frank citrus print combined with modern furnishings. Throughout the interiors, foliate and floral patterned fabrics and wall coverings blur the inside and outside worlds.

Ispirazione per un grande soggiorno chiuso con pareti bianche, parquet scuro, camino classico, cornice del camino in pietra, pavimento marrone e soffitto a cassettoni

A country club respite for our busy professional Bostonian clients. Our clients met in college and have been weekending at the Aquidneck Club every summer for the past 20+ years. The condos within the original clubhouse seldom come up for sale and gather a loyalist following. Our clients jumped at the chance to be a part of the club's history for the next generation. Much of the club’s exteriors reflect a quintessential New England shingle style architecture. The internals had succumbed to dated late 90s and early 2000s renovations of inexpensive materials void of craftsmanship. Our client’s aesthetic balances on the scales of hyper minimalism, clean surfaces, and void of visual clutter. Our palette of color, materiality & textures kept to this notion while generating movement through vintage lighting, comfortable upholstery, and Unique Forms of Art.
A Full-Scale Design, Renovation, and furnishings project.

Living Room - custom paneled walls - 2 story room Pure White Walls. **Before: the master bedroom was above the living room before remodel
Esempio di un ampio soggiorno classico stile loft con sala formale, pareti bianche, parquet chiaro, camino classico, cornice del camino in pietra, nessuna TV, soffitto a cassettoni e pannellatura
Esempio di un ampio soggiorno classico stile loft con sala formale, pareti bianche, parquet chiaro, camino classico, cornice del camino in pietra, nessuna TV, soffitto a cassettoni e pannellatura
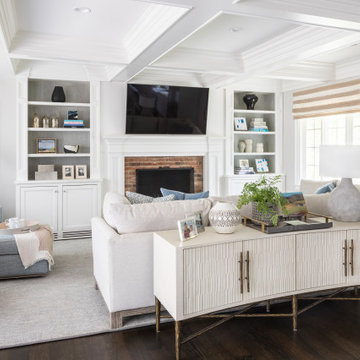
Immagine di un soggiorno classico aperto con pareti grigie, parquet scuro, camino classico, cornice del camino in mattoni, TV a parete, pavimento marrone e soffitto a cassettoni

We love this formal living room's arched entryways, fireplace mantel, and custom wrought iron stair railing.
Immagine di un ampio soggiorno mediterraneo aperto con pareti bianche, pavimento in marmo, camino classico, cornice del camino in pietra, nessuna TV, pavimento multicolore, soffitto a cassettoni e pannellatura
Immagine di un ampio soggiorno mediterraneo aperto con pareti bianche, pavimento in marmo, camino classico, cornice del camino in pietra, nessuna TV, pavimento multicolore, soffitto a cassettoni e pannellatura
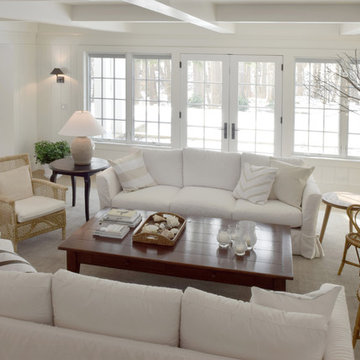
This sanctuary-like home is light, bright, and airy with a relaxed yet elegant finish. Influenced by Scandinavian décor, the wide plank floor strikes the perfect balance of serenity in the design. Floor: 9-1/2” wide-plank Vintage French Oak Rustic Character Victorian Collection hand scraped pillowed edge color Scandinavian Beige Satin Hardwax Oil. For more information please email us at: sales@signaturehardwoods.com

The purpose of this living room design was too keep a neutral base to focus on the bold art and vibrant decor elements. On the walls we can notice the cool and flowy lines of Willem de Kooning contrast the abstract Zao Wou Ki that feels like and erupting volcano. George Condo in the back comes to bring some chimerical pastoral landscape matching the pastel-colored Adler console beneath it.
The color palette was chosen to complement the art pieces without overwhelming them. I selected the furniture based on the scale and style of the paintings and placed it to create a focal point that highlights the art. The result is a cohesive space that showcases the artwork while still being functional and comfortable for daily use.
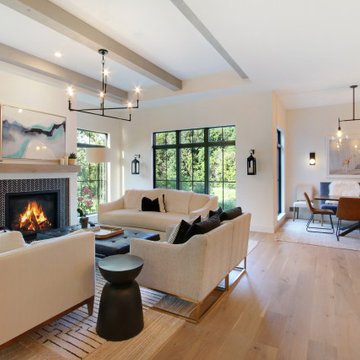
Foto di un grande soggiorno country aperto con pareti bianche, parquet chiaro, camino classico, cornice del camino piastrellata, nessuna TV, pavimento marrone e soffitto a cassettoni
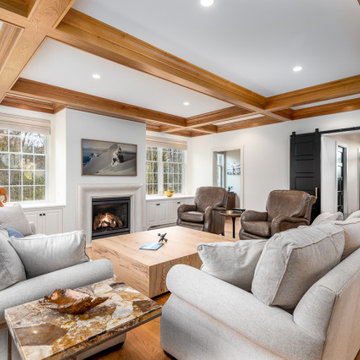
We added so much light, symmetry and sophistication to this living room
Idee per un grande soggiorno chic aperto con parquet chiaro, camino classico, cornice del camino in intonaco, TV a parete, pavimento marrone e soffitto a cassettoni
Idee per un grande soggiorno chic aperto con parquet chiaro, camino classico, cornice del camino in intonaco, TV a parete, pavimento marrone e soffitto a cassettoni
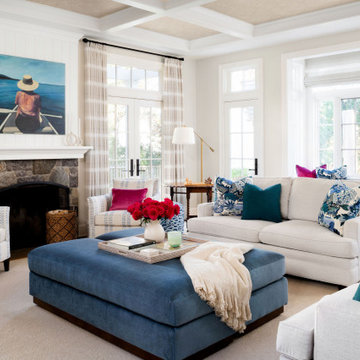
Stylish Productions
Immagine di un soggiorno stile marino con pareti bianche, camino classico, cornice del camino in pietra e soffitto a cassettoni
Immagine di un soggiorno stile marino con pareti bianche, camino classico, cornice del camino in pietra e soffitto a cassettoni
Soggiorni con soffitto a cassettoni - Foto e idee per arredare
7