Soggiorni con soffitto a cassettoni - Foto e idee per arredare
Filtra anche per:
Budget
Ordina per:Popolari oggi
41 - 55 di 55 foto
1 di 3

For this condo renovation, Pineapple House handled the decor and all the interior architecture. This included designing every wall and ceiling -- beams, coffers, drapery pockets -- and determining all floor and tile patterns. Pineapple House included energy efficient lighting, as well as integrated linear heating and air vents. This view shows the new single room that resulted after designers removed the sliding glass doors and wall to the home's shallow porch. This significantly improves the feel of the room.
@ Daniel Newcomb Photography
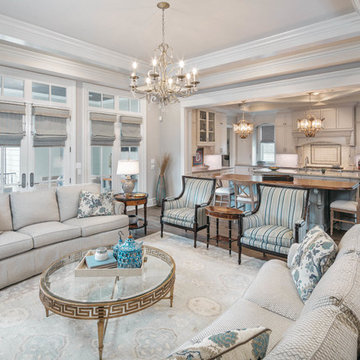
Immagine di un ampio soggiorno classico chiuso con pareti beige, parquet scuro, camino classico, cornice del camino in pietra, parete attrezzata, pavimento marrone e soffitto a cassettoni
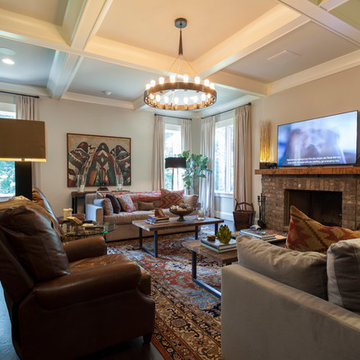
Idee per un grande soggiorno eclettico chiuso con pareti grigie, parquet scuro, camino classico, cornice del camino in mattoni, TV autoportante, pavimento marrone e soffitto a cassettoni
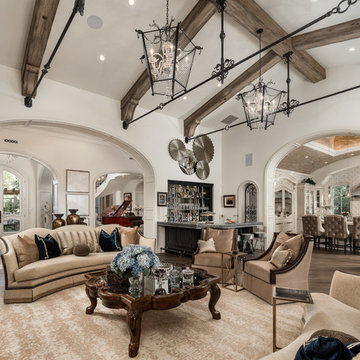
We love this living room design featuring wood floors, exposed beams, and arched entryways!
Foto di un ampio soggiorno aperto con angolo bar, pareti bianche, pavimento in legno massello medio, camino classico, cornice del camino in pietra, TV a parete, pavimento marrone, soffitto a cassettoni e pannellatura
Foto di un ampio soggiorno aperto con angolo bar, pareti bianche, pavimento in legno massello medio, camino classico, cornice del camino in pietra, TV a parete, pavimento marrone, soffitto a cassettoni e pannellatura
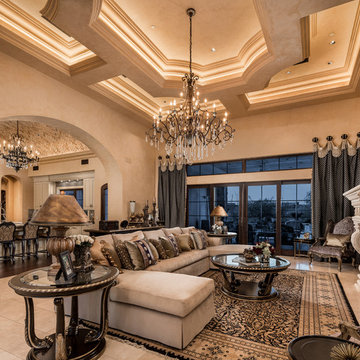
Formal living room with a coffered ceiling and arched entryways, fireplace and fireplace mantel, custom chandeliers, and double entry doors.
Idee per un ampio soggiorno classico aperto con sala della musica, pareti beige, pavimento in marmo, camino classico, cornice del camino in pietra, TV a parete, pavimento beige e soffitto a cassettoni
Idee per un ampio soggiorno classico aperto con sala della musica, pareti beige, pavimento in marmo, camino classico, cornice del camino in pietra, TV a parete, pavimento beige e soffitto a cassettoni
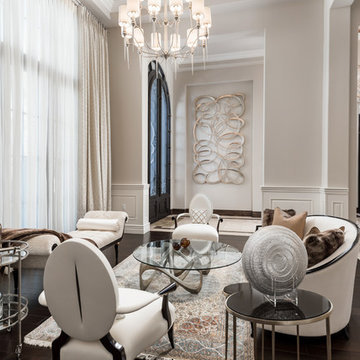
Formal front entry's arched double entry doors, vaulted ceilings, and wood floors.
Esempio di un ampio soggiorno mediterraneo aperto con pareti bianche, parquet scuro, nessun camino, nessuna TV, pavimento multicolore, soffitto a cassettoni e pannellatura
Esempio di un ampio soggiorno mediterraneo aperto con pareti bianche, parquet scuro, nessun camino, nessuna TV, pavimento multicolore, soffitto a cassettoni e pannellatura
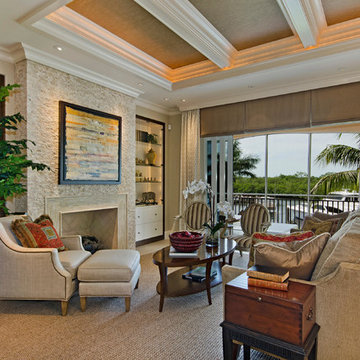
Foto di un grande soggiorno classico chiuso con pavimento con piastrelle in ceramica, pavimento beige, sala formale, pareti grigie, camino classico, cornice del camino piastrellata, nessuna TV e soffitto a cassettoni
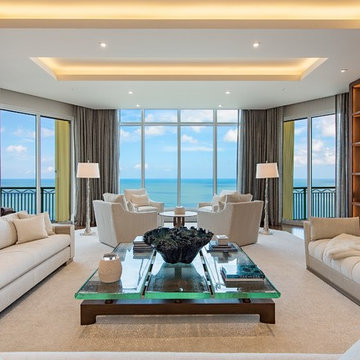
Idee per un grande soggiorno design chiuso con moquette, pavimento marrone, sala formale, pareti bianche, nessun camino, nessuna TV e soffitto a cassettoni
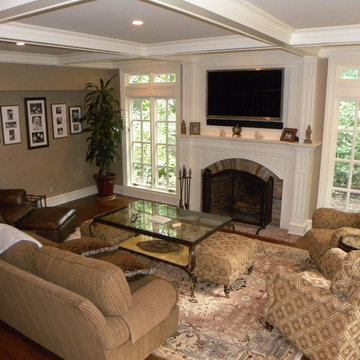
Classic and timeless home renovation and remodel in Summit, New Jersey. Radiant heat boasts throughout the home in both the hardwood and tile floors.
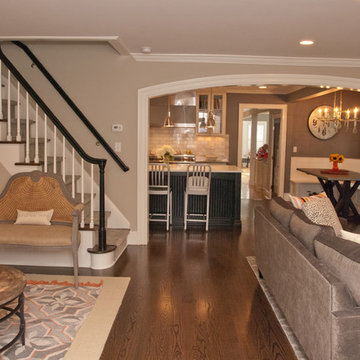
The AJMB team came in to revamp the entire first floor of living space. We opened up walls to give our clients an open floor plan and created a more welcoming entryway with arched openings, light wall colors and windows that bring in so much natural light.
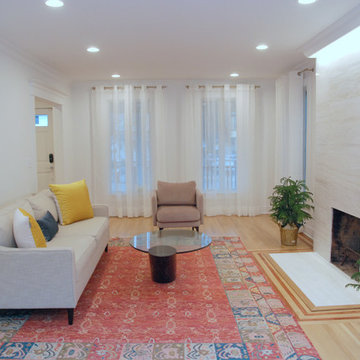
Robin Bailey
Immagine di un soggiorno moderno di medie dimensioni e chiuso con sala formale, pareti bianche, parquet chiaro, camino classico, cornice del camino piastrellata e soffitto a cassettoni
Immagine di un soggiorno moderno di medie dimensioni e chiuso con sala formale, pareti bianche, parquet chiaro, camino classico, cornice del camino piastrellata e soffitto a cassettoni
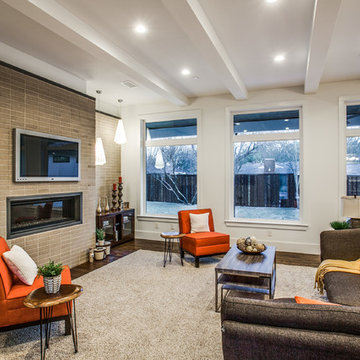
Welcome to the inviting living room, where a sleek ribbon fireplace serves as the focal point, complemented by a wall-mounted TV for entertainment. The layered brick veneer adds texture and charm, while a coffered ceiling adds architectural interest. Three oversized floor-to-ceiling windows flood the space with natural light, enhancing the beauty of the dark gorgeous hardwood floors. An area rug anchors the seating area, while a lighting array creates a warm and welcoming ambiance.
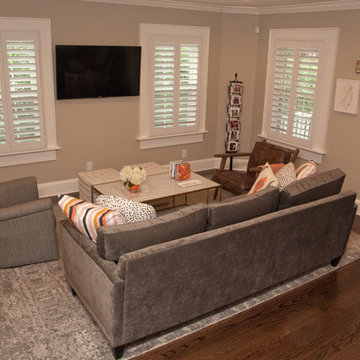
The AJMB team came in to revamp the entire first floor of living space. We opened up walls to give our clients an open floor plan and created a more welcoming entryway with arched openings, light wall colors and windows that bring in so much natural light.
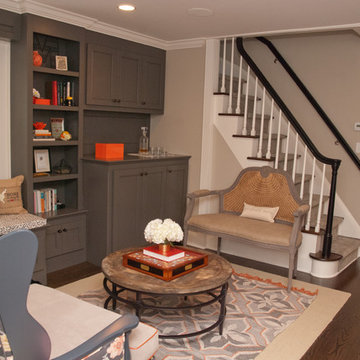
The AJMB team came in to revamp the entire first floor of living space. We opened up walls to give our clients an open floor plan and created a more welcoming entryway with arched openings, light wall colors and windows that bring in so much natural light.
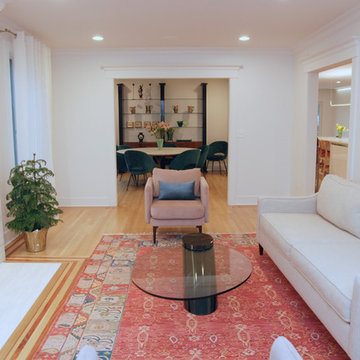
Robin Bailey
Ispirazione per un soggiorno minimalista di medie dimensioni e chiuso con sala formale, pareti bianche, parquet chiaro, camino classico, cornice del camino piastrellata e soffitto a cassettoni
Ispirazione per un soggiorno minimalista di medie dimensioni e chiuso con sala formale, pareti bianche, parquet chiaro, camino classico, cornice del camino piastrellata e soffitto a cassettoni
Soggiorni con soffitto a cassettoni - Foto e idee per arredare
3