Soggiorni con soffitto a cassettoni - Foto e idee per arredare
Filtra anche per:
Budget
Ordina per:Popolari oggi
101 - 120 di 1.690 foto
1 di 3
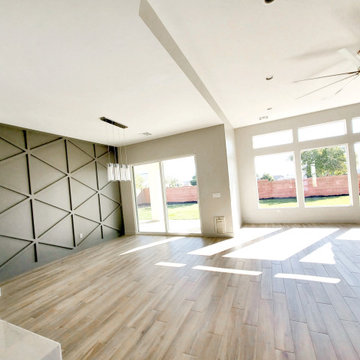
Open floor plan ceramic tile flooring sunlight windows accent wall
Idee per un soggiorno minimalista aperto con pareti grigie, pavimento con piastrelle in ceramica, pavimento marrone, soffitto a cassettoni e pareti in legno
Idee per un soggiorno minimalista aperto con pareti grigie, pavimento con piastrelle in ceramica, pavimento marrone, soffitto a cassettoni e pareti in legno
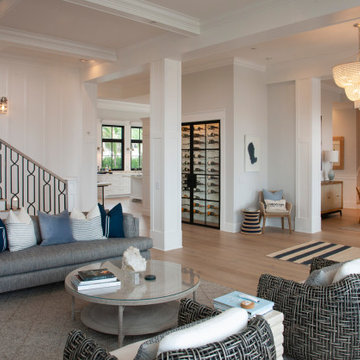
Greatroom that opens to Kitchen and Dining
Immagine di un grande soggiorno stile marino aperto con pareti bianche, parquet chiaro, pavimento beige, soffitto a cassettoni e pannellatura
Immagine di un grande soggiorno stile marino aperto con pareti bianche, parquet chiaro, pavimento beige, soffitto a cassettoni e pannellatura

We love these exposed beams, the vaulted ceilings, custom fireplace mantel, custom lighting fixtures, and arched entryways.
Esempio di un ampio soggiorno shabby-chic style aperto con angolo bar, pareti bianche, pavimento in legno massello medio, camino classico, cornice del camino in pietra, TV a parete, pavimento marrone, soffitto a cassettoni e pannellatura
Esempio di un ampio soggiorno shabby-chic style aperto con angolo bar, pareti bianche, pavimento in legno massello medio, camino classico, cornice del camino in pietra, TV a parete, pavimento marrone, soffitto a cassettoni e pannellatura
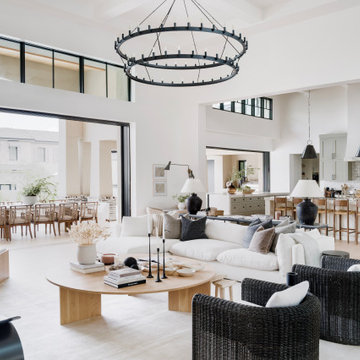
Foto di un grande soggiorno chic aperto con sala giochi, pareti bianche, parquet chiaro, camino classico, cornice del camino in pietra, TV a parete, pavimento beige, soffitto a cassettoni e pannellatura
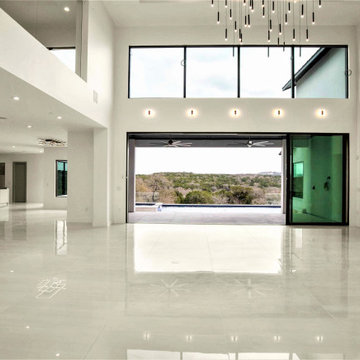
Great Room
Immagine di un grande soggiorno moderno aperto con sala formale, pareti bianche, pavimento in gres porcellanato, cornice del camino piastrellata, TV a parete, pavimento bianco, soffitto a cassettoni e carta da parati
Immagine di un grande soggiorno moderno aperto con sala formale, pareti bianche, pavimento in gres porcellanato, cornice del camino piastrellata, TV a parete, pavimento bianco, soffitto a cassettoni e carta da parati
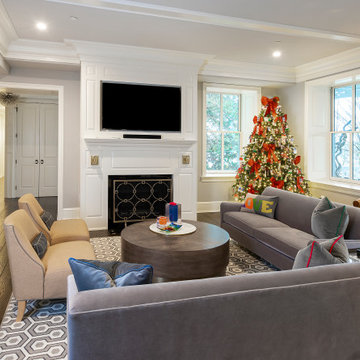
This condominium is modern and sleek, while still retaining much of its traditional charm. We added paneling to the walls, archway, door frames, and around the fireplace for a special and unique look throughout the home. To create the entry with convenient built-in shoe storage and bench, we cut an alcove an existing to hallway. The deep-silled windows in the kitchen provided the perfect place for an eating area, which we outfitted with shelving for additional storage. Form, function, and design united in the beautiful black and white kitchen. It is a cook’s dream with ample storage and counter space. The bathrooms play with gray and white in different materials and textures to create timeless looks. The living room’s built-in shelves and reading nook in the bedroom add detail and storage to the home. The pops of color and eye-catching light fixtures make this condo joyful and fun.
Rudloff Custom Builders has won Best of Houzz for Customer Service in 2014, 2015, 2016, 2017, 2019, 2020, and 2021. We also were voted Best of Design in 2016, 2017, 2018, 2019, 2020, and 2021, which only 2% of professionals receive. Rudloff Custom Builders has been featured on Houzz in their Kitchen of the Week, What to Know About Using Reclaimed Wood in the Kitchen as well as included in their Bathroom WorkBook article. We are a full service, certified remodeling company that covers all of the Philadelphia suburban area. This business, like most others, developed from a friendship of young entrepreneurs who wanted to make a difference in their clients’ lives, one household at a time. This relationship between partners is much more than a friendship. Edward and Stephen Rudloff are brothers who have renovated and built custom homes together paying close attention to detail. They are carpenters by trade and understand concept and execution. Rudloff Custom Builders will provide services for you with the highest level of professionalism, quality, detail, punctuality and craftsmanship, every step of the way along our journey together.
Specializing in residential construction allows us to connect with our clients early in the design phase to ensure that every detail is captured as you imagined. One stop shopping is essentially what you will receive with Rudloff Custom Builders from design of your project to the construction of your dreams, executed by on-site project managers and skilled craftsmen. Our concept: envision our client’s ideas and make them a reality. Our mission: CREATING LIFETIME RELATIONSHIPS BUILT ON TRUST AND INTEGRITY.
Photo Credit: Linda McManus Images
Design Credit: Staci Levy Designs

Grain & Saw is a subtle reclaimed look inspired by 14th-century handcrafted guilds, paired with the latest materials this collection will compliment every interior. At a time when Guild associations worked with merchants and artisans to protect one of kind handcrafted products the touch & feel of the work is unmistakably rich. Every board is unique, every pattern is distinct and full of personality… designed with juxtaposing striking characteristics of hand tooled saw marks and enhanced natural grain allowing the ebbs and flows of the wood species to be at the forefront.

Client wanted their great room to truly be “great” by adding a coffered ceiling with crown molding and beadboard panels on the walls. Additionally, we took down old ceiling fans we added fresh coats of paint to the great room. We worked with the homeowner who wanted to be involved at every step. We problem solved on the spot to come up with the best structural and aesthetic solutions.
Not pictured was additional work in the breakfast nook with a wainscoting ceiling, we completed a brick accent wall, and crown molding to the entire top floor. We also added a wall and a door to frame in a movie theater area including drywall work, crown molding and creating a bulkhead to hide speaker wires and lighting effects. And a laundry cabinet.
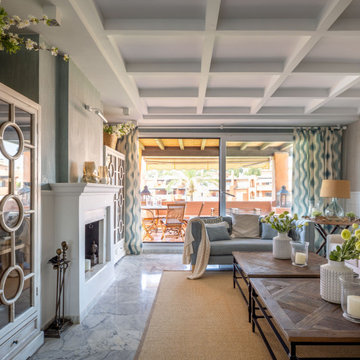
Idee per un grande soggiorno tradizionale aperto con sala formale, pareti beige, pavimento in marmo, camino classico, cornice del camino in pietra ricostruita, nessuna TV, pavimento grigio, soffitto a cassettoni e carta da parati

Esempio di un soggiorno stile americano di medie dimensioni e chiuso con libreria, pareti verdi, pavimento in legno massello medio, camino classico, cornice del camino piastrellata, TV a parete, pavimento marrone, soffitto a cassettoni e pareti in legno

This 6,000sf luxurious custom new construction 5-bedroom, 4-bath home combines elements of open-concept design with traditional, formal spaces, as well. Tall windows, large openings to the back yard, and clear views from room to room are abundant throughout. The 2-story entry boasts a gently curving stair, and a full view through openings to the glass-clad family room. The back stair is continuous from the basement to the finished 3rd floor / attic recreation room.
The interior is finished with the finest materials and detailing, with crown molding, coffered, tray and barrel vault ceilings, chair rail, arched openings, rounded corners, built-in niches and coves, wide halls, and 12' first floor ceilings with 10' second floor ceilings.
It sits at the end of a cul-de-sac in a wooded neighborhood, surrounded by old growth trees. The homeowners, who hail from Texas, believe that bigger is better, and this house was built to match their dreams. The brick - with stone and cast concrete accent elements - runs the full 3-stories of the home, on all sides. A paver driveway and covered patio are included, along with paver retaining wall carved into the hill, creating a secluded back yard play space for their young children.
Project photography by Kmieick Imagery.

Immagine di un piccolo soggiorno classico aperto con sala formale, pareti verdi, pavimento in legno massello medio, nessun camino, nessuna TV, pavimento marrone, soffitto a cassettoni e carta da parati
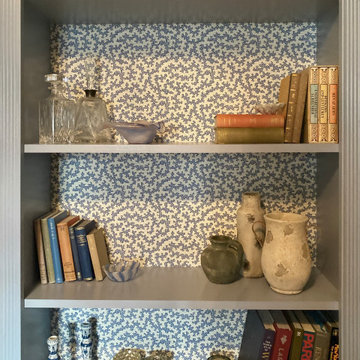
Widened opening into traditional middle room of a Victorian home, bespoke stained glass doors were made by local artisans, installed new fire surround, hearth & wood burner. Bespoke bookcases and mini bar were created to bring function to the once unused space. The taller wall cabinets feature bespoke brass mesh inlay which house the owners high specification stereo equipment with extensive music collection stored below. New solid oak parquet flooring. Installed new traditional cornice and ceiling rose to finish the room.
The room is awaiting a second armchair and side tables.
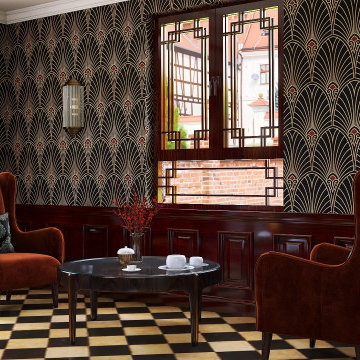
Immagine di un grande soggiorno chiuso con camino classico, nessuna TV, soffitto a cassettoni e carta da parati

#thevrindavanproject
ranjeet.mukherjee@gmail.com thevrindavanproject@gmail.com
https://www.facebook.com/The.Vrindavan.Project

custom fireplace surround
custom built-ins
custom coffered ceiling
Immagine di un grande soggiorno chic aperto con sala formale, pareti bianche, moquette, camino classico, cornice del camino in pietra, parete attrezzata, pavimento bianco, soffitto a cassettoni e pareti in legno
Immagine di un grande soggiorno chic aperto con sala formale, pareti bianche, moquette, camino classico, cornice del camino in pietra, parete attrezzata, pavimento bianco, soffitto a cassettoni e pareti in legno
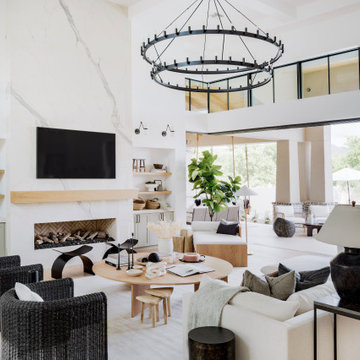
Ispirazione per un grande soggiorno tradizionale aperto con sala giochi, pareti bianche, parquet chiaro, camino classico, cornice del camino in pietra, TV a parete, pavimento beige, soffitto a cassettoni e pannellatura

The mood and character of the great room in this open floor plan is beautifully and classically on display. The furniture, away from the walls, and the custom wool area rug add warmth. The soft, subtle draperies frame the windows and fill the volume of the 20' ceilings.

Ispirazione per un grande soggiorno chic chiuso con sala della musica, pareti blu, parquet scuro, nessun camino, pavimento marrone, soffitto a cassettoni e pannellatura
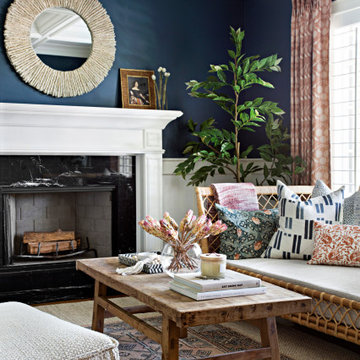
Foto di un soggiorno classico con pareti blu, camino classico, cornice del camino in pietra, nessuna TV, soffitto a cassettoni e boiserie
Soggiorni con soffitto a cassettoni - Foto e idee per arredare
6