Soggiorni con soffitto a cassettoni e soffitto a volta - Foto e idee per arredare
Filtra anche per:
Budget
Ordina per:Popolari oggi
21 - 40 di 16.437 foto
1 di 3

Refined yet natural. A white wire-brush gives the natural wood tone a distinct depth, lending it to a variety of spaces. With the Modin Collection, we have raised the bar on luxury vinyl plank. The result is a new standard in resilient flooring. Modin offers true embossed in register texture, a low sheen level, a rigid SPC core, an industry-leading wear layer, and so much more.
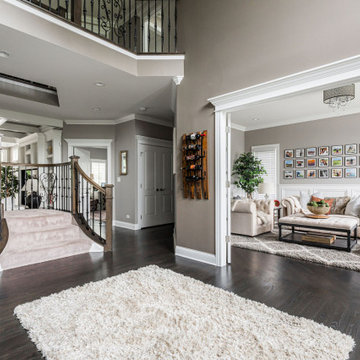
Esempio di un grande soggiorno tradizionale aperto con sala formale, pareti grigie, pavimento in vinile, camino classico, cornice del camino in pietra, pavimento marrone, soffitto a cassettoni e boiserie
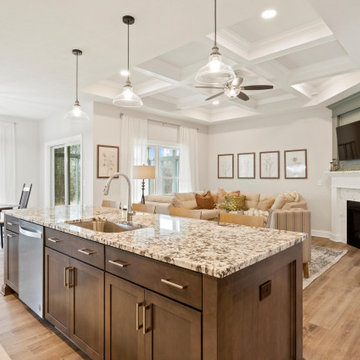
Foto di un soggiorno di medie dimensioni e aperto con pareti beige, pavimento in vinile, camino ad angolo, cornice del camino piastrellata, TV a parete, pavimento marrone e soffitto a cassettoni

Idee per un ampio soggiorno moderno aperto con pareti grigie, moquette, camino lineare Ribbon, cornice del camino in pietra, TV a parete, pavimento grigio e soffitto a volta
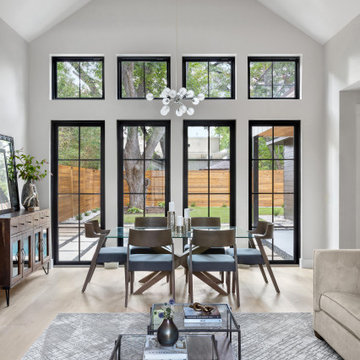
Open concept living and dining great room with a white fireplace, vaulted beam ceiling, and wall of windows on each side.
Foto di un soggiorno country aperto con pareti bianche, parquet chiaro, camino classico e soffitto a volta
Foto di un soggiorno country aperto con pareti bianche, parquet chiaro, camino classico e soffitto a volta
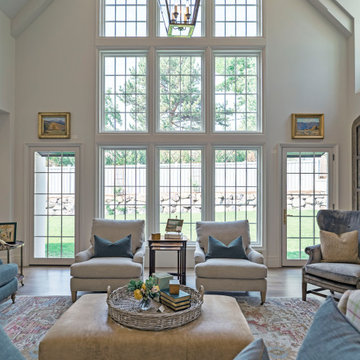
Ispirazione per un soggiorno chic aperto con sala formale, nessuna TV e soffitto a volta

This homeowner of a Mid-Century house wanted to update the Fireplace finishes and add seating, while keeping the character of the house intact. We removed the faux slate floor tile and the traditional marble/wood mantels. I added recessed cans and a Designer light fixture that enhanced our modern aesthetic. Dimensional stone tile on the fireplace added texture to our subtle color scheme. Large drywall spaces provided background for any type of artwork or tv in this airy, open space. By cantilevering the stone slab we created extra seating while enhancing the horizontal nature of Mid-Centuries. A classic “Less Is More” design aesthetic.
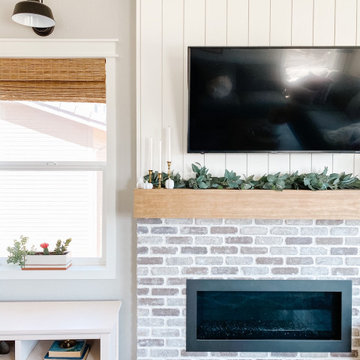
DIY Wood Fireplace Mantel. Easy faux beam fireplace mantel. Perfect for every house style!
Esempio di un soggiorno country con pareti grigie, camino classico, cornice del camino in mattoni, TV a parete e soffitto a volta
Esempio di un soggiorno country con pareti grigie, camino classico, cornice del camino in mattoni, TV a parete e soffitto a volta
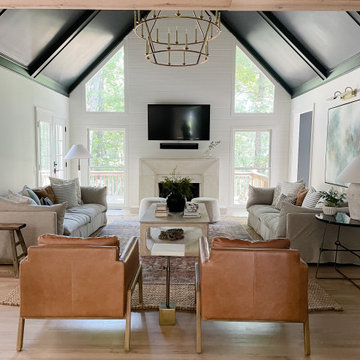
Idee per un soggiorno chic con pareti bianche, parquet chiaro, cornice del camino in pietra, soffitto a volta e pareti in perlinato

Ispirazione per un grande soggiorno moderno aperto con pareti bianche, parquet chiaro, nessun camino, pavimento marrone, travi a vista e soffitto a volta

Idee per un grande soggiorno tradizionale aperto con sala giochi, pareti bianche, parquet chiaro, camino classico, cornice del camino in pietra, TV a parete, pavimento beige, soffitto a cassettoni e pannellatura
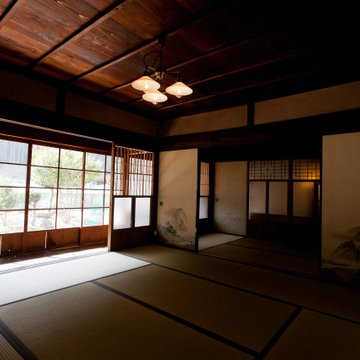
築100年以上の古民家リノベーション。天井や建具など和のしつらいを残しつつ、若いご夫婦にもつかいやすいフローリングのお部屋も。古き良きを残し、新しい生活も楽しむ。理想と現実を考え抜いた古民家改修です。
Foto di un grande soggiorno etnico chiuso con libreria, pareti bianche, pavimento in compensato, nessun camino, TV a parete, pavimento marrone e soffitto a cassettoni
Foto di un grande soggiorno etnico chiuso con libreria, pareti bianche, pavimento in compensato, nessun camino, TV a parete, pavimento marrone e soffitto a cassettoni

Immagine di un ampio soggiorno classico con pareti bianche, camino classico, TV a parete, pavimento marrone e soffitto a volta
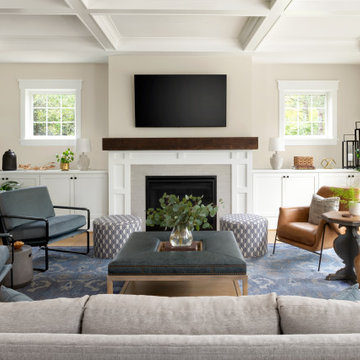
Esempio di un soggiorno tradizionale con parquet chiaro, camino classico, cornice del camino piastrellata, TV a parete e soffitto a cassettoni

Esempio di un grande soggiorno design con pareti bianche, parquet chiaro, camino ad angolo, cornice del camino in cemento, TV a parete, pavimento beige, soffitto a volta e pareti in legno

Esempio di un soggiorno classico con pareti nere, parquet chiaro, cornice del camino in legno, TV a parete, pavimento beige e soffitto a volta

We took advantage of the double volume ceiling height in the living room and added millwork to the stone fireplace, a reclaimed wood beam and a gorgeous, chandelier. The sliding doors lead out to the sundeck and the lake beyond. TV's mounted above fireplaces tend to be a little high for comfortable viewing from the sofa, so this tv is mounted on a pull down bracket for use when the fireplace is not turned on.

The mid century living room is punctuated with deep blue accents that coordinate with the deep blue and walnut kitchen cabinets in the open living space. A mid century sofa with wood sides and back grounds the space, while a sunburst mirror and modern art provide additional character.
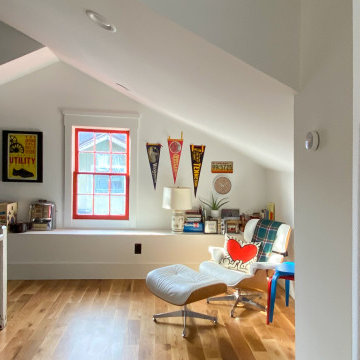
Creating a place for learning in this family home was an easy task. Our team spent one weekend installing a floating desk in a dormer area to create a temporary home learning nook that can be converted into a shelf once the kids are back in school. We finished the space to transform into an arts and craft room for this budding artist.
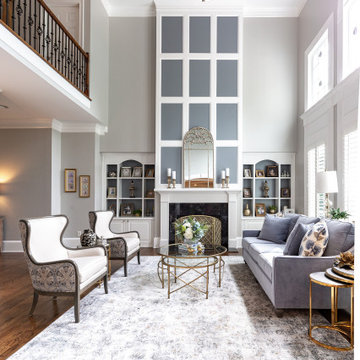
Complete update of living room in Executive Home. The living room space was updated with all new custom designed/upholstered furnishings, wall decor, case goods, rug, custom designed lamps, new chandelier, occasional tables, mantle leaning mirror, custom wainscoting grid above fireplace, custom formulated wall color, wall decor and decor accessories.
Soggiorni con soffitto a cassettoni e soffitto a volta - Foto e idee per arredare
2