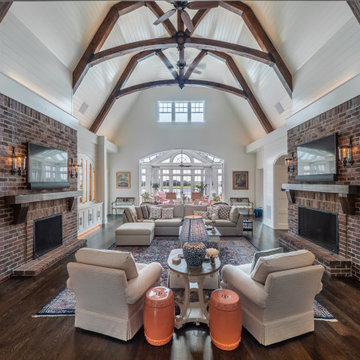Soggiorni con soffitto a cassettoni e soffitto a volta - Foto e idee per arredare
Filtra anche per:
Budget
Ordina per:Popolari oggi
241 - 260 di 16.475 foto
1 di 3

Tastefully designed in warm hues, the light-filled great room is shaped in a perfect octagon. Decorative beams frame the angles of the ceiling. The two-tier iron chandeliers from Hinkley Lighting are open and airy.
Project Details // Sublime Sanctuary
Upper Canyon, Silverleaf Golf Club
Scottsdale, Arizona
Architecture: Drewett Works
Builder: American First Builders
Interior Designer: Michele Lundstedt
Landscape architecture: Greey | Pickett
Photography: Werner Segarra
Lights: Hinkley Lighting
https://www.drewettworks.com/sublime-sanctuary/
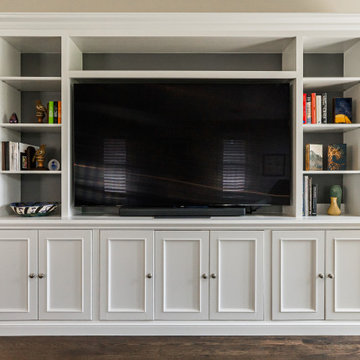
Ispirazione per un soggiorno tradizionale di medie dimensioni e chiuso con pareti multicolore, pavimento in legno massello medio, camino classico, cornice del camino piastrellata, parete attrezzata, pavimento marrone e soffitto a volta
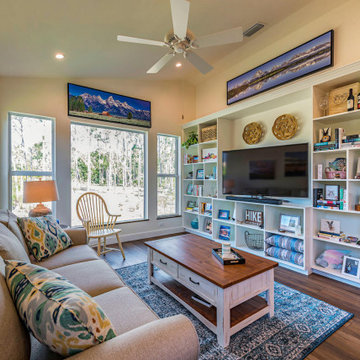
Immagine di un piccolo soggiorno chic chiuso con libreria, pavimento in legno massello medio, parete attrezzata, soffitto a volta e pavimento marrone
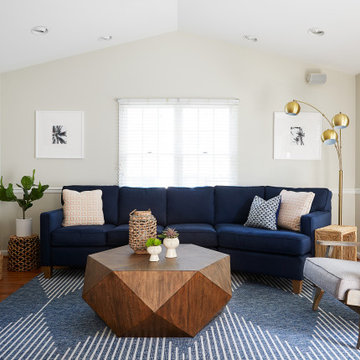
Fresh retro accessories, updated paint and fireplace make this living room coastal cozy.
Ispirazione per un soggiorno stile marinaro con pareti beige, pavimento in legno massello medio, camino classico, cornice del camino in pietra, pavimento marrone e soffitto a volta
Ispirazione per un soggiorno stile marinaro con pareti beige, pavimento in legno massello medio, camino classico, cornice del camino in pietra, pavimento marrone e soffitto a volta

Open concept of interior barndominium with stone fireplace, stained concrete flooring, rustic beams and faux finish cabinets.
Esempio di un soggiorno stile rurale di medie dimensioni e aperto con pareti grigie, pavimento in cemento, camino classico, cornice del camino in pietra, pavimento grigio e soffitto a volta
Esempio di un soggiorno stile rurale di medie dimensioni e aperto con pareti grigie, pavimento in cemento, camino classico, cornice del camino in pietra, pavimento grigio e soffitto a volta
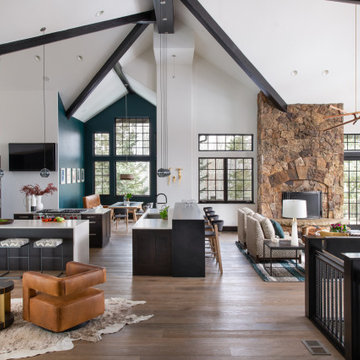
A great place to relax and enjoy the views of the Gore Range mountains. We expanded the seating area with the use of the camel leather daybed / chaise. The color palette is so fun - in the mix of olive, mustard, and teal subdued by the rich deep gray mohair sofa.

A view from the living room into the dining, kitchen, and loft areas of the main living space. Windows and walk-outs on both levels allow views and ease of access to the lake at all times.

Ramsey the Home Owner's rescued Rhodesian Ridgeback found his spot immediately during the delivery - on the custom area rug. He had to give his stamp of approval through the entire design process and we were so happy he was happy!
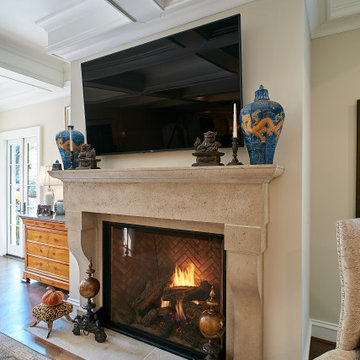
Ispirazione per un soggiorno tradizionale con camino classico, cornice del camino in pietra, TV a parete e soffitto a cassettoni
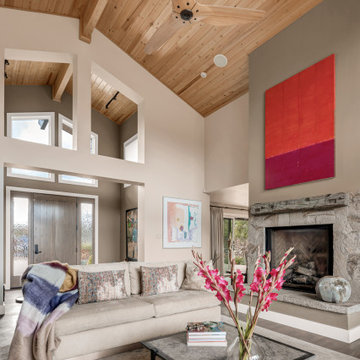
Idee per un soggiorno minimal con pareti beige, pavimento in legno massello medio, cornice del camino in pietra, pavimento marrone e soffitto a volta
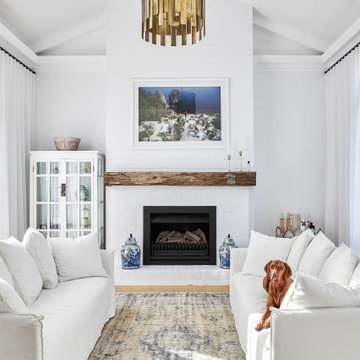
Every inch of this home has been designed with purpose and is nothing short of spectacular. Drawing from farmhouse roots and putting a modern spin has created a home that is a true masterpiece. The small details of colour contrasts, textures, tones and fittings throughout the home all come together to create one big impact, and we just love it!
Intrim supplied Intrim SK49 curved architraves in 90×18, Intrim SK49 skirting boards in 135x18mm, Intrim SK49 architraves in 90x18mm, Intrim LB02 Lining board 135x12mm, Intrim IN04 Inlay mould, Intrim IN25 Inlay mould, Intrim custom Cornice Mould and Intrim custom Chair Rail.
Design: Amy Bullock @Clinton_manor | Building Designer: @smekdesign| Carpentry:@Coastalcreativecarpentry | Builder: @bmgroupau | Photographer: @andymacphersonstudio
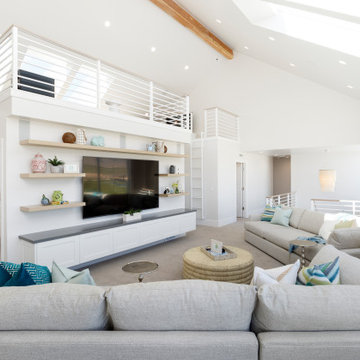
Esempio di un soggiorno costiero aperto con pareti bianche, moquette, TV a parete, pavimento grigio e soffitto a volta

Idee per un soggiorno classico chiuso con sala della musica, pareti grigie, parquet scuro, camino classico, nessuna TV, pavimento marrone, soffitto a cassettoni e carta da parati
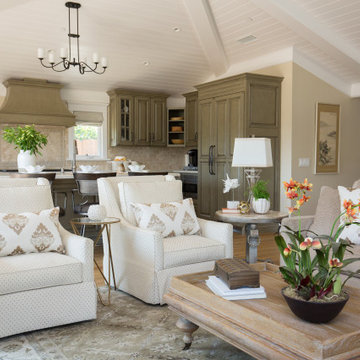
Ispirazione per un soggiorno chic aperto con pareti beige, parquet chiaro, pavimento beige, travi a vista, soffitto in perlinato e soffitto a volta
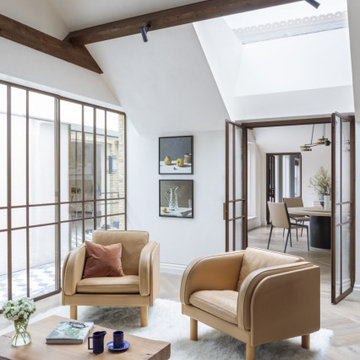
This project features our client Kitesgrove’s favourite Chauncey’s product; Double Smoked & White Oil on both planks & herringbone. Our boards complement this character-filled landmark properties’ interior in Knightbridge, beautifully.

This charming 2-story craftsman style home includes a welcoming front porch, lofty 10’ ceilings, a 2-car front load garage, and two additional bedrooms and a loft on the 2nd level. To the front of the home is a convenient dining room the ceiling is accented by a decorative beam detail. Stylish hardwood flooring extends to the main living areas. The kitchen opens to the breakfast area and includes quartz countertops with tile backsplash, crown molding, and attractive cabinetry. The great room includes a cozy 2 story gas fireplace featuring stone surround and box beam mantel. The sunny great room also provides sliding glass door access to the screened in deck. The owner’s suite with elegant tray ceiling includes a private bathroom with double bowl vanity, 5’ tile shower, and oversized closet.
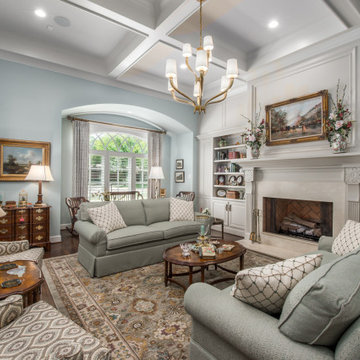
Esempio di un soggiorno chic aperto con pareti bianche, parquet scuro, camino classico, pavimento marrone e soffitto a cassettoni
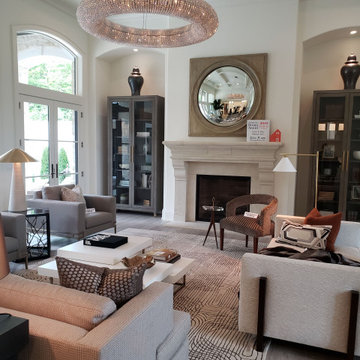
Grand chandelier accentuates the Great Room
Immagine di un grande soggiorno mediterraneo aperto con sala formale, pareti bianche, pavimento in laminato, camino classico, cornice del camino in pietra, nessuna TV, pavimento grigio e soffitto a cassettoni
Immagine di un grande soggiorno mediterraneo aperto con sala formale, pareti bianche, pavimento in laminato, camino classico, cornice del camino in pietra, nessuna TV, pavimento grigio e soffitto a cassettoni
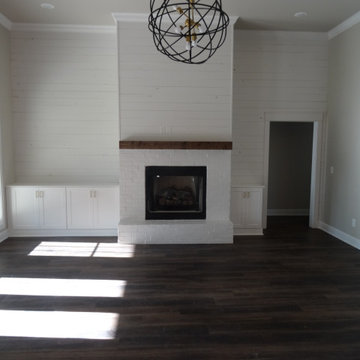
Idee per un grande soggiorno country aperto con pareti bianche, parquet scuro, camino classico, cornice del camino in mattoni, pavimento marrone e soffitto a volta
Soggiorni con soffitto a cassettoni e soffitto a volta - Foto e idee per arredare
13
