Soggiorni con sala giochi - Foto e idee per arredare
Filtra anche per:
Budget
Ordina per:Popolari oggi
61 - 80 di 218 foto
1 di 3
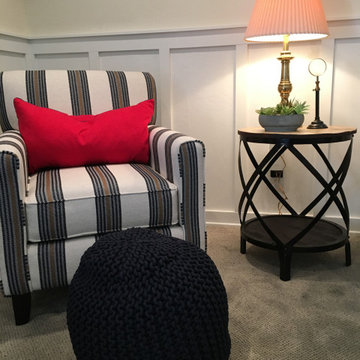
Foto di un soggiorno country di medie dimensioni e aperto con sala giochi, pareti bianche, moquette, camino classico, cornice del camino piastrellata, TV autoportante e pavimento grigio
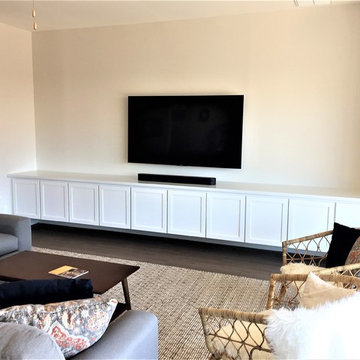
Mastercraft Cabinets, Heritage Series, Lancaster Door Style, White Icing Paint. Five 24" depth floating cabinets with a 17' foot solid wood maple top.
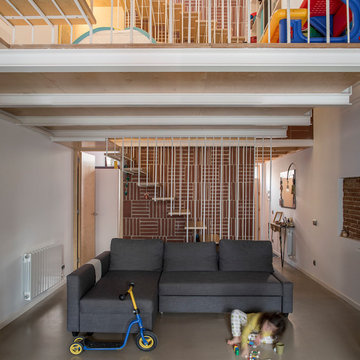
Reconversión de taller de un herrero en barrio industrial en vivienda unifamiliar.
Sala de estar . Escalera . Sala de juegos
©Flavio Coddou
Foto di un piccolo soggiorno minimal aperto con sala giochi, pareti bianche, pavimento in cemento, camino lineare Ribbon e TV autoportante
Foto di un piccolo soggiorno minimal aperto con sala giochi, pareti bianche, pavimento in cemento, camino lineare Ribbon e TV autoportante
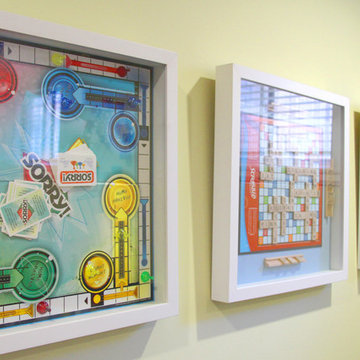
DIY art for the playroom of a young family.
Esempio di un grande soggiorno tradizionale chiuso con sala giochi, pareti verdi, parquet scuro, nessun camino e nessuna TV
Esempio di un grande soggiorno tradizionale chiuso con sala giochi, pareti verdi, parquet scuro, nessun camino e nessuna TV
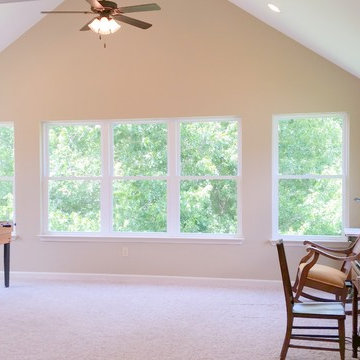
Southern Breeze Home Design Center, Inc.
Foto di un grande soggiorno tradizionale chiuso con sala giochi, pareti beige, moquette, nessun camino, nessuna TV e pavimento beige
Foto di un grande soggiorno tradizionale chiuso con sala giochi, pareti beige, moquette, nessun camino, nessuna TV e pavimento beige
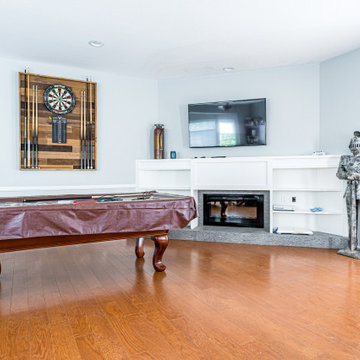
Installation of a new Fireplace and Mantle. Ribbon styled fireplace with wood bookshelves/cupboards surrounding the fireplace. All sit upon a stone footing/fireplace base.
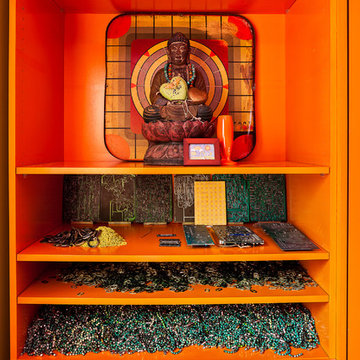
A playful shelf completes the game.
Photography: Jim Koch
Esempio di un piccolo soggiorno boho chic con sala giochi, TV nascosta e pareti arancioni
Esempio di un piccolo soggiorno boho chic con sala giochi, TV nascosta e pareti arancioni
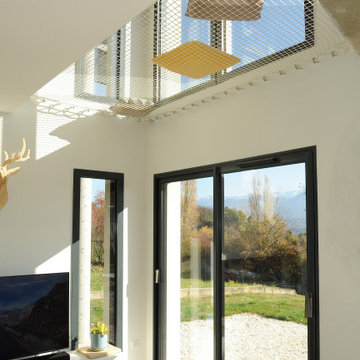
Au cœur du massif des Bauges, se dresse une maison sur 5 niveaux. A la manœuvre, un couple qui a ensemble dirigé la construction de leur maison de rêve, une auto-construction au cœur d'un massif montagneux. Dans une grande maison où chacun souhaite avoir sa place, avoir recours à un filet d'habitation apparaît comme la solution idéale. Cet élément architectural qui peut se trouver dedans comme dehors en fonction des projets, permet d'imaginer un espace suspendu conçu autour de valeurs de la robustesse et du design. L'usage d'un hamac géant dans cette maison a deux intérêts : créer un espace dans lesquels les enfants jouent et se reposent. Le couple donc fait appel à LoftNets pour son expertise.
Références : Filet en mailles de 30mm blanches, laisse la lumière circuler en toute liberté en combinant à la fois un espace de jeux et un espace de repos.
© Antonio Duarte
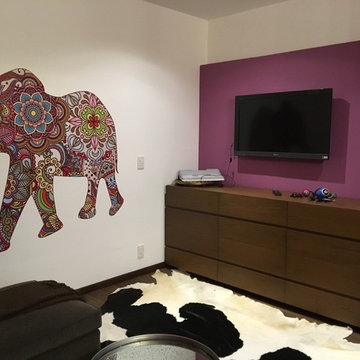
Mia Wallsten
Esempio di un soggiorno design di medie dimensioni e chiuso con sala giochi, pareti viola, parquet scuro e parete attrezzata
Esempio di un soggiorno design di medie dimensioni e chiuso con sala giochi, pareti viola, parquet scuro e parete attrezzata
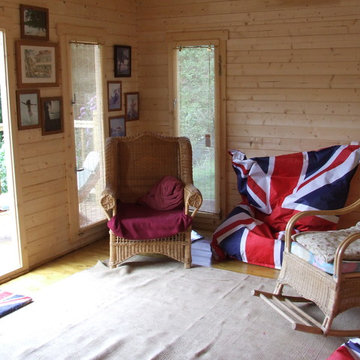
Internal view
Esempio di un soggiorno nordico di medie dimensioni con sala giochi, pareti beige, TV autoportante e parquet chiaro
Esempio di un soggiorno nordico di medie dimensioni con sala giochi, pareti beige, TV autoportante e parquet chiaro
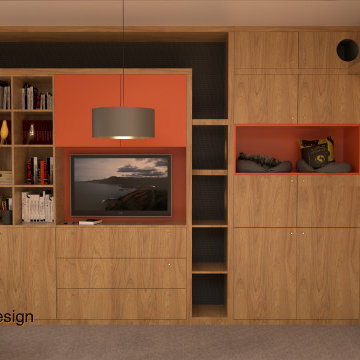
Family Game Room (board games mostly) with Cat friendly environment.
Cat Walk and Nooks for cats to walk around and safety locks on all doors for safety and convenience.
Hickory Veneer and Farrow and Ball Lacquered elements.
Cat friendly carpet and climbing coir on easy removable panels.
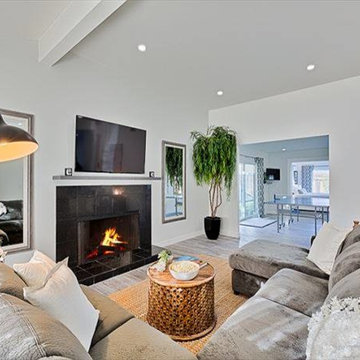
Our client purchased this lovely house for use as a vacation rental and wanted a hotel feel with a neutral, relaxing beach vibe. We worked with a tight budget to furnish and style this five bedroom home within a six week timeframe so they could get the property working as an income source right off the bat. It rented right away and we are thrilled our client loves the space.
Photo cred Shannon Bailey - Lil Bird Photography
Rent this home via SeaBreeze Vacation Rentals
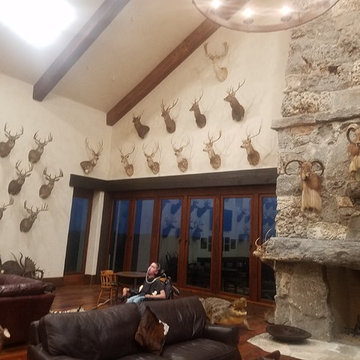
Star D Services, LLC
I, Cooper (Owner of Star D Services, LLC) hung each and every one of those mounts and pictures etc. Every few Months or so I go back to take down the smallest ones (or whichever the customer wants) and swap them out for his son's newer bigger mounts. Always adding to the collection. The mounts are not a millimeter off from one mount to the next or from one wall to the next.
I don't have pictures anymore from 2015 but we also helped a Master Carpenter and planed and installed the wood floor as well as much more carpentry work to complete the building.
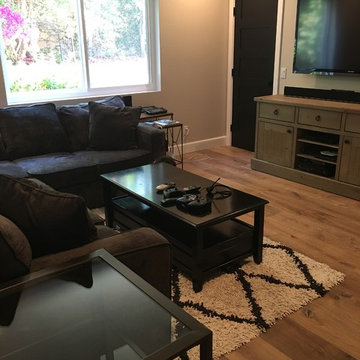
HVI
Ispirazione per un soggiorno tradizionale di medie dimensioni e chiuso con sala giochi, pareti grigie, pavimento in legno massello medio e TV a parete
Ispirazione per un soggiorno tradizionale di medie dimensioni e chiuso con sala giochi, pareti grigie, pavimento in legno massello medio e TV a parete
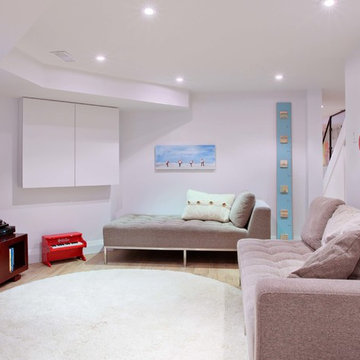
Our client wanted an open concept space in a long narrow home that left original textures and details untouched. A brick wall was exposed as a walnut kitchen and floor-to-ceiling glazing were added.
Construction by Greening Homes
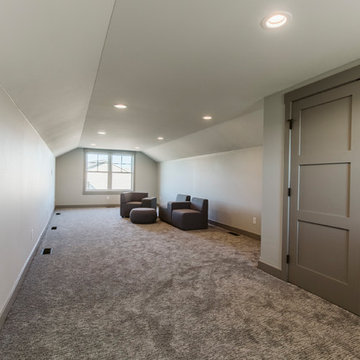
Idee per un grande soggiorno country chiuso con sala giochi, pareti bianche, moquette e pavimento grigio
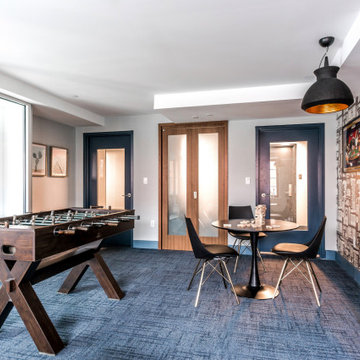
Tenant's lounge
Immagine di un soggiorno industriale di medie dimensioni e chiuso con sala giochi, pareti multicolore, moquette, nessun camino, TV a parete e pavimento blu
Immagine di un soggiorno industriale di medie dimensioni e chiuso con sala giochi, pareti multicolore, moquette, nessun camino, TV a parete e pavimento blu
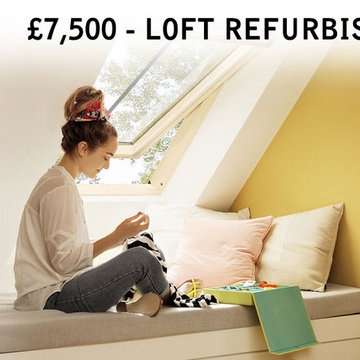
Are you looking for additional space within your home?
But can't afford an extension or a complete loft conversion?
We could be your solution......
From initial survey to hand over pack including our 25yr guarantee on our class leading Lapolla spray foam we cover everything from technical drawings, method statements, u-values and every part of the install.
You will see dramatic savings on your heating costs and gain on average a further 20% of floor area adding value to your property.
CALL TODAY FOR A FREE SURVEY on 0141 812 2671 or 0141 250 7996
View our full ebook brochure here.... www.lharchitecture.co.uk/ebook/
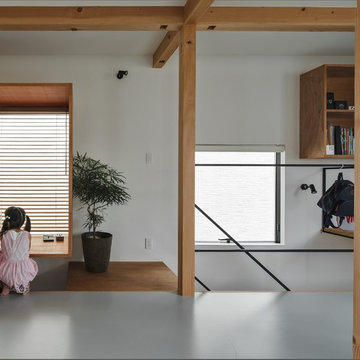
収納をテーマにした家
Esempio di un piccolo soggiorno rustico aperto con sala giochi, pareti bianche, pavimento in vinile, nessuna TV e pavimento grigio
Esempio di un piccolo soggiorno rustico aperto con sala giochi, pareti bianche, pavimento in vinile, nessuna TV e pavimento grigio
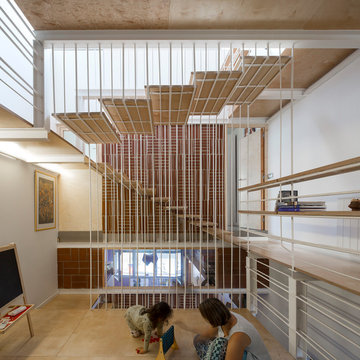
Reconversión de taller de un herrero en barrio industrial en vivienda unifamiliar.
Escalera . Sala de juegos . Acceso a habitaciones
©Flavio Coddou
Soggiorni con sala giochi - Foto e idee per arredare
4