Soggiorni con sala giochi e soffitto ribassato - Foto e idee per arredare
Filtra anche per:
Budget
Ordina per:Popolari oggi
41 - 60 di 123 foto
1 di 3
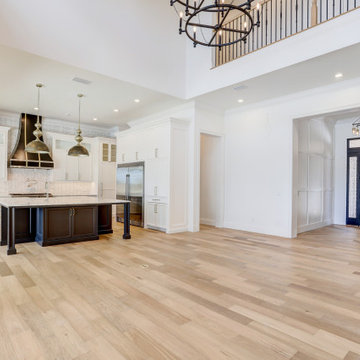
Modern French Country estate with amazing view seen through PGT window sliders. Recessed mini LED can lights with tray ceiling and crown moulding inserts.Kitchler chandalier by Lightstyles of Orlando.
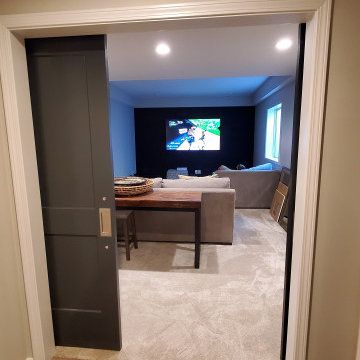
TV Room || Remodel || Lower Level TV Room || repurposed space creates a new TV Room, Stikwood wall covering behind the TV, carpet, fresh paint, barn doors, LVT flooring
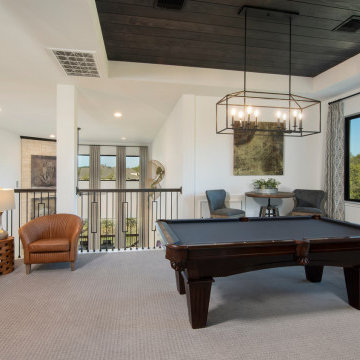
Open upstairs room staged as a game room with a feature wooden ceiling
Foto di un soggiorno aperto con sala giochi, pareti bianche e soffitto ribassato
Foto di un soggiorno aperto con sala giochi, pareti bianche e soffitto ribassato
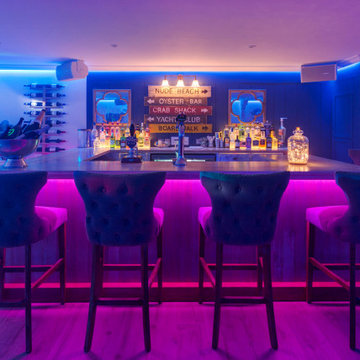
Esempio di un ampio soggiorno stile marinaro aperto con sala giochi, pareti bianche, pavimento in legno massello medio, parete attrezzata, pavimento marrone e soffitto ribassato
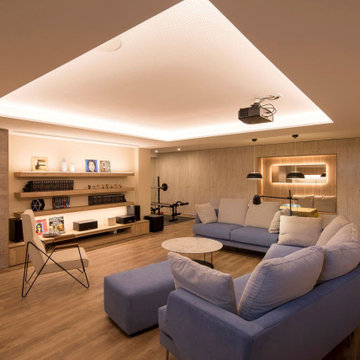
EL ANTES Y DESPUÉS DE UN SÓTANO EN BRUTO. (Fotografía de Juanan Barros)
Nuestros clientes quieren aprovechar y disfrutar del espacio del sótano de su casa con un programa de necesidades múltiple: hacer una sala de cine, un gimnasio, una zona de cocina, una mesa para jugar en familia, un almacén y una zona de chimenea. Les planteamos un proyecto que convierte una habitación bajo tierra con acabados “en bruto” en un espacio acogedor y con un interiorismo de calidad... para pasar allí largos ratos All Together.
Diseñamos un gran espacio abierto con distintos ambientes aprovechando rincones, graduando la iluminación, bajando y subiendo los techos, o haciendo un banco-espejo entre la pared de armarios de almacenaje, de manera que cada uso y cada lugar tenga su carácter propio sin romper la fluidez espacial.
La combinación de la iluminación indirecta del techo o integrada en el mobiliario hecho a medida, la elección de los materiales con acabados en madera (de Alvic), el papel pintado (de Tres Tintas) y el complemento de color de los sofás (de Belta&Frajumar) hacen que el conjunto merezca esta valoración en Houzz por parte de los clientes: “… El resultado final es magnífico: el sótano se ha transformado en un lugar acogedor y cálido, todo encaja y todo tiene su sitio, teniendo una estética moderna y elegante. Fue un acierto dejar las elecciones de mobiliario, colores, materiales, etc. en sus manos”.
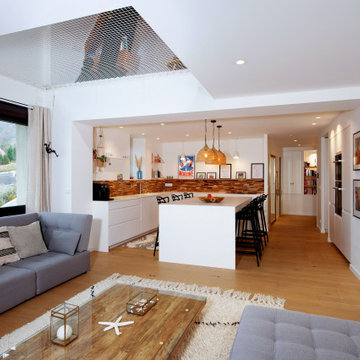
Sublime rénovation d'une maison au bord du lac D’Annecy. Pour l'espace des enfants, un filet d'habitation horizontal a été installé, afin de créer un espace suspendu qui conserve la luminosité dans la pièce en-dessous. Ce filet est également un gain de place car combine à la fois un espace de jeux et un espace de repos : Une solution pratique qui permet de faire des économies et d'optimiser l'espace, avec en prime, un filet garde-corps blanc qui s'accorde avec l'escalier ultracontemporain de la maison.
Références : Filets en mailles de 30mm blanches pour le garde-corps et l’espaces des enfants.
@Casa de Anna
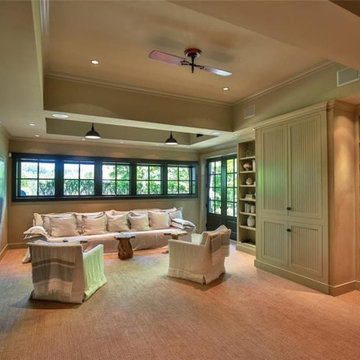
Ispirazione per un grande soggiorno classico aperto con sala giochi, moquette, TV a parete e soffitto ribassato
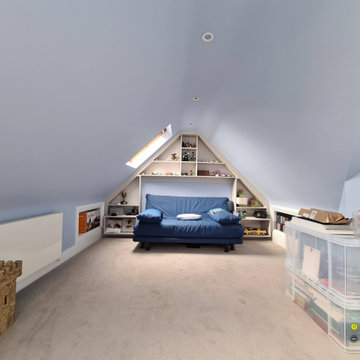
Bespoke interior decorating work was carried out in this playroom, guest bedroom. All walls, ceilings, and woodwork ware sanded, stabilized, and decorated to the highest standard using all of the most durable paint. https://midecor.co.uk/about-us/
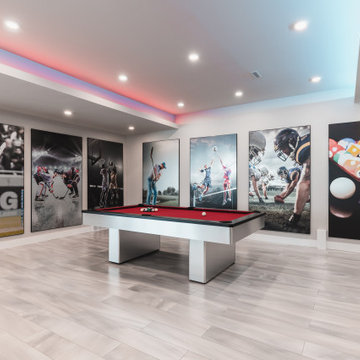
Immagine di un soggiorno design con sala giochi, pareti grigie, pavimento grigio e soffitto ribassato
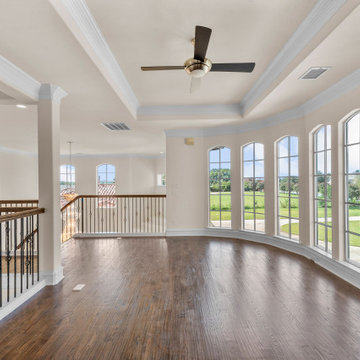
Located on over 2 acres this sprawling estate features creamy stucco with stone details and an authentic terra cotta clay roof. At over 6,000 square feet this home has 4 bedrooms, 4.5 bathrooms, formal dining room, formal living room, kitchen with breakfast nook, family room, game room and study. The 4 garages, porte cochere, golf cart parking and expansive covered outdoor living with fireplace and tv make this home complete.
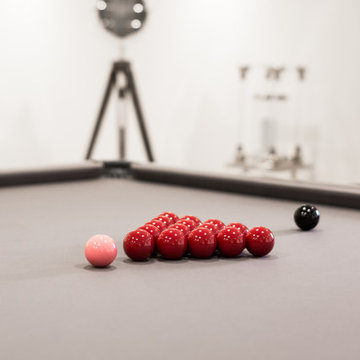
Esempio di un grande soggiorno minimal chiuso con sala giochi, pareti bianche, parquet chiaro, nessun camino, TV a parete, pavimento grigio e soffitto ribassato
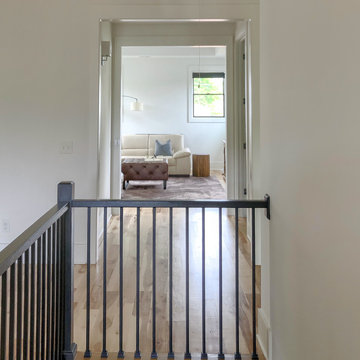
Upstairs Family Room (Bonus Room) Interior Decorating in a modern home.
Idee per un soggiorno minimalista di medie dimensioni e chiuso con sala giochi, pareti bianche, parquet chiaro, parete attrezzata, pavimento marrone e soffitto ribassato
Idee per un soggiorno minimalista di medie dimensioni e chiuso con sala giochi, pareti bianche, parquet chiaro, parete attrezzata, pavimento marrone e soffitto ribassato
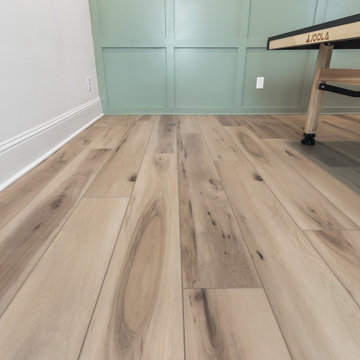
Warm, light, and inviting with characteristic knot vinyl floors that bring a touch of wabi-sabi to every room. This rustic maple style is ideal for Japanese and Scandinavian-inspired spaces. With the Modin Collection, we have raised the bar on luxury vinyl plank. The result is a new standard in resilient flooring. Modin offers true embossed in register texture, a low sheen level, a rigid SPC core, an industry-leading wear layer, and so much more.
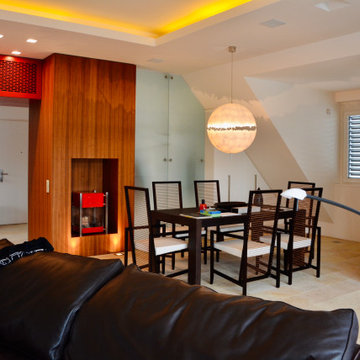
Esempio di un grande soggiorno contemporaneo stile loft con sala giochi, pareti bianche, pavimento in pietra calcarea, nessun camino, TV a parete, pavimento beige e soffitto ribassato
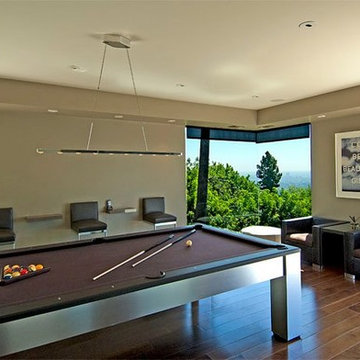
Cordell Drive Hollywood Hills modern home game room lounge
Foto di un grande soggiorno contemporaneo chiuso con sala giochi, pareti beige, parquet chiaro, pavimento beige e soffitto ribassato
Foto di un grande soggiorno contemporaneo chiuso con sala giochi, pareti beige, parquet chiaro, pavimento beige e soffitto ribassato
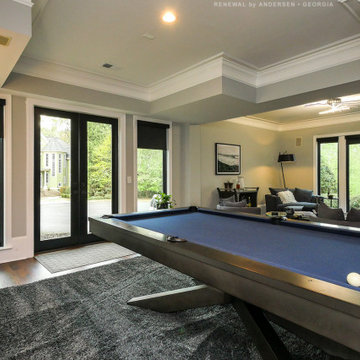
Remarkable pool table area and family room with all new windows and doors we installed. This stunning and open space with modern pool table and chic decor looks incredible with all new black picture windows and black French doors. Get started replacing your doors and windows today with Renewal by Andersen of Georgia, serving the whole state.
. . . . . . . . . .
All your window and door needs are just a phone call away -- Contact Us Today! 844-245-2799
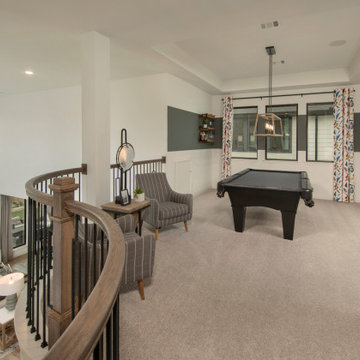
Upstairs open area staged as game room
Foto di un soggiorno aperto con sala giochi, pareti multicolore, moquette, pavimento beige e soffitto ribassato
Foto di un soggiorno aperto con sala giochi, pareti multicolore, moquette, pavimento beige e soffitto ribassato
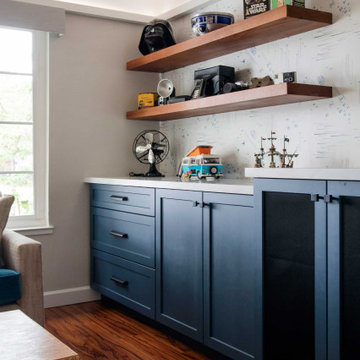
We were thrilled when this returning client called with a new project! This time, they wanted to overhaul their family room, and they wanted it to really represent their style and personal interests, so we took that to heart. Now, this 'grown-up' Star Wars lounge room is the perfect spot for this family to relax and binge-watch their favorite movie franchise.
This space was the primary 'hang-out' zone for this family, but it had never been the focus while we tackled other areas like the kitchen and bathrooms over the years. Finally, it was time to overhaul this TV room, and our clients were on board with doing it in a BIG way.
We knew from the beginning we wanted this to be a 'themed' space, but we also wanted to make sure it was tasteful and could be altered later if their interests shifted.
We had a few challenges in this space, the biggest of which was storage. They had some DIY bookshelf cabinets along the entire TV wall, which were full, so we knew the new design would need to include A LOT of storage.
We opted for a combination of closed and open storage for this space. This allowed us to highlight only the collectibles we wanted to draw attention to instead of them getting lost in a wall full of clutter.
We also went with custom cabinetry to create a proper home for their audio- visual equipment, complete with speaker wire mesh cabinet fronts.
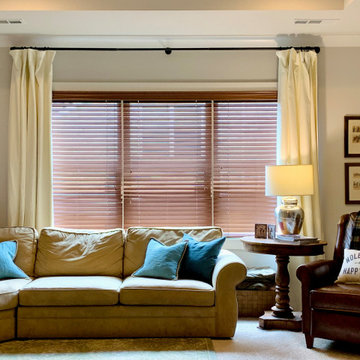
Custom Real Wood Blinds in our Bourbon Stain | Designed by Acadia Shutters
Esempio di un grande soggiorno american style stile loft con sala giochi, pareti beige, moquette, pavimento beige e soffitto ribassato
Esempio di un grande soggiorno american style stile loft con sala giochi, pareti beige, moquette, pavimento beige e soffitto ribassato
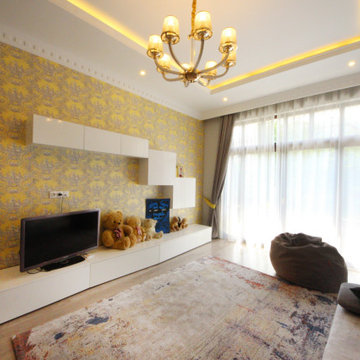
Дом в стиле арт деко, в трех уровнях, выполнен для семьи супругов в возрасте 50 лет, 3-е детей.
Комплектация объекта строительными материалами, мебелью, сантехникой и люстрами из Испании и России.
Soggiorni con sala giochi e soffitto ribassato - Foto e idee per arredare
3