Soggiorni con sala giochi e soffitto a volta - Foto e idee per arredare
Filtra anche per:
Budget
Ordina per:Popolari oggi
61 - 80 di 158 foto
1 di 3
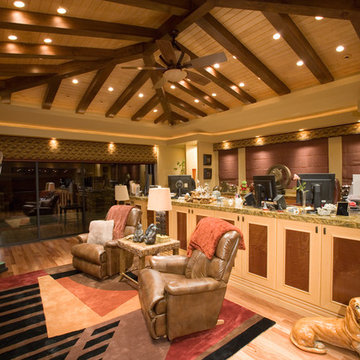
Idee per un ampio soggiorno stile americano con sala giochi, pareti beige, camino classico, cornice del camino in mattoni, parete attrezzata, soffitto a volta e pareti in mattoni
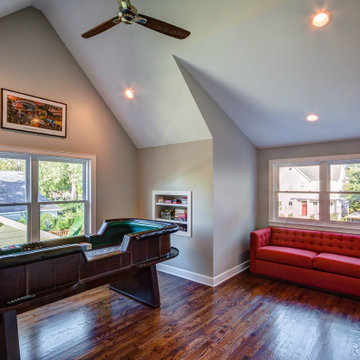
This is gameroom is built over the 2 car garage and "nestled" under the gable roof. In addition, to provide a view of the front, we designed a dormer to project out and create an alcove for a sofa.
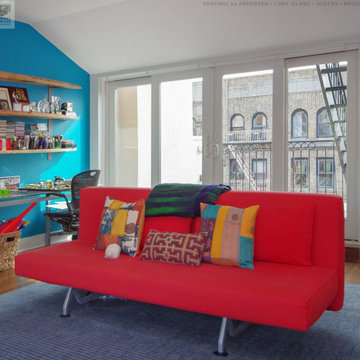
New four-panel sliding French Doors we installed in this splendid upstairs playroom. This bright and color room that serves as a play area for the kids and an office area for the adults looks super with this large new 4-panel patio door that looks out onto city life. New windows and doors for your home are just a phone call away with Renewal by Andersen of Brooklyn, Queens and Long Island.
Find out more about new energy efficient windows and doors for your home -- Contact Us Today! 844-245-2799
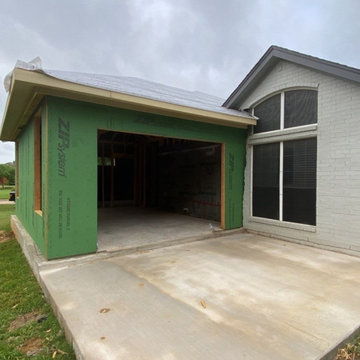
Idee per un grande soggiorno classico chiuso con sala giochi, pareti bianche, parquet scuro, pavimento marrone e soffitto a volta
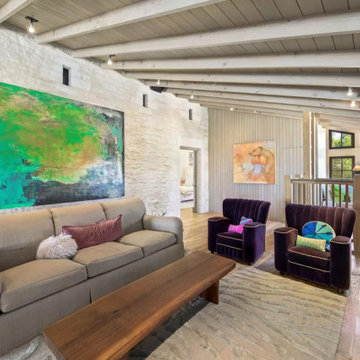
Circular Sawn Textured White Oak Wide Plank Wood Floors and New Cypress Ceilings/walls
Esempio di un grande soggiorno rustico aperto con sala giochi, pavimento in legno massello medio, TV autoportante, pavimento marrone, soffitto a volta, pareti beige, nessun camino e pareti in mattoni
Esempio di un grande soggiorno rustico aperto con sala giochi, pavimento in legno massello medio, TV autoportante, pavimento marrone, soffitto a volta, pareti beige, nessun camino e pareti in mattoni
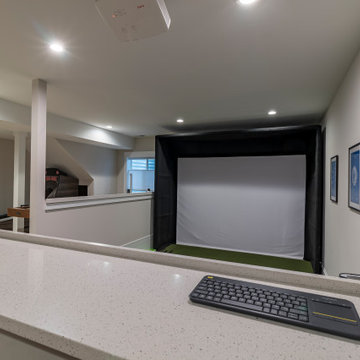
Idee per un soggiorno country aperto con sala giochi, pareti grigie, parquet chiaro, TV a parete, pavimento marrone, soffitto a volta e boiserie
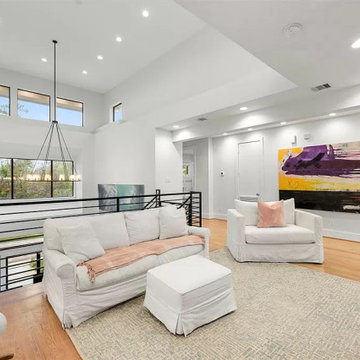
Modern family room overlooking entry with dynamic ceiling heights and plenty of natural light.
Ispirazione per un grande soggiorno contemporaneo stile loft con sala giochi, pareti bianche, parquet chiaro, TV a parete, pavimento beige e soffitto a volta
Ispirazione per un grande soggiorno contemporaneo stile loft con sala giochi, pareti bianche, parquet chiaro, TV a parete, pavimento beige e soffitto a volta
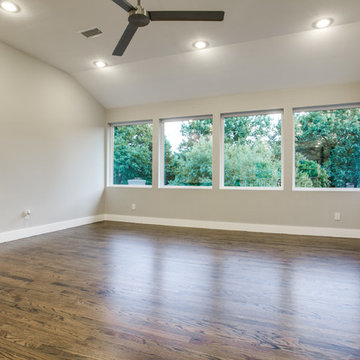
The family room serves a similar function in the home to a living room: it's a gathering place for everyone to convene and relax together at the end of the day. That said, there are some differences. Family rooms are more relaxed spaces, and tend to be more kid-friendly. It's also a newer concept that dates to the mid-century.
Historically, the family room is the place to let your hair down and get comfortable. This is the room where you let guests rest their feet on the ottoman and cozy up with a blanket on the couch.
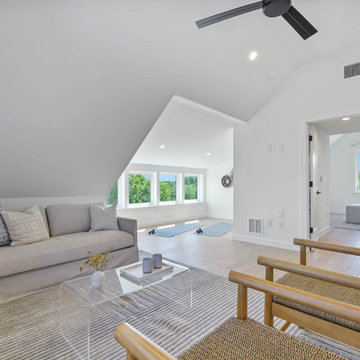
Foto di un soggiorno moderno di medie dimensioni e stile loft con sala giochi, parquet chiaro e soffitto a volta
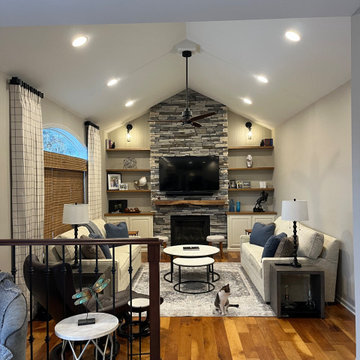
Immagine di un soggiorno chic di medie dimensioni e aperto con sala giochi, pareti grigie, pavimento in marmo, camino classico, cornice del camino in pietra ricostruita, TV a parete, pavimento marrone e soffitto a volta
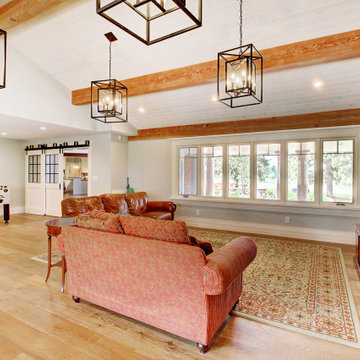
Immagine di un ampio soggiorno chic chiuso con sala giochi, pareti bianche, parquet chiaro, TV autoportante, pavimento marrone, soffitto a volta e pareti in mattoni
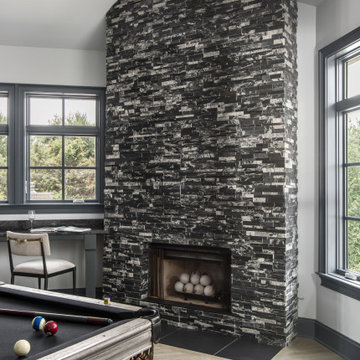
Family game room with wet bar and space to gather
Ispirazione per un grande soggiorno minimal chiuso con sala giochi, pareti blu, parquet chiaro, camino classico, cornice del camino piastrellata e soffitto a volta
Ispirazione per un grande soggiorno minimal chiuso con sala giochi, pareti blu, parquet chiaro, camino classico, cornice del camino piastrellata e soffitto a volta
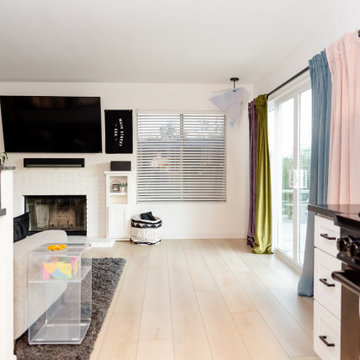
Crisp tones of maple and birch. Minimal and modern, the perfect backdrop for every room. With the Modin Collection, we have raised the bar on luxury vinyl plank. The result is a new standard in resilient flooring. Modin offers true embossed in register texture, a low sheen level, a rigid SPC core, an industry-leading wear layer, and so much more.
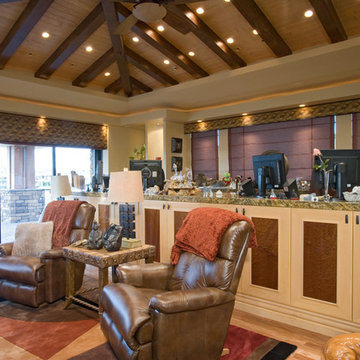
Immagine di un ampio soggiorno american style con sala giochi, pareti beige, camino classico, cornice del camino in mattoni, parete attrezzata, soffitto a volta e pareti in mattoni
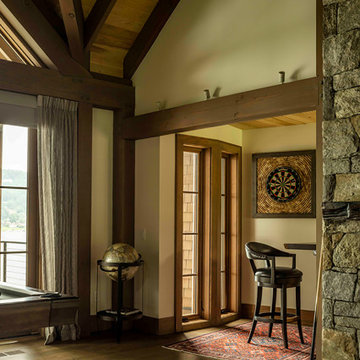
Idee per un grande soggiorno stile rurale aperto con sala giochi, pareti bianche, pavimento in legno massello medio, camino classico, cornice del camino in pietra ricostruita, TV a parete, pavimento marrone e soffitto a volta
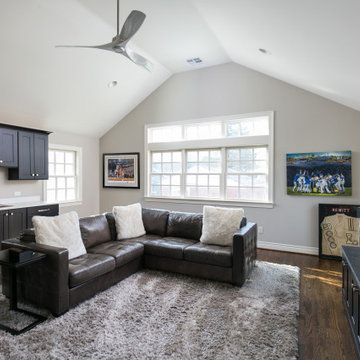
The top of the new stairs lands you in this beautiful game room. The game room offers tons of space to spread out and even includes a wet bar for the kids to grab water or a sports drink. The windows let in tons of natural light and looks out onto the backyard and the sports court. Through the barn doors, the kids have access to a ping pong table.
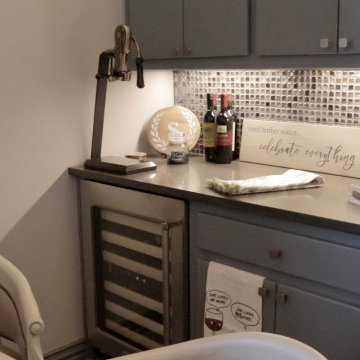
This media and game room in Southlake was a complete remodel and turned out stunning! Custom cabinetry was built out to flank the stacked stone feature wall, with a built in fireplace and state of the art flat screen TV. Wet bar cabinetry was added with iridescent glass mosaic backsplash and quartz countertops. Plush high end Kane carpet was installed in both rooms. In the movie room, a riser was built with bar top seating. The stunning focal point is the hand painted starry sky mural painted by local artist with glow in the dark paint and color changing LED lighting. Top of the line audio and AV equipment with surround sound was installed. Custom leather reclining seats and matching bar stools finish the room off comfortably and beg for you to cozy up and stay awhile.
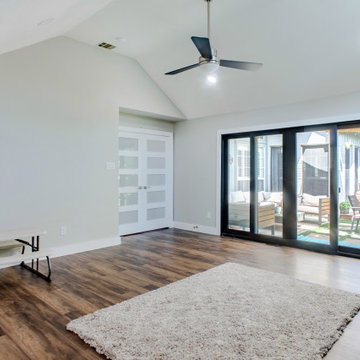
Esempio di un grande soggiorno chic chiuso con sala giochi, pareti bianche, parquet scuro, pavimento marrone e soffitto a volta
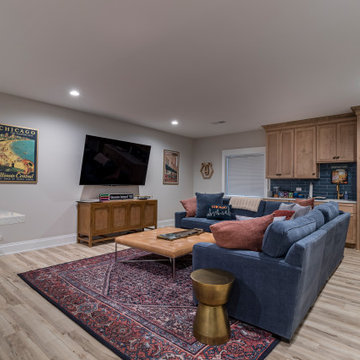
Idee per un soggiorno country aperto con sala giochi, pareti grigie, parquet chiaro, TV a parete, pavimento marrone, soffitto a volta e boiserie
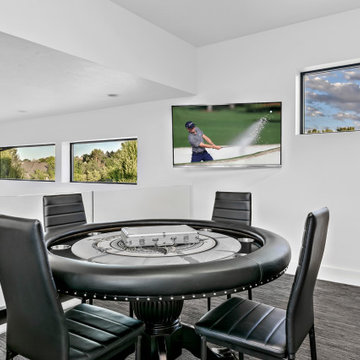
This multi-use room serves as a versatile space that merges work, play, and relaxation seamlessly. At one end, a sleek and functional office area features a modern desk with a glossy top, accompanied by an executive-style chair and two visitor chairs, positioned neatly beside a tall window that invites natural light. Opposite the desk, a wall-mounted monitor provides a focal point for work or entertainment.
Central to the room, a professional poker table, surrounded by comfortable chairs, hints at leisure and social gatherings. This area is illuminated by a series of recessed lights, which add warmth and visibility to the gaming space.
Adjacent to the poker area, a sophisticated wet bar boasts an integrated wine fridge, making it perfect for entertaining guests. The bar is complemented by contemporary shelving that displays a selection of spirits and decorative items, alongside chic bar stools that invite casual seating.
The room's design is characterized by a neutral palette, crisp white walls, and rich, dark flooring that offers a contrast, enhancing the modern and clean aesthetic. Strategically placed art pieces add a touch of personality, while the overall organization ensures that each section of the room maintains its distinct purpose without sacrificing cohesiveness or style.
Soggiorni con sala giochi e soffitto a volta - Foto e idee per arredare
4