Soggiorni con sala giochi e pavimento in legno massello medio - Foto e idee per arredare
Filtra anche per:
Budget
Ordina per:Popolari oggi
221 - 240 di 2.334 foto
1 di 3
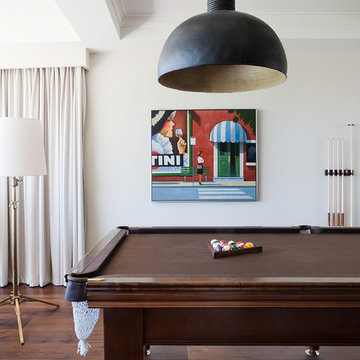
Soft Furnishings by Molecule
Immagine di un soggiorno chic con sala giochi, pareti bianche e pavimento in legno massello medio
Immagine di un soggiorno chic con sala giochi, pareti bianche e pavimento in legno massello medio
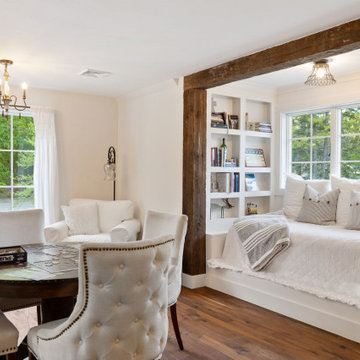
Ispirazione per un soggiorno country con sala giochi, libreria, pareti bianche, pavimento in legno massello medio, nessun camino, nessuna TV e pavimento marrone
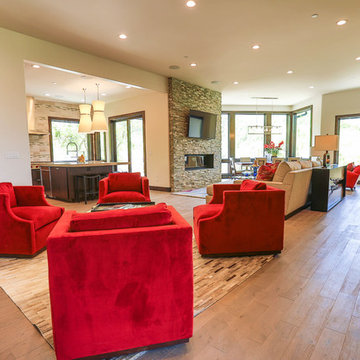
Idee per un grande soggiorno classico aperto con sala giochi, pareti beige, pavimento in legno massello medio, camino lineare Ribbon, cornice del camino in pietra, TV a parete e pavimento marrone

These homeowners really wanted a full garage space where they could house their cars. Their one car garage was overflowing as a storage space and they felt this space could be better used by their growing children as a game room. We converted the garage space into a game room that opens both to the patio and to the driveway. We built a brand new garage with plenty of room for their 2 cars and storage for all their sporting gear! The homeowners chose to install a large timber bar on the wall outside that is perfect for entertaining! The design and exterior has these homeowners feeling like the new garage had been a part of their 1958 home all along! Design by Hatfield Builders & Remodelers | Photography by Versatile Imaging
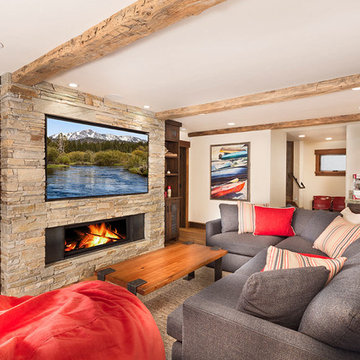
Immagine di un grande soggiorno rustico aperto con pareti beige, pavimento in legno massello medio, cornice del camino in pietra, TV a parete, sala giochi e camino lineare Ribbon
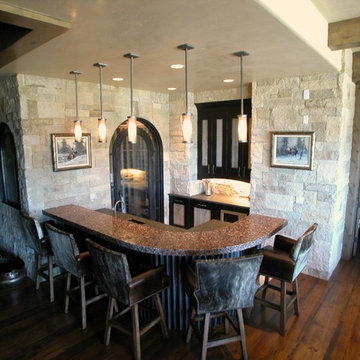
A sumptuous home overlooking Beaver Creek and the New York Mountain Range in the Wildridge neighborhood of Avon, Colorado.
Jay Rush
Ispirazione per un grande soggiorno chic aperto con sala giochi, pareti beige e pavimento in legno massello medio
Ispirazione per un grande soggiorno chic aperto con sala giochi, pareti beige e pavimento in legno massello medio
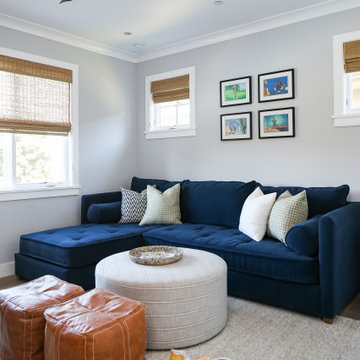
Idee per un soggiorno chic di medie dimensioni e chiuso con sala giochi, pareti grigie, pavimento in legno massello medio, TV a parete e pavimento beige
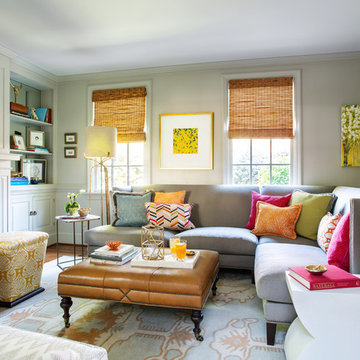
Ansel Olson Photography.
Made Goods (side table)
Lee Industries (sectional, ottoman, bongo stools)
Galbraith (stool and chair fabric)
Donghia, S Harris, Duralee (pillow fabric)
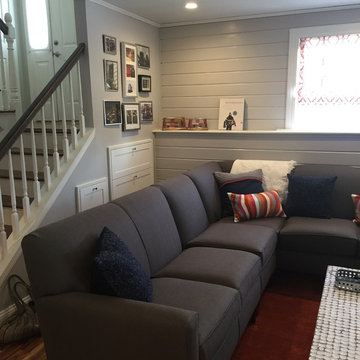
Esempio di un soggiorno chic di medie dimensioni e aperto con pareti grigie, pavimento in legno massello medio, nessun camino, TV a parete, pavimento marrone, sala giochi e tappeto
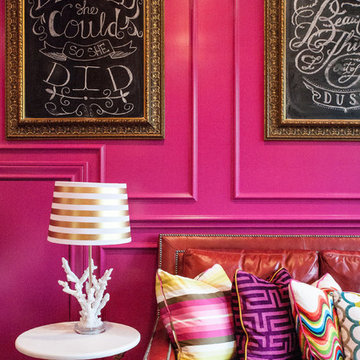
Benjamin Moore Crushed Berries
Sofa is Lee Industries
Tulip chairs are antiques
Mirrored sideboard is an antique as well
Target coral lamps
Immagine di un grande soggiorno chic con sala giochi, pareti rosa, pavimento in legno massello medio e TV a parete
Immagine di un grande soggiorno chic con sala giochi, pareti rosa, pavimento in legno massello medio e TV a parete
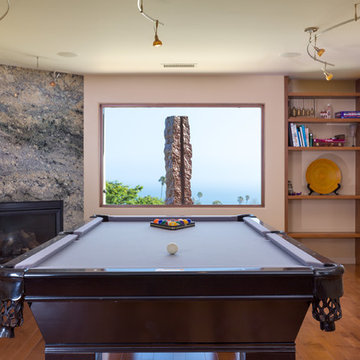
Esempio di un soggiorno classico di medie dimensioni e chiuso con sala giochi, pareti beige, pavimento in legno massello medio, camino ad angolo, cornice del camino in pietra e pavimento marrone
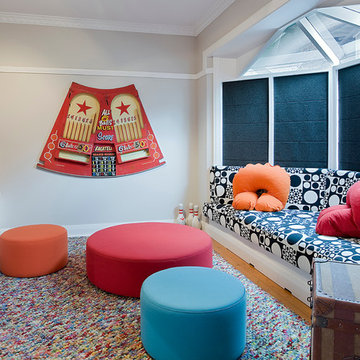
Colour and pattern abound in this relaxed TV zone, with useful Integrated storage within the generous window seating area
Foto di un soggiorno classico con sala giochi, pareti beige e pavimento in legno massello medio
Foto di un soggiorno classico con sala giochi, pareti beige e pavimento in legno massello medio
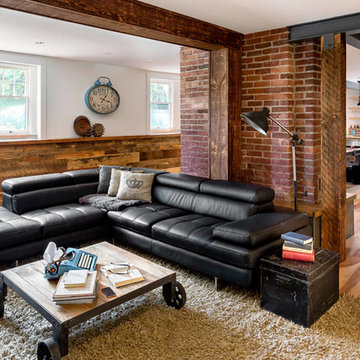
General Contracting by Maximilian Huxley Construction
Photography by Tony Colangelo
Foto di un soggiorno industriale aperto con sala giochi, pareti bianche, pavimento in legno massello medio, nessun camino e parete attrezzata
Foto di un soggiorno industriale aperto con sala giochi, pareti bianche, pavimento in legno massello medio, nessun camino e parete attrezzata
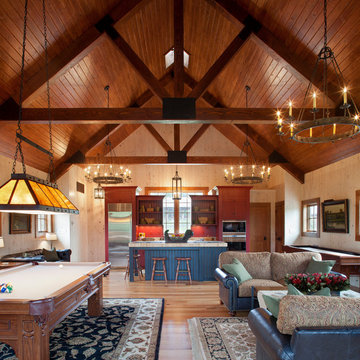
James Ray Spahn
Esempio di un soggiorno country aperto con sala giochi, pavimento in legno massello medio e tappeto
Esempio di un soggiorno country aperto con sala giochi, pavimento in legno massello medio e tappeto
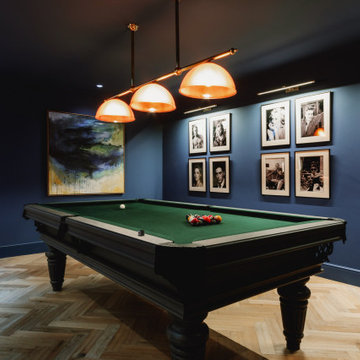
THE COMPLETE RENOVATION OF A LARGE DETACHED FAMILY HOME
This project was a labour of love from start to finish and we think it shows. We worked closely with the architect and contractor to create the interiors of this stunning house in Richmond, West London. The existing house was just crying out for a new lease of life, it was so incredibly tired and dated. An interior designer’s dream.
A new rear extension was designed to house the vast kitchen diner. Below that in the basement – a cinema, games room and bar. In addition, the drawing room, entrance hall, stairwell master bedroom and en-suite also came under our remit. We took all these areas on plan and articulated our concepts to the client in 3D. Then we implemented the whole thing for them. So Timothy James Interiors were responsible for curating or custom-designing everything you see in these photos
OUR FULL INTERIOR DESIGN SERVICE INCLUDING PROJECT COORDINATION AND IMPLEMENTATION
Our brief for this interior design project was to create a ‘private members club feel’. Precedents included Soho House and Firmdale Hotels. This is very much our niche so it’s little wonder we were appointed. Cosy but luxurious interiors with eye-catching artwork, bright fabrics and eclectic furnishings.
The scope of services for this project included both the interior design and the interior architecture. This included lighting plan , kitchen and bathroom designs, bespoke joinery drawings and a design for a stained glass window.
This project also included the full implementation of the designs we had conceived. We liaised closely with appointed contractor and the trades to ensure the work was carried out in line with the designs. We ordered all of the interior finishes and had them delivered to the relevant specialists. Furniture, soft furnishings and accessories were ordered alongside the site works. When the house was finished we conducted a full installation of the furnishings, artwork and finishing touches.
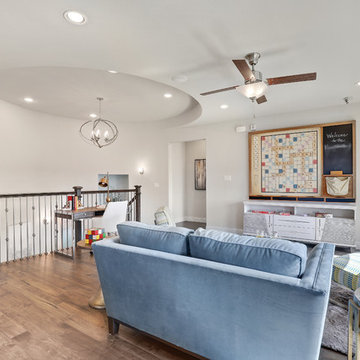
Foto di un grande soggiorno tradizionale stile loft con sala giochi, pareti beige, pavimento in legno massello medio e pavimento marrone

Club house & sitting area including pool table with kitchen interior rendering. In this concept of club house have white sofa, table, breakfast table Interior Decoration, playing table & Furniture Design with sitting area, pendent lights, dummy plant,dinning area & reading area.
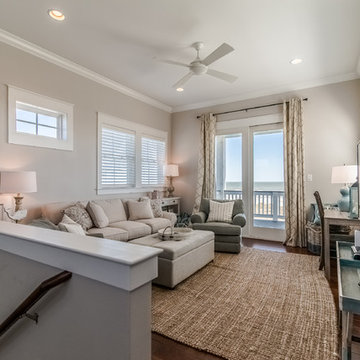
Foto di un piccolo soggiorno stile marino aperto con sala giochi, pareti grigie, pavimento in legno massello medio, TV a parete e pavimento marrone
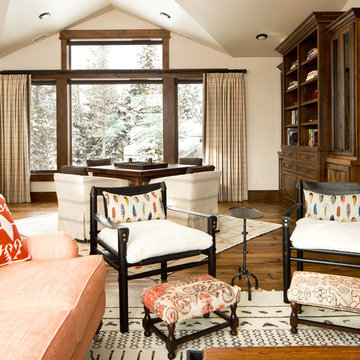
Ispirazione per un grande soggiorno classico chiuso con sala giochi, pareti beige, pavimento in legno massello medio e parete attrezzata
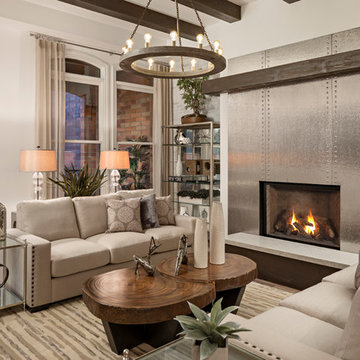
Idee per un grande soggiorno classico aperto con sala giochi, pareti bianche, pavimento in legno massello medio, camino classico, cornice del camino in metallo e TV nascosta
Soggiorni con sala giochi e pavimento in legno massello medio - Foto e idee per arredare
12