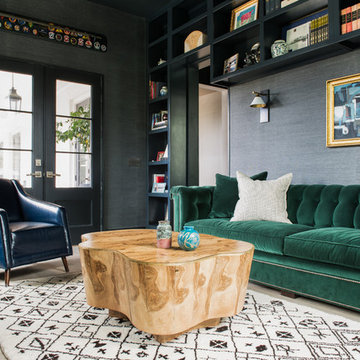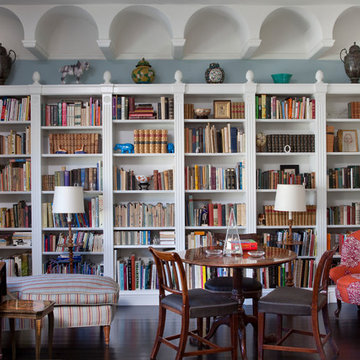Soggiorni con sala giochi e libreria - Foto e idee per arredare
Filtra anche per:
Budget
Ordina per:Popolari oggi
21 - 40 di 54.426 foto
1 di 3

Basement finished to include game room, family room, shiplap wall treatment, sliding barn door and matching beam, new staircase, home gym, locker room and bathroom in addition to wine bar area.

Hannes Rascher
Idee per un soggiorno contemporaneo di medie dimensioni e chiuso con libreria, pareti verdi, parquet chiaro, nessun camino, nessuna TV, pavimento marrone e tappeto
Idee per un soggiorno contemporaneo di medie dimensioni e chiuso con libreria, pareti verdi, parquet chiaro, nessun camino, nessuna TV, pavimento marrone e tappeto
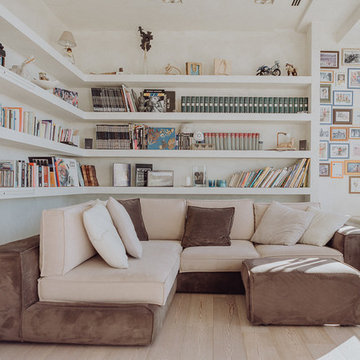
Immagine di un soggiorno contemporaneo con parquet chiaro, libreria, pareti bianche e pavimento beige
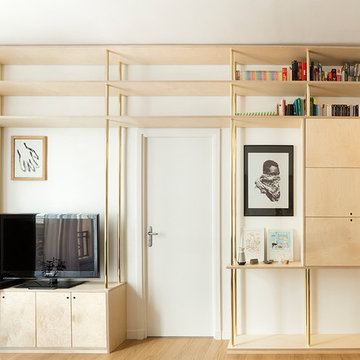
Maude Artarit
Immagine di un piccolo soggiorno contemporaneo aperto con libreria, pareti bianche, parquet chiaro, nessun camino, TV autoportante e pavimento beige
Immagine di un piccolo soggiorno contemporaneo aperto con libreria, pareti bianche, parquet chiaro, nessun camino, TV autoportante e pavimento beige

Esempio di un soggiorno chic di medie dimensioni e chiuso con sala giochi, pareti blu, moquette, nessun camino, parete attrezzata e pavimento beige

Blake Worthington, Rebecca Duke
Idee per un ampio soggiorno contemporaneo chiuso con libreria, pareti bianche, parquet chiaro, nessuna TV e pavimento beige
Idee per un ampio soggiorno contemporaneo chiuso con libreria, pareti bianche, parquet chiaro, nessuna TV e pavimento beige

Esempio di un soggiorno tradizionale con pareti marroni, parquet scuro e libreria
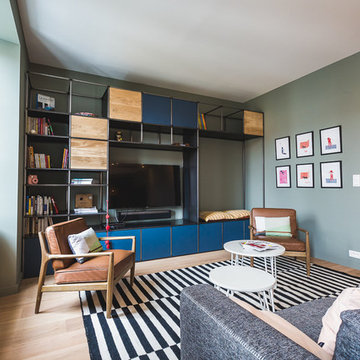
Idee per un soggiorno minimal di medie dimensioni e chiuso con libreria, pareti verdi, parquet chiaro, nessun camino, TV a parete e tappeto

Photography: Gil Jacobs
Foto di un soggiorno minimal di medie dimensioni e chiuso con pareti blu, libreria, parquet chiaro e pavimento beige
Foto di un soggiorno minimal di medie dimensioni e chiuso con pareti blu, libreria, parquet chiaro e pavimento beige
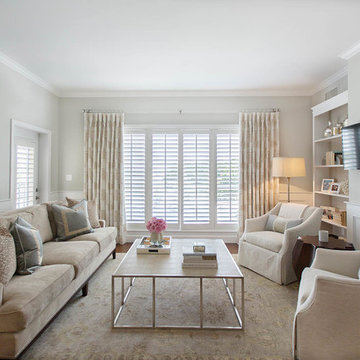
Shannon Lazic
Immagine di un soggiorno chic di medie dimensioni e chiuso con libreria, TV a parete, nessun camino, parquet scuro e pareti grigie
Immagine di un soggiorno chic di medie dimensioni e chiuso con libreria, TV a parete, nessun camino, parquet scuro e pareti grigie
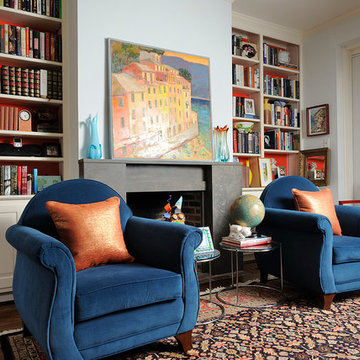
Albert Yee Photography
Idee per un soggiorno eclettico con libreria, pareti blu, parquet scuro e camino classico
Idee per un soggiorno eclettico con libreria, pareti blu, parquet scuro e camino classico

Foto di un grande soggiorno classico con libreria, pareti bianche, parquet chiaro, nessun camino e parete attrezzata

This room was redesigned to accommodate the latest in audio/visual technology. The exposed brick fireplace was clad with wood paneling, sconces were added and the hearth covered with marble.
photo by Anne Gummerson

Billy Cunningham Photography & Austin Patterson Disston Architects, Southport CT
Esempio di un grande soggiorno chic chiuso con libreria, pareti marroni, parquet scuro e pavimento marrone
Esempio di un grande soggiorno chic chiuso con libreria, pareti marroni, parquet scuro e pavimento marrone

Parc Fermé is an area at an F1 race track where cars are parked for display for onlookers.
Our project, Parc Fermé was designed and built for our previous client (see Bay Shore) who wanted to build a guest house and house his most recent retired race cars. The roof shape is inspired by his favorite turns at his favorite race track. Race fans may recognize it.
The space features a kitchenette, a full bath, a murphy bed, a trophy case, and the coolest Big Green Egg grill space you have ever seen. It was located on Sarasota Bay.

This full home mid-century remodel project is in an affluent community perched on the hills known for its spectacular views of Los Angeles. Our retired clients were returning to sunny Los Angeles from South Carolina. Amidst the pandemic, they embarked on a two-year-long remodel with us - a heartfelt journey to transform their residence into a personalized sanctuary.
Opting for a crisp white interior, we provided the perfect canvas to showcase the couple's legacy art pieces throughout the home. Carefully curating furnishings that complemented rather than competed with their remarkable collection. It's minimalistic and inviting. We created a space where every element resonated with their story, infusing warmth and character into their newly revitalized soulful home.

The room is designed with the palette of a Conch shell in mind. Pale pink silk-look wallpaper lines the walls, while a Florentine inspired watercolor mural adorns the ceiling and backsplash of the custom built bookcases.
A French caned daybed centers the room-- a place to relax and take an afternoon nap, while a silk velvet clad chaise is ideal for reading.
Books of natural wonders adorn the lacquered oak table in the corner. A vintage mirror coffee table reflects the light. Shagreen end tables add a bit of texture befitting the coastal atmosphere.
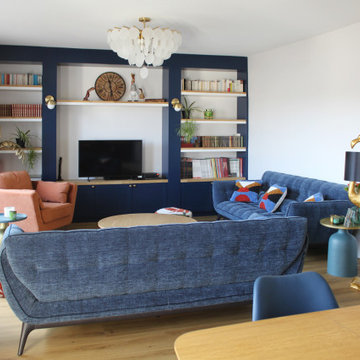
Villa Marcès - Réaménagement et décoration d'un appartement, 94 - La pièce à vivre est divisée en deux parties distinctes ; dans la salle à manger , un triptyque en papier peint coloré donne le ton et fait face à la grande bibliothèque sur mesure du salon.
Le salon est composé de deux canapés, d'un fauteuil et d'une table basse. Deux tables d'appoint et des poufs fantaisies complètent l'ensemble
Soggiorni con sala giochi e libreria - Foto e idee per arredare
2
