Soggiorni con sala giochi e cornice del camino in pietra - Foto e idee per arredare
Filtra anche per:
Budget
Ordina per:Popolari oggi
61 - 80 di 1.450 foto
1 di 3
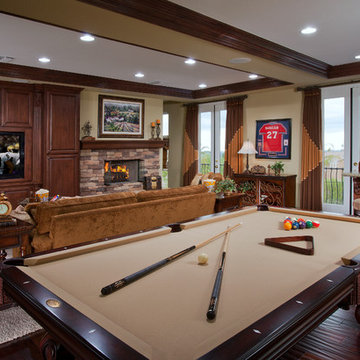
As you now see, the fireplace is only one of the elements in this game room that needed to be considered as we worked through this gorgeous room. The entertainment center is wrapped into the fireplace, with a large television. The bar in the far right corner of the picture is custom built with striking granite counter-top. The furnishings; a pool table, sofa, chairs with an ottoman and an area rug make this room ready for entertainment!
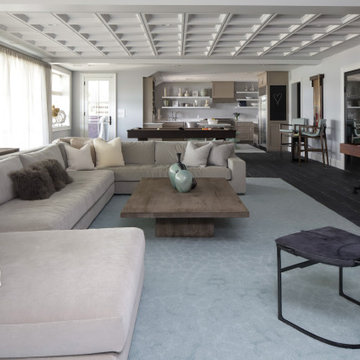
This beautiful lakefront New Jersey home is replete with exquisite design. The sprawling living area flaunts super comfortable seating that can accommodate large family gatherings while the stonework fireplace wall inspired the color palette. The game room is all about practical and functionality, while the master suite displays all things luxe. The fabrics and upholstery are from high-end showrooms like Christian Liaigre, Ralph Pucci, Holly Hunt, and Dennis Miller. Lastly, the gorgeous art around the house has been hand-selected for specific rooms and to suit specific moods.
Project completed by New York interior design firm Betty Wasserman Art & Interiors, which serves New York City, as well as across the tri-state area and in The Hamptons.
For more about Betty Wasserman, click here: https://www.bettywasserman.com/
To learn more about this project, click here:
https://www.bettywasserman.com/spaces/luxury-lakehouse-new-jersey/
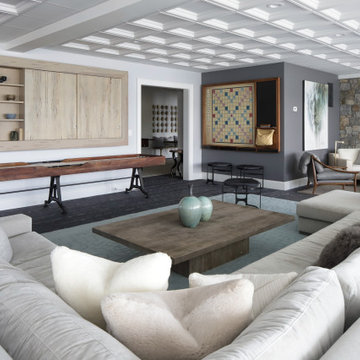
This beautiful lakefront New Jersey home is replete with exquisite design. The sprawling living area flaunts super comfortable seating that can accommodate large family gatherings while the stonework fireplace wall inspired the color palette. The game room is all about practical and functionality, while the master suite displays all things luxe. The fabrics and upholstery are from high-end showrooms like Christian Liaigre, Ralph Pucci, Holly Hunt, and Dennis Miller. Lastly, the gorgeous art around the house has been hand-selected for specific rooms and to suit specific moods.
Project completed by New York interior design firm Betty Wasserman Art & Interiors, which serves New York City, as well as across the tri-state area and in The Hamptons.
For more about Betty Wasserman, click here: https://www.bettywasserman.com/
To learn more about this project, click here:
https://www.bettywasserman.com/spaces/luxury-lakehouse-new-jersey/
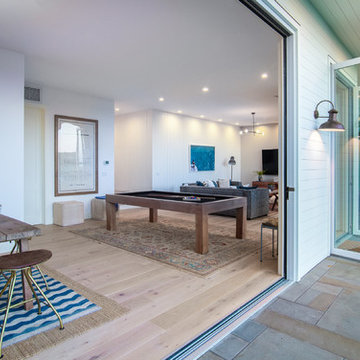
Beach chic farmhouse offers sensational ocean views spanning from the tree tops of the Pacific Palisades through Santa Monica
Foto di un grande soggiorno stile marino aperto con sala giochi, pareti grigie, parquet chiaro, camino classico, cornice del camino in pietra, parete attrezzata e pavimento marrone
Foto di un grande soggiorno stile marino aperto con sala giochi, pareti grigie, parquet chiaro, camino classico, cornice del camino in pietra, parete attrezzata e pavimento marrone
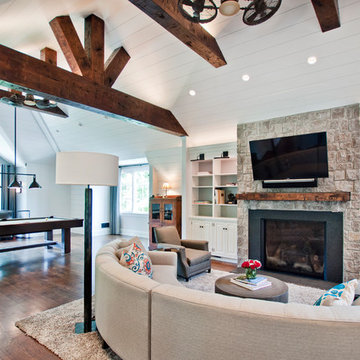
Immagine di un ampio soggiorno aperto con sala giochi, pareti bianche, parquet scuro, camino classico, cornice del camino in pietra, TV a parete e pavimento marrone
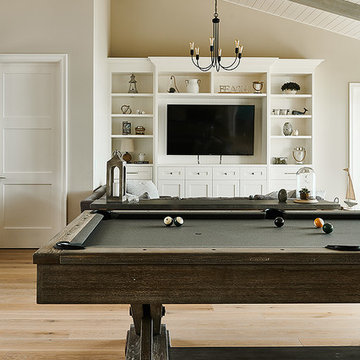
Joshua Lawrence
Ispirazione per un grande soggiorno rustico aperto con sala giochi, pareti beige, parquet chiaro, camino classico, cornice del camino in pietra, TV a parete e pavimento marrone
Ispirazione per un grande soggiorno rustico aperto con sala giochi, pareti beige, parquet chiaro, camino classico, cornice del camino in pietra, TV a parete e pavimento marrone
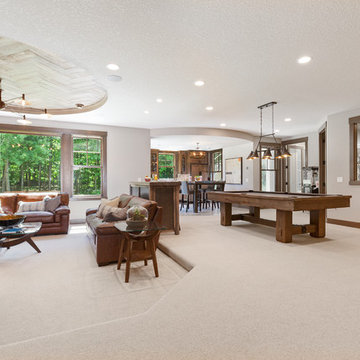
Landmark Photography
Immagine di un soggiorno chic di medie dimensioni e aperto con sala giochi, pareti marroni, moquette, camino ad angolo, cornice del camino in pietra, TV a parete e pavimento beige
Immagine di un soggiorno chic di medie dimensioni e aperto con sala giochi, pareti marroni, moquette, camino ad angolo, cornice del camino in pietra, TV a parete e pavimento beige
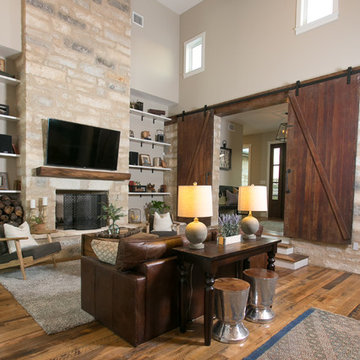
Jetter Photography
Mend Services
Foto di un grande soggiorno country aperto con sala giochi, pareti beige, pavimento in legno massello medio, camino classico, cornice del camino in pietra, TV a parete e pavimento marrone
Foto di un grande soggiorno country aperto con sala giochi, pareti beige, pavimento in legno massello medio, camino classico, cornice del camino in pietra, TV a parete e pavimento marrone
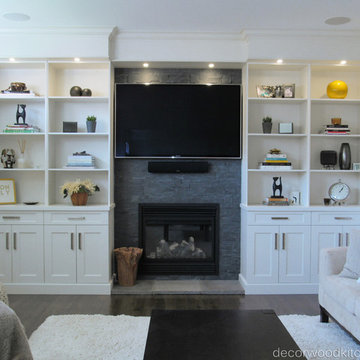
Wall Unit to allow for open storage and closed cabinetry!
Idee per un soggiorno contemporaneo con sala giochi, pareti bianche, parquet scuro, camino classico, cornice del camino in pietra e parete attrezzata
Idee per un soggiorno contemporaneo con sala giochi, pareti bianche, parquet scuro, camino classico, cornice del camino in pietra e parete attrezzata
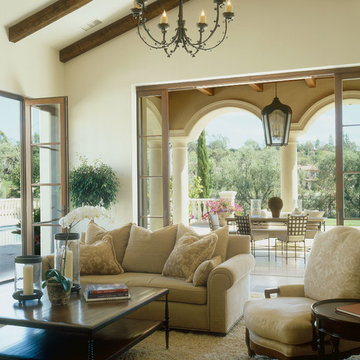
Family room and outdoor Loggia
Nestled among the citrus groves, olive trees, rolling foothills and lush fairways of Rancho Santa Fe is Casa Tramonto -- a Mediterranean-style estate for a multi-generational family. The home is laid out in a traditional U shape, providing maximum light and access to outdoor spaces. A separate courtyard connects to a guest house for an elder parent that now lives with the family, allowing proximity yet plenty of privacy for everyone.
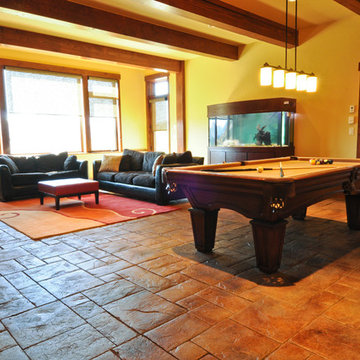
This Exposed Timber Accented Home sits on a spectacular lot with 270 degree views of Mountains, Lakes and Horse Pasture. Designed by BHH Partners and Built by Brian L. Wray for a young couple hoping to keep the home classic enough to last a lifetime, but contemporary enough to reflect their youthfulness as newlyweds starting a new life together.
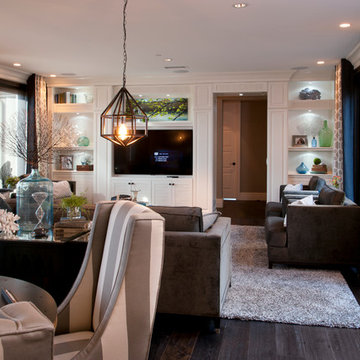
Foto di un soggiorno chic chiuso con sala giochi, pareti grigie, parquet scuro, camino classico, cornice del camino in pietra e parete attrezzata
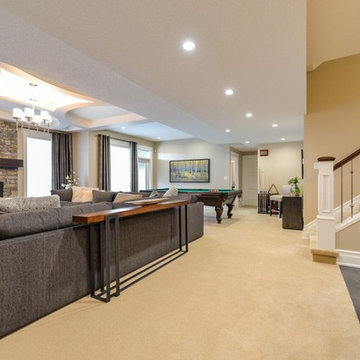
Foto di un grande soggiorno tradizionale aperto con sala giochi, pareti bianche, moquette, camino lineare Ribbon e cornice del camino in pietra
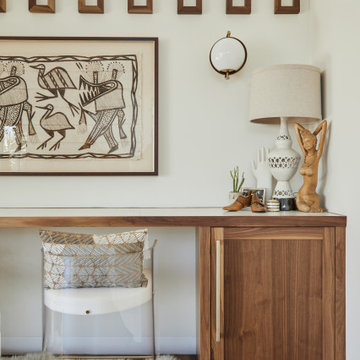
Idee per un soggiorno minimalista di medie dimensioni e aperto con sala giochi, pareti bianche, pavimento in legno massello medio, camino classico, cornice del camino in pietra, TV a parete e pavimento marrone
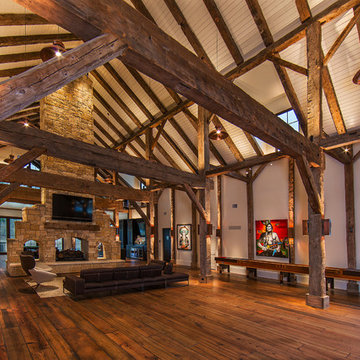
The lighting design in this rustic barn with a modern design was the designed and built by lighting designer Mike Moss. This was not only a dream to shoot because of my love for rustic architecture but also because the lighting design was so well done it was a ease to capture. Photography by Vernon Wentz of Ad Imagery
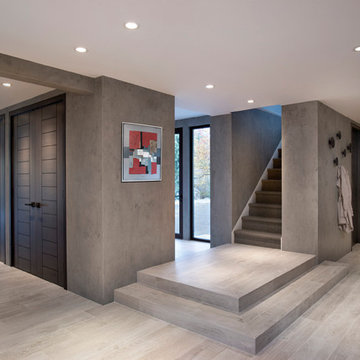
View of stair and entry beyond
Foto di un soggiorno minimalista di medie dimensioni e chiuso con sala giochi, pareti grigie, pavimento in gres porcellanato, camino lineare Ribbon, cornice del camino in pietra, parete attrezzata e pavimento grigio
Foto di un soggiorno minimalista di medie dimensioni e chiuso con sala giochi, pareti grigie, pavimento in gres porcellanato, camino lineare Ribbon, cornice del camino in pietra, parete attrezzata e pavimento grigio
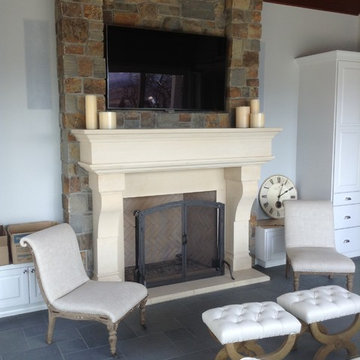
Sandra Bourgeois Design ASID
ElDorato Stone fireplace surround
contrasts the Brazilian Green slate floor
Idee per un soggiorno classico di medie dimensioni e aperto con sala giochi, pavimento in ardesia, camino classico, cornice del camino in pietra, TV a parete e pareti bianche
Idee per un soggiorno classico di medie dimensioni e aperto con sala giochi, pavimento in ardesia, camino classico, cornice del camino in pietra, TV a parete e pareti bianche
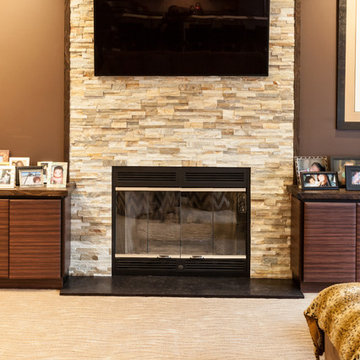
Warm natural stone fireplace full height of split rock with flanking zebra wood cabinetry
Idee per un soggiorno minimal di medie dimensioni e aperto con sala giochi, pareti marroni, moquette, camino classico, cornice del camino in pietra e TV a parete
Idee per un soggiorno minimal di medie dimensioni e aperto con sala giochi, pareti marroni, moquette, camino classico, cornice del camino in pietra e TV a parete
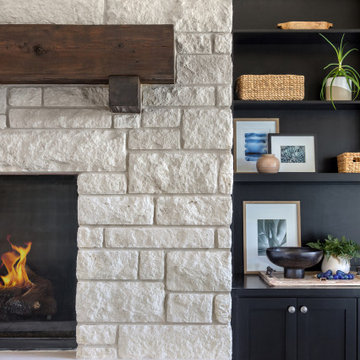
Ispirazione per un ampio soggiorno chic aperto con sala giochi, pareti beige, parquet scuro, camino classico, cornice del camino in pietra, parete attrezzata, pavimento marrone e soffitto a volta
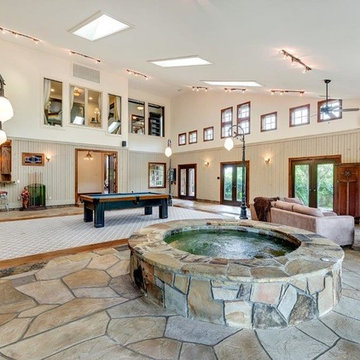
Ispirazione per un ampio soggiorno american style aperto con pareti beige, camino classico, cornice del camino in pietra, TV a parete, sala giochi, pavimento marrone e tappeto
Soggiorni con sala giochi e cornice del camino in pietra - Foto e idee per arredare
4