Soggiorni con sala giochi e cornice del camino in mattoni - Foto e idee per arredare
Filtra anche per:
Budget
Ordina per:Popolari oggi
81 - 100 di 269 foto
1 di 3
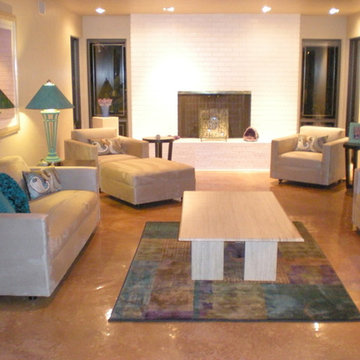
This is the first room you see when you walk into their home. They were going for a clean and relaxing feel. The wife really loves the turquoise color and really wanted to keep her coffee table so we designed around it to create this beautiful updated space. This home started off very traditional feeling.
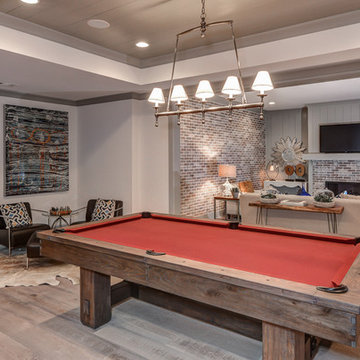
Immagine di un ampio soggiorno tradizionale aperto con sala giochi, pareti grigie, parquet chiaro, camino classico e cornice del camino in mattoni
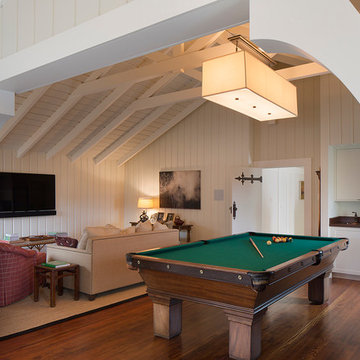
Eric Rorer Photography
Immagine di un grande soggiorno american style con sala giochi, camino classico, cornice del camino in mattoni e TV a parete
Immagine di un grande soggiorno american style con sala giochi, camino classico, cornice del camino in mattoni e TV a parete
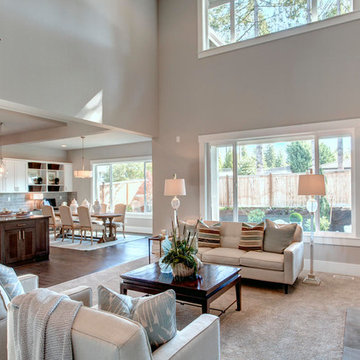
Ispirazione per un grande soggiorno tradizionale aperto con sala giochi, pareti grigie, moquette, camino lineare Ribbon, cornice del camino in mattoni e nessuna TV
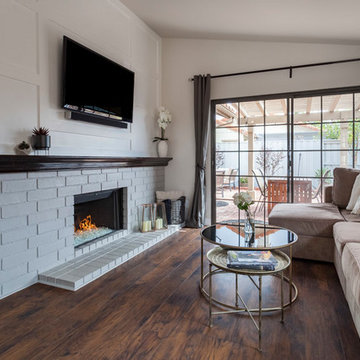
Maddox Photography
Foto di un soggiorno classico di medie dimensioni e aperto con sala giochi, pareti grigie, pavimento in legno massello medio, camino classico, cornice del camino in mattoni, TV a parete e pavimento marrone
Foto di un soggiorno classico di medie dimensioni e aperto con sala giochi, pareti grigie, pavimento in legno massello medio, camino classico, cornice del camino in mattoni, TV a parete e pavimento marrone
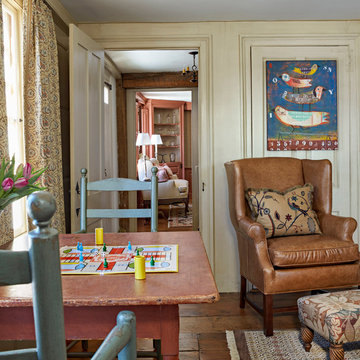
Robert Benson Photography
Esempio di un soggiorno chic di medie dimensioni e chiuso con sala giochi, pareti beige, parquet scuro, camino classico e cornice del camino in mattoni
Esempio di un soggiorno chic di medie dimensioni e chiuso con sala giochi, pareti beige, parquet scuro, camino classico e cornice del camino in mattoni
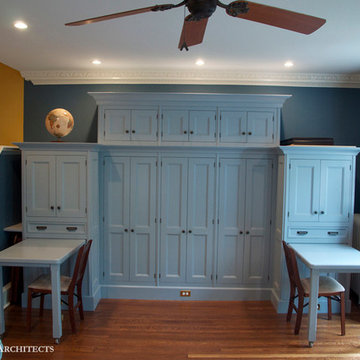
Foto di un grande soggiorno tradizionale con sala giochi, pareti blu, pavimento in legno massello medio, camino classico, cornice del camino in mattoni e TV a parete
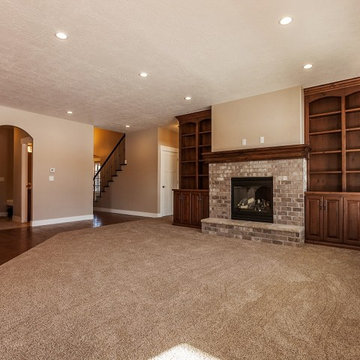
Foto di un soggiorno tradizionale di medie dimensioni e aperto con sala giochi, pareti beige, moquette, camino classico, cornice del camino in mattoni e TV a parete
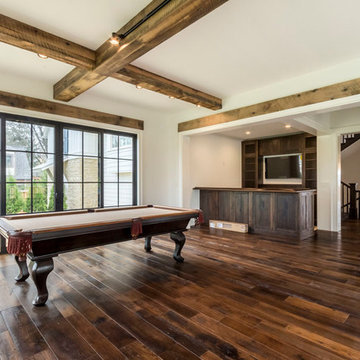
Esempio di un grande soggiorno country aperto con sala giochi, pareti bianche, parquet scuro, camino classico, cornice del camino in mattoni e TV a parete
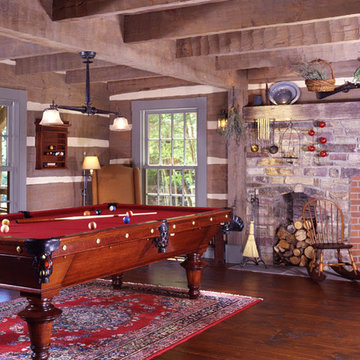
Scott and Deneen Knisely built their handcrafted log home in Lock Haven Pennsylvania with hope to preserve a piece of their community’s history.
In 2002, the Kniselys lived near a 20-acre property that included the Rocky Point Lodge, a locally known log house dating back more than 70 years. The building was serving as a restaurant at the time, but had taken on many roles over the years—first, and most notably, as a Boy Scout camp. When Scott heard a rumor that the property might be going on the market, he had a word with the owner, expressing his interest in buying it. Six weeks later, the acreage was his.
“We loved the property and the building,” says Deneen, “but it was too damaged to be saved.” So they got to work researching companies to build the new home that would replace the old one. Since so many local people have fond childhood memories of time spent at the lodge, the Kniselys decided that the new structure should resemble the old one as closely as possible, so they looked for a design that would use the same footprint as the original. After a quick trip to Virginia to look at an existing house, they chose a modified version of the “Robinson,” a 3,750-square-foot plan by Hearthstone Inc.
“When the house was being built, I researched things such as period molding depth, wainscoting height and the look of the floors,” says Deneen. Hearthstone even had the logs sandblasted to give them a weathered look. “We just love the rustic, warm feeling of a log home,” Deneen adds. “No other home compares.”
The home is made from large-diameter eastern white pine in a profile from the Bob Timberlake series. “The log is sawn on two sides, then hand-hewn to a 6-inch thickness with varying heights,” says Ernie. To top off the home’s vintage look, Pat Woody of Lynchburg, Virginia, got to work on the chinking. Pat specializes in period reproductions and historical homes. The variations in the chinking are the perfect finishing touch to bring home the 19th-century flavor the Kniselys desired.
Continuing the casual theme, this sofa pit is a perfect spot to snuggle in and watch a movie… or three. A close jaunt to wine fridge, this is an easy spot to unwind.
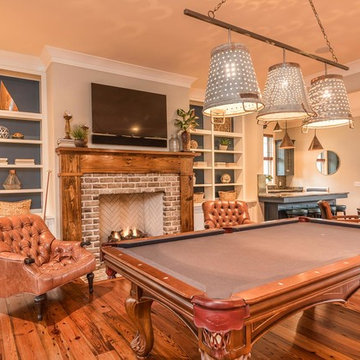
Esempio di un soggiorno stile rurale di medie dimensioni e aperto con sala giochi, pareti grigie, pavimento in legno massello medio, camino classico, cornice del camino in mattoni, TV a parete e pavimento marrone
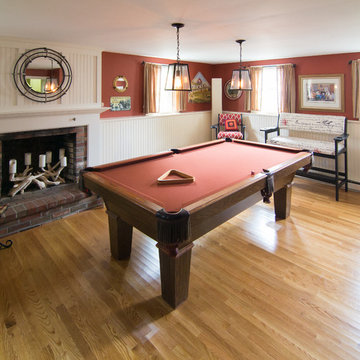
Jed Burdick - Votary Media
Ispirazione per un soggiorno costiero di medie dimensioni e chiuso con sala giochi, pareti rosse, camino classico, cornice del camino in mattoni, TV autoportante e parquet chiaro
Ispirazione per un soggiorno costiero di medie dimensioni e chiuso con sala giochi, pareti rosse, camino classico, cornice del camino in mattoni, TV autoportante e parquet chiaro
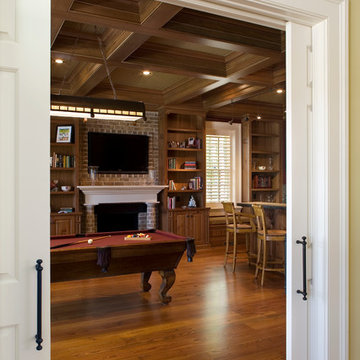
Richard Leo Johnson
"completed by Brian Felder as design principal while a partner at Potincy, Deering, Felder, PC"
Esempio di un soggiorno contemporaneo di medie dimensioni e aperto con sala giochi, pavimento in legno massello medio, camino classico, cornice del camino in mattoni e TV a parete
Esempio di un soggiorno contemporaneo di medie dimensioni e aperto con sala giochi, pavimento in legno massello medio, camino classico, cornice del camino in mattoni e TV a parete
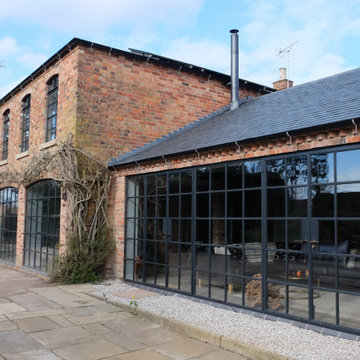
Foto di un grande soggiorno industriale aperto con sala giochi, pareti grigie, pavimento con piastrelle in ceramica, stufa a legna, cornice del camino in mattoni, TV autoportante e pavimento marrone
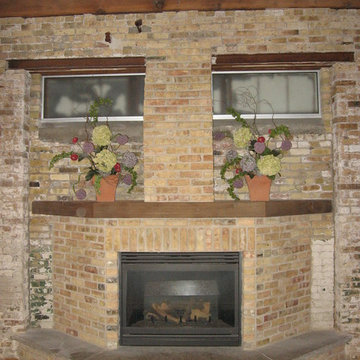
Rustic Looking Fireplace Built with Reclaimed Chicago Pink Brick!
Foto di un grande soggiorno rustico stile loft con sala giochi, camino classico, cornice del camino in mattoni, pareti beige, pavimento in legno massello medio e nessuna TV
Foto di un grande soggiorno rustico stile loft con sala giochi, camino classico, cornice del camino in mattoni, pareti beige, pavimento in legno massello medio e nessuna TV
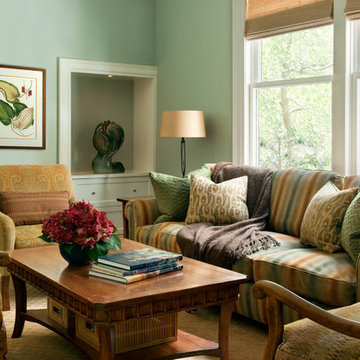
A family room beautiful enough for mom and dad, but durable enough for 2 teenage boys.
Foto di un soggiorno classico di medie dimensioni e chiuso con parquet chiaro, sala giochi, pareti blu e cornice del camino in mattoni
Foto di un soggiorno classico di medie dimensioni e chiuso con parquet chiaro, sala giochi, pareti blu e cornice del camino in mattoni
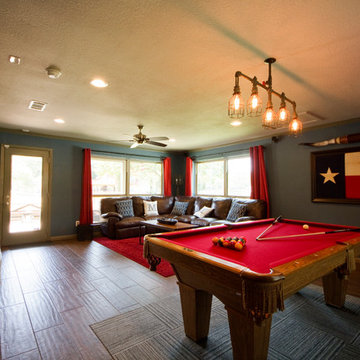
Immagine di un grande soggiorno tradizionale chiuso con sala giochi, pareti verdi, pavimento in laminato, camino classico, cornice del camino in mattoni e TV a parete
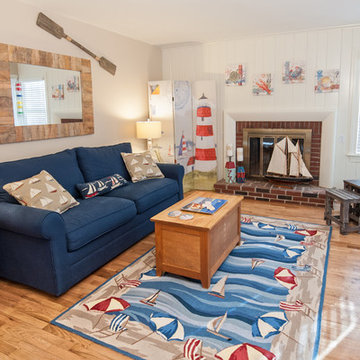
Immagine di un soggiorno stile marinaro di medie dimensioni e stile loft con sala giochi, pareti bianche, pavimento in legno massello medio, camino classico, cornice del camino in mattoni e nessuna TV
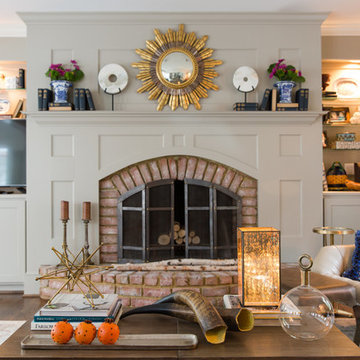
Ispirazione per un soggiorno minimal di medie dimensioni e chiuso con sala giochi, pareti grigie, pavimento in legno massello medio, camino classico, cornice del camino in mattoni e TV autoportante
Soggiorni con sala giochi e cornice del camino in mattoni - Foto e idee per arredare
5