Soggiorni con sala formale - Foto e idee per arredare
Filtra anche per:
Budget
Ordina per:Popolari oggi
41 - 60 di 146 foto
1 di 3
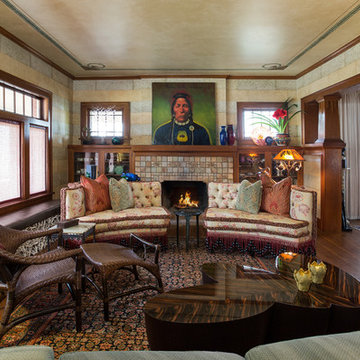
With a wry smile and a penchant for artisanal quality, she asked, "Can you mix Egyptian Art Deco, Funky Modern, and Western Lodge styles in my historic 1910 Prairie Style home?"
Yes, ma'am. Yes I can.
...I'll freely admit, and so will Nancy, the pair of vintage couches we redressed flanking the fireplace are simply hilarious. I call them "Mae West Had A Twin Sister". ;P
photography by Steve Voelker
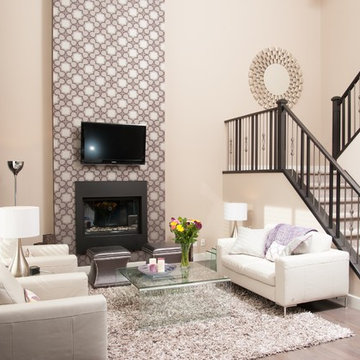
Designed by Katie O'Dwyer, Decorating Den Interiors in Calgary, AB Canada
Foto di un soggiorno design aperto con sala formale, pareti beige, parquet chiaro, camino classico, cornice del camino in metallo e TV a parete
Foto di un soggiorno design aperto con sala formale, pareti beige, parquet chiaro, camino classico, cornice del camino in metallo e TV a parete
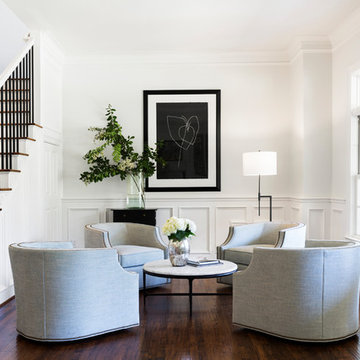
After purchasing this home my clients wanted to update the house to their lifestyle and taste. We remodeled the home to enhance the master suite, all bathrooms, paint, lighting, and furniture.
Photography: Michael Wiltbank
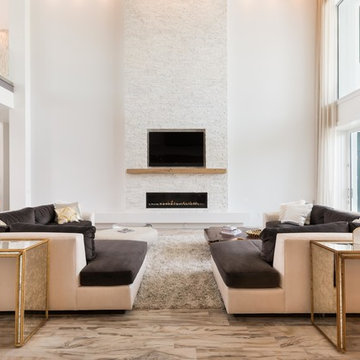
Russell Hart - Orlando Interior Photography
Ispirazione per un ampio soggiorno contemporaneo aperto con sala formale, camino lineare Ribbon, cornice del camino in pietra e parete attrezzata
Ispirazione per un ampio soggiorno contemporaneo aperto con sala formale, camino lineare Ribbon, cornice del camino in pietra e parete attrezzata
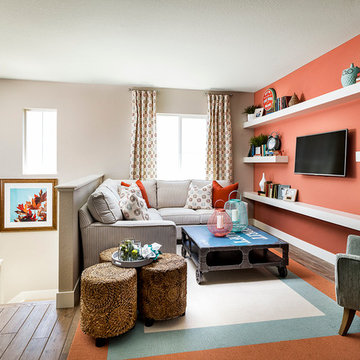
Ispirazione per un soggiorno chic di medie dimensioni e stile loft con sala formale, pareti arancioni e parete attrezzata
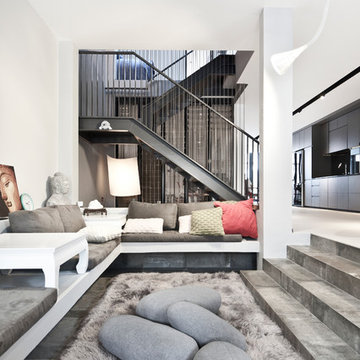
Ispirazione per un soggiorno contemporaneo aperto con sala formale, pareti bianche e pavimento in cemento
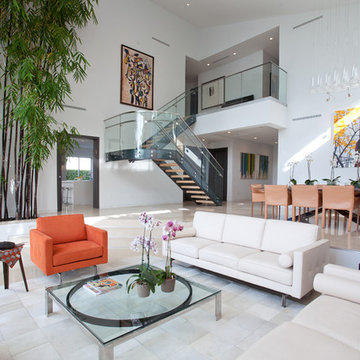
SDH Studio - Architecture and Design
Location: Golden Beach, Florida, USA
Overlooking the canal in Golden Beach 96 GB was designed around a 27 foot triple height space that would be the heart of this home. With an emphasis on the natural scenery, the interior architecture of the house opens up towards the water and fills the space with natural light and greenery.
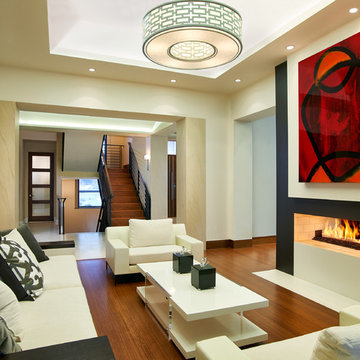
Immagine di un soggiorno minimal aperto con sala formale, pareti beige, pavimento in legno massello medio e camino bifacciale
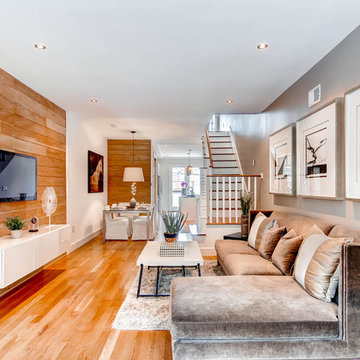
Ispirazione per un soggiorno chic aperto con sala formale, pareti grigie, pavimento in legno massello medio e TV a parete
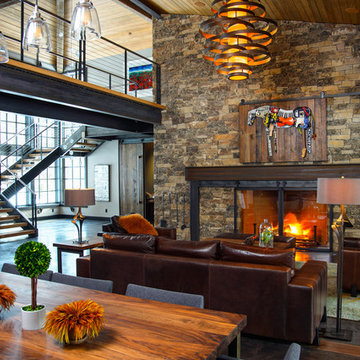
Steve Tague Photography
Foto di un soggiorno minimal aperto con sala formale, pareti grigie, pavimento in cemento, camino classico, cornice del camino in pietra e nessuna TV
Foto di un soggiorno minimal aperto con sala formale, pareti grigie, pavimento in cemento, camino classico, cornice del camino in pietra e nessuna TV
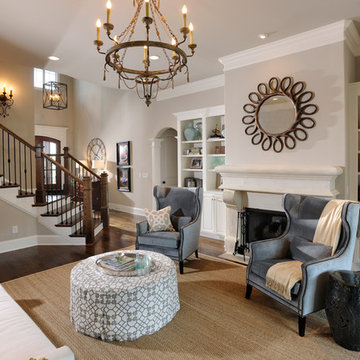
David Martin
Immagine di un soggiorno chic aperto con sala formale, pareti grigie, parquet scuro, camino classico e nessuna TV
Immagine di un soggiorno chic aperto con sala formale, pareti grigie, parquet scuro, camino classico e nessuna TV
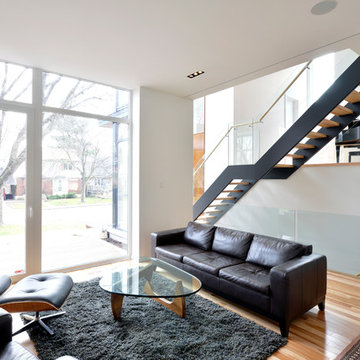
Jason Flynn Architect
Gordon King Photography
Ispirazione per un soggiorno minimalista aperto con sala formale, pareti bianche e pavimento in legno massello medio
Ispirazione per un soggiorno minimalista aperto con sala formale, pareti bianche e pavimento in legno massello medio
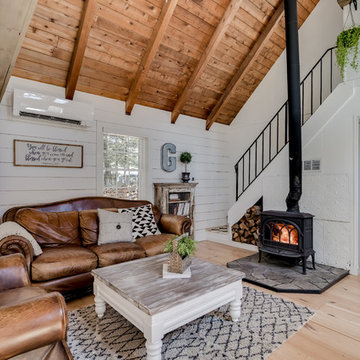
Idee per un soggiorno country aperto con sala formale, pareti bianche, parquet chiaro, stufa a legna, nessuna TV e pavimento beige
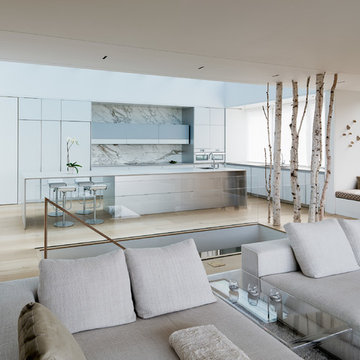
Foto di un ampio soggiorno contemporaneo aperto con sala formale e parquet chiaro
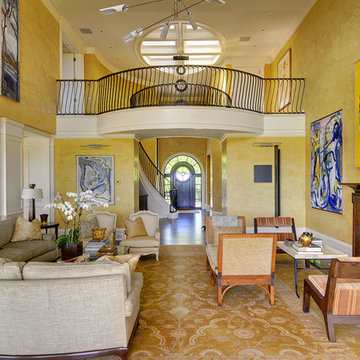
Idee per un soggiorno mediterraneo aperto con sala formale, pareti gialle, camino classico e nessuna TV
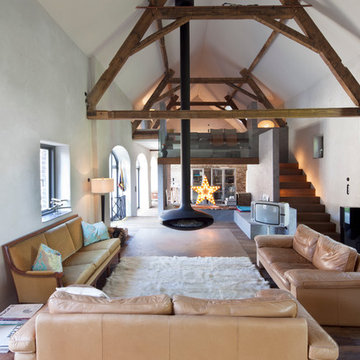
Idee per un grande soggiorno industriale aperto con camino sospeso, pareti bianche, cornice del camino in metallo, TV autoportante, sala formale e parquet scuro
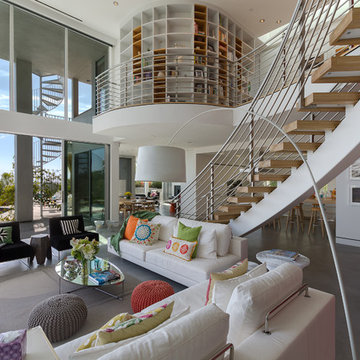
Chibi Moku
Immagine di un grande soggiorno minimal aperto con sala formale, pareti bianche, pavimento in cemento, nessun camino e nessuna TV
Immagine di un grande soggiorno minimal aperto con sala formale, pareti bianche, pavimento in cemento, nessun camino e nessuna TV

Gordon Gregory
Foto di un ampio soggiorno rustico aperto con pavimento in ardesia, sala formale, pavimento multicolore e tappeto
Foto di un ampio soggiorno rustico aperto con pavimento in ardesia, sala formale, pavimento multicolore e tappeto
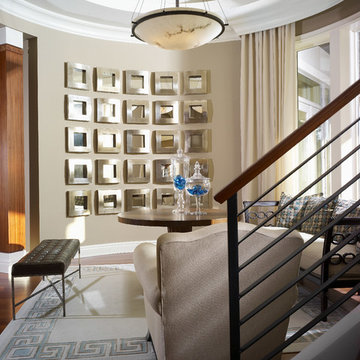
A gorgeous Mediterranean style luxury, custom home built to the specifications of the homeowners. When you work with Luxury Home Builders Tampa, Alvarez Homes, your every design wish will come true. Give us a call at (813) 969-3033 so we can start working on your dream home. Visit http://www.alvarezhomes.com/
Photography by Jorge Alvarez
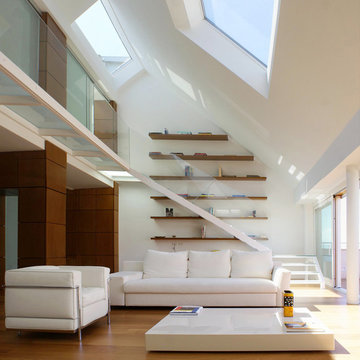
Esempio di un soggiorno contemporaneo con pareti bianche, pavimento in legno massello medio e sala formale
Soggiorni con sala formale - Foto e idee per arredare
3