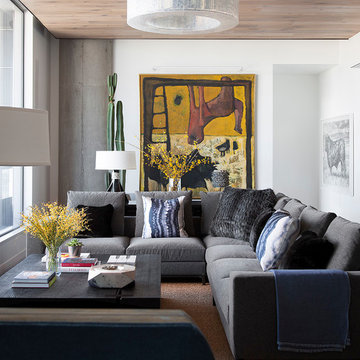Soggiorni con sala formale - Foto e idee per arredare
Filtra anche per:
Budget
Ordina per:Popolari oggi
21 - 40 di 107 foto
1 di 3
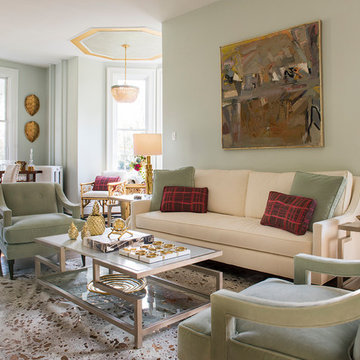
This beautiful Victorian home was in need of rejuvenation. Using a modern soft palette, mint green and rose pink, we set a tone for the updated transitional look respective of the home’s history. Faux painter, Tom Henman collaborated with us to add special gold details on the walls and ceiling bringing in a touch of orientalism influenced by the Victorian age. Our transitional furnishings from vendors such as Ambella Home, Currey and Co, and John Richard are uniquely beautiful. It is both a comfortable and elegant living room for everyday use as well as sophisticated entertaining. A place to read a book, watch TV and play cards, which could transform easily to a lovely space for a cocktail party or holiday gathering. It is a purposeful and practical space worthy of sharing with friends and family.
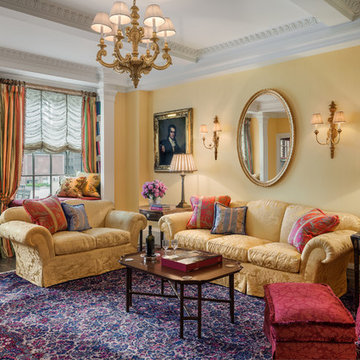
Living room
Photo credit: Tom Crane
Foto di un soggiorno vittoriano di medie dimensioni e chiuso con sala formale, pareti gialle, pavimento marrone, pavimento in legno massello medio, camino classico e cornice del camino in legno
Foto di un soggiorno vittoriano di medie dimensioni e chiuso con sala formale, pareti gialle, pavimento marrone, pavimento in legno massello medio, camino classico e cornice del camino in legno

This modern mansion has a grand entrance indeed. To the right is a glorious 3 story stairway with custom iron and glass stair rail. The dining room has dramatic black and gold metallic accents. To the left is a home office, entrance to main level master suite and living area with SW0077 Classic French Gray fireplace wall highlighted with golden glitter hand applied by an artist. Light golden crema marfil stone tile floors, columns and fireplace surround add warmth. The chandelier is surrounded by intricate ceiling details. Just around the corner from the elevator we find the kitchen with large island, eating area and sun room. The SW 7012 Creamy walls and SW 7008 Alabaster trim and ceilings calm the beautiful home.
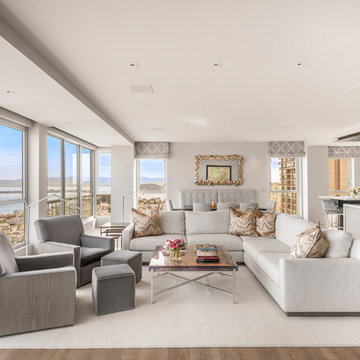
Photography by Paul Rollins
Idee per un grande soggiorno design aperto con pareti grigie e sala formale
Idee per un grande soggiorno design aperto con pareti grigie e sala formale
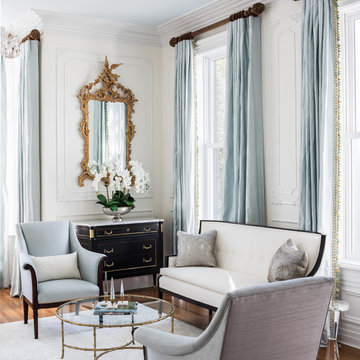
Foto di un soggiorno tradizionale con sala formale, pareti bianche, pavimento in legno massello medio e tappeto
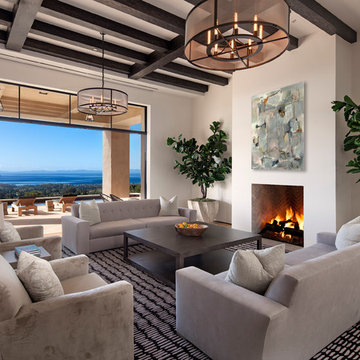
Living room and fireplace.
Idee per un grande soggiorno contemporaneo aperto con pareti bianche, camino classico, sala formale, parquet chiaro, nessuna TV e tappeto
Idee per un grande soggiorno contemporaneo aperto con pareti bianche, camino classico, sala formale, parquet chiaro, nessuna TV e tappeto
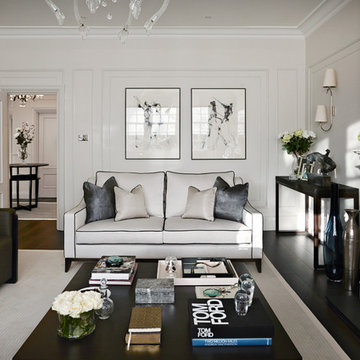
Esempio di un soggiorno minimal con sala formale, pareti bianche, parquet scuro, TV a parete e tappeto

Windows were added to this living space for maximum light. The clients' collection of art and sculpture are the focus of the room. A custom limestone fireplace was designed to add focus to the only wall in this space. The furniture is a mix of custom English and contemporary all atop antique Persian rugs. The blue velvet bench in front was designed by Mr. Dodge out of maple to offset the antiques in the room and compliment the contemporary art. All the windows overlook the cabana, art studio, pool and patio.
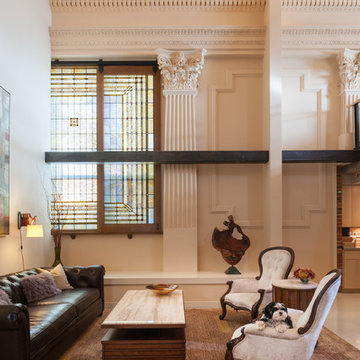
Jesse Young Property & Real Estate Photography -
Starting with a loft residence that was originally a church, the home presented an architectural design challenge. The new construction was out of balance and sterile in comparison. The intent of the design was to honor and compliment the existing millwork, plaster walls, and large stained glass windows. Timeless furnishings, custom cabinetry, colorful accents, art and lighting provide the finishing touches, leaving the client thrilled with the results. This design is now worthy of its character.
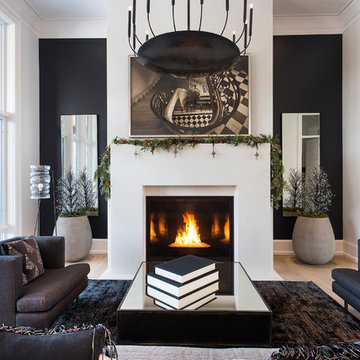
GILLIAN JACKSON, STAN SWITALSKI
Esempio di un soggiorno minimal chiuso con sala formale, pareti nere, parquet chiaro, camino classico, nessuna TV e tappeto
Esempio di un soggiorno minimal chiuso con sala formale, pareti nere, parquet chiaro, camino classico, nessuna TV e tappeto

Emilio Collavino
Immagine di un ampio soggiorno minimal aperto con pavimento in gres porcellanato, nessun camino, nessuna TV, pavimento grigio, sala formale e tappeto
Immagine di un ampio soggiorno minimal aperto con pavimento in gres porcellanato, nessun camino, nessuna TV, pavimento grigio, sala formale e tappeto
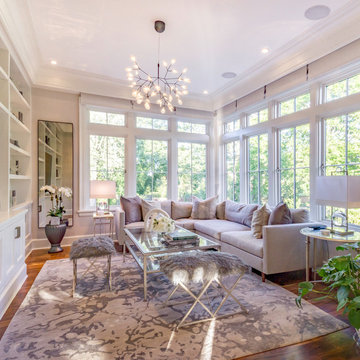
A feminine and comfortable living room is flooded with natural light.
Foto di un grande soggiorno classico chiuso con sala formale, pareti beige, parquet scuro e pavimento marrone
Foto di un grande soggiorno classico chiuso con sala formale, pareti beige, parquet scuro e pavimento marrone

This stunning new build captured the ambience and history of Traditional Irish Living by integrating authentic antique fixtures, furnishings and mirrors that had once graced local heritage properties. It is punctuated by a stunning hand carved marble fireplace (Circa. 1700's) redeemed from a nearby historic home.
Altogether the soothing honey, cream and caramel tones this elegantly furnished space create an atmosphere of calm serenity.

Ispirazione per un grande soggiorno tradizionale chiuso con sala formale, pareti blu, pavimento in legno massello medio, TV nascosta, pavimento marrone e tappeto
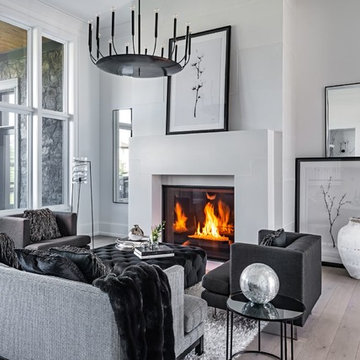
GILLIAN JACKSON, STAN SWITALSKI
Idee per un soggiorno minimal con sala formale, pareti grigie, parquet chiaro, camino classico e nessuna TV
Idee per un soggiorno minimal con sala formale, pareti grigie, parquet chiaro, camino classico e nessuna TV
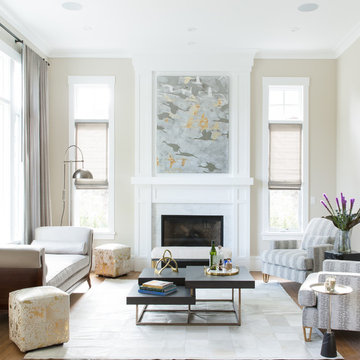
The formal living room remains neutral with accents of black. Mixed metals with wood, stone and cow hide create warmth and contrast with the custom upholstered armchairs and chaise lounge.
Photo: Suzanna Scott Photography
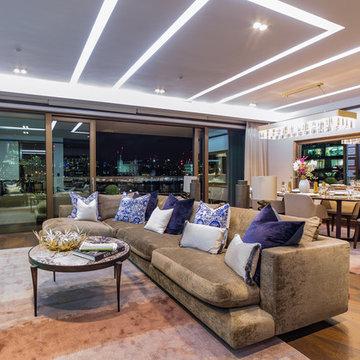
Michael Tomas
Immagine di un soggiorno minimal di medie dimensioni e chiuso con sala formale, pareti bianche e parquet chiaro
Immagine di un soggiorno minimal di medie dimensioni e chiuso con sala formale, pareti bianche e parquet chiaro
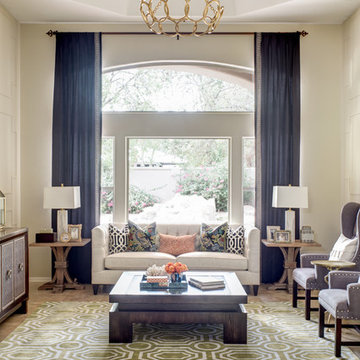
John Woodcock Photography
Idee per un soggiorno tradizionale con sala formale e pareti beige
Idee per un soggiorno tradizionale con sala formale e pareti beige
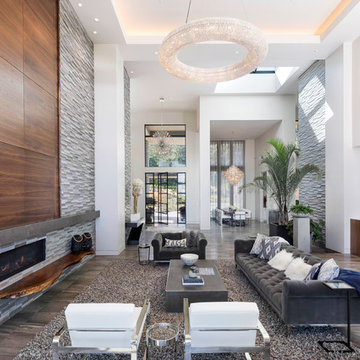
Chuck Schmidt
Esempio di un ampio soggiorno design aperto con pavimento in gres porcellanato, camino ad angolo, cornice del camino in pietra, pavimento grigio, sala formale, pareti multicolore e nessuna TV
Esempio di un ampio soggiorno design aperto con pavimento in gres porcellanato, camino ad angolo, cornice del camino in pietra, pavimento grigio, sala formale, pareti multicolore e nessuna TV
Soggiorni con sala formale - Foto e idee per arredare
2
