Soggiorni con sala formale - Foto e idee per arredare
Filtra anche per:
Budget
Ordina per:Popolari oggi
41 - 60 di 43.829 foto
1 di 3
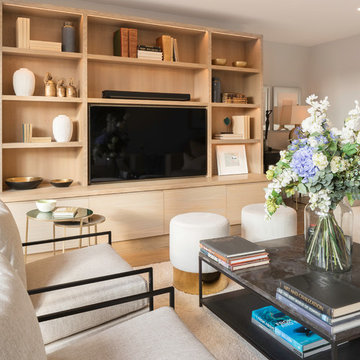
Peter Landers Photography
Immagine di un piccolo soggiorno contemporaneo chiuso con sala formale, pareti bianche, parquet chiaro, nessun camino e parete attrezzata
Immagine di un piccolo soggiorno contemporaneo chiuso con sala formale, pareti bianche, parquet chiaro, nessun camino e parete attrezzata
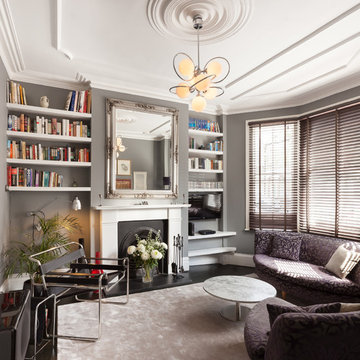
Peter Landers
Immagine di un soggiorno design chiuso e di medie dimensioni con sala formale, pareti grigie, parquet scuro, camino classico, cornice del camino in pietra, TV a parete e pavimento marrone
Immagine di un soggiorno design chiuso e di medie dimensioni con sala formale, pareti grigie, parquet scuro, camino classico, cornice del camino in pietra, TV a parete e pavimento marrone
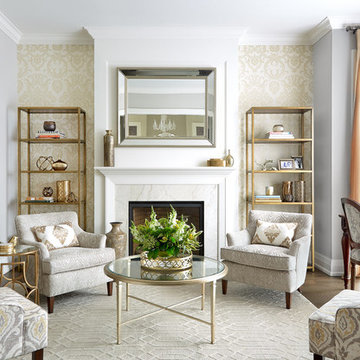
Dexter Quinto, Aquino + Bell Photography - www.aquinoandbell.com
Immagine di un soggiorno classico di medie dimensioni e chiuso con sala formale, pareti grigie, pavimento in legno massello medio, camino classico, cornice del camino in pietra, nessuna TV e pavimento marrone
Immagine di un soggiorno classico di medie dimensioni e chiuso con sala formale, pareti grigie, pavimento in legno massello medio, camino classico, cornice del camino in pietra, nessuna TV e pavimento marrone

Living Area, Lance Gerber Studios
Ispirazione per un grande soggiorno moderno aperto con sala formale, pareti bianche, pavimento in ardesia, camino classico, cornice del camino in pietra, TV autoportante e pavimento multicolore
Ispirazione per un grande soggiorno moderno aperto con sala formale, pareti bianche, pavimento in ardesia, camino classico, cornice del camino in pietra, TV autoportante e pavimento multicolore

Chris Snook
Ispirazione per un grande soggiorno minimal aperto con sala formale, pareti bianche, parquet chiaro, camino classico, cornice del camino in pietra, nessuna TV e pavimento beige
Ispirazione per un grande soggiorno minimal aperto con sala formale, pareti bianche, parquet chiaro, camino classico, cornice del camino in pietra, nessuna TV e pavimento beige

A transitional living space filled with natural light, contemporary furnishings with blue accent accessories. The focal point in the room features a custom fireplace with a marble, herringbone tile surround, marble hearth, custom white built-ins with floating shelves. Photo by Exceptional Frames.
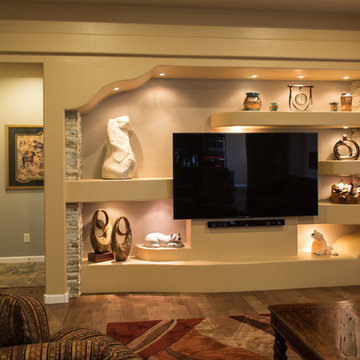
Foto di un soggiorno stile americano di medie dimensioni e chiuso con sala formale, pareti beige, parquet scuro, nessun camino, TV a parete e pavimento marrone

This home, set at the end of a long, private driveway, is far more than meets the eye. Built in three sections and connected by two breezeways, the home’s setting takes full advantage of the clean ocean air. Set back from the water on an open plot, its lush lawn is bordered by fieldstone walls that lead to an ocean cove.
The hideaway calms the mind and spirit, not only by its privacy from the noise of daily life, but through well-chosen elements, clean lines, and a bright, cheerful feel throughout. The interior is show-stopping, covered almost entirely in clear, vertical-grain fir—most of which was source from the same place. From the flooring to the walls, columns, staircases and ceiling beams, this special, tight-grain wood brightens every room in the home.
At just over 3,000 feet of living area, storage and smart use of space was a huge consideration in the creation of this home. For example, the mudroom and living room were both built with expansive window seating with storage beneath. Built-in drawers and cabinets can also be found throughout, yet never interfere with the distinctly uncluttered feel of the rooms.
The homeowners wanted the home to fit in as naturally as possible with the Cape Cod landscape, and also desired a feeling of virtual seamlessness between the indoors and out, resulting in an abundance of windows and doors throughout.
This home has high performance windows, which are rated to withstand hurricane-force winds and impact rated against wind-borne debris. The 24-foot skylight, which was installed by crane, consists of six independently mechanized shades operating in unison.
The open kitchen blends in with the home’s great room, and includes a Sub Zero refrigerator and a Wolf stove. Eco-friendly features in the home include low-flow faucets, dual-flush toilets in the bathrooms, and an energy recovery ventilation system, which conditions and improves indoor air quality.
Other natural materials incorporated for the home included a variety of stone, including bluestone and boulders. Hand-made ceramic tiles were used for the bathroom showers, and the kitchen counters are covered in granite – eye-catching and long-lasting.
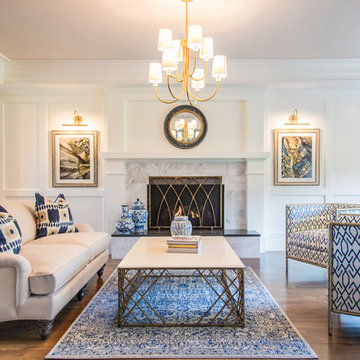
Formal living room with paneled wall with tray ceiling. Photography by Max Holiver
Ispirazione per un soggiorno chic di medie dimensioni e aperto con sala formale, parquet scuro, camino classico, cornice del camino in pietra, pavimento marrone e pareti bianche
Ispirazione per un soggiorno chic di medie dimensioni e aperto con sala formale, parquet scuro, camino classico, cornice del camino in pietra, pavimento marrone e pareti bianche
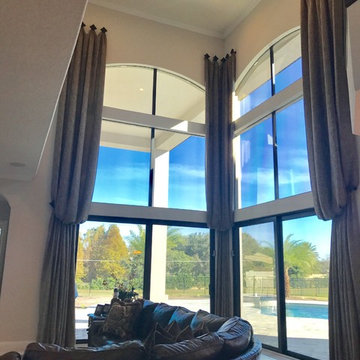
Idee per un grande soggiorno tradizionale chiuso con sala formale, pareti beige, pavimento in gres porcellanato, nessun camino, nessuna TV e pavimento beige
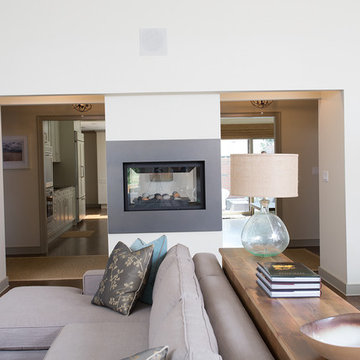
Our Long Island design studio gave this residence a modern look with neutral-hued furniture, bright accents, and dramatic lighting. The warm, functional design is carried forward to the bathroom as well — it flaunts a medium-tone wood floor, flat-panel gray cabinets, and an undermount sink.
---
Project designed by Long Island interior design studio Annette Jaffe Interiors. They serve Long Island including the Hamptons, as well as NYC, the tri-state area, and Boca Raton, FL.
---
For more about Annette Jaffe Interiors, click here: https://annettejaffeinteriors.com/
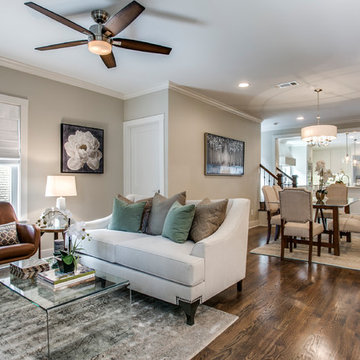
Staging with Deana M. Chow, Photos by Shoot to Sell
Foto di un soggiorno american style di medie dimensioni e aperto con sala formale
Foto di un soggiorno american style di medie dimensioni e aperto con sala formale
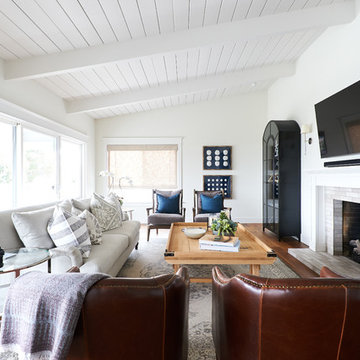
Samantha Goh
Esempio di un grande soggiorno country chiuso con sala formale, pareti bianche, camino classico, cornice del camino in mattoni, TV a parete, pavimento marrone e parquet scuro
Esempio di un grande soggiorno country chiuso con sala formale, pareti bianche, camino classico, cornice del camino in mattoni, TV a parete, pavimento marrone e parquet scuro

A glamorous living room in a regency inspired style with art deco influences. The silver-leafed barrel chairs were upholstered in a Romo cut velvet on the outside and midnight blue velvet on the front seat back and cushion. The acrylic and glass cocktail table with brass accents keeps the room feeling airy and modern. The mirrored center stair table by Bungalow 5 is just the right sparkle and glamour of Hollywood glamour. The room is anchored by the dramatic wallpaper's large scale geometric pattern of graphite gray and soft gold accents. The custom drapery is tailored and classic with it's contrasting tape and silver and acrylic hardware to tie in the colors and material accents of the room.
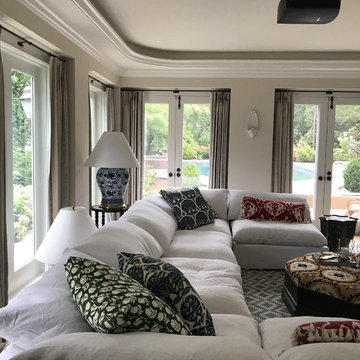
Ispirazione per un grande soggiorno mediterraneo chiuso con sala formale, pareti beige, parquet chiaro, nessun camino, nessuna TV e pavimento marrone
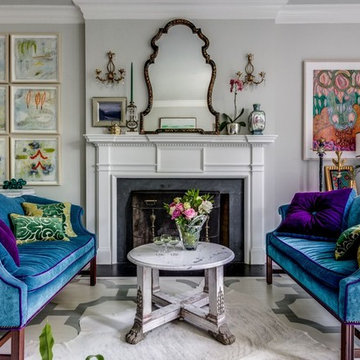
A new direction...interiors that set a style standard for modern living. A unique mix of furnishings, original art, modern lighting, painted floor, objet d' art, a bit of color and drama create a well curated space.
Tyler Mahl Photography
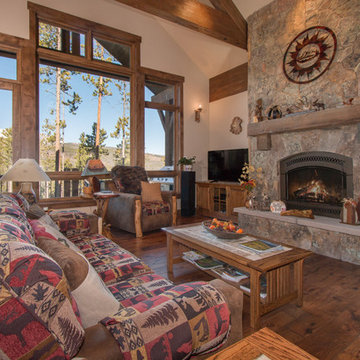
Tammi T Photography
Esempio di un soggiorno rustico di medie dimensioni e chiuso con sala formale, pareti beige, parquet scuro, camino classico, cornice del camino in pietra, nessuna TV e pavimento marrone
Esempio di un soggiorno rustico di medie dimensioni e chiuso con sala formale, pareti beige, parquet scuro, camino classico, cornice del camino in pietra, nessuna TV e pavimento marrone
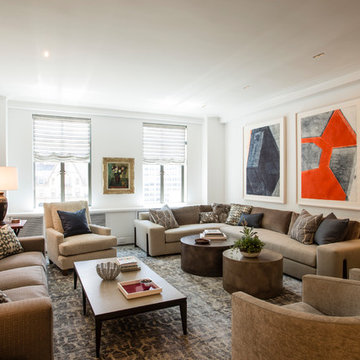
Immagine di un soggiorno tradizionale di medie dimensioni e chiuso con sala formale, pareti beige, parquet scuro, nessun camino, nessuna TV e pavimento marrone
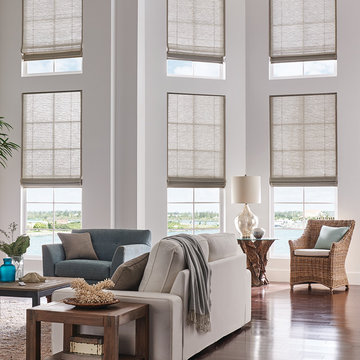
Foto di un grande soggiorno costiero aperto con sala formale, pareti bianche, pavimento in legno massello medio, nessun camino e pavimento marrone
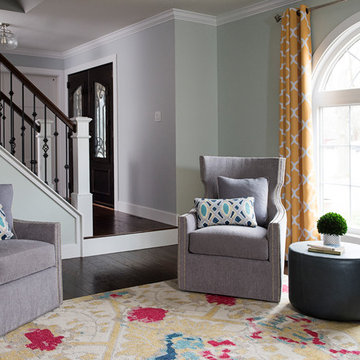
Ispirazione per un soggiorno tradizionale aperto e di medie dimensioni con pareti grigie, parquet scuro, nessuna TV, sala formale e pavimento marrone
Soggiorni con sala formale - Foto e idee per arredare
3