Soggiorni con sala della musica - Foto e idee per arredare
Filtra anche per:
Budget
Ordina per:Popolari oggi
201 - 220 di 4.243 foto
1 di 3
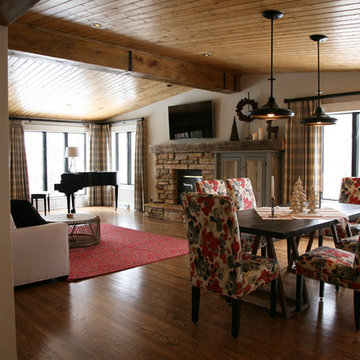
beth welsh interior changes
Ispirazione per un soggiorno bohémian di medie dimensioni e aperto con sala della musica, pareti grigie, pavimento in legno massello medio, camino classico e cornice del camino in pietra
Ispirazione per un soggiorno bohémian di medie dimensioni e aperto con sala della musica, pareti grigie, pavimento in legno massello medio, camino classico e cornice del camino in pietra
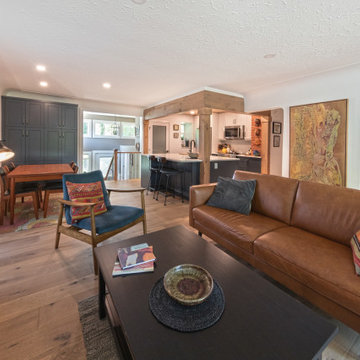
This main floor renovation turned out perfect! Our clients wanted to reimagine their living space in their older raised bungalow, and we were happy to help! One bedroom was re-purposed into a custom music room open to the front entry and living room area. And another was converted into a luxurious walk in closet off the primary bedroom. New hardwood flooring was installed throughout. The kitchen was completely opened up to the dining and living rooms. The new cabinets, island, countertops, custom millwork, wood beams and plank ceiling helped create a beautiful space for cooking and entertaining! And even though the traditional plaster walls and ceilings were preserved, fresh paint and trim complemented the transformation!
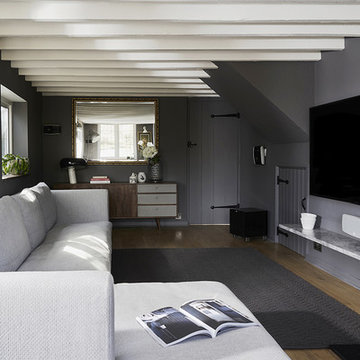
Our second project for this thatched cottage (approx age: 250 years old) was all the reception rooms. The colour palette had been set by the kitchen project and it was our task to create synergy between the rooms but, as one room leads on to another, create distinctive areas. As the relaxing sitting room existed, we could turn the living room into a cinema room, with large TV and 5.1 surround sound system. We chose a darker grey and harmonious colour palette for an optimum viewing scenario.
And, thanks to the length of the room, we were also able to create a nook for listening to music, with interesting artwork and a place for the owner's unique valve amp. Storage needs were solved with mid-century modern sideboards and a bespoke slimline shelf under the TV made from eclipsia marble.
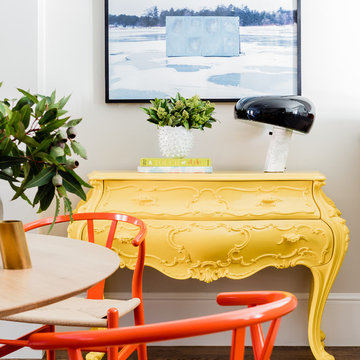
Photography by Michael J. Lee
Idee per un soggiorno moderno di medie dimensioni e aperto con sala della musica, pareti grigie, pavimento in legno massello medio, camino lineare Ribbon e cornice del camino in pietra
Idee per un soggiorno moderno di medie dimensioni e aperto con sala della musica, pareti grigie, pavimento in legno massello medio, camino lineare Ribbon e cornice del camino in pietra
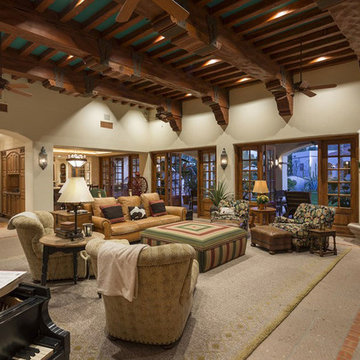
Immagine di un ampio soggiorno mediterraneo aperto con sala della musica, pareti beige, pavimento in cemento, camino classico e cornice del camino in pietra
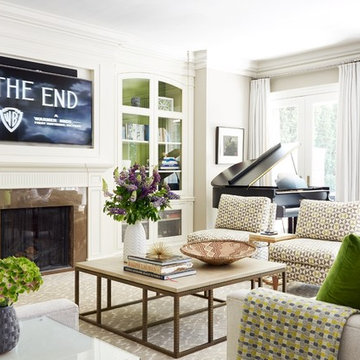
Ispirazione per un soggiorno classico con sala della musica, pareti grigie, moquette, camino classico e TV a parete
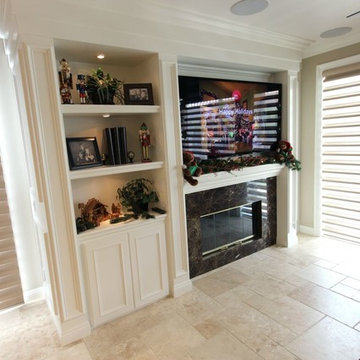
Idee per un soggiorno chic di medie dimensioni e aperto con sala della musica, pareti beige, pavimento in gres porcellanato, camino classico, cornice del camino in pietra e parete attrezzata

Custom installation of the Media Rooms' display which offers a Kaleidescape Mover Server.
Idee per un grande soggiorno contemporaneo stile loft con sala della musica, pareti grigie, parquet chiaro, camino bifacciale, cornice del camino in intonaco e TV nascosta
Idee per un grande soggiorno contemporaneo stile loft con sala della musica, pareti grigie, parquet chiaro, camino bifacciale, cornice del camino in intonaco e TV nascosta
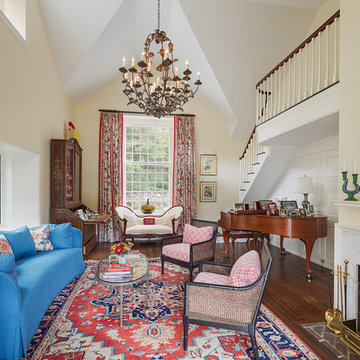
Spaces in the historic core of the house were refurbished, with important features such as fireplaces, wood paneling and wide-plank flooring being sensitively restored
Photography: Sam Oberter
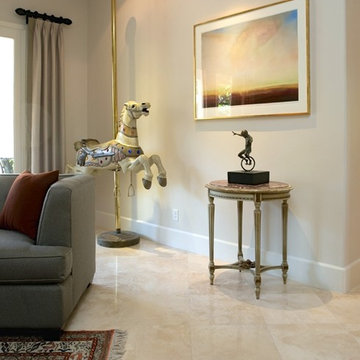
James Latta of Rancho Images -
MOVIE COLONY
When we met these wonderful Palm Springs clients, they were overwhelmed with the task of downsizing their vast collection of fine art, antiques, and sculptures. The problem was it was an amazing collection so the task was not easy. What do we keep? What do we let go? Design Vision Studio to the rescue! We realized that to really showcase these beautiful pieces, we needed to pick and choose the right ones and ensure they were showcased properly.
Lighting was improved throughout the home. We installed and updated recessed lights and cabinet lighting. Outdated ceiling fans and chandeliers were replaced. The walls were painted with a warm, soft ivory color and the moldings, door and windows also were given a complimentary fresh coat of paint. The overall impact was a clean bright room.
We replaced the outdated oak front doors with modern glass doors. The fireplace received a facelift with new tile, a custom mantle and crushed glass to replace the old fake logs. Custom draperies frame the views. The dining room was brought to life with recycled magazine grass cloth wallpaper on the ceiling, new red leather upholstery on the chairs, and a custom red paint treatment on the new chandelier to tie it all together. (The chandelier was actually powder-coated at an auto paint shop!)
Once crammed with too much, too little and no style, the Asian Modern Bedroom Suite is now a DREAM COME TRUE. We even incorporated their much loved (yet horribly out-of-date) small sofa by recovering it with teal velvet to give it new life.
Underutilized hall coat closets were removed and transformed with custom cabinetry to create art niches. We also designed a custom built-in media cabinet with "breathing room" to display more of their treasures. The new furniture was intentionally selected with modern lines to give the rooms layers and texture.
When we suggested a crystal ship chandelier to our clients, they wanted US to walk the plank. Luckily, after months of consideration, the tides turned and they gained the confidence to follow our suggestion. Now their powder room is one of their favorite spaces in their home.
Our clients (and all of their friends) are amazed at the total transformation of this home and with how well it "fits" them. We love the results too. This home now tells a story through their beautiful life-long collections. The design may have a gallery look but the feeling is all comfort and style.
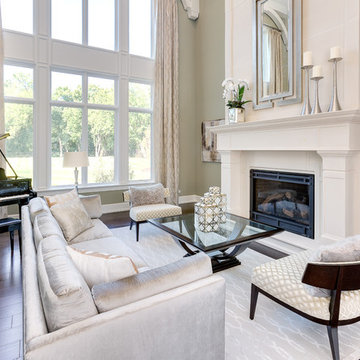
Immagine di un grande soggiorno tradizionale aperto con sala della musica, pareti verdi, parquet scuro, camino classico, cornice del camino in legno, nessuna TV e pavimento marrone
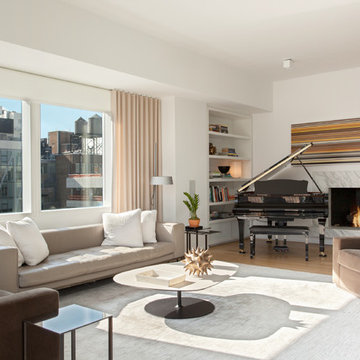
http://peterdressel.com/
Foto di un soggiorno design di medie dimensioni e aperto con sala della musica, pareti bianche, parquet chiaro, camino classico e cornice del camino in pietra
Foto di un soggiorno design di medie dimensioni e aperto con sala della musica, pareti bianche, parquet chiaro, camino classico e cornice del camino in pietra
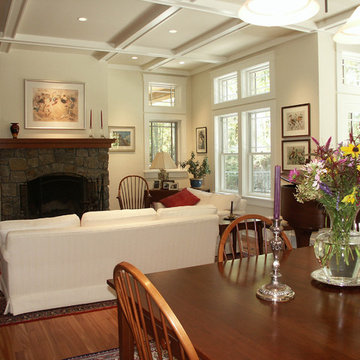
SD Atelier Architecture
sdatelier.com
Idee per un grande soggiorno chic aperto con sala della musica, pareti bianche, pavimento in legno massello medio, camino classico, cornice del camino in pietra e nessuna TV
Idee per un grande soggiorno chic aperto con sala della musica, pareti bianche, pavimento in legno massello medio, camino classico, cornice del camino in pietra e nessuna TV
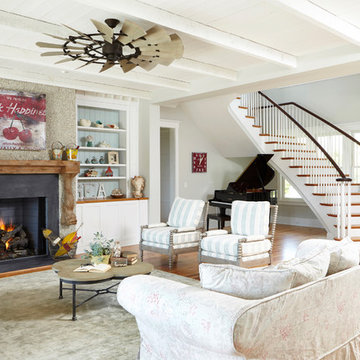
Immagine di un soggiorno costiero aperto con sala della musica, pareti grigie e camino classico
Lauren Anderson
Esempio di un soggiorno classico di medie dimensioni e chiuso con sala della musica, pareti bianche, parquet chiaro, camino classico, cornice del camino piastrellata, parete attrezzata e pavimento beige
Esempio di un soggiorno classico di medie dimensioni e chiuso con sala della musica, pareti bianche, parquet chiaro, camino classico, cornice del camino piastrellata, parete attrezzata e pavimento beige
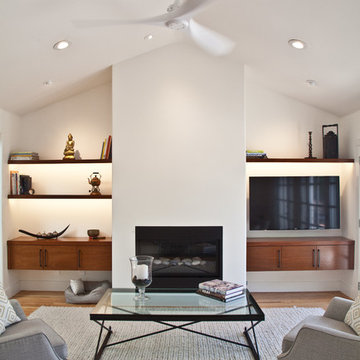
In this project we redesign the family room, upgraded the fire place to work on gas and controlled by a thermostats, worked on the walls and ceilings to be smooth, painted white, installed new doors, trims, replaced all electrical outlets, recessed lights, Installed LED under cabinet tape light, wall mounted TV, floating cabinets and shelves, wall mount tv, remote control sky light, refinish hardwood floors, installed ceiling fans,
photos taken by Durabuilt Construction Inc
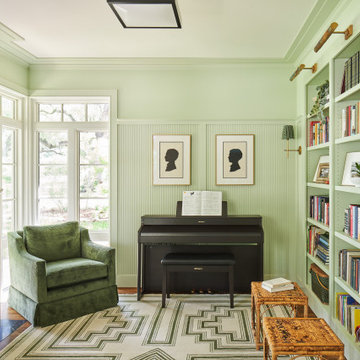
Foto di un soggiorno chic chiuso con sala della musica, pareti verdi, pavimento in legno massello medio, camino classico e cornice del camino in pietra
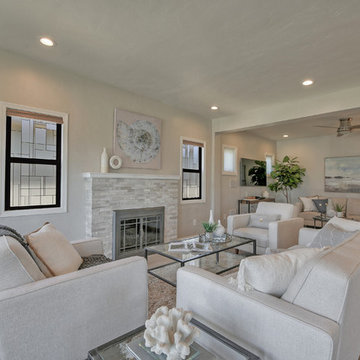
After picture of living room expansion and remodel
Immagine di un grande soggiorno minimal aperto con sala della musica, pareti grigie, parquet chiaro, camino classico, cornice del camino in pietra, parete attrezzata e pavimento grigio
Immagine di un grande soggiorno minimal aperto con sala della musica, pareti grigie, parquet chiaro, camino classico, cornice del camino in pietra, parete attrezzata e pavimento grigio
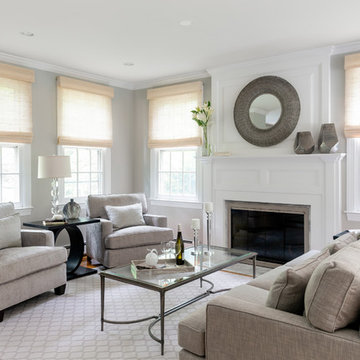
Esempio di un grande soggiorno tradizionale aperto con pareti grigie, pavimento in legno massello medio, camino classico, pavimento marrone, sala della musica, cornice del camino in legno e nessuna TV

Das richtige Bild zu finden ist zumeist einfacher als es gekonnt in Szene zu setzen. Der Bilderrahmen aus dem Hause Moebe macht es einem in dieser Hinsicht aber sehr einfach, ganz nach dem Motto des Designlabels aus Kopenhagen “keep things simple”.
Bestehend aus zwei Plexiglasplatten und vier filigranen Leisten aus hellem Eichenholz überzeugt FRAME mit Einfachheit und Übersichtlichkeit. Die einzelnen Elemente zusammensteckend, komplettiert diese ein schwarzes, den gesamten Rahmen umlaufendes Gummiband, welches gleichzeitig als Aufhängung dient. Einen stärkeren Kontrast bietet FRAME mit direkten Vergleich zur Ausführung aus Holz mit schwarzen Rahmenteilen aus Alumnium.
Dem eigenen Ausstellungsstück kommt der zurückhaltende Charakter FRAMEs in jedem Fall zugute. Ob ein Bild, getrocknete, florale Elemente oder andere flache Kunstwerke das Innere des Holzrahmens zieren, ist der eigenen Fantasie überlassen. Die freie, unberührte und zudem durchsichtige Glasfläche lädt von Beginn zum eigenen kreativen Schaffen ein.
Erhältlich in vier verschiedenen Größen, entsprechen die angegebenen Maße des Bilderrahmens den jeweiligen DIN-Formaten A2, A3, A4 und A5. Für eine Präsentation im Stil eines Passepartouts ist ein Bild mit geringeren Abmaßen zu wählen. Im Bilderrahmenformat A4 eignet sich beispielsweise ein A5 Print, eine Postkarte ziert den kleinsten der angebotenen Rahmen FRAME.
Besonders reizend ist dabei die bestehende transparente Freifläche, die dem Ausstellungsstück zusätzlichen Raum gibt und einen nahezu schwebenden Charakter verleiht. Mittels des beiliegendes Bandes leicht an der Wand zu befestigen, überzeugt das Designerstück von Moebe zweifelsfrei in puncto Design, Funktionalität und Individualität - eine wahre Bereicherung für das eigene Zuhause.
Soggiorni con sala della musica - Foto e idee per arredare
11