Soggiorni con sala della musica e pavimento in legno massello medio - Foto e idee per arredare
Filtra anche per:
Budget
Ordina per:Popolari oggi
81 - 100 di 2.969 foto
1 di 3
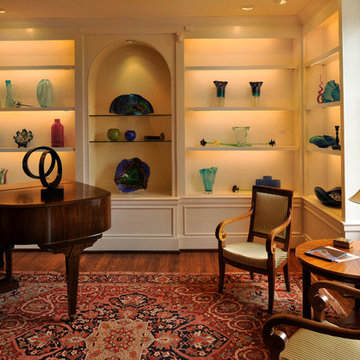
Ispirazione per un soggiorno tradizionale di medie dimensioni e chiuso con sala della musica, pareti beige, pavimento in legno massello medio, nessun camino e nessuna TV
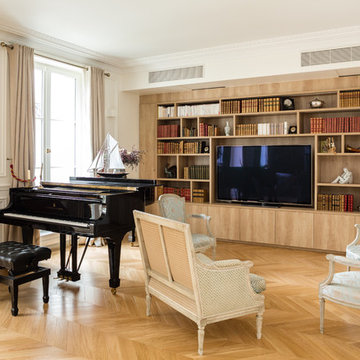
Foto di un grande soggiorno classico aperto con sala della musica, pareti bianche, nessun camino, parete attrezzata, pavimento in legno massello medio e pavimento marrone
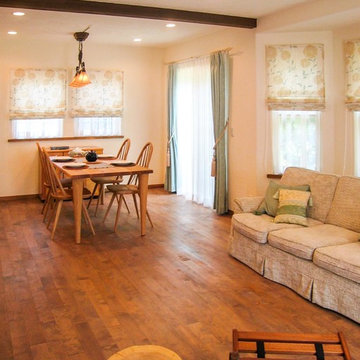
リビングの写真です。
Esempio di un soggiorno di medie dimensioni e aperto con sala della musica, pareti bianche, pavimento in legno massello medio, nessun camino, porta TV ad angolo e pavimento beige
Esempio di un soggiorno di medie dimensioni e aperto con sala della musica, pareti bianche, pavimento in legno massello medio, nessun camino, porta TV ad angolo e pavimento beige
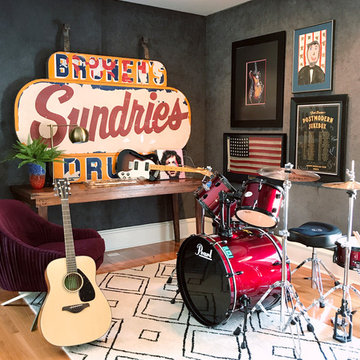
Esempio di un soggiorno eclettico di medie dimensioni e aperto con sala della musica, pareti grigie, pavimento in legno massello medio e pavimento marrone
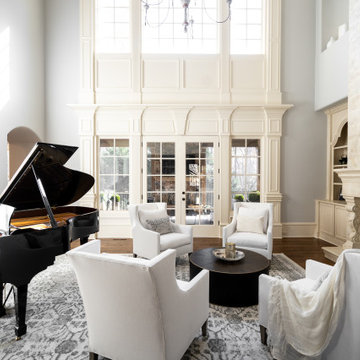
Idee per un soggiorno chic chiuso con sala della musica, pareti marroni, pavimento in legno massello medio, camino classico, nessuna TV e pavimento marrone
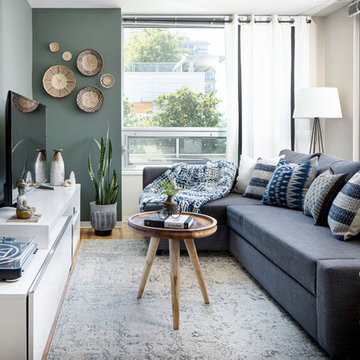
KRJ Photography www.kevinrjamieson.com
Immagine di un soggiorno minimal chiuso con pareti verdi, sala della musica, pavimento in legno massello medio, TV autoportante e pavimento marrone
Immagine di un soggiorno minimal chiuso con pareti verdi, sala della musica, pavimento in legno massello medio, TV autoportante e pavimento marrone
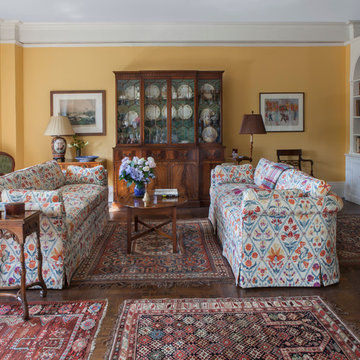
Esempio di un soggiorno vittoriano di medie dimensioni e chiuso con sala della musica, pareti gialle, pavimento in legno massello medio, nessun camino e nessuna TV
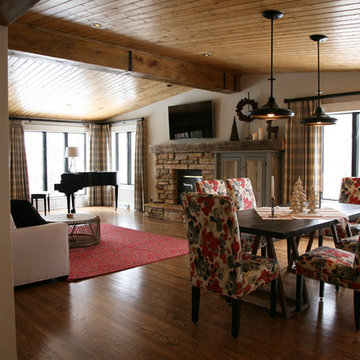
beth welsh interior changes
Ispirazione per un soggiorno bohémian di medie dimensioni e aperto con sala della musica, pareti grigie, pavimento in legno massello medio, camino classico e cornice del camino in pietra
Ispirazione per un soggiorno bohémian di medie dimensioni e aperto con sala della musica, pareti grigie, pavimento in legno massello medio, camino classico e cornice del camino in pietra
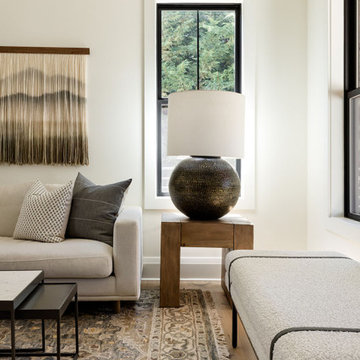
Our Seattle studio designed this stunning 5,000+ square foot Snohomish home to make it comfortable and fun for a wonderful family of six.
On the main level, our clients wanted a mudroom. So we removed an unused hall closet and converted the large full bathroom into a powder room. This allowed for a nice landing space off the garage entrance. We also decided to close off the formal dining room and convert it into a hidden butler's pantry. In the beautiful kitchen, we created a bright, airy, lively vibe with beautiful tones of blue, white, and wood. Elegant backsplash tiles, stunning lighting, and sleek countertops complete the lively atmosphere in this kitchen.
On the second level, we created stunning bedrooms for each member of the family. In the primary bedroom, we used neutral grasscloth wallpaper that adds texture, warmth, and a bit of sophistication to the space creating a relaxing retreat for the couple. We used rustic wood shiplap and deep navy tones to define the boys' rooms, while soft pinks, peaches, and purples were used to make a pretty, idyllic little girls' room.
In the basement, we added a large entertainment area with a show-stopping wet bar, a large plush sectional, and beautifully painted built-ins. We also managed to squeeze in an additional bedroom and a full bathroom to create the perfect retreat for overnight guests.
For the decor, we blended in some farmhouse elements to feel connected to the beautiful Snohomish landscape. We achieved this by using a muted earth-tone color palette, warm wood tones, and modern elements. The home is reminiscent of its spectacular views – tones of blue in the kitchen, primary bathroom, boys' rooms, and basement; eucalyptus green in the kids' flex space; and accents of browns and rust throughout.
---Project designed by interior design studio Kimberlee Marie Interiors. They serve the Seattle metro area including Seattle, Bellevue, Kirkland, Medina, Clyde Hill, and Hunts Point.
For more about Kimberlee Marie Interiors, see here: https://www.kimberleemarie.com/
To learn more about this project, see here:
https://www.kimberleemarie.com/modern-luxury-home-remodel-snohomish
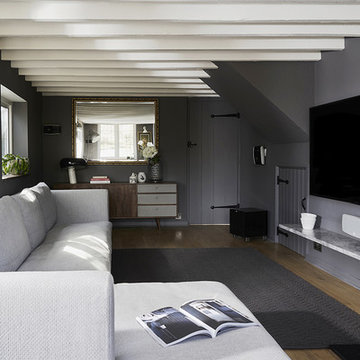
Our second project for this thatched cottage (approx age: 250 years old) was all the reception rooms. The colour palette had been set by the kitchen project and it was our task to create synergy between the rooms but, as one room leads on to another, create distinctive areas. As the relaxing sitting room existed, we could turn the living room into a cinema room, with large TV and 5.1 surround sound system. We chose a darker grey and harmonious colour palette for an optimum viewing scenario.
And, thanks to the length of the room, we were also able to create a nook for listening to music, with interesting artwork and a place for the owner's unique valve amp. Storage needs were solved with mid-century modern sideboards and a bespoke slimline shelf under the TV made from eclipsia marble.
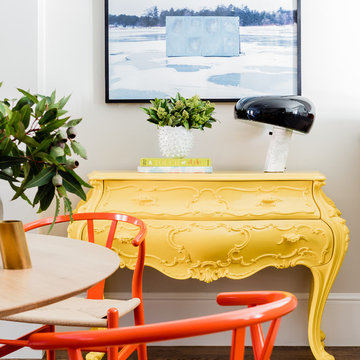
Photography by Michael J. Lee
Idee per un soggiorno moderno di medie dimensioni e aperto con sala della musica, pareti grigie, pavimento in legno massello medio, camino lineare Ribbon e cornice del camino in pietra
Idee per un soggiorno moderno di medie dimensioni e aperto con sala della musica, pareti grigie, pavimento in legno massello medio, camino lineare Ribbon e cornice del camino in pietra
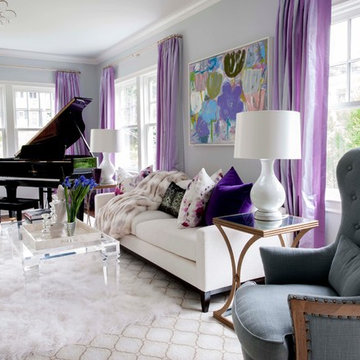
Ispirazione per un soggiorno tradizionale di medie dimensioni e chiuso con sala della musica, pareti grigie, pavimento in legno massello medio, nessun camino, nessuna TV e pavimento marrone
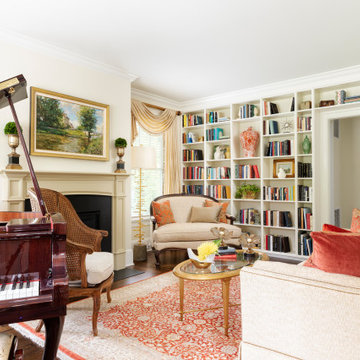
Ispirazione per un piccolo soggiorno chiuso con sala della musica, pareti gialle, pavimento in legno massello medio, camino classico, cornice del camino in pietra e pavimento marrone
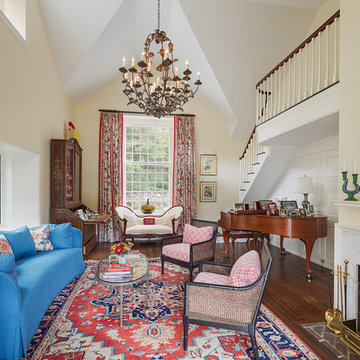
Spaces in the historic core of the house were refurbished, with important features such as fireplaces, wood paneling and wide-plank flooring being sensitively restored
Photography: Sam Oberter
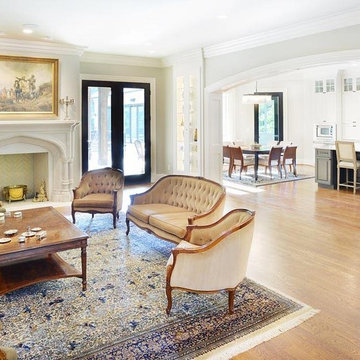
Immagine di un ampio soggiorno vittoriano aperto con sala della musica, pareti beige, pavimento in legno massello medio, camino classico, cornice del camino in legno e nessuna TV
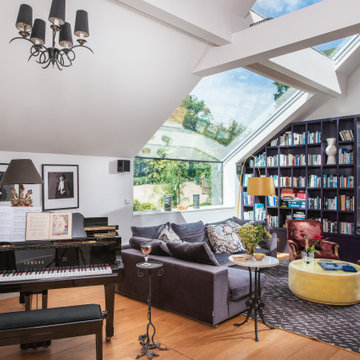
Esempio di un grande soggiorno minimal con sala della musica, pareti bianche e pavimento in legno massello medio
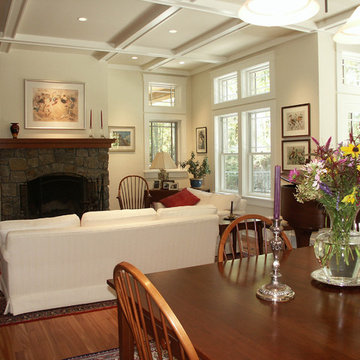
SD Atelier Architecture
sdatelier.com
Idee per un grande soggiorno chic aperto con sala della musica, pareti bianche, pavimento in legno massello medio, camino classico, cornice del camino in pietra e nessuna TV
Idee per un grande soggiorno chic aperto con sala della musica, pareti bianche, pavimento in legno massello medio, camino classico, cornice del camino in pietra e nessuna TV
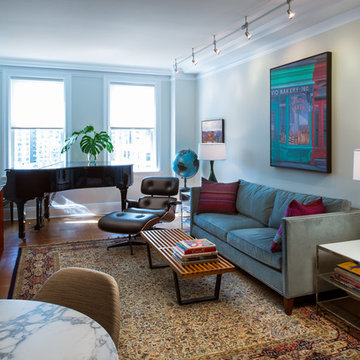
Photo: Ilir Rizaj
Esempio di un soggiorno minimal con sala della musica e pavimento in legno massello medio
Esempio di un soggiorno minimal con sala della musica e pavimento in legno massello medio
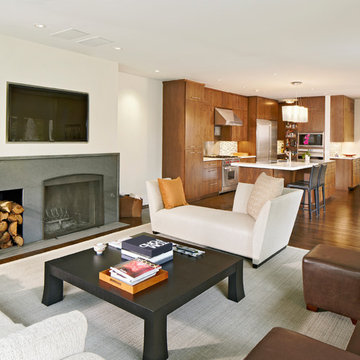
LAIR Architectural + Interior Photography
Esempio di un soggiorno contemporaneo di medie dimensioni e aperto con sala della musica, pareti bianche, pavimento in legno massello medio, camino classico, cornice del camino in pietra e TV a parete
Esempio di un soggiorno contemporaneo di medie dimensioni e aperto con sala della musica, pareti bianche, pavimento in legno massello medio, camino classico, cornice del camino in pietra e TV a parete
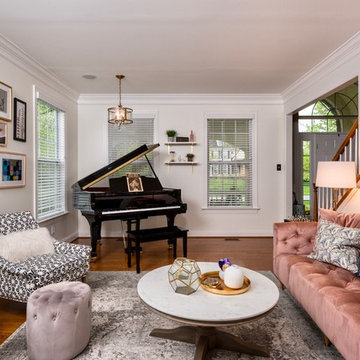
Created a feminine comfortable living room to relax and enjoy time with friends for this client. Tufted pink Chesterfield sofa makes the space classic yet cozy.
Soggiorni con sala della musica e pavimento in legno massello medio - Foto e idee per arredare
5