Soggiorni con sala della musica e pareti gialle - Foto e idee per arredare
Filtra anche per:
Budget
Ordina per:Popolari oggi
41 - 60 di 331 foto
1 di 3
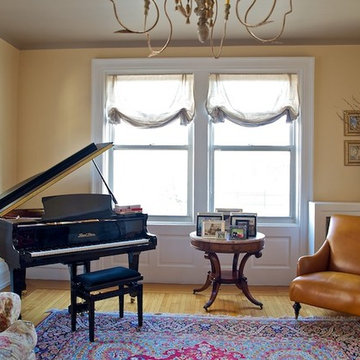
Stephanie Violette
Foto di un soggiorno classico di medie dimensioni e chiuso con sala della musica, pareti gialle, parquet chiaro, camino ad angolo e nessuna TV
Foto di un soggiorno classico di medie dimensioni e chiuso con sala della musica, pareti gialle, parquet chiaro, camino ad angolo e nessuna TV
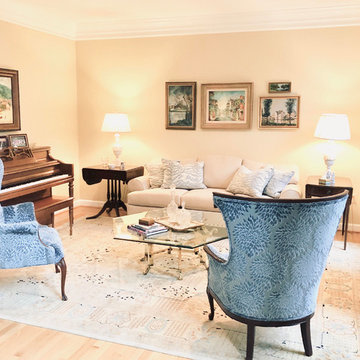
Idee per un soggiorno classico di medie dimensioni e chiuso con sala della musica, pareti gialle, parquet chiaro, nessun camino, nessuna TV e pavimento beige
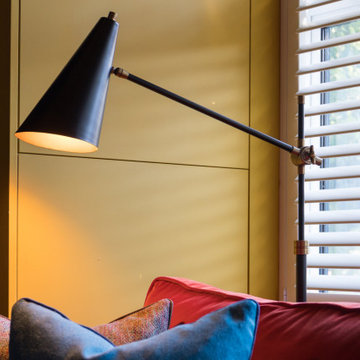
FAMILY HOME INTERIOR DESIGN IN RICHMOND
The second phase of a large interior design project we carried out in Richmond, West London, between 2018 and 2020. This Edwardian family home on Richmond Hill hadn’t been touched since the seventies, making our work extremely rewarding and gratifying! Our clients were over the moon with the result.
“Having worked with Tim before, we were so happy we felt the house deserved to be finished. The difference he has made is simply extraordinary” – Emma & Tony
COMFORTABLE LUXURY WITH A VIBRANT EDGE
The existing house was so incredibly tired and dated, it was just crying out for a new lease of life (an interior designer’s dream!). Our brief was to create a harmonious interior that felt luxurious yet homely.
Having worked with these clients before, we were delighted to be given interior design ‘carte blanche’ on this project. Each area was carefully visualised with Tim’s signature use of bold colour and eclectic variety. Custom fabrics, original artworks and bespoke furnishings were incorporated in all areas of the house, including the children’s rooms.
“Tim and his team applied their fantastic talent to design each room with much detail and personality, giving the ensemble great coherence.”
END-TO-END INTERIOR DESIGN SERVICE
This interior design project was a labour of love from start to finish and we think it shows. We worked closely with the architect and contractor to replicate exactly what we had visualised at the concept stage.
The project involved the full implementation of the designs we had presented. We liaised closely with all trades involved, to ensure the work was carried out in line with our designs. All furniture, soft furnishings and accessories were supplied by us. When building work at the house was complete, we conducted a full installation of the furnishings, artwork and finishing touches.
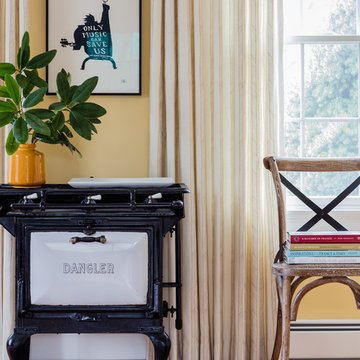
Michael J Lee Photography
Idee per un soggiorno chic di medie dimensioni e chiuso con sala della musica, pareti gialle, parquet chiaro e pavimento blu
Idee per un soggiorno chic di medie dimensioni e chiuso con sala della musica, pareti gialle, parquet chiaro e pavimento blu
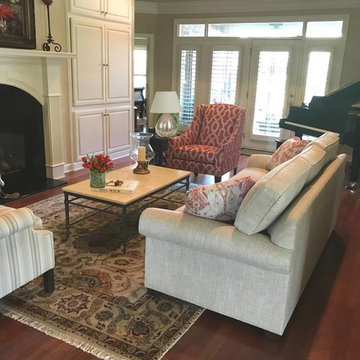
Simple Refresh of Living Space
Idee per un soggiorno chic di medie dimensioni e aperto con sala della musica, pareti gialle, pavimento in legno massello medio, camino classico, cornice del camino in legno, TV nascosta e pavimento marrone
Idee per un soggiorno chic di medie dimensioni e aperto con sala della musica, pareti gialle, pavimento in legno massello medio, camino classico, cornice del camino in legno, TV nascosta e pavimento marrone
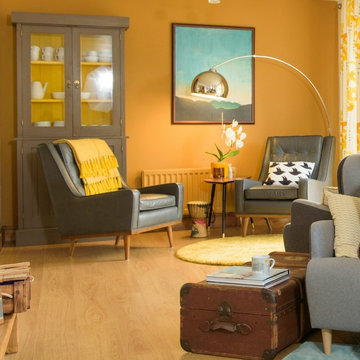
Precious objects came out of the loft! The trunk is much loved and the rich brown colour ties in well with the wood of the piano and radio (which we did think might be painted at one time!).
Image credit: Georgi Mabee.
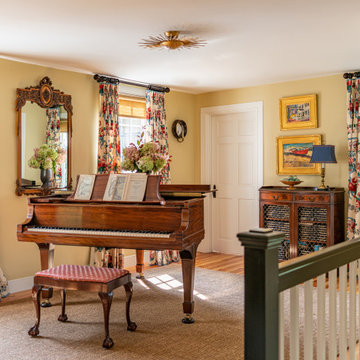
With expansive fields and beautiful farmland surrounding it, this historic farmhouse celebrates these views with floor-to-ceiling windows from the kitchen and sitting area. Originally constructed in the late 1700’s, the main house is connected to the barn by a new addition, housing a master bedroom suite and new two-car garage with carriage doors. We kept and restored all of the home’s existing historic single-pane windows, which complement its historic character. On the exterior, a combination of shingles and clapboard siding were continued from the barn and through the new addition.
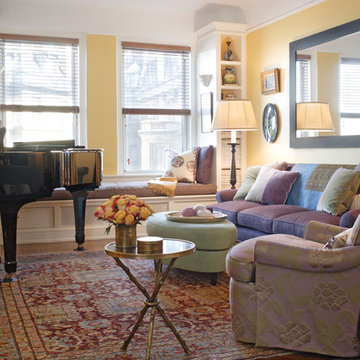
Steven Mays Photography
Esempio di un soggiorno classico di medie dimensioni e chiuso con sala della musica, pareti gialle, pavimento in legno massello medio, nessun camino e nessuna TV
Esempio di un soggiorno classico di medie dimensioni e chiuso con sala della musica, pareti gialle, pavimento in legno massello medio, nessun camino e nessuna TV
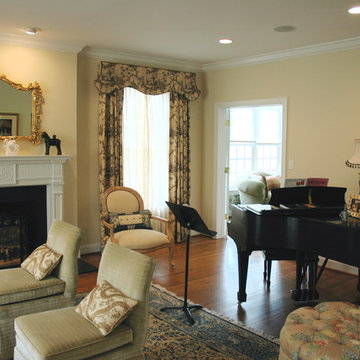
John Neill
Esempio di un soggiorno classico di medie dimensioni e chiuso con sala della musica, pareti gialle, pavimento in legno massello medio, camino classico, cornice del camino in pietra, pavimento marrone e nessuna TV
Esempio di un soggiorno classico di medie dimensioni e chiuso con sala della musica, pareti gialle, pavimento in legno massello medio, camino classico, cornice del camino in pietra, pavimento marrone e nessuna TV
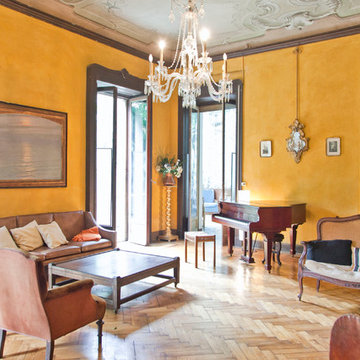
Salone
Ispirazione per un grande soggiorno tradizionale con sala della musica, pareti gialle e parquet chiaro
Ispirazione per un grande soggiorno tradizionale con sala della musica, pareti gialle e parquet chiaro
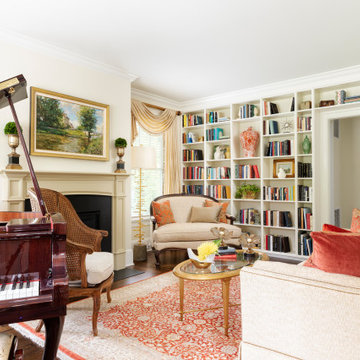
Ispirazione per un piccolo soggiorno chiuso con sala della musica, pareti gialle, pavimento in legno massello medio, camino classico, cornice del camino in pietra e pavimento marrone
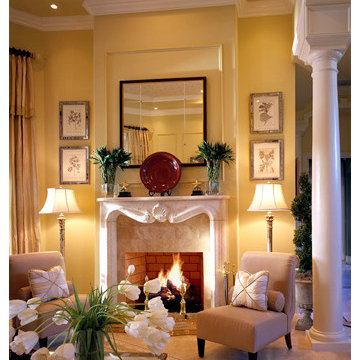
Contemporary style sitting area with soft yellow painted walls, arched column entry, travertine tiled fireplace with stone mantle, etched black and white botanical prints in mirrored frames, Barbara Barry for Baker furniture, Barbara Barry framed mirror, custom silk draperies and throw pillows, oxblood porcelain charger
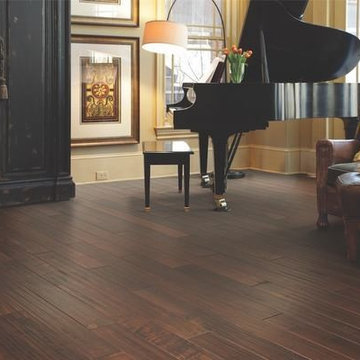
Esempio di un grande soggiorno tradizionale chiuso con sala della musica, pareti gialle, pavimento in legno massello medio, nessun camino, nessuna TV e pavimento marrone
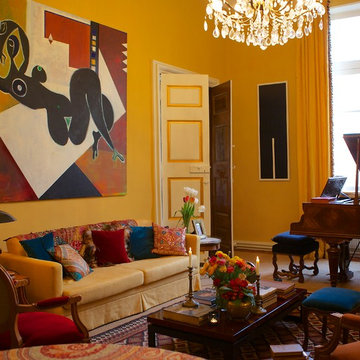
Esempio di un grande soggiorno classico aperto con pareti gialle, pavimento in legno massello medio, camino classico, nessuna TV e sala della musica
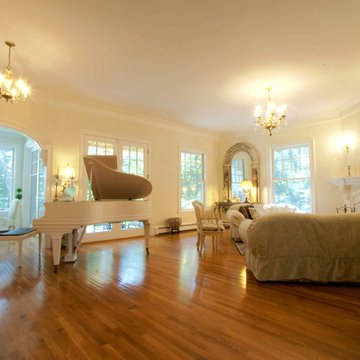
Derived from the famous Captain Derby House of Salem, Massachusetts, this stately, Federal Style home is situated on Chebacco Lake in Hamilton, Massachusetts. This is a home of grand scale featuring ten-foot ceilings on the first floor, nine-foot ceilings on the second floor, six fireplaces, and a grand stair that is the perfect for formal occasions. Despite the grandeur, this is also a home that is built for family living. The kitchen sits at the center of the house’s flow and is surrounded by the other primary living spaces as well as a summer stair that leads directly to the children’s bedrooms. The back of the house features a two-story porch that is perfect for enjoying views of the private yard and Chebacco Lake. Custom details throughout are true to the Georgian style of the home, but retain an inviting charm that speaks to the livability of the home.
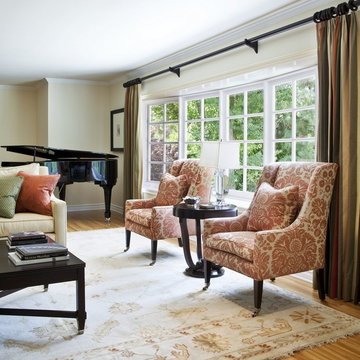
Transitional California Ranch living room by Nina Petronzio, featuring bespoke furnishings from her Plush Home furniture collection.
Laurier Sofa, Park Avenue Slipper Chairs, Laurier Cocktail Table, Ming Console Tables
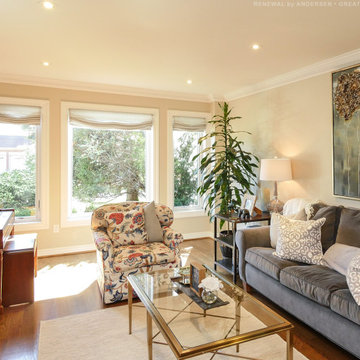
Terrific living room with three new windows we installed. This trendy space with wood floors and stylish furniture and artwork looks amazing with large new casement and picture windows we installed. Get started replacing your home windows with Renewal by Andersen of Greater Toronto, serving most of Ontario.
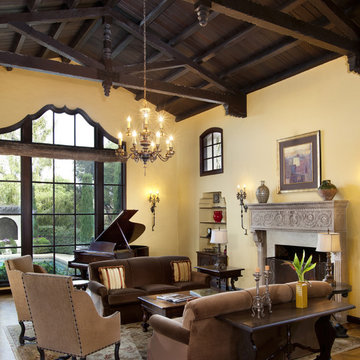
Bernard Andre Photography
Esempio di un soggiorno tradizionale con sala della musica e pareti gialle
Esempio di un soggiorno tradizionale con sala della musica e pareti gialle
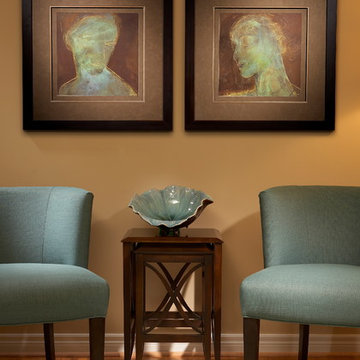
Detail photo of the artwork, custom chairs and nesting tables used to make this small space feel roomy and inviting. The original living room lost 6 feet of length to expand the kitchen and family room area.
joanne jakab interior design
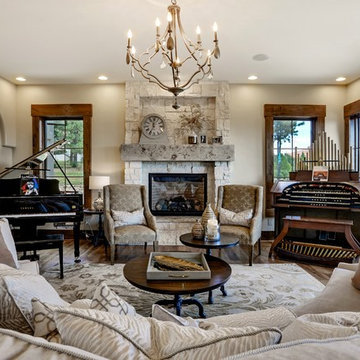
Control of the interior lighting allows one to set the ambience for listening to musical performances. Each instrument is connected to the Audio Distribution system so everyone may enjoy the performance; no mater where they are in the house. Audio controls allow precise volume adjustments of incoming and outgoing signals. Automatic shades protect the furnishings from sun damage and works with the Smart Thermostat to keep the environment at the right temperature all-year round. Freezing temperature sensors ensure the fireplace automatically ignites just in case the HVAC lost power or broke down. Contact sensors on the windows and door work with the home weather station to determine if windows/doors need to be closed when raining; not to mention the primary use with the security system to detect unwanted intruders.
Soggiorni con sala della musica e pareti gialle - Foto e idee per arredare
3