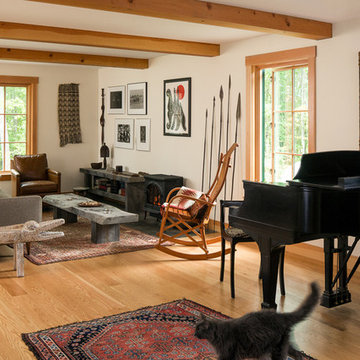Soggiorni con sala della musica e pareti beige - Foto e idee per arredare
Filtra anche per:
Budget
Ordina per:Popolari oggi
101 - 120 di 2.362 foto
1 di 3
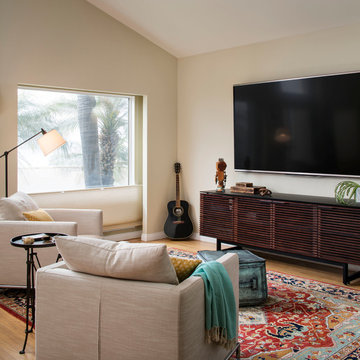
This bedroom on Sunset Cliffs in Sand Diego was designed for a lovely and well-traveled couple who likes to keep their space minimal and organized. They like color and simplicity. We played with scale and pattern to create interest to make this their ideal retreat at the end of the day.
Photo cred: Chipper Hatter: www.chipperhatter.com
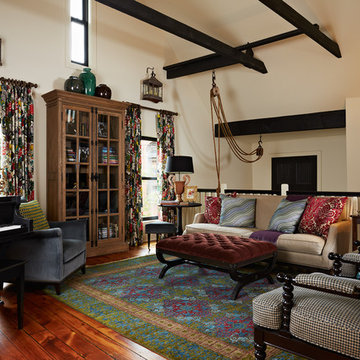
Susan Gilmore
Immagine di un grande soggiorno chic chiuso con sala della musica, pareti beige, parquet scuro, nessun camino, nessuna TV e pavimento rosso
Immagine di un grande soggiorno chic chiuso con sala della musica, pareti beige, parquet scuro, nessun camino, nessuna TV e pavimento rosso
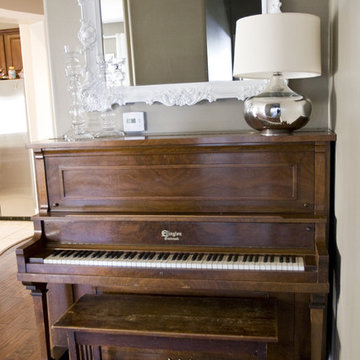
Photo by Michelle Rasmussen of www.wondertimephoto.com
Ispirazione per un soggiorno boho chic con sala della musica e pareti beige
Ispirazione per un soggiorno boho chic con sala della musica e pareti beige
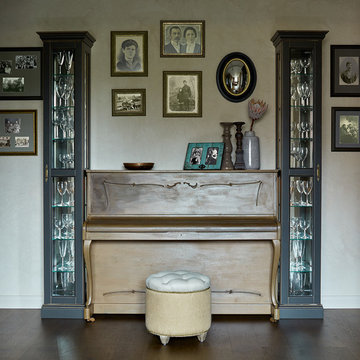
Immagine di un soggiorno bohémian di medie dimensioni e aperto con parquet scuro, pareti beige e sala della musica
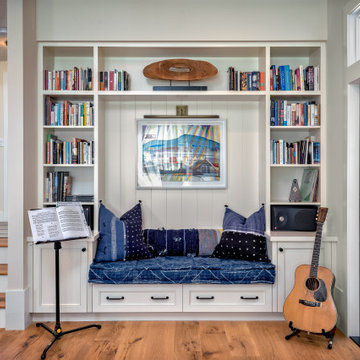
Esempio di un soggiorno stile marino di medie dimensioni e aperto con sala della musica, pareti beige, pavimento in legno massello medio e pavimento beige

Transitional living room design with contemporary fireplace mantel. Custom made fireplace screen.
Idee per un grande soggiorno design aperto con pareti beige, camino classico, sala della musica, pavimento in legno massello medio, nessuna TV e tappeto
Idee per un grande soggiorno design aperto con pareti beige, camino classico, sala della musica, pavimento in legno massello medio, nessuna TV e tappeto

Foto di un piccolo soggiorno chic aperto con sala della musica, pareti beige, pavimento in laminato, nessun camino, TV a parete, pavimento marrone, soffitto ribassato e carta da parati
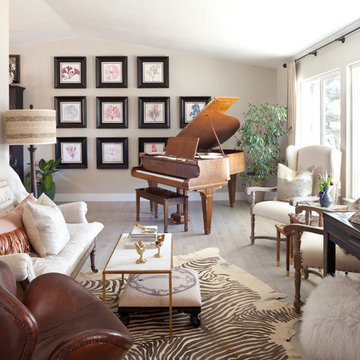
A cozy and eclectic living room.
Foto di un soggiorno chic chiuso e di medie dimensioni con sala della musica, pareti beige, parquet chiaro, nessun camino, nessuna TV e pavimento grigio
Foto di un soggiorno chic chiuso e di medie dimensioni con sala della musica, pareti beige, parquet chiaro, nessun camino, nessuna TV e pavimento grigio

These clients came to my office looking for an architect who could design their "empty nest" home that would be the focus of their soon to be extended family. A place where the kids and grand kids would want to hang out: with a pool, open family room/ kitchen, garden; but also one-story so there wouldn't be any unnecessary stairs to climb. They wanted the design to feel like "old Pasadena" with the coziness and attention to detail that the era embraced. My sensibilities led me to recall the wonderful classic mansions of San Marino, so I designed a manor house clad in trim Bluestone with a steep French slate roof and clean white entry, eave and dormer moldings that would blend organically with the future hardscape plan and thoughtfully landscaped grounds.
The site was a deep, flat lot that had been half of the old Joan Crawford estate; the part that had an abandoned swimming pool and small cabana. I envisioned a pavilion filled with natural light set in a beautifully planted park with garden views from all sides. Having a one-story house allowed for tall and interesting shaped ceilings that carved into the sheer angles of the roof. The most private area of the house would be the central loggia with skylights ensconced in a deep woodwork lattice grid and would be reminiscent of the outdoor “Salas” found in early Californian homes. The family would soon gather there and enjoy warm afternoons and the wonderfully cool evening hours together.
Working with interior designer Jeffrey Hitchcock, we designed an open family room/kitchen with high dark wood beamed ceilings, dormer windows for daylight, custom raised panel cabinetry, granite counters and a textured glass tile splash. Natural light and gentle breezes flow through the many French doors and windows located to accommodate not only the garden views, but the prevailing sun and wind as well. The graceful living room features a dramatic vaulted white painted wood ceiling and grand fireplace flanked by generous double hung French windows and elegant drapery. A deeply cased opening draws one into the wainscot paneled dining room that is highlighted by hand painted scenic wallpaper and a barrel vaulted ceiling. The walnut paneled library opens up to reveal the waterfall feature in the back garden. Equally picturesque and restful is the view from the rotunda in the master bedroom suite.
Architect: Ward Jewell Architect, AIA
Interior Design: Jeffrey Hitchcock Enterprises
Contractor: Synergy General Contractors, Inc.
Landscape Design: LZ Design Group, Inc.
Photography: Laura Hull
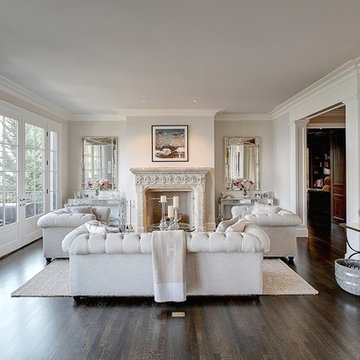
Travis Peterson
Esempio di un grande soggiorno tradizionale chiuso con sala della musica, pareti beige, parquet scuro, camino classico, cornice del camino in intonaco e nessuna TV
Esempio di un grande soggiorno tradizionale chiuso con sala della musica, pareti beige, parquet scuro, camino classico, cornice del camino in intonaco e nessuna TV
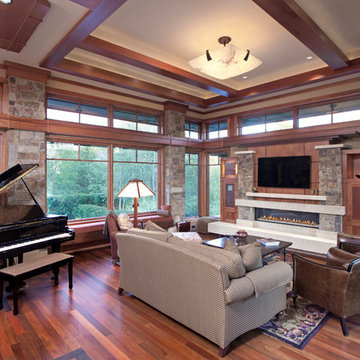
Builder: John Kraemer & Sons | Architect: SKD Architects | Photography: Landmark Photography | Landscaping: TOPO LLC
Ispirazione per un soggiorno american style aperto con sala della musica, pareti beige, pavimento in legno massello medio, camino lineare Ribbon, cornice del camino in pietra e TV a parete
Ispirazione per un soggiorno american style aperto con sala della musica, pareti beige, pavimento in legno massello medio, camino lineare Ribbon, cornice del camino in pietra e TV a parete
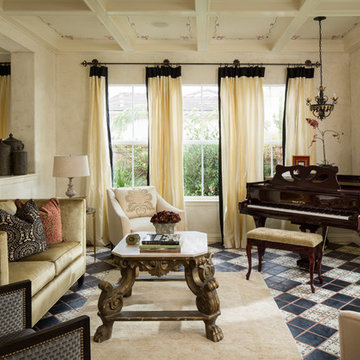
Serenade guests from this light-filled music and living room space.
Idee per un soggiorno mediterraneo con sala della musica e pareti beige
Idee per un soggiorno mediterraneo con sala della musica e pareti beige
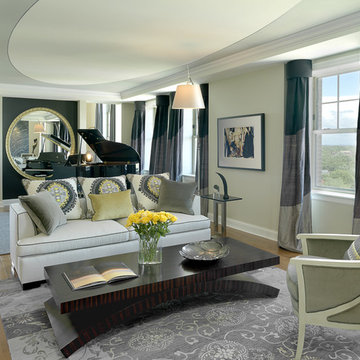
Interior Designer: Karen Pepper
Photo by: Alise O'Brien
Ispirazione per un grande soggiorno minimal aperto con sala della musica, pareti beige e pavimento in legno massello medio
Ispirazione per un grande soggiorno minimal aperto con sala della musica, pareti beige e pavimento in legno massello medio
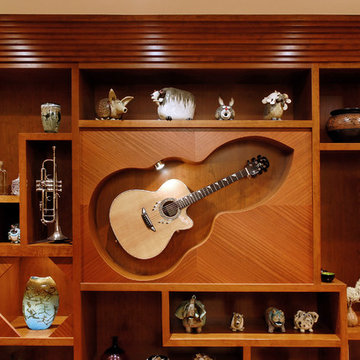
My client wanted some wall units built in so she could display some art pottery that she collects. Her husband plays many musical instruments. Instead of the "same ole, same ole" why not create art with the built-in to house the art displayed? The beautiful guitar was trimmed with abalone and turquoise and was beautiful and I thought it should be seen and admired so I created a guitar shaped niche with bookmatched grain surround and spotlight. The shelves were various sizes and shapes to accomodate a variety of artifacts. A couple of feature shapes were also lit.

This elegant expression of a modern Colorado style home combines a rustic regional exterior with a refined contemporary interior. The client's private art collection is embraced by a combination of modern steel trusses, stonework and traditional timber beams. Generous expanses of glass allow for view corridors of the mountains to the west, open space wetlands towards the south and the adjacent horse pasture on the east.
Builder: Cadre General Contractors
http://www.cadregc.com
Interior Design: Comstock Design
http://comstockdesign.com
Photograph: Ron Ruscio Photography
http://ronrusciophotography.com/
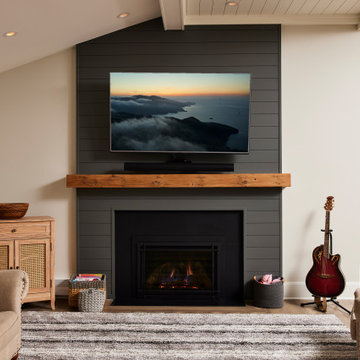
Custom fireplace mantel and surround in shiplap style to match the ceiling.
Esempio di un grande soggiorno design aperto con sala della musica, pareti beige, pavimento in legno massello medio, camino classico, TV a parete, pavimento marrone e soffitto in perlinato
Esempio di un grande soggiorno design aperto con sala della musica, pareti beige, pavimento in legno massello medio, camino classico, TV a parete, pavimento marrone e soffitto in perlinato
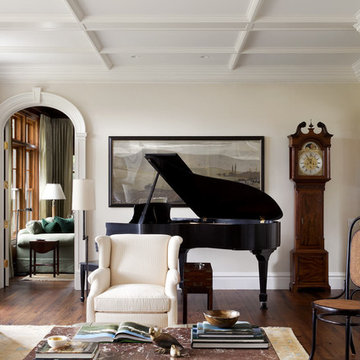
Jessica Klewicki Glynn
Esempio di un grande soggiorno classico chiuso con sala della musica, pareti beige e camino classico
Esempio di un grande soggiorno classico chiuso con sala della musica, pareti beige e camino classico
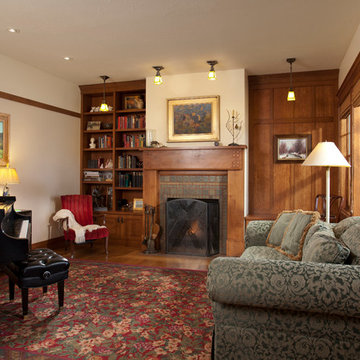
Joshua Caldwell
Foto di un soggiorno american style di medie dimensioni e chiuso con sala della musica, pareti beige, pavimento in legno massello medio, camino classico e cornice del camino piastrellata
Foto di un soggiorno american style di medie dimensioni e chiuso con sala della musica, pareti beige, pavimento in legno massello medio, camino classico e cornice del camino piastrellata
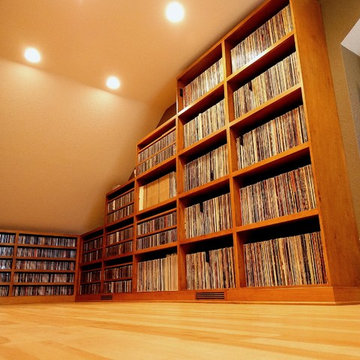
Photography by J.P. Chen, Phoenix Media
Esempio di un grande soggiorno classico con sala della musica, pareti beige, parquet chiaro, nessun camino e nessuna TV
Esempio di un grande soggiorno classico con sala della musica, pareti beige, parquet chiaro, nessun camino e nessuna TV
Soggiorni con sala della musica e pareti beige - Foto e idee per arredare
6
