Soggiorni con sala della musica e cornice del camino in metallo - Foto e idee per arredare
Filtra anche per:
Budget
Ordina per:Popolari oggi
81 - 100 di 257 foto
1 di 3
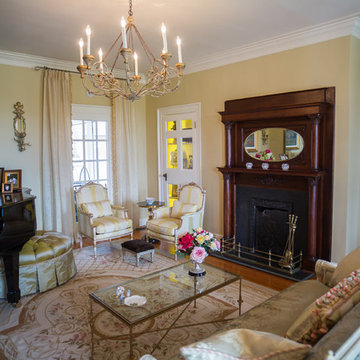
Esempio di un soggiorno vittoriano di medie dimensioni e chiuso con sala della musica, pareti gialle, parquet chiaro, camino classico, cornice del camino in metallo e pavimento marrone
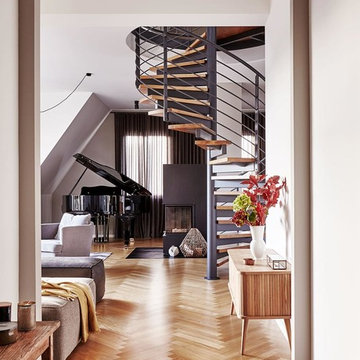
ULF SAUPE / Done Studios
Immagine di un soggiorno scandinavo di medie dimensioni e stile loft con sala della musica, pareti grigie, parquet chiaro, camino classico e cornice del camino in metallo
Immagine di un soggiorno scandinavo di medie dimensioni e stile loft con sala della musica, pareti grigie, parquet chiaro, camino classico e cornice del camino in metallo
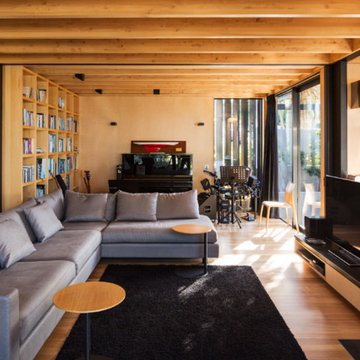
Patrick Reynolds
Foto di un soggiorno design aperto con sala della musica, pavimento in legno massello medio, cornice del camino in metallo e TV autoportante
Foto di un soggiorno design aperto con sala della musica, pavimento in legno massello medio, cornice del camino in metallo e TV autoportante
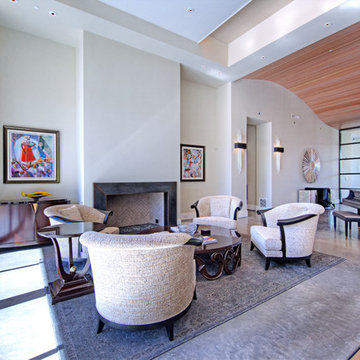
Stephen Shefrin
Ispirazione per un grande soggiorno minimal aperto con sala della musica, pareti beige, pavimento in cemento, camino classico, cornice del camino in metallo e nessuna TV
Ispirazione per un grande soggiorno minimal aperto con sala della musica, pareti beige, pavimento in cemento, camino classico, cornice del camino in metallo e nessuna TV
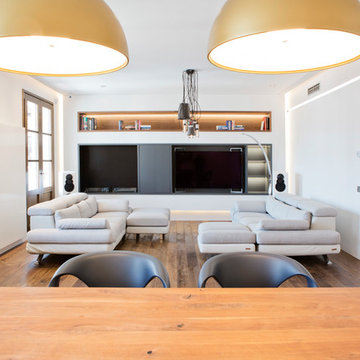
Bluetomatophos
Esempio di un grande soggiorno contemporaneo aperto con sala della musica, pareti bianche, pavimento in legno massello medio, camino lineare Ribbon, cornice del camino in metallo, parete attrezzata e pavimento marrone
Esempio di un grande soggiorno contemporaneo aperto con sala della musica, pareti bianche, pavimento in legno massello medio, camino lineare Ribbon, cornice del camino in metallo, parete attrezzata e pavimento marrone
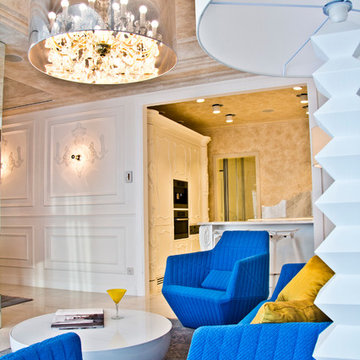
Idee per un grande soggiorno minimal aperto con sala della musica, pareti bianche, pavimento con piastrelle in ceramica, camino sospeso, cornice del camino in metallo e parete attrezzata
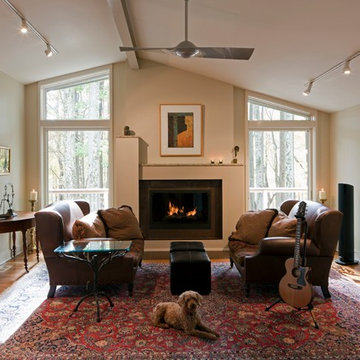
Ann Gummerson
Ispirazione per un soggiorno tradizionale di medie dimensioni e chiuso con sala della musica, pavimento in legno massello medio, camino classico, TV a parete, pareti beige, cornice del camino in metallo e pavimento marrone
Ispirazione per un soggiorno tradizionale di medie dimensioni e chiuso con sala della musica, pavimento in legno massello medio, camino classico, TV a parete, pareti beige, cornice del camino in metallo e pavimento marrone
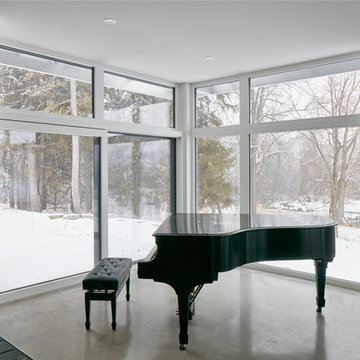
The client’s brief was to create a space reminiscent of their beloved downtown Chicago industrial loft, in a rural farm setting, while incorporating their unique collection of vintage and architectural salvage. The result is a custom designed space that blends life on the farm with an industrial sensibility.
The new house is located on approximately the same footprint as the original farm house on the property. Barely visible from the road due to the protection of conifer trees and a long driveway, the house sits on the edge of a field with views of the neighbouring 60 acre farm and creek that runs along the length of the property.
The main level open living space is conceived as a transparent social hub for viewing the landscape. Large sliding glass doors create strong visual connections with an adjacent barn on one end and a mature black walnut tree on the other.
The house is situated to optimize views, while at the same time protecting occupants from blazing summer sun and stiff winter winds. The wall to wall sliding doors on the south side of the main living space provide expansive views to the creek, and allow for breezes to flow throughout. The wrap around aluminum louvered sun shade tempers the sun.
The subdued exterior material palette is defined by horizontal wood siding, standing seam metal roofing and large format polished concrete blocks.
The interiors were driven by the owners’ desire to have a home that would properly feature their unique vintage collection, and yet have a modern open layout. Polished concrete floors and steel beams on the main level set the industrial tone and are paired with a stainless steel island counter top, backsplash and industrial range hood in the kitchen. An old drinking fountain is built-in to the mudroom millwork, carefully restored bi-parting doors frame the library entrance, and a vibrant antique stained glass panel is set into the foyer wall allowing diffused coloured light to spill into the hallway. Upstairs, refurbished claw foot tubs are situated to view the landscape.
The double height library with mezzanine serves as a prominent feature and quiet retreat for the residents. The white oak millwork exquisitely displays the homeowners’ vast collection of books and manuscripts. The material palette is complemented by steel counter tops, stainless steel ladder hardware and matte black metal mezzanine guards. The stairs carry the same language, with white oak open risers and stainless steel woven wire mesh panels set into a matte black steel frame.
The overall effect is a truly sublime blend of an industrial modern aesthetic punctuated by personal elements of the owners’ storied life.
Photography: James Brittain
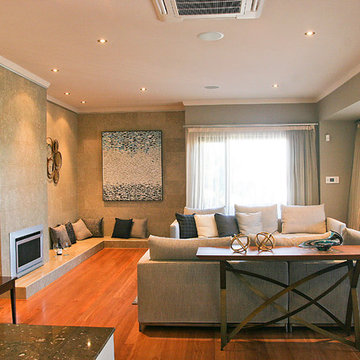
Interior Design- Despina Design
Furniture- Merlino
Photography - Pearlin Design and photography
Idee per un grande soggiorno minimalista aperto con pareti beige, pavimento in legno massello medio, camino classico, cornice del camino in metallo, pavimento rosso, nessuna TV e sala della musica
Idee per un grande soggiorno minimalista aperto con pareti beige, pavimento in legno massello medio, camino classico, cornice del camino in metallo, pavimento rosso, nessuna TV e sala della musica
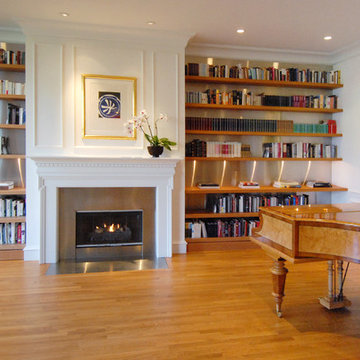
Custom pear wood shelves are supported by a hidden structure which allows them to "float". The shelves provide space for the client's library. The wall behind the books is brushed stainless steel and is complemented by a stainless steel gas fireplace hearth and surround.
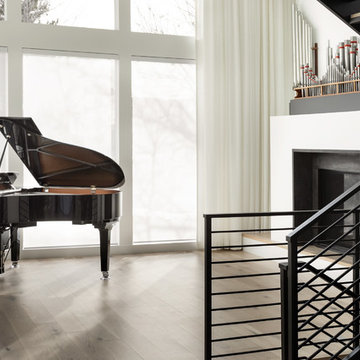
Pianoforte is a musical term referring to the variations in volume or loudness. Inspired by our clients’ love of all things with keys, the residence interprets the masculine form as ‘loud’ and the play of light as ‘soft’. The site required a strong response to the very active 1st Avenue to the south while transparency and perforations soften the form along Oneida Street. The L-shaped plan addresses the active corner while providing protection to the rear outdoor landscape. The entry becomes a gateway into this secret garden. Light breathes life into the living space in the morning and pours into the kitchen from the southern clerestory above. Our client, who currently plays the organ at weekly services, has working organ pipes that surround the fireplace enclosure. The pattern of the organ pipes is reflected in the perforated panels that screen the entry and filter light into the residence. Featured in Modern In Denver. (Photos by Chris Reilmann)
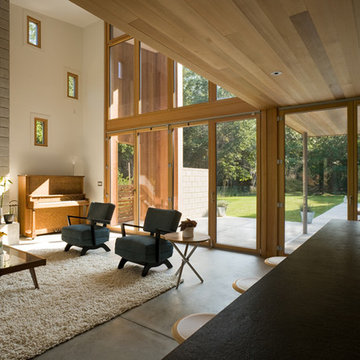
Esempio di un grande soggiorno moderno aperto con sala della musica, pavimento in cemento, camino classico e cornice del camino in metallo
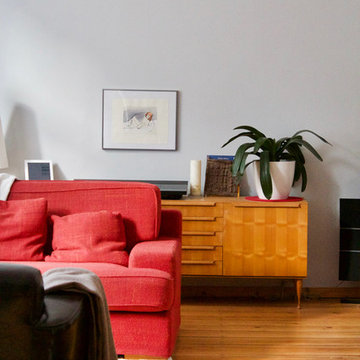
Die Vintage-Sideboards aus Teak hinter dem roten Sofa bekommen vor der hellgrauen Wand einen modernen Look.
Immagine di un grande soggiorno contemporaneo chiuso con sala della musica, pareti grigie, pavimento in legno massello medio, stufa a legna, cornice del camino in metallo e TV a parete
Immagine di un grande soggiorno contemporaneo chiuso con sala della musica, pareti grigie, pavimento in legno massello medio, stufa a legna, cornice del camino in metallo e TV a parete
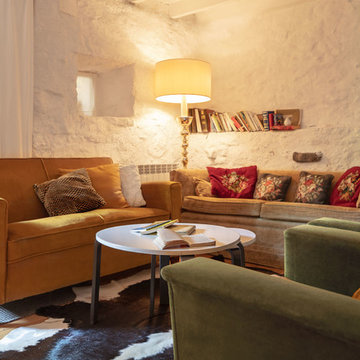
Planta baja estructurada y ambientada para un ESPACIO SOCIAL MULTIFUNCIONAL con zona de TV, zona de lectura, comedor amplio, office completo, proyector de cine e HIFI en casa....perfecto para reunir tu grupo de trabajo, familia o amigos.
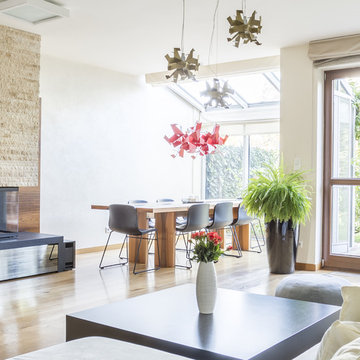
Esempio di un grande soggiorno contemporaneo aperto con sala della musica, pareti bianche, pavimento in legno massello medio, camino classico, cornice del camino in metallo, parete attrezzata e pavimento marrone
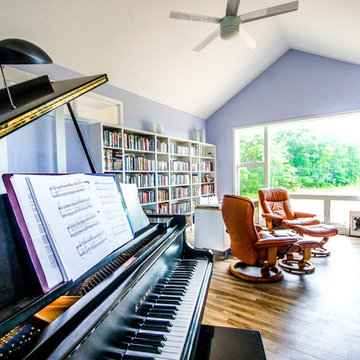
The home office of this musical composer is located just off of the main living room, which allows the client to connect visually and audibly to family and friends. A large window grouping on the end wall helps to connect to nature.
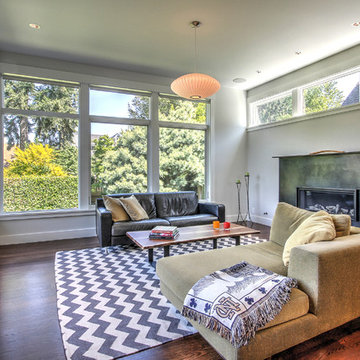
Esempio di un soggiorno contemporaneo di medie dimensioni e chiuso con sala della musica, pareti bianche, pavimento in legno massello medio, camino classico e cornice del camino in metallo
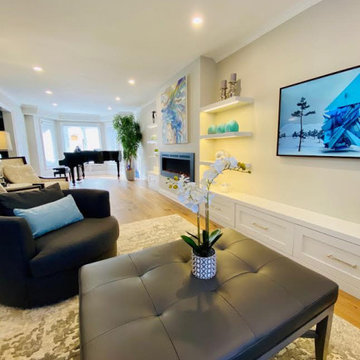
Ispirazione per un grande soggiorno chic chiuso con sala della musica, pareti beige, parquet chiaro, camino lineare Ribbon, cornice del camino in metallo, pavimento beige e TV a parete
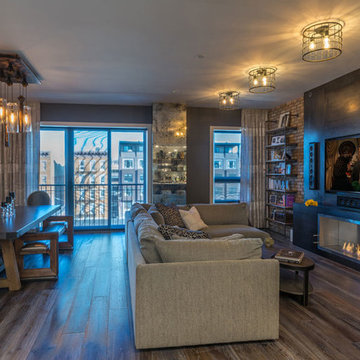
An eco smart fireplace and OLED TV are recessed into steel for the industrial inspired design. Top of the line MartinLogan speakers and sound bar frame the TV while in-wall speakers finish off the surround sound experience without creating an eyesore.
Photo by Gerard Garcia
See more at : http://www.seriousaudiovideo.com/portfolios/unique-hoboken-smart-home/
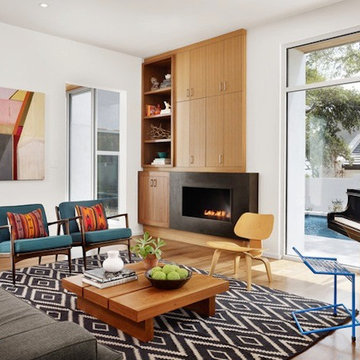
Hand Crafted Furnishings
Foto di un soggiorno moderno di medie dimensioni e aperto con sala della musica, pareti bianche, pavimento in legno massello medio, camino classico, cornice del camino in metallo e TV autoportante
Foto di un soggiorno moderno di medie dimensioni e aperto con sala della musica, pareti bianche, pavimento in legno massello medio, camino classico, cornice del camino in metallo e TV autoportante
Soggiorni con sala della musica e cornice del camino in metallo - Foto e idee per arredare
5