Soggiorni con sala della musica e cornice del camino in metallo - Foto e idee per arredare
Filtra anche per:
Budget
Ordina per:Popolari oggi
201 - 220 di 257 foto
1 di 3
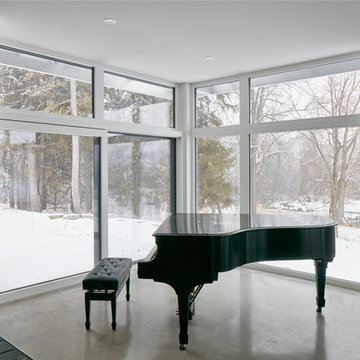
The client’s brief was to create a space reminiscent of their beloved downtown Chicago industrial loft, in a rural farm setting, while incorporating their unique collection of vintage and architectural salvage. The result is a custom designed space that blends life on the farm with an industrial sensibility.
The new house is located on approximately the same footprint as the original farm house on the property. Barely visible from the road due to the protection of conifer trees and a long driveway, the house sits on the edge of a field with views of the neighbouring 60 acre farm and creek that runs along the length of the property.
The main level open living space is conceived as a transparent social hub for viewing the landscape. Large sliding glass doors create strong visual connections with an adjacent barn on one end and a mature black walnut tree on the other.
The house is situated to optimize views, while at the same time protecting occupants from blazing summer sun and stiff winter winds. The wall to wall sliding doors on the south side of the main living space provide expansive views to the creek, and allow for breezes to flow throughout. The wrap around aluminum louvered sun shade tempers the sun.
The subdued exterior material palette is defined by horizontal wood siding, standing seam metal roofing and large format polished concrete blocks.
The interiors were driven by the owners’ desire to have a home that would properly feature their unique vintage collection, and yet have a modern open layout. Polished concrete floors and steel beams on the main level set the industrial tone and are paired with a stainless steel island counter top, backsplash and industrial range hood in the kitchen. An old drinking fountain is built-in to the mudroom millwork, carefully restored bi-parting doors frame the library entrance, and a vibrant antique stained glass panel is set into the foyer wall allowing diffused coloured light to spill into the hallway. Upstairs, refurbished claw foot tubs are situated to view the landscape.
The double height library with mezzanine serves as a prominent feature and quiet retreat for the residents. The white oak millwork exquisitely displays the homeowners’ vast collection of books and manuscripts. The material palette is complemented by steel counter tops, stainless steel ladder hardware and matte black metal mezzanine guards. The stairs carry the same language, with white oak open risers and stainless steel woven wire mesh panels set into a matte black steel frame.
The overall effect is a truly sublime blend of an industrial modern aesthetic punctuated by personal elements of the owners’ storied life.
Photography: James Brittain
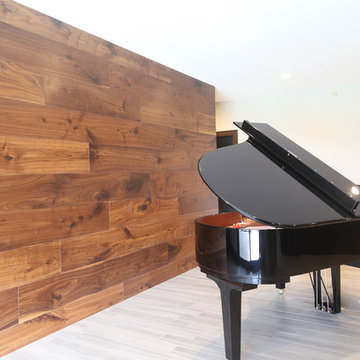
Ispirazione per un grande soggiorno tradizionale aperto con pareti bianche, pavimento in gres porcellanato, TV a parete, sala della musica, camino bifacciale, cornice del camino in metallo e pavimento beige
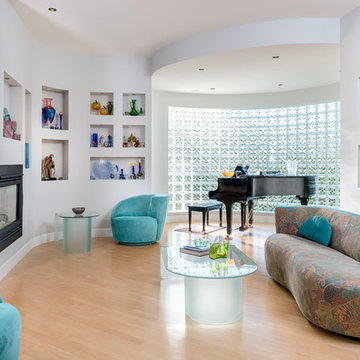
Carsten Arnold Photography
Foto di un soggiorno contemporaneo di medie dimensioni e aperto con sala della musica, pareti grigie, parquet chiaro, camino bifacciale e cornice del camino in metallo
Foto di un soggiorno contemporaneo di medie dimensioni e aperto con sala della musica, pareti grigie, parquet chiaro, camino bifacciale e cornice del camino in metallo
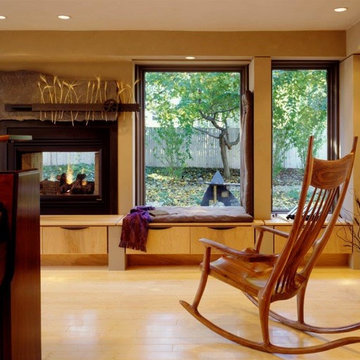
family room in piano studio with seating area, two-sided fireplace, bench seating, open space and natural lighting.
Immagine di un soggiorno design aperto e di medie dimensioni con pareti beige, nessuna TV, sala della musica, pavimento in bambù, camino bifacciale, cornice del camino in metallo e pavimento beige
Immagine di un soggiorno design aperto e di medie dimensioni con pareti beige, nessuna TV, sala della musica, pavimento in bambù, camino bifacciale, cornice del camino in metallo e pavimento beige
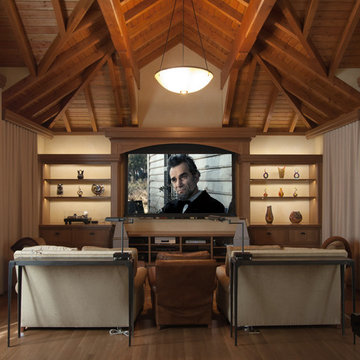
Voted CES Media Room of the Year.
One of a kind home theater doubles as a music room with perfect acoustics and 100" drop down screen.
Watch our video for all the details of this one of kind room! http://vimeo.com/channels/svsfmarin/59944433
Design by: Mahoney Architects & Interiors
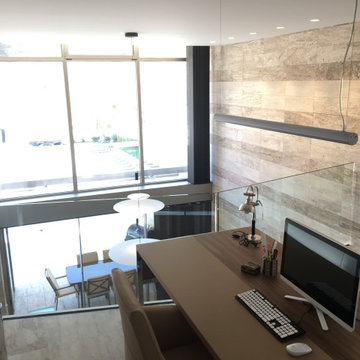
Zona de despacho Estudio relacionado con el espacio inferior a través del doble hueco. Sala de Estar semi abierta a la cocina y terraza. Es un espacio de doble altura para recibir, captar i acumular la energía del sol de invierno, haciendo una estancia mas cálida. Las vistas se proyectan hacia la piscina y montaña en el entorno inmediato.
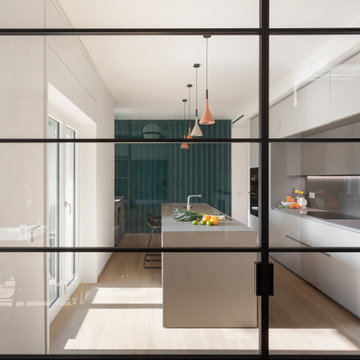
Il progetto ha previsto la cucina come locale centrale divisa dal un alto con una tenda Dooor a separazione con lo studio e dall'altro due grandi vetrate scorrevoli a separazione della zona pranzo.
L'isola della cucina è elemento centrale che è anche zona snack.
Tutti gli arredi compresi quelli dalla cucina sono disegnati su misura e realizzati in fenix e legno
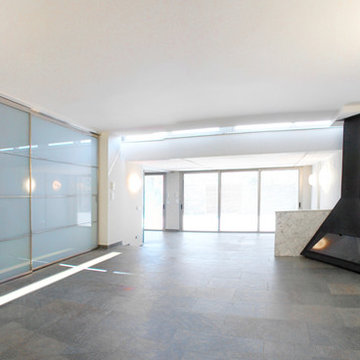
Santos Diez
Foto di un grande soggiorno minimal stile loft con sala della musica, pareti bianche, pavimento con piastrelle in ceramica, camino ad angolo e cornice del camino in metallo
Foto di un grande soggiorno minimal stile loft con sala della musica, pareti bianche, pavimento con piastrelle in ceramica, camino ad angolo e cornice del camino in metallo
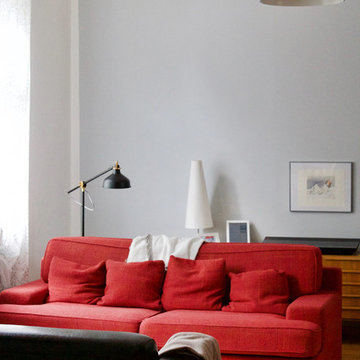
Blick über die Sofainsel. Im Hintergrund die hellgraue Wand.
Esempio di un grande soggiorno contemporaneo chiuso con sala della musica, pareti grigie, pavimento in legno massello medio, stufa a legna, cornice del camino in metallo, TV a parete e pavimento marrone
Esempio di un grande soggiorno contemporaneo chiuso con sala della musica, pareti grigie, pavimento in legno massello medio, stufa a legna, cornice del camino in metallo, TV a parete e pavimento marrone
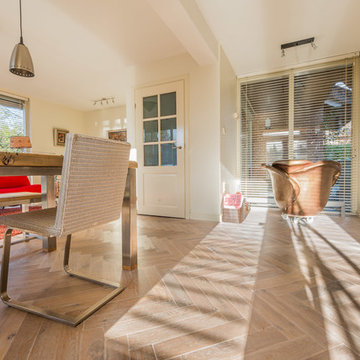
Albertus Photo & Design
Esempio di un soggiorno tradizionale di medie dimensioni e aperto con sala della musica, pareti bianche, parquet chiaro, stufa a legna, cornice del camino in metallo e TV a parete
Esempio di un soggiorno tradizionale di medie dimensioni e aperto con sala della musica, pareti bianche, parquet chiaro, stufa a legna, cornice del camino in metallo e TV a parete
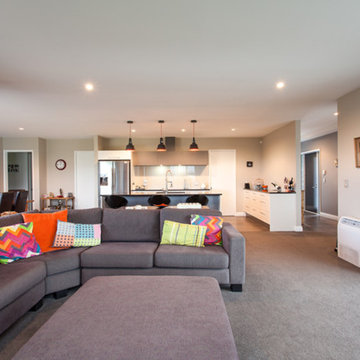
Foto di un soggiorno minimal di medie dimensioni e chiuso con sala della musica, pareti grigie, moquette, camino classico, cornice del camino in metallo e TV a parete
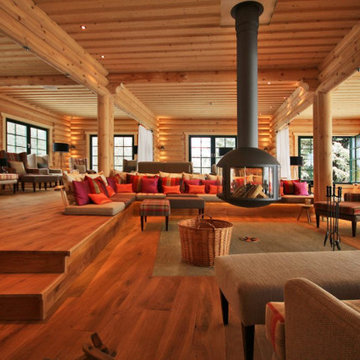
На сегодняшний день фирма OY Timber Frame является одной из ведущих компаний в Финляндии по производству высококачественных эксклюзивных домов из медленнорастущей арктической сосны. Несмотря на современные тенденции в использовании в качестве стенового материала клеёного бруса, наша команда всегда готова предложить своим клиентам и классические бревенчатые дома (массивные конструкции большого диаметра). OY Timber Frame - это своевременный клиентоориентированный сервис, транспортно-логистические услуги, соблюдение сроков поставок и строительных работ.
Такой подход к делу особо ценится в реализации авторских проектов, как пример хорошо проделанной работы совместно с партнёрами.
Самое большое деревянное здание в Европе из арктической сосны от OY Timber Frame имеет полезную площадь 4250 м².
Диаметр бревна 29см.
Поставка 31 трейлер, более 1000м³, 9,1км общая длина стволов + более 8км других материалов.
38 номеров.
85 мест в ресторане.
80 мест на террасе.
35 мест в зале для завтраков.
2 больших конференц-зала.
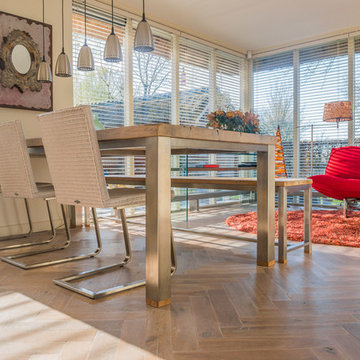
Albertus Photo & Design
Esempio di un soggiorno classico di medie dimensioni e aperto con sala della musica, pareti bianche, parquet chiaro, stufa a legna, cornice del camino in metallo e TV a parete
Esempio di un soggiorno classico di medie dimensioni e aperto con sala della musica, pareti bianche, parquet chiaro, stufa a legna, cornice del camino in metallo e TV a parete
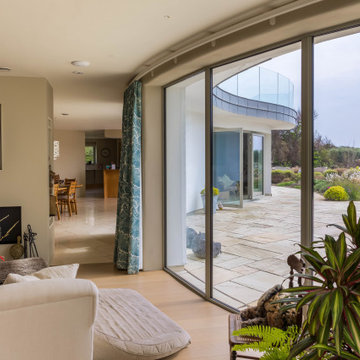
Located on the dramatic North Cornwall coast and within a designated Area of Outstanding Natural Beauty (AONB), the clients for this remarkable contemporary family home shared our genuine passion for sustainability, the environment and ecology.
One of the first Hempcrete block buildings in Cornwall, the dwelling’s unique approach to sustainability employs the latest technologies and philosophies whilst utilising traditional building methods and techniques. Wherever practicable the building has been designed to be ‘cement-free’ and environmentally considerate, with the overriding ambition to have the capacity to be ‘off-grid’.
Wood-fibre boarding was used for the internal walls along with eco-cork insulation and render boards. Lime render and plaster throughout complete the finish.
Externally, there are concrete-free substrates to all external landscaping and a natural pool surrounded by planting of native species aids the diverse ecology and environment throughout the site.
A ground Source Heat Pump provides hot water and central heating in conjunction with a PV array with associated battery storage.
Photographs: Stephen Brownhill
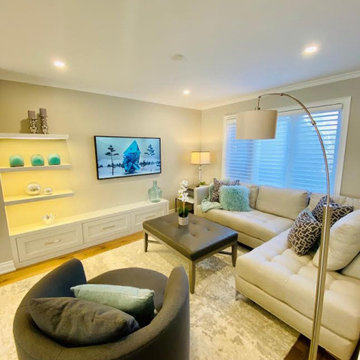
Immagine di un grande soggiorno classico chiuso con sala della musica, pareti beige, parquet chiaro, camino lineare Ribbon, cornice del camino in metallo, nessuna TV e pavimento beige
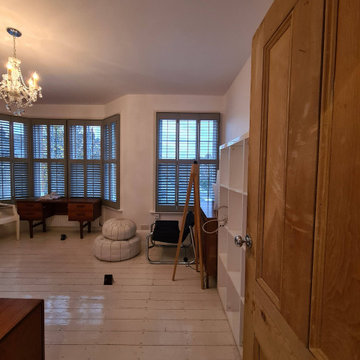
Playroom in the heart of Putney completed
.
Some serious cracks repair and making all hood around windows...
.
White durable matt on the walls and ceiling with white satin on woodwork
.
#homeinterior #scandinavianhome #livingroomdecor #white #scandinavianstyle #instahome #homeinspiration #inspire #homedesign #inspohome #decoration #interiordecor #vintage #cozyhome #hyggehome #homedecoration #minimalism #interiorandhome #nordicinspiration #whitedecor #homestyle #scandinavianinterior #scandihome #midecor #putney #decorator #paintinganddecorating
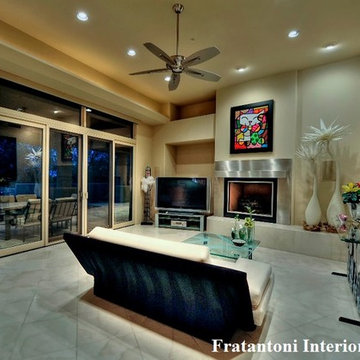
The Belmond family room has vaulted ceilings and sliding glass doors.
Idee per un ampio soggiorno design aperto con sala della musica, pareti beige, pavimento in travertino, camino classico, cornice del camino in metallo e TV autoportante
Idee per un ampio soggiorno design aperto con sala della musica, pareti beige, pavimento in travertino, camino classico, cornice del camino in metallo e TV autoportante

Our Seattle studio designed this stunning 5,000+ square foot Snohomish home to make it comfortable and fun for a wonderful family of six.
On the main level, our clients wanted a mudroom. So we removed an unused hall closet and converted the large full bathroom into a powder room. This allowed for a nice landing space off the garage entrance. We also decided to close off the formal dining room and convert it into a hidden butler's pantry. In the beautiful kitchen, we created a bright, airy, lively vibe with beautiful tones of blue, white, and wood. Elegant backsplash tiles, stunning lighting, and sleek countertops complete the lively atmosphere in this kitchen.
On the second level, we created stunning bedrooms for each member of the family. In the primary bedroom, we used neutral grasscloth wallpaper that adds texture, warmth, and a bit of sophistication to the space creating a relaxing retreat for the couple. We used rustic wood shiplap and deep navy tones to define the boys' rooms, while soft pinks, peaches, and purples were used to make a pretty, idyllic little girls' room.
In the basement, we added a large entertainment area with a show-stopping wet bar, a large plush sectional, and beautifully painted built-ins. We also managed to squeeze in an additional bedroom and a full bathroom to create the perfect retreat for overnight guests.
For the decor, we blended in some farmhouse elements to feel connected to the beautiful Snohomish landscape. We achieved this by using a muted earth-tone color palette, warm wood tones, and modern elements. The home is reminiscent of its spectacular views – tones of blue in the kitchen, primary bathroom, boys' rooms, and basement; eucalyptus green in the kids' flex space; and accents of browns and rust throughout.
---Project designed by interior design studio Kimberlee Marie Interiors. They serve the Seattle metro area including Seattle, Bellevue, Kirkland, Medina, Clyde Hill, and Hunts Point.
For more about Kimberlee Marie Interiors, see here: https://www.kimberleemarie.com/
To learn more about this project, see here:
https://www.kimberleemarie.com/modern-luxury-home-remodel-snohomish

Ispirazione per un grande soggiorno nordico aperto con sala della musica, pareti grigie, pavimento in bambù, camino sospeso, cornice del camino in metallo, TV a parete, pavimento marrone, soffitto in carta da parati e carta da parati
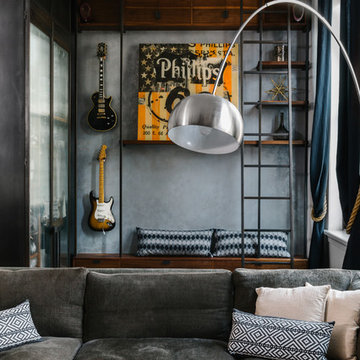
Idee per un grande soggiorno design aperto con sala della musica, pareti bianche, parquet scuro, camino classico, cornice del camino in metallo e parete attrezzata
Soggiorni con sala della musica e cornice del camino in metallo - Foto e idee per arredare
11