Soggiorni con sala della musica e cornice del camino in mattoni - Foto e idee per arredare
Filtra anche per:
Budget
Ordina per:Popolari oggi
61 - 80 di 288 foto
1 di 3
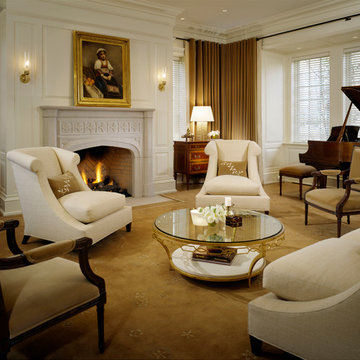
Ed Massery
Foto di un grande soggiorno classico aperto con sala della musica, pareti bianche, moquette, camino classico, cornice del camino in mattoni e nessuna TV
Foto di un grande soggiorno classico aperto con sala della musica, pareti bianche, moquette, camino classico, cornice del camino in mattoni e nessuna TV
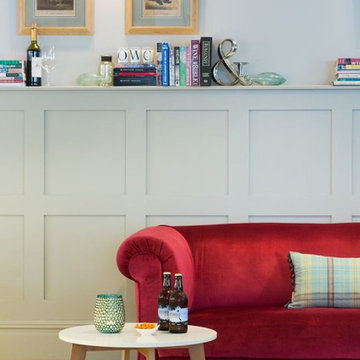
Idee per un soggiorno design di medie dimensioni e aperto con pareti blu, pavimento marrone, sala della musica, parquet chiaro, camino ad angolo e cornice del camino in mattoni
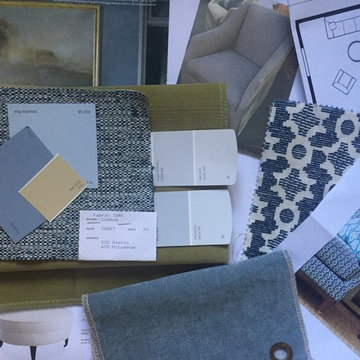
Immagine di un soggiorno chic aperto con sala della musica, pareti blu, parquet chiaro, camino ad angolo, cornice del camino in mattoni e TV a parete
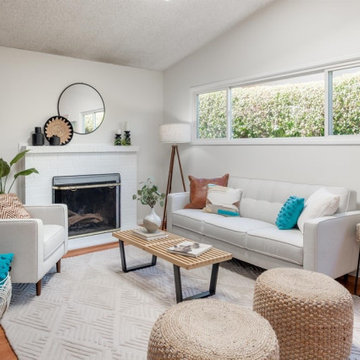
We were thrilled to have the chance to stage this beautiful mid-century modern home in San Diego. It has a wonderful open floor plan, lots of original details but plenty of upgrades and an amazing back yard!
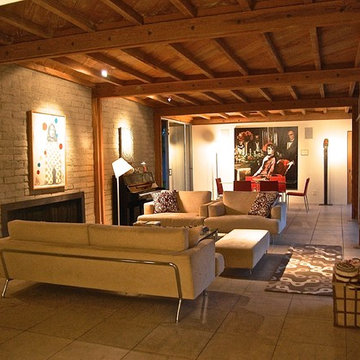
Howard Fischer
Idee per un grande soggiorno moderno aperto con sala della musica, pareti grigie, camino classico, cornice del camino in mattoni e nessuna TV
Idee per un grande soggiorno moderno aperto con sala della musica, pareti grigie, camino classico, cornice del camino in mattoni e nessuna TV
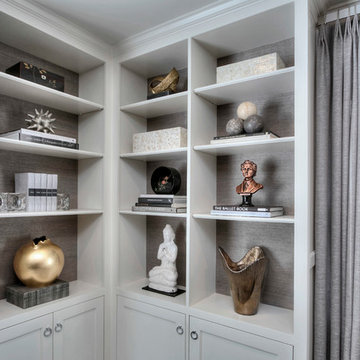
BEAUTIFUL MUSIC/LIVING ROOM WITH MODERN UPDATES...ABSTRACT ART, STARBURST MIRROR,
VELVET SOFAS, CHENILLE PILLOWS, CUSTOM DRAPERY, ABSTRACT MODERN AREA RUG, SHAGREEN WRAPPED COCKTAIL TABLE, GRASSCLOTH WALLS, ACCESSORIES, LACQUER, BRASS,
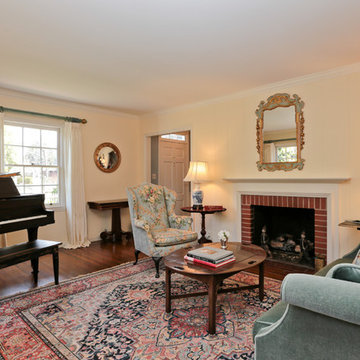
Mathew
Foto di un soggiorno classico di medie dimensioni e chiuso con sala della musica, pareti gialle, pavimento in legno massello medio, camino classico, cornice del camino in mattoni e nessuna TV
Foto di un soggiorno classico di medie dimensioni e chiuso con sala della musica, pareti gialle, pavimento in legno massello medio, camino classico, cornice del camino in mattoni e nessuna TV
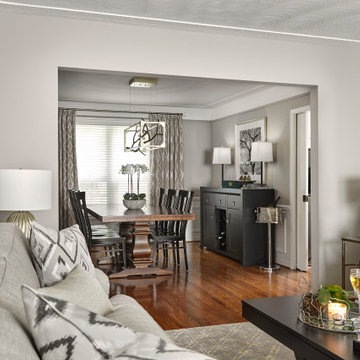
One of our clients is a music teacher and singer. Adding a grand piano and echo-ing the blacks and golds in furniture and lighting ties the elegance throughout the space. Music themed art and soft geometric shapes along with subtle colour tones keeps the space formal but welcoming.
Photography by Kelly Horkoff of KWest Images.
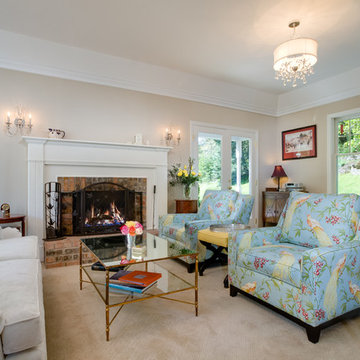
Ric Vega Images
Immagine di un soggiorno chic di medie dimensioni e chiuso con sala della musica, pareti marroni, moquette, camino classico, cornice del camino in mattoni e nessuna TV
Immagine di un soggiorno chic di medie dimensioni e chiuso con sala della musica, pareti marroni, moquette, camino classico, cornice del camino in mattoni e nessuna TV
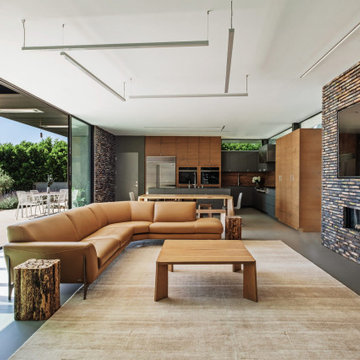
Contemporary new 3,200 sf house located on bel Air, CA. We worked closely with the owner and the team to find the perfect combination between contemporary and warm textures. The house is fully opened to the Stone Canyon breathtaking views and protected form the sun by beautiful black steel trellises . It is a five bedrooms, 5 baths home with steam shower, sauna, gym, pool and spa.
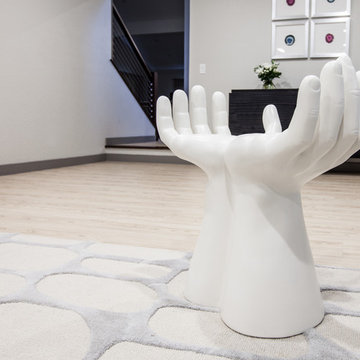
The back living room adds fun with hand stools to make every guest laugh.
Idee per un soggiorno minimalista di medie dimensioni e chiuso con sala della musica, pareti grigie, parquet chiaro, camino classico, cornice del camino in mattoni, TV a parete e pavimento grigio
Idee per un soggiorno minimalista di medie dimensioni e chiuso con sala della musica, pareti grigie, parquet chiaro, camino classico, cornice del camino in mattoni, TV a parete e pavimento grigio
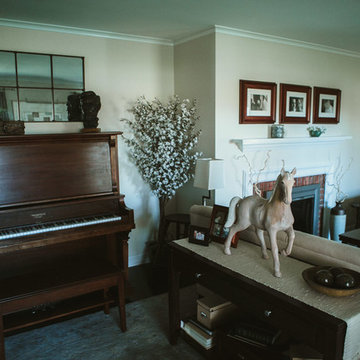
Immagine di un soggiorno tradizionale di medie dimensioni con pareti beige, sala della musica, parquet scuro, camino classico, cornice del camino in mattoni e pavimento marrone
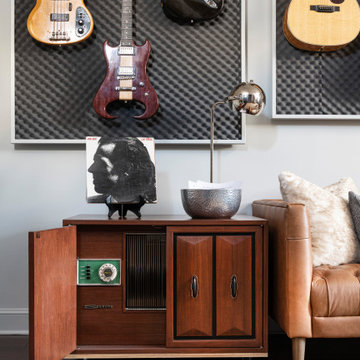
Immagine di un grande soggiorno classico chiuso con sala della musica, pareti grigie, parquet scuro, camino classico, cornice del camino in mattoni e nessuna TV
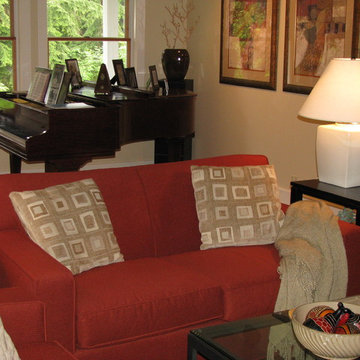
The music room was carved out of the far end of the living room. A antique baby grand piano covered with family photos lends a nice country house feeling to the space. A tall stereo speaker is used as a pedestal for the pottery vase and the dried Manzanita branch which adds a natural, sculptural presence to the room.
Austin-Murphy Design
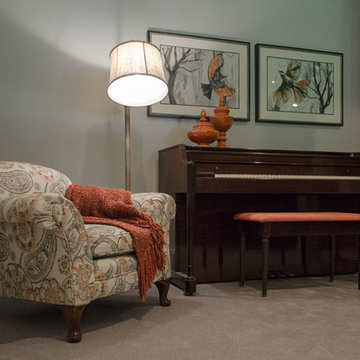
Adding Textures
We positioned the homeowner’s antique table behind the sectional for art projects and crafts. The homeowner’s rattan chairs add texture. The lamps – one with burlap shade and one with large glass base – bring in natural elements.The linen drapery panels frame the large window covered in a soft fabric shade. The antique sewing machine is the perfect size for the corner. The homeowner’s unique pottery and colorful artwork complete the vignette.
Piano Nook
The wall opposite the window is home for the family’s piano. We continued with our accents colors with the accessories, artwork, and textiles. The armed floor lamp is perfect for the low club chair we reupholstered in this fabulous paisley fabric. The black armoire houses toys, blankets and extra linens. The colorful artwork and small chair finish off the corner. The gray carpet with a subtle pattern is soft underfoot and the perfect backdrop for all of the pops of color dispersed through the large space. This Frankfort Home: Basement Family Room is a light airy space with pops of wonderful oranges and dark teals and proves that the basement does not have to be a dungeon or graveyard for your leftover furniture.
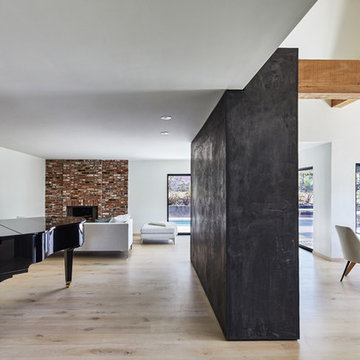
Living room with kitchen and dining at right. Interior plaster wall - to match the exterior finish - holds a full height pantry at kitchen side.
Photo by Dan Arnold
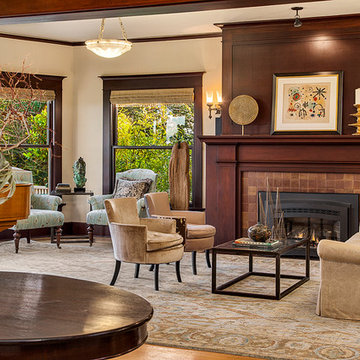
TC Peterson Photography
Immagine di un grande soggiorno tradizionale aperto con sala della musica, pareti beige, parquet chiaro, camino classico e cornice del camino in mattoni
Immagine di un grande soggiorno tradizionale aperto con sala della musica, pareti beige, parquet chiaro, camino classico e cornice del camino in mattoni
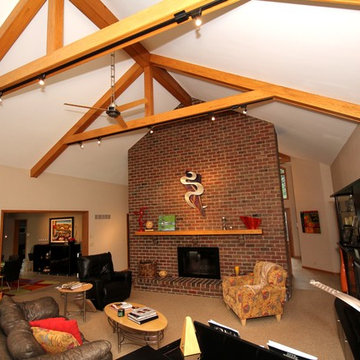
Esempio di un soggiorno stile americano aperto e di medie dimensioni con camino classico, cornice del camino in mattoni, sala della musica, pareti bianche, moquette e TV autoportante
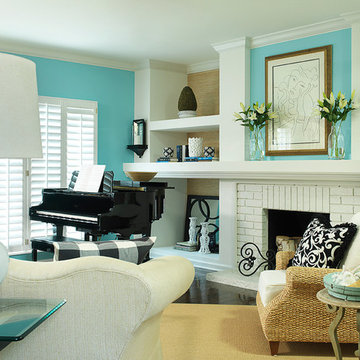
Alise O'Brien Photography
Ispirazione per un soggiorno chic di medie dimensioni e aperto con sala della musica, pareti blu, parquet scuro, camino classico, cornice del camino in mattoni e nessuna TV
Ispirazione per un soggiorno chic di medie dimensioni e aperto con sala della musica, pareti blu, parquet scuro, camino classico, cornice del camino in mattoni e nessuna TV
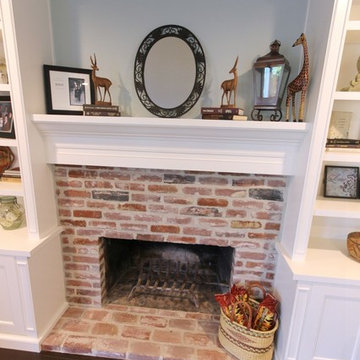
Foto di un soggiorno chic di medie dimensioni e aperto con sala della musica, pareti blu, parquet scuro, camino classico, cornice del camino in mattoni e TV autoportante
Soggiorni con sala della musica e cornice del camino in mattoni - Foto e idee per arredare
4