Soggiorni con sala della musica e carta da parati - Foto e idee per arredare
Filtra anche per:
Budget
Ordina per:Popolari oggi
161 - 180 di 258 foto
1 di 3
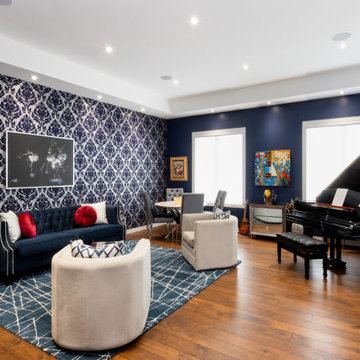
This slightly hidden music room is truly a gem. With flocked velvet navy and marble wallpaper, a black baby grand, and seating for game-time, this room could only get better when one takes the time to enjoy the expansive walnut library built-on to house their many travel souvenirs.
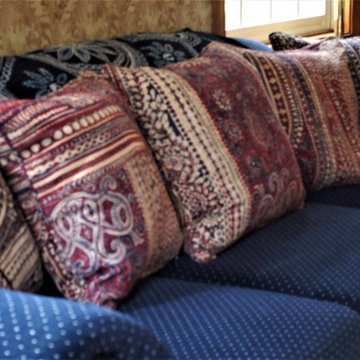
Our home decor refresh is going to take some time and we need to prioritize. Our living room furniture is 36 years old and I still love it though it certainly shows signs of wear. I love my living room and dining room; they're a bit dated but I still love them. After making pillows for the family room I decided to freshen up the living room with pillowscapes. I love these Vervain fabrics in two different color ways.
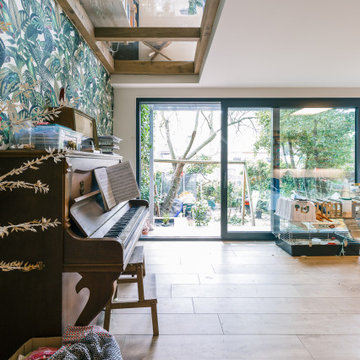
Esempio di un grande soggiorno contemporaneo aperto con sala della musica, pareti bianche, parquet chiaro e carta da parati
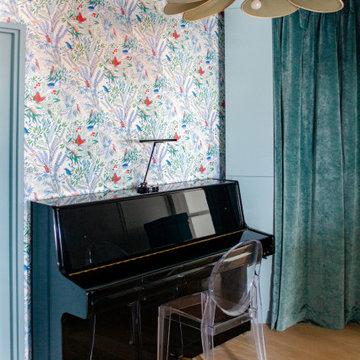
Idee per un piccolo soggiorno minimalista con sala della musica, pareti verdi, parquet chiaro e carta da parati
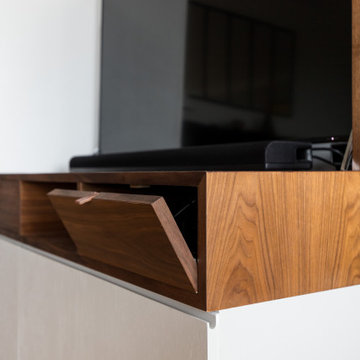
Idee per un grande soggiorno contemporaneo aperto con sala della musica, pareti verdi, parquet chiaro, nessun camino, TV autoportante, pavimento beige e carta da parati
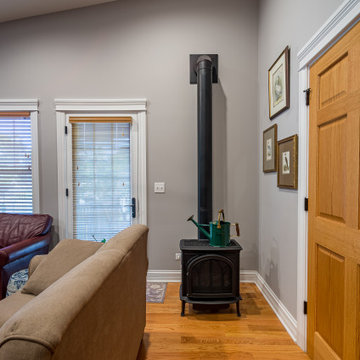
Ispirazione per un soggiorno stile americano di medie dimensioni e chiuso con sala della musica, pareti blu, pavimento in legno massello medio, nessun camino, TV autoportante, pavimento marrone, soffitto in carta da parati e carta da parati
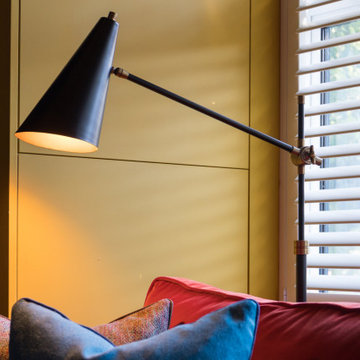
FAMILY HOME INTERIOR DESIGN IN RICHMOND
The second phase of a large interior design project we carried out in Richmond, West London, between 2018 and 2020. This Edwardian family home on Richmond Hill hadn’t been touched since the seventies, making our work extremely rewarding and gratifying! Our clients were over the moon with the result.
“Having worked with Tim before, we were so happy we felt the house deserved to be finished. The difference he has made is simply extraordinary” – Emma & Tony
COMFORTABLE LUXURY WITH A VIBRANT EDGE
The existing house was so incredibly tired and dated, it was just crying out for a new lease of life (an interior designer’s dream!). Our brief was to create a harmonious interior that felt luxurious yet homely.
Having worked with these clients before, we were delighted to be given interior design ‘carte blanche’ on this project. Each area was carefully visualised with Tim’s signature use of bold colour and eclectic variety. Custom fabrics, original artworks and bespoke furnishings were incorporated in all areas of the house, including the children’s rooms.
“Tim and his team applied their fantastic talent to design each room with much detail and personality, giving the ensemble great coherence.”
END-TO-END INTERIOR DESIGN SERVICE
This interior design project was a labour of love from start to finish and we think it shows. We worked closely with the architect and contractor to replicate exactly what we had visualised at the concept stage.
The project involved the full implementation of the designs we had presented. We liaised closely with all trades involved, to ensure the work was carried out in line with our designs. All furniture, soft furnishings and accessories were supplied by us. When building work at the house was complete, we conducted a full installation of the furnishings, artwork and finishing touches.
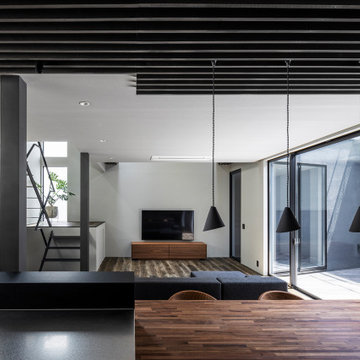
Foto di un soggiorno minimalista di medie dimensioni e aperto con sala della musica, pareti grigie, parquet scuro, nessun camino, TV a parete, pavimento grigio, soffitto in carta da parati e carta da parati
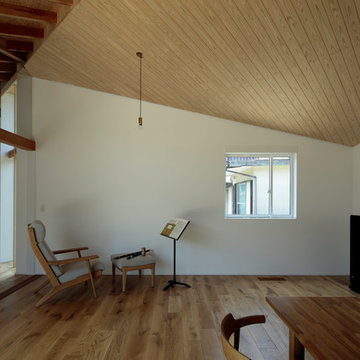
Ⓒ KOICHI TORIMURA
Idee per un soggiorno moderno aperto con sala della musica, pareti bianche, nessuna TV, pavimento beige, carta da parati, pavimento in legno massello medio e soffitto in legno
Idee per un soggiorno moderno aperto con sala della musica, pareti bianche, nessuna TV, pavimento beige, carta da parati, pavimento in legno massello medio e soffitto in legno
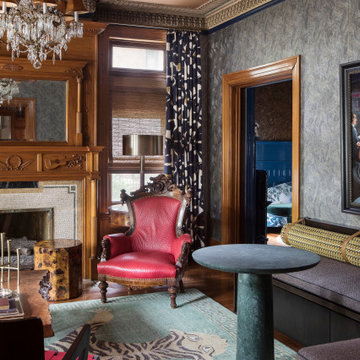
Ispirazione per un soggiorno bohémian di medie dimensioni e chiuso con sala della musica, pareti multicolore, pavimento in legno massello medio, camino classico, cornice del camino piastrellata, nessuna TV, pavimento marrone e carta da parati
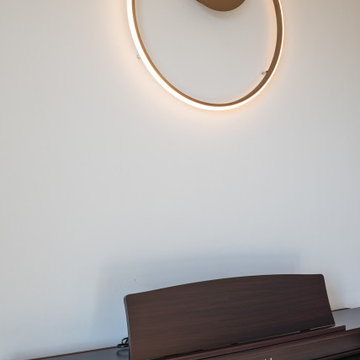
Ristrutturazione completa villa da 150mq
Immagine di un grande soggiorno minimal aperto con sala della musica, pareti bianche, parquet chiaro, nessun camino, nessuna TV, pavimento beige, soffitto ribassato e carta da parati
Immagine di un grande soggiorno minimal aperto con sala della musica, pareti bianche, parquet chiaro, nessun camino, nessuna TV, pavimento beige, soffitto ribassato e carta da parati
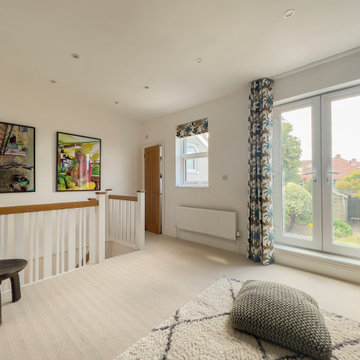
This reception room was designed with games and music in mind, keeping the space open and flowing. It features a made to order sofa bed to accommodate visitors and curtains in an embroidered fabric that complement the statement wallpaper.
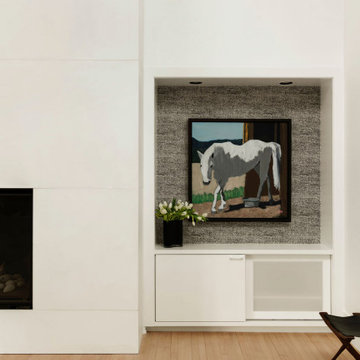
Ispirazione per un ampio soggiorno contemporaneo chiuso con sala della musica, pareti bianche, parquet chiaro, camino classico, cornice del camino in cemento, soffitto a volta e carta da parati
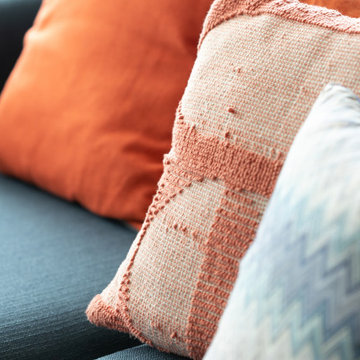
we completely revised this space. everything was ripped out from tiles to windows to floor to heating. we helped the client by setting up and overseeing this process, and by adding ideas to his vision to really complete the spaces for him. the results were pretty perfect.
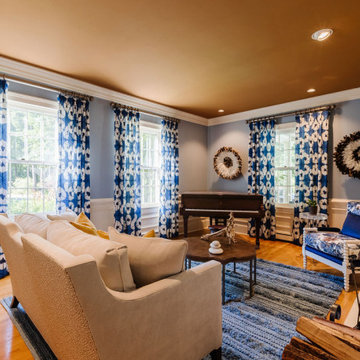
From traditional to Transitional with the bold use of cool blue grays combined with caramel colored ceilings and original artwork and furnishings.
Immagine di un soggiorno classico di medie dimensioni con sala della musica, pareti blu, parquet chiaro, camino classico, cornice del camino in legno, pavimento beige, soffitto ribassato e carta da parati
Immagine di un soggiorno classico di medie dimensioni con sala della musica, pareti blu, parquet chiaro, camino classico, cornice del camino in legno, pavimento beige, soffitto ribassato e carta da parati
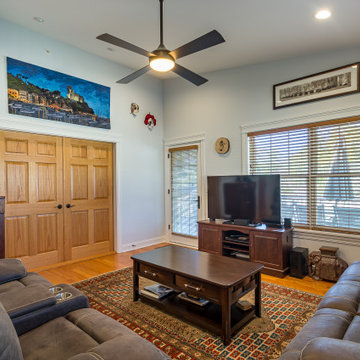
Immagine di un soggiorno stile americano di medie dimensioni e chiuso con sala della musica, pareti blu, pavimento in legno massello medio, nessun camino, TV autoportante, pavimento marrone, soffitto in carta da parati e carta da parati
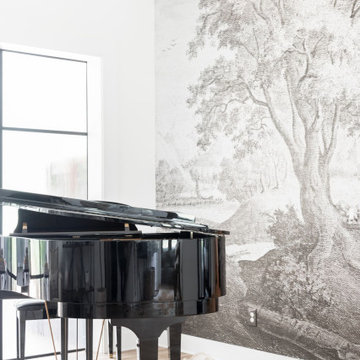
Idee per un soggiorno chic di medie dimensioni e aperto con sala della musica, pareti bianche, pavimento con piastrelle in ceramica, nessuna TV, pavimento beige e carta da parati
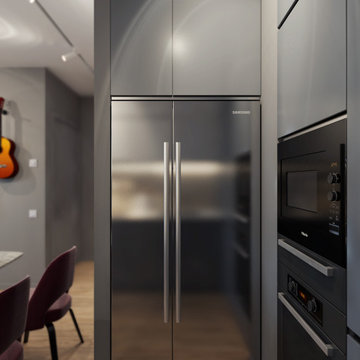
Большая кухня-гостиная с местом для хранения музыкальных инструментов
Foto di un soggiorno contemporaneo di medie dimensioni con sala della musica, pareti grigie, pavimento in legno massello medio, nessun camino, TV a parete, pavimento marrone e carta da parati
Foto di un soggiorno contemporaneo di medie dimensioni con sala della musica, pareti grigie, pavimento in legno massello medio, nessun camino, TV a parete, pavimento marrone e carta da parati
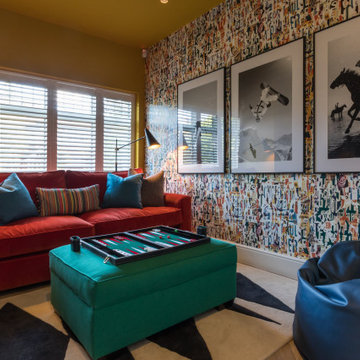
FAMILY HOME INTERIOR DESIGN IN RICHMOND
The second phase of a large interior design project we carried out in Richmond, West London, between 2018 and 2020. This Edwardian family home on Richmond Hill hadn’t been touched since the seventies, making our work extremely rewarding and gratifying! Our clients were over the moon with the result.
“Having worked with Tim before, we were so happy we felt the house deserved to be finished. The difference he has made is simply extraordinary” – Emma & Tony
COMFORTABLE LUXURY WITH A VIBRANT EDGE
The existing house was so incredibly tired and dated, it was just crying out for a new lease of life (an interior designer’s dream!). Our brief was to create a harmonious interior that felt luxurious yet homely.
Having worked with these clients before, we were delighted to be given interior design ‘carte blanche’ on this project. Each area was carefully visualised with Tim’s signature use of bold colour and eclectic variety. Custom fabrics, original artworks and bespoke furnishings were incorporated in all areas of the house, including the children’s rooms.
“Tim and his team applied their fantastic talent to design each room with much detail and personality, giving the ensemble great coherence.”
END-TO-END INTERIOR DESIGN SERVICE
This interior design project was a labour of love from start to finish and we think it shows. We worked closely with the architect and contractor to replicate exactly what we had visualised at the concept stage.
The project involved the full implementation of the designs we had presented. We liaised closely with all trades involved, to ensure the work was carried out in line with our designs. All furniture, soft furnishings and accessories were supplied by us. When building work at the house was complete, we conducted a full installation of the furnishings, artwork and finishing touches.
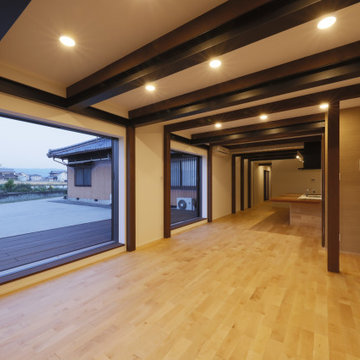
リビングよりダイニング・ウッドテラスを見る
Ispirazione per un grande soggiorno aperto con sala della musica, pareti bianche, parquet chiaro, nessun camino, TV a parete, pavimento marrone, soffitto in carta da parati e carta da parati
Ispirazione per un grande soggiorno aperto con sala della musica, pareti bianche, parquet chiaro, nessun camino, TV a parete, pavimento marrone, soffitto in carta da parati e carta da parati
Soggiorni con sala della musica e carta da parati - Foto e idee per arredare
9