Soggiorni con porta TV ad angolo - Foto e idee per arredare
Filtra anche per:
Budget
Ordina per:Popolari oggi
61 - 80 di 1.965 foto
1 di 3
Esempio di un soggiorno minimalista di medie dimensioni e aperto con pareti grigie, pavimento in legno massello medio, camino classico, cornice del camino in pietra, porta TV ad angolo e pavimento grigio
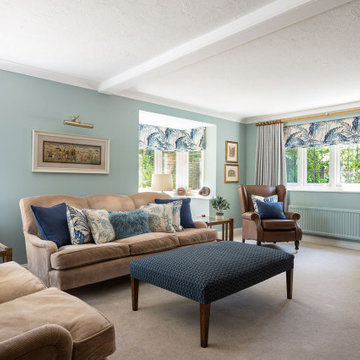
Foto di un soggiorno chic di medie dimensioni e chiuso con sala formale, pareti blu, moquette, stufa a legna, cornice del camino in mattoni, porta TV ad angolo e pavimento beige
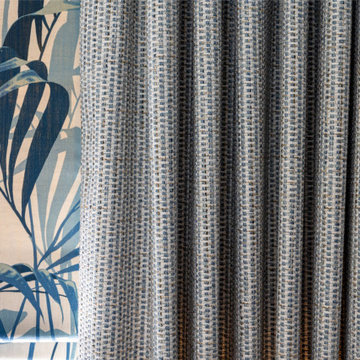
Immagine di un soggiorno chic di medie dimensioni e chiuso con sala formale, pareti blu, moquette, stufa a legna, cornice del camino in mattoni, porta TV ad angolo e pavimento beige
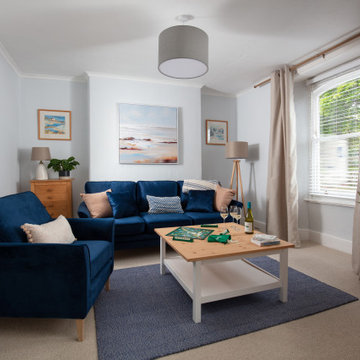
Interior styling without incurring a huge spend and on a limited time frame; working from a holiday home audit for Fixer Management on how to improve profitability and occupancy at this two bedroom holiday let. Warren French dramatically improved the look and finish of this Victorian cottage by renewing all soft furnishings and installing artwork and accessories.
With the property now showing multiple bookings since its update in 2022, this is an example of how important the interior design is of a holiday home.

The brief for this project involved a full house renovation, and extension to reconfigure the ground floor layout. To maximise the untapped potential and make the most out of the existing space for a busy family home.
When we spoke with the homeowner about their project, it was clear that for them, this wasn’t just about a renovation or extension. It was about creating a home that really worked for them and their lifestyle. We built in plenty of storage, a large dining area so they could entertain family and friends easily. And instead of treating each space as a box with no connections between them, we designed a space to create a seamless flow throughout.
A complete refurbishment and interior design project, for this bold and brave colourful client. The kitchen was designed and all finishes were specified to create a warm modern take on a classic kitchen. Layered lighting was used in all the rooms to create a moody atmosphere. We designed fitted seating in the dining area and bespoke joinery to complete the look. We created a light filled dining space extension full of personality, with black glazing to connect to the garden and outdoor living.
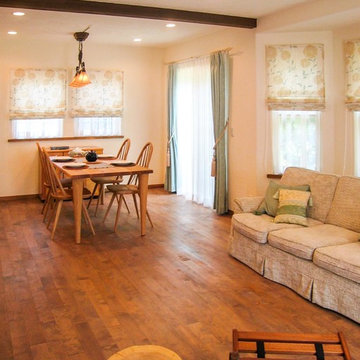
リビングの写真です。
Esempio di un soggiorno di medie dimensioni e aperto con sala della musica, pareti bianche, pavimento in legno massello medio, nessun camino, porta TV ad angolo e pavimento beige
Esempio di un soggiorno di medie dimensioni e aperto con sala della musica, pareti bianche, pavimento in legno massello medio, nessun camino, porta TV ad angolo e pavimento beige

Immagine di un grande soggiorno classico aperto con pareti grigie, pavimento in vinile, camino classico, cornice del camino in pietra, porta TV ad angolo e pavimento marrone
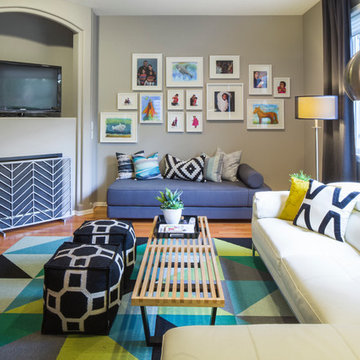
W H Earle Photography
Esempio di un soggiorno minimalista di medie dimensioni e aperto con pareti grigie, pavimento in legno massello medio, camino ad angolo, cornice del camino in intonaco e porta TV ad angolo
Esempio di un soggiorno minimalista di medie dimensioni e aperto con pareti grigie, pavimento in legno massello medio, camino ad angolo, cornice del camino in intonaco e porta TV ad angolo
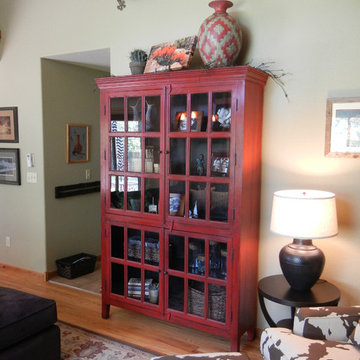
Ispirazione per un soggiorno rustico di medie dimensioni e aperto con pareti grigie, pavimento in legno massello medio, camino classico, cornice del camino piastrellata e porta TV ad angolo

Immagine di un grande soggiorno classico stile loft con sala formale, pareti bianche, pavimento in legno massello medio, camino classico, cornice del camino in mattoni, porta TV ad angolo, pavimento marrone, travi a vista e pareti in mattoni
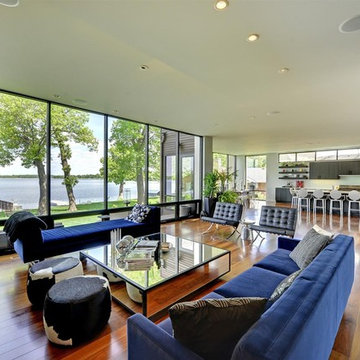
Immagine di un soggiorno contemporaneo aperto con pavimento in legno massello medio, porta TV ad angolo e pavimento marrone
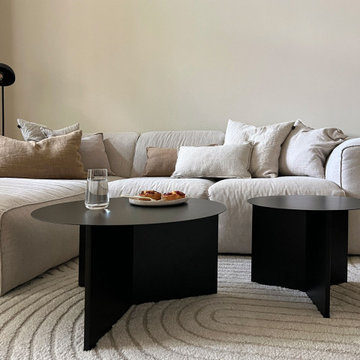
Esempio di un soggiorno nordico di medie dimensioni con pareti beige, pavimento in legno massello medio e porta TV ad angolo

Inspired by fantastic views, there was a strong emphasis on natural materials and lots of textures to create a hygge space.
Making full use of that awkward space under the stairs creating a bespoke made cabinet that could double as a home bar/drinks area
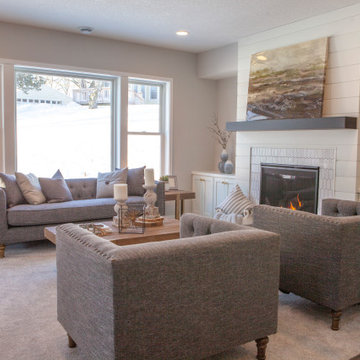
Ispirazione per un soggiorno american style di medie dimensioni e aperto con pareti grigie, moquette, camino classico, cornice del camino piastrellata, porta TV ad angolo, pavimento grigio e pareti in perlinato
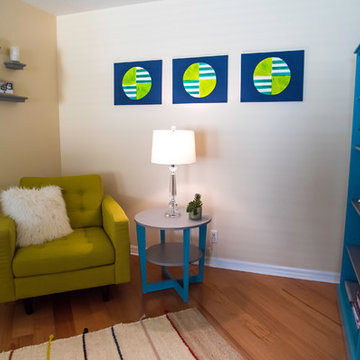
loft area in a 3-bed condo @alysonlars photography
Idee per un piccolo soggiorno chic stile loft con libreria, pareti marroni, pavimento in legno massello medio e porta TV ad angolo
Idee per un piccolo soggiorno chic stile loft con libreria, pareti marroni, pavimento in legno massello medio e porta TV ad angolo
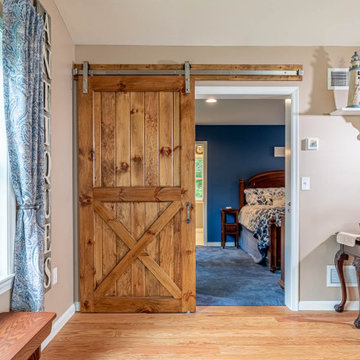
This home addition didn't go according to plan... and that's a good thing. Here's why.
Family is really important to the Nelson's. But the small kitchen and living room in their 30 plus-year-old house meant crowded holidays for all the children and grandchildren. It was easy to see that a major home remodel was needed. The problem was the Nelson's didn't know anyone who had a great experience with a builder.
The Nelson's connected with ALL Renovation & Design at a home show in York, PA, but it wasn't until after sitting down with several builders and going over preliminary designs that it became clear that Amos listened and cared enough to guide them through the project in a way that would achieve their goals perfectly. So work began on a new addition with a “great room” and a master bedroom with a master bathroom.
That's how it started. But the project didn't go according to plan. Why? Because Amos was constantly asking, “What would make you 100% satisfied.” And he meant it. For example, when Mrs. Nelson realized how much she liked the character of the existing brick chimney, she didn't want to see it get covered up. So plans changed mid-stride. But we also realized that the brick wouldn't fit with the plan for a stone fireplace in the new family room. So plans changed there as well, and brick was ordered to match the chimney.
It was truly a team effort that produced a beautiful addition that is exactly what the Nelson's wanted... or as Mrs. Nelson said, “...even better, more beautiful than we envisioned.”
For Christmas, the Nelson's were able to have the entire family over with plenty of room for everyone. Just what they wanted.
The outside of the addition features GAF architectural shingles in Pewter, Certainteed Mainstreet D4 Shiplap in light maple, and color-matching bricks. Inside the great room features the Armstrong Prime Harvest Oak engineered hardwood in a natural finish, Masonite 6-panel pocket doors, a custom sliding pine barn door, and Simonton 5500 series windows. The master bathroom cabinetry was made to match the bedroom furniture set, with a cultured marble countertop from Countertec, and tile flooring.
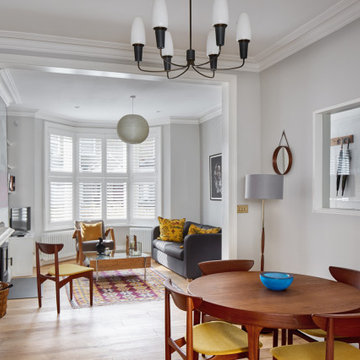
The refurbishment include on opening up and linking both the living room and the formal dining room to create a bigger room. An internal window was included on the dining room to allow for views to the corridor and adjacent stair, while at the same time allowing for natural light to circulate through the property.
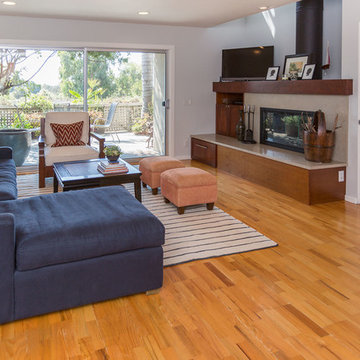
Open concept living room with a blue linen Restoration Hardware couch, black and white striped Restoration Hardware flat weave rug and custom orange ottomans. Custom fireplace surround includes cherry mantle and cabinetry and seagrass limestone surround.
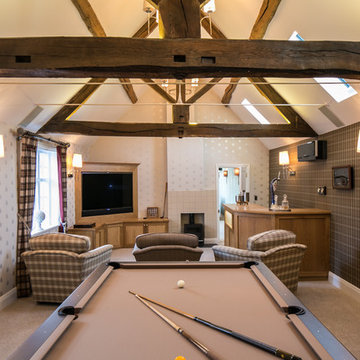
All images © Steve Barber Photography.
Idee per un grande soggiorno country aperto con pareti multicolore, moquette, porta TV ad angolo e camino classico
Idee per un grande soggiorno country aperto con pareti multicolore, moquette, porta TV ad angolo e camino classico
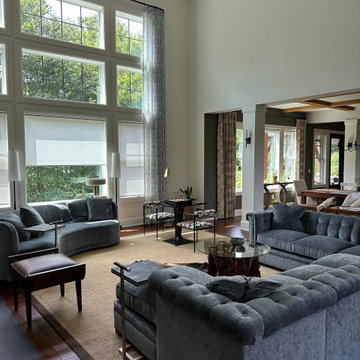
Foto di un grande soggiorno tradizionale aperto con pareti bianche, pavimento in legno massello medio, camino classico, cornice del camino piastrellata e porta TV ad angolo
Soggiorni con porta TV ad angolo - Foto e idee per arredare
4