Soggiorni con porta TV ad angolo - Foto e idee per arredare
Filtra anche per:
Budget
Ordina per:Popolari oggi
221 - 240 di 450 foto
1 di 3
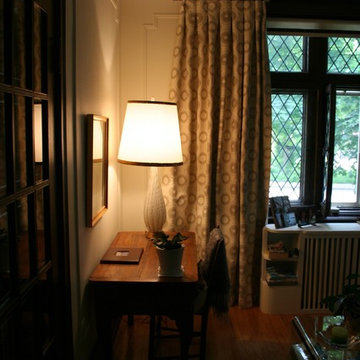
Esempio di un soggiorno bohémian di medie dimensioni e aperto con sala formale, porta TV ad angolo, pareti beige, pavimento in legno massello medio, camino ad angolo e cornice del camino in mattoni
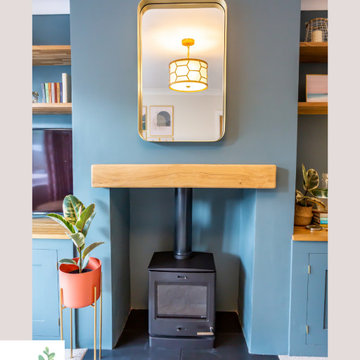
Foto di un soggiorno contemporaneo di medie dimensioni con pareti blu, moquette, stufa a legna e porta TV ad angolo
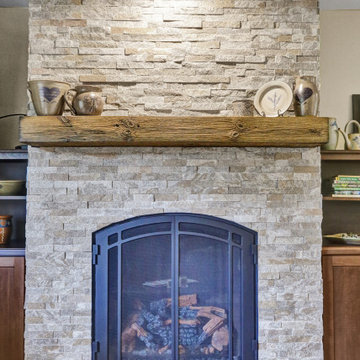
Immagine di un soggiorno country aperto con camino classico, cornice del camino in pietra e porta TV ad angolo

Open plan with modern updates, create this fun vibe to vacation in.
Designed for Profits by Sea and Pine Interior Design for the Airbnb and VRBO market place.
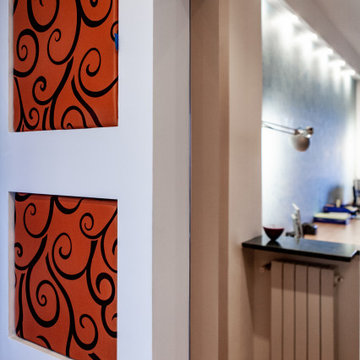
L'abitazione di circa 75mq è stato oggetto di un'intervento per dare un nuovo aspetto all'ingresso dell'appartamento.
Lo studio si è focalizzato sulla realizzazione di una controparete che ospitasse pieni e vuoti come elementi di arredo, associando un particolare progetto delle luci per dare movimento e carattere all'intera parete.
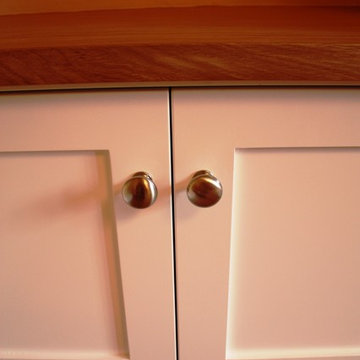
Immagine di un piccolo soggiorno moderno chiuso con moquette, porta TV ad angolo e pavimento marrone
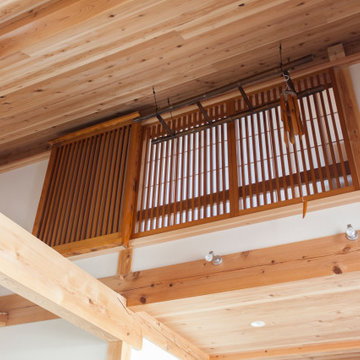
Ispirazione per un piccolo soggiorno etnico con pareti bianche, parquet chiaro, porta TV ad angolo, pavimento grigio, travi a vista e pareti in legno
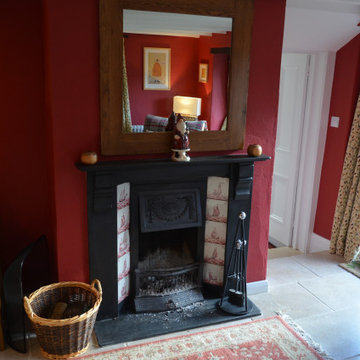
This warm cosy snug is within the oldest part of the house, with it's low beamed ceilings and deep solid walls we painted this room in Dulux's Heritage rich Pugin Red and was inspired by the original tiles within the fireplace surround.
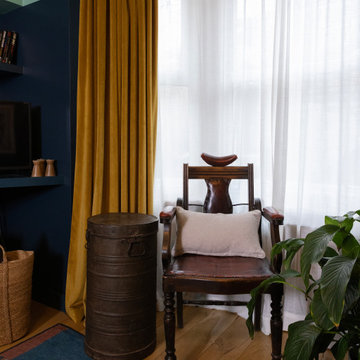
Eva contacted me a while ago with a burning idea in her mind, perfect for a spring project to get stuck into. She’d decided it was high time for her basement living room to realise its full potential, as for too long, it has floundered as little more than functional space in which to watch TV. Like so many living spaces, it had become somewhere taken for granted, devoid of life, character and all the energy and great features that interior design can reveal.
1. IDEA: Interior Design for Energising Atmosphere in a home renovation
Right from the first consultation and all the way through to the final reveal, I was keen to make sure that every detail, every selected artwork, every use of colour and every accessory was meticulously chosen with one factor in mind: this space deserved to reflect Eva’s outgoing personality and creative lifestyle. Now complete, I’m as delighted with the result as she is. The transformation of what was an uninspiring basement living space into an elegant, vibrant room that was not only a functional environment in which to spend time, but a beautiful one capable of elevating everyday living.
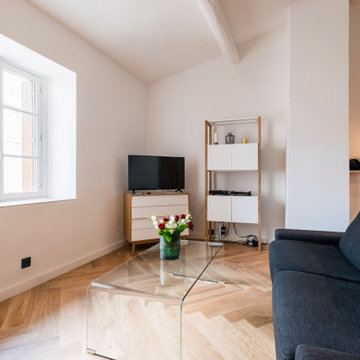
PIÈCE DE VIE
Un sol pas tout à fait droit recouvert d'un carrelage rustique, des murs décorés d’un épais crépi, aucune pierre apparente et des poutres recouvertes d'une épaisse peinture brun foncé : il était nécessaire d’avoir un peu d’imagination pour se projeter vers ce résultat.
L'objectif du client était de redonner le charme de l'ancien tout en apportant une touche de modernité.
La bonne surprise fut de trouver la pierre derrière le crépi, le reste fut le fruit de longues heures de travail minutieux par notre artisan plâtrier.
Le parquet en chêne posé en pointe de Hongrie engendre, certes, un coût supplémentaire mais le rendu final en vaut largement la peine.
Un lave linge étant essentiel pour espérer des voyageurs qu’ils restent sur des durées plus longues
Côté décoration le propriétaire s'est affranchi de notre shopping list car il possédait déjà tout le mobilier, un rendu assez minimaliste mais qui convient à son usage (locatif type AIRBNB).
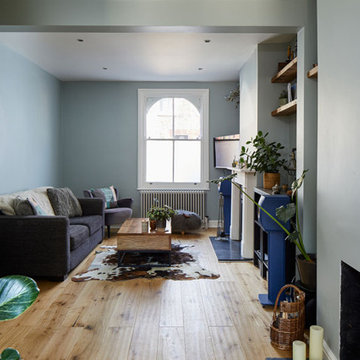
Ispirazione per un soggiorno minimal di medie dimensioni e chiuso con pareti blu, camino classico, cornice del camino in intonaco, porta TV ad angolo, pavimento in legno massello medio e pavimento marrone
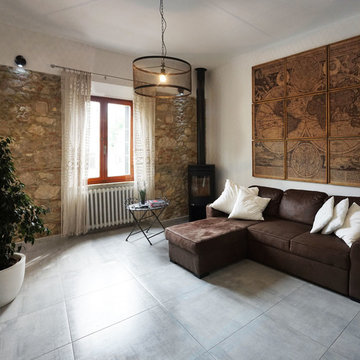
Con l’apertura di una muratura portante, la sala da pranzo ed il soggiorno si uniscono in un unico ambiente open-space. Gli elementi costruttivi della cerchiatura in ferro e dalla pietra dei muri originari assumono un particolare risalto.
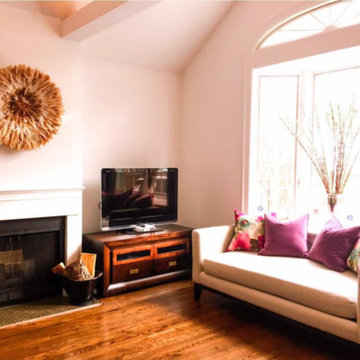
Immagine di un soggiorno chic di medie dimensioni e chiuso con pareti bianche, pavimento in legno massello medio, stufa a legna, cornice del camino in pietra, porta TV ad angolo e pavimento marrone
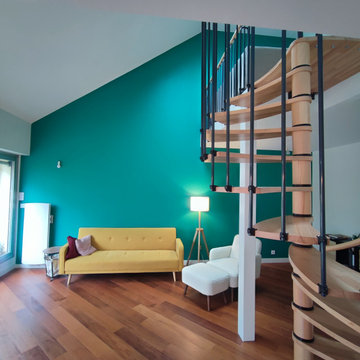
Changement d'escalier dans un séjour pour accéder à une mezzanine.
Foto di un soggiorno contemporaneo di medie dimensioni e stile loft con pareti verdi, parquet chiaro, nessun camino, porta TV ad angolo e pavimento marrone
Foto di un soggiorno contemporaneo di medie dimensioni e stile loft con pareti verdi, parquet chiaro, nessun camino, porta TV ad angolo e pavimento marrone
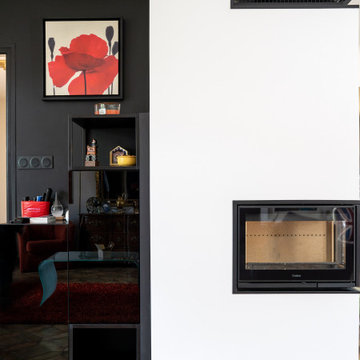
La création de ce meuble bibliothèque sur mesure In-Ipso est un mariage harmonieux entre l'acier noir mat et les façades en verre noir brillant. L'acier apporte une touche industrielle et contemporaine, tandis que le verre ajoute une élégance raffinée à l'ensemble du design.
Le meuble sur mesure In-Ipso pour la télévision est conçu pour s'intégrer harmonieusement dans l'espace. Il est équipé de compartiments pour les appareils électroniques, offrant ainsi un espace organisé et esthétiquement agréable pour les câbles et les accessoires.
Le côté de la cheminée a été utilisé pour créer un espace de rangement supplémentaire. Le design est assorti à celui du meuble bibliothèque et du meuble pour la télévision, créant ainsi une continuité esthétique dans la pièce
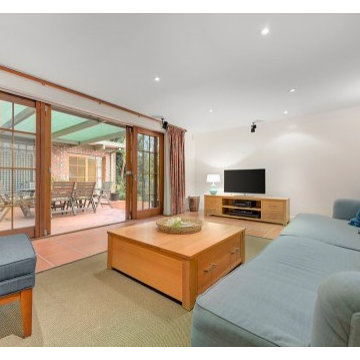
This large room leading to the courtyard/pool area served mainly as a play area/toy storage and unsorted washing basket dumping ground. Which is a pretty standard situation for hidden away rooms in the average family home...however, is not the best look when it comes to presenting a property for sale! This room has great outlook and was best showcased as a relaxed sitting area for guests (especially as a storeroom behind the garage was given a courtyard door and transformed into a guest suite as part of the transformation).
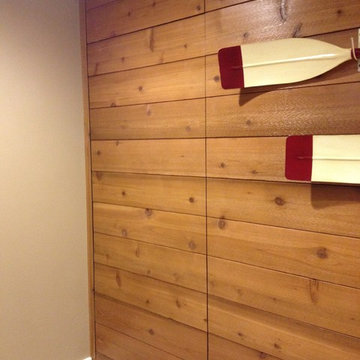
Custom wood accent wall hides door to wine cellar. Magnetic push hardware allows for hidden door.
Idee per un soggiorno stile marinaro di medie dimensioni e aperto con pareti beige, camino classico, cornice del camino in mattoni e porta TV ad angolo
Idee per un soggiorno stile marinaro di medie dimensioni e aperto con pareti beige, camino classico, cornice del camino in mattoni e porta TV ad angolo
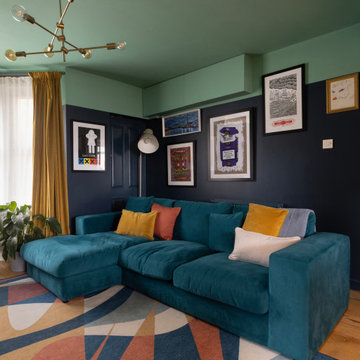
Eva contacted me a while ago with a burning idea in her mind, perfect for a spring project to get stuck into. She’d decided it was high time for her basement living room to realise its full potential, as for too long, it has floundered as little more than functional space in which to watch TV. Like so many living spaces, it had become somewhere taken for granted, devoid of life, character and all the energy and great features that interior design can reveal.
1. IDEA: Interior Design for Energising Atmosphere in a home renovation
Right from the first consultation and all the way through to the final reveal, I was keen to make sure that every detail, every selected artwork, every use of colour and every accessory was meticulously chosen with one factor in mind: this space deserved to reflect Eva’s outgoing personality and creative lifestyle. Now complete, I’m as delighted with the result as she is. The transformation of what was an uninspiring basement living space into an elegant, vibrant room that was not only a functional environment in which to spend time, but a beautiful one capable of elevating everyday living.
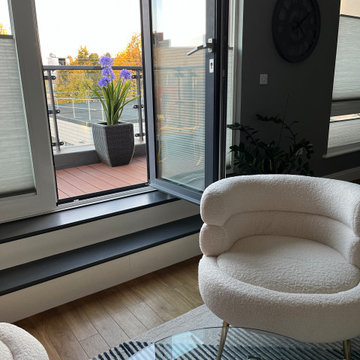
This 2-bed apartment had lots of natural light and nicely proportioned rooms. Lot of built-in storage too. It was empty so its full potential was not obvious to wievers.
We changed the colour of feature walls in the living room and entry hall into a dark blue to reflect the current trend and evoke a cosy, warm feel. Addition of furniture, including white sofa and armchairs (brightened with soft colourful throws and cushions) and wall art created an inviting space.
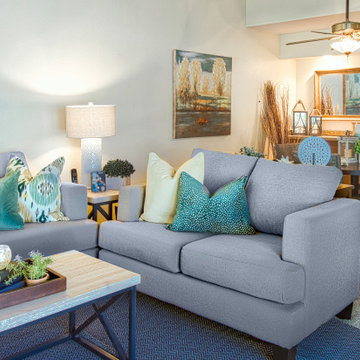
Esempio di un piccolo soggiorno tradizionale aperto con pareti beige, moquette, nessun camino, porta TV ad angolo, pavimento beige e soffitto a volta
Soggiorni con porta TV ad angolo - Foto e idee per arredare
12